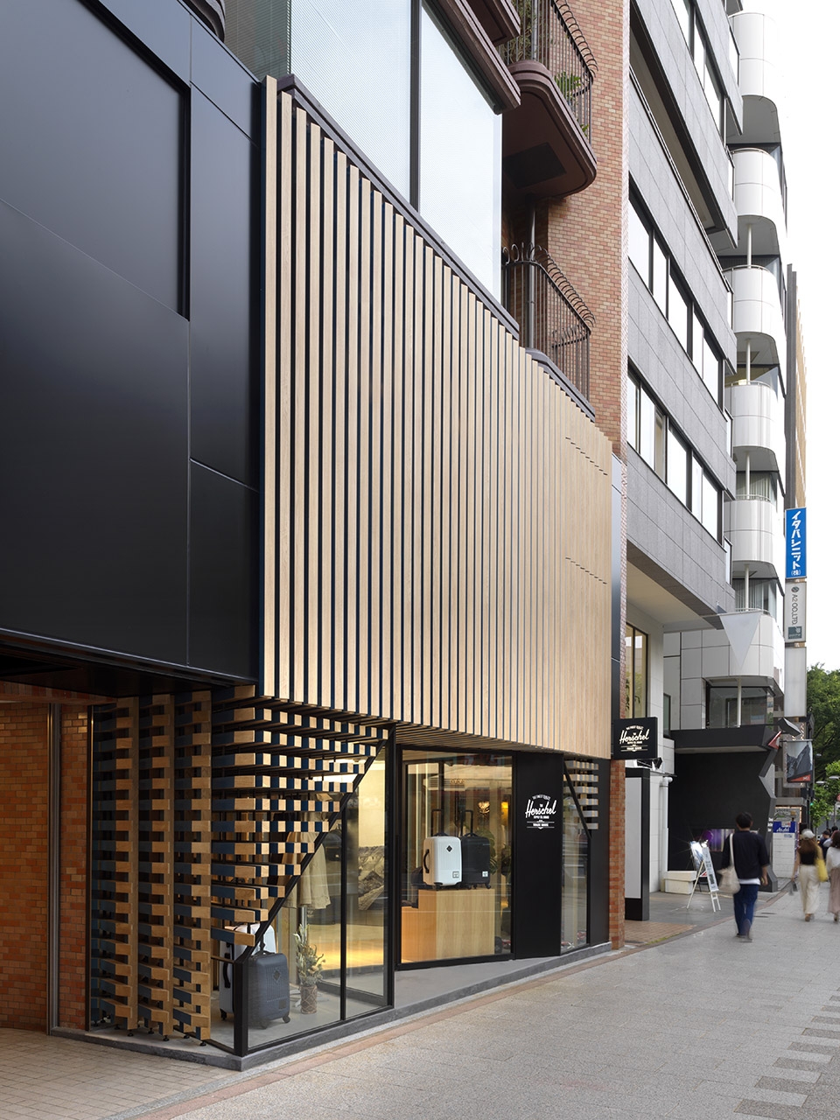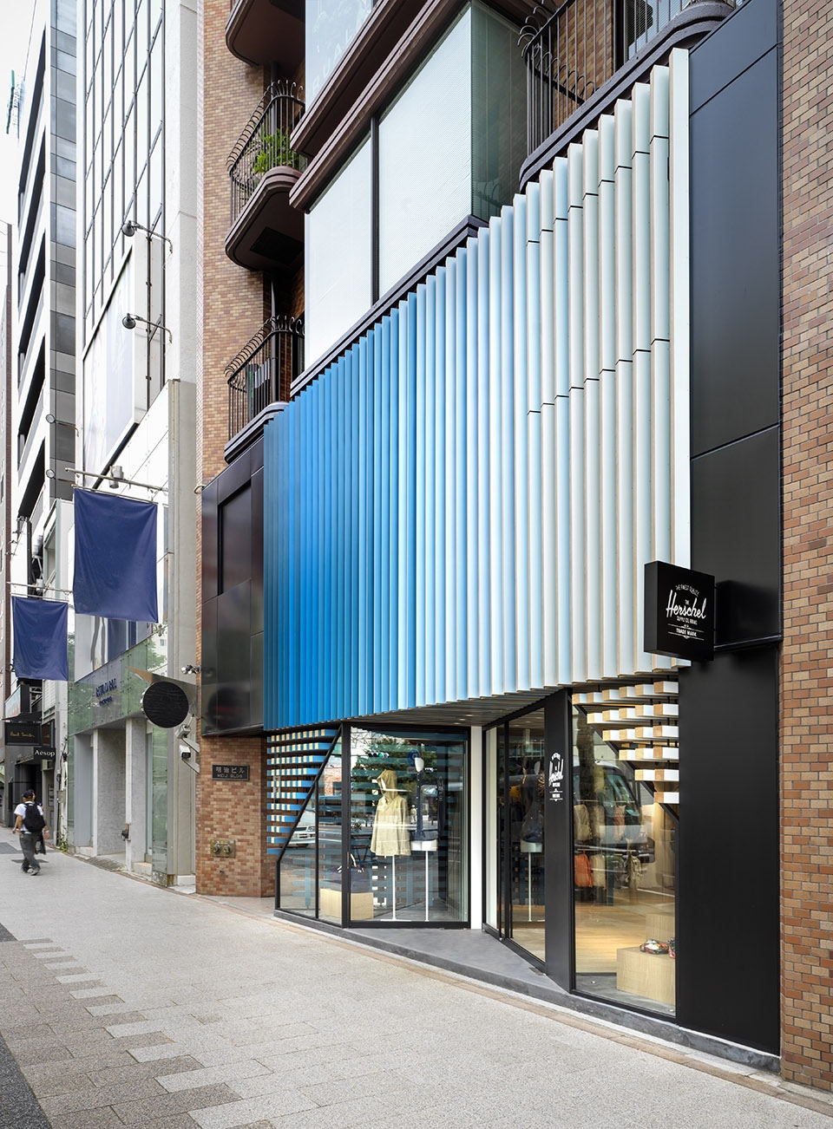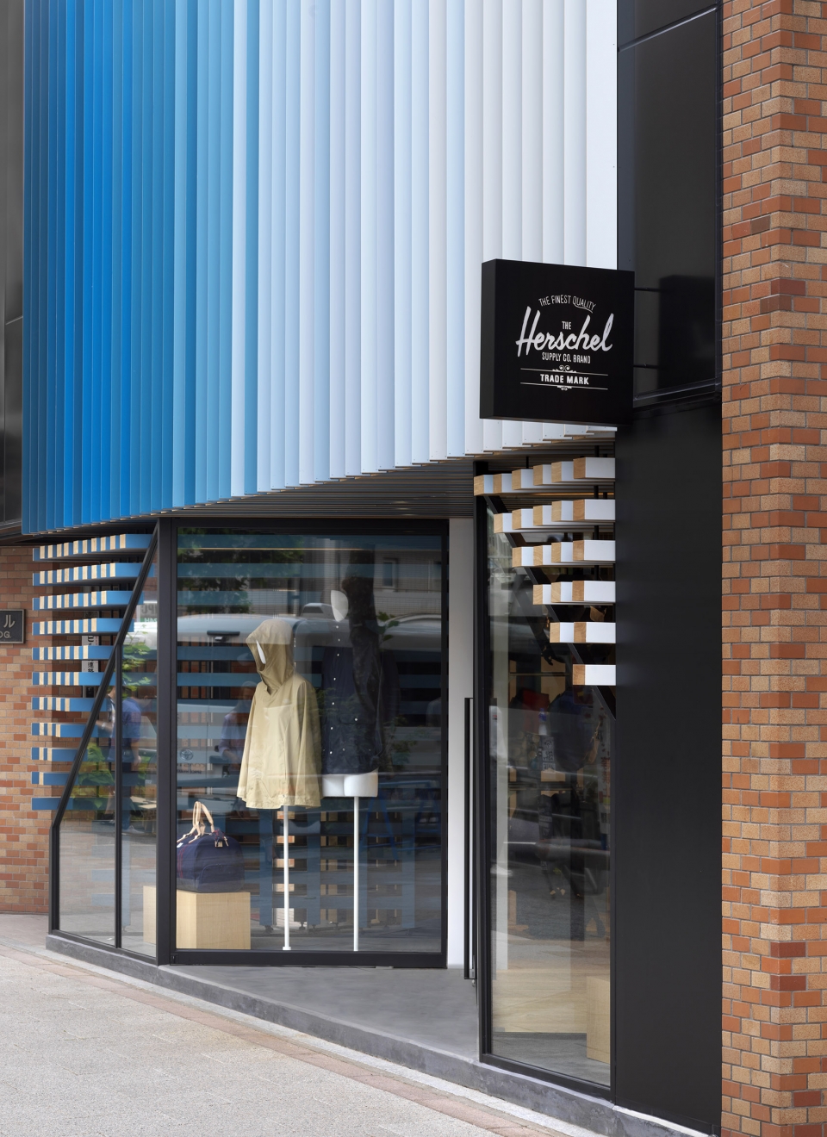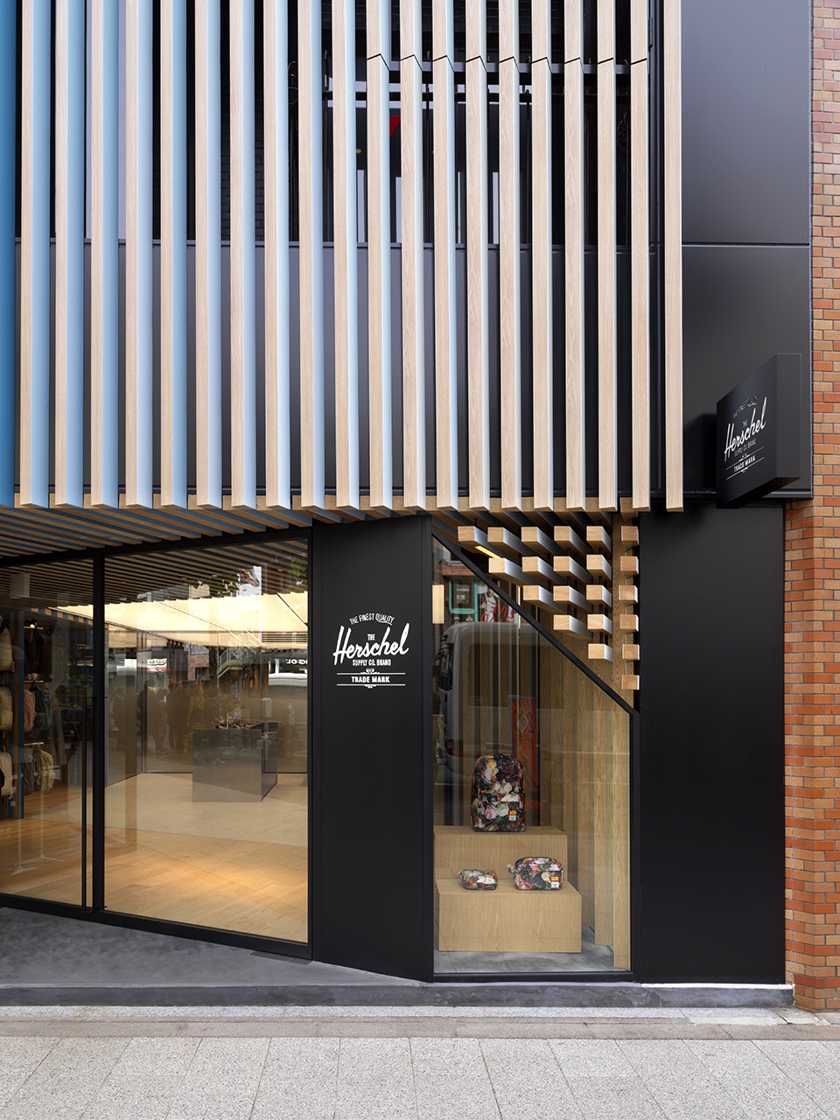店铺外立面的上部,长条木板呈角度竖直一字排开。设计师把木板两侧涂上不同的蓝,横向渐变。站在店外,从一侧看过去,外立面是纯粹的原木本色,到了另一侧,映入眼帘的则变换成一组深浅渐变的蓝色色板。
The façade is lined with angled timber battens, painted on either side in various hues of blue. A shifting horizon of colour is experienced on approaching the store. From one direction the façade appears to be wood in finish, and as one passes by this shifts into a gradient of blue.
▼从一侧看外立面为原木本色,from one direction the facade appears to be wood in finish
[url=]
 [/url]
[/url] ▼另一侧为深浅渐变的蓝色,from the other side the facade is in a gradient of blue
[url=]
 [/url]
[/url] 外立面的底层部分,设计师将木桩横置,方形横截面朝外,在大门两侧拼成大小两个三角阵,留出的空间以玻璃和黑色金属边框包裹,用作陈列橱窗。玻璃旋转门与街道呈角度向内与店面相接,联通内外空间。
At lower level the wood battens are stacked horizontally, cut at an angle to create a void space below, operating as an exterior visual merchandising display box framed by black metal and glass. Pivoting doors are set back into the shopfront, fully opening the façade, drawing the interior out to the street.
▼方形木桩的三角阵和黑色金属陈列橱窗,triangular wood battens and black metal display box
[url=]
 [/url]
[/url] ▼与街道呈角度的玻璃旋转门,pivoting doors are at an angle to the street
[url=]
 [/url]
[/url] 象征森林的木条阵列向里延伸,模糊了空间内外的界限。内部空间的设计概念是“丛林中的开阔地带”,穿过门口的木阵丛林,踏入店内,豁然开朗。半透明的天花板兼具照明功能,四周的陈列墙由数块手工蚀刻不锈钢板组成,上半部打磨得光滑明亮,下半部呈现出磨砂效果。
The wood battens create a threshold for the storefront, blurring the interior and exterior experience. Passing through the field of timber battens, one enters ‘the clearing’; conceptually referencing the idea of an open expansive space nestled within the forest. The translucent opal stretch ceiling is illuminated, and the walls are lined with hand etched polished stainless steel. The etching dissipates vertically on the panels, allowing for a polished surface at high level, and a blurred finish at low level. These panels operate as a flexible system for display.
▼木条从入口延伸至室内,wood battens expand from exterior to interior
全部评论9