|
梵高曾说:“没有什么不朽的,包括艺术。唯一不朽的,是艺术所传递对人和世界的理解。” 设计也是如此,其重要性在于它可以通过一种创新的方式来优化生活,而这过程中最离不开的是设计者的思维。不论是在固有模式下创造惊喜,还是引入其它领域元素进而激发思考与想象,归结都是对于未来生活方式的探索。 So is design itself. Significantly, it has the ability to better our lives in an innovative way that is creatively accomplished by architects and designers’ thinking. It appears an exploration of our future lifestyle as well, no matter the excitement raised under intrinsic thinking mode or cogitation and imagination inspired by elements from other fields. “There is no immortal, including the art itself. From the only immortal, is the art of the understanding of people and the world.” —Vincent van Gogh. ▼从入口大堂望向庭院,view of the courtyard from the reception hall [url=]
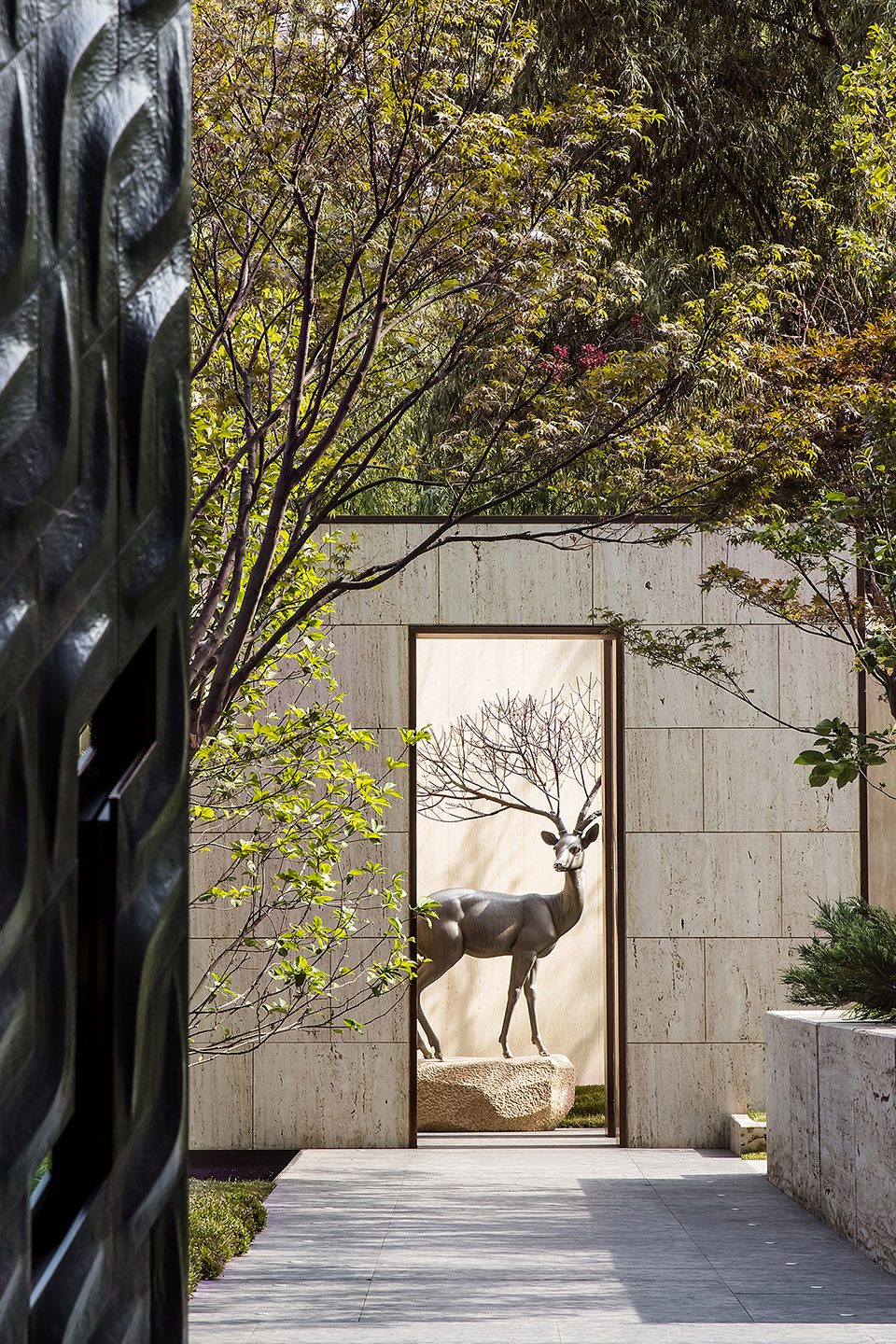 [/url]
[/url] 位于77国使馆区的梵悦·万国府西邻北京第一座城楼“样楼”,东近密集的使馆区,不同国家的文化在此交汇,东西的别样性格也在此碰撞,是北京最具全球化视野和气息的所在。 The Embassy Palace is adjacent to the first model tower of Beijing city to the west, and embassy area of 77 countries to the east. Distinct cultures from various countries intersect mutually here and different characters of the East and West collide here as well. This place has evolved to be a place full of the globalized horizon and humanistic breath.
接待大堂
Reception Hall 人们创造的城市生活是对自然的一种逃离,而当习惯于平静与舒适的安全感时,又会渴望回归自然中的野性。 现在万国府的接待大堂是未来留给业主的咖啡厅。面对的是亮马河畔的后花园,两层通高的L型书架是整个空间的背景,具有雕塑感的楼梯在空间里生长般伸展。 The urban life created by our human kind is some escape from nature. But when we are accustomed to the tranquil and comfortable safety, we desire to return to the savagery of nature. The existing reception hall in the project will be maintained as café for residential owners of this property. It faces the backyard garden of Horse Creek and features a double-volume-height L-shaped bookshelf which works as the background of the entire space; a sculptural staircase extends consistently in the room. ▼接待大堂的入口,the entrance to the reception hall [url=]
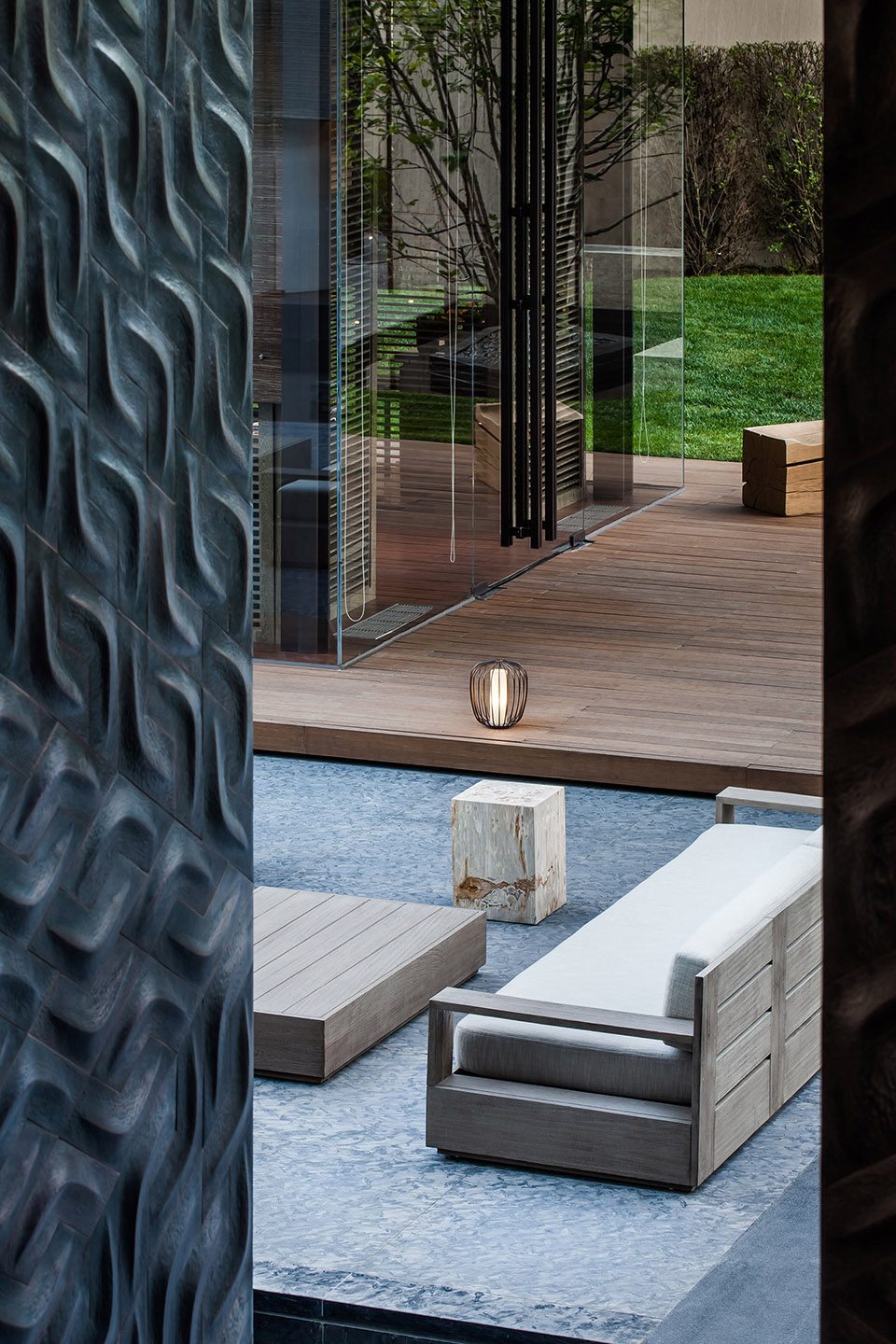 [/url]
[/url] ▼两层通高的L型书架是整个空间的背景,具有雕塑感的楼梯在空间里生长般伸展,a double-volume-height L-shaped bookshelf which works as the background of the entire space [url=]
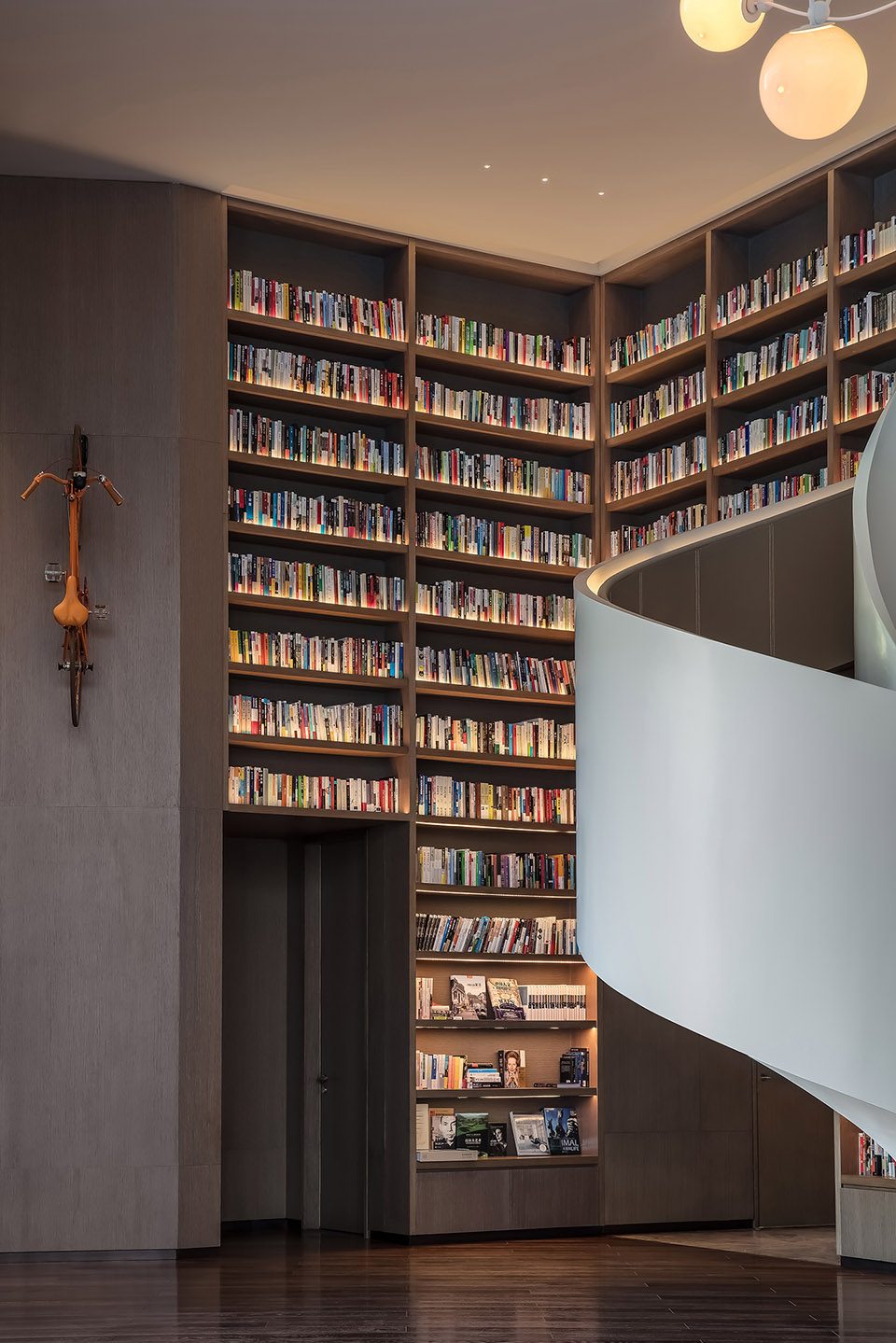 [/url]
[/url] 与梵悦108不同,万国府更多体现的是家的“私属”感。地处城市中心的公寓享有着美食,戏剧以及呼朋唤友的方便。但由于面积的限制,一些家庭的生活功能无法展开。所以在公共部分的设计中,设计师于昭引入和实现了部分别墅的生活内容。 Differed from the development of Inner Peace 108 Beijing, Embassy Palace initially reveals more exclusive state of home to owners. Luxurious condominium in the central CBD celebrates international cuisines, theatrical drama and convenience of calling friends to visit. However, because of the area restriction, some of the residences is hard to harvest all life demands. In that case, architect Yu Zhao managed to introduce and come true a part of life contents that belongs to villa in the design of public section. ▼万国府更多体现的是家的“私属”感,Embassy Palace initially reveals more exclusive state of home to owners [url=]
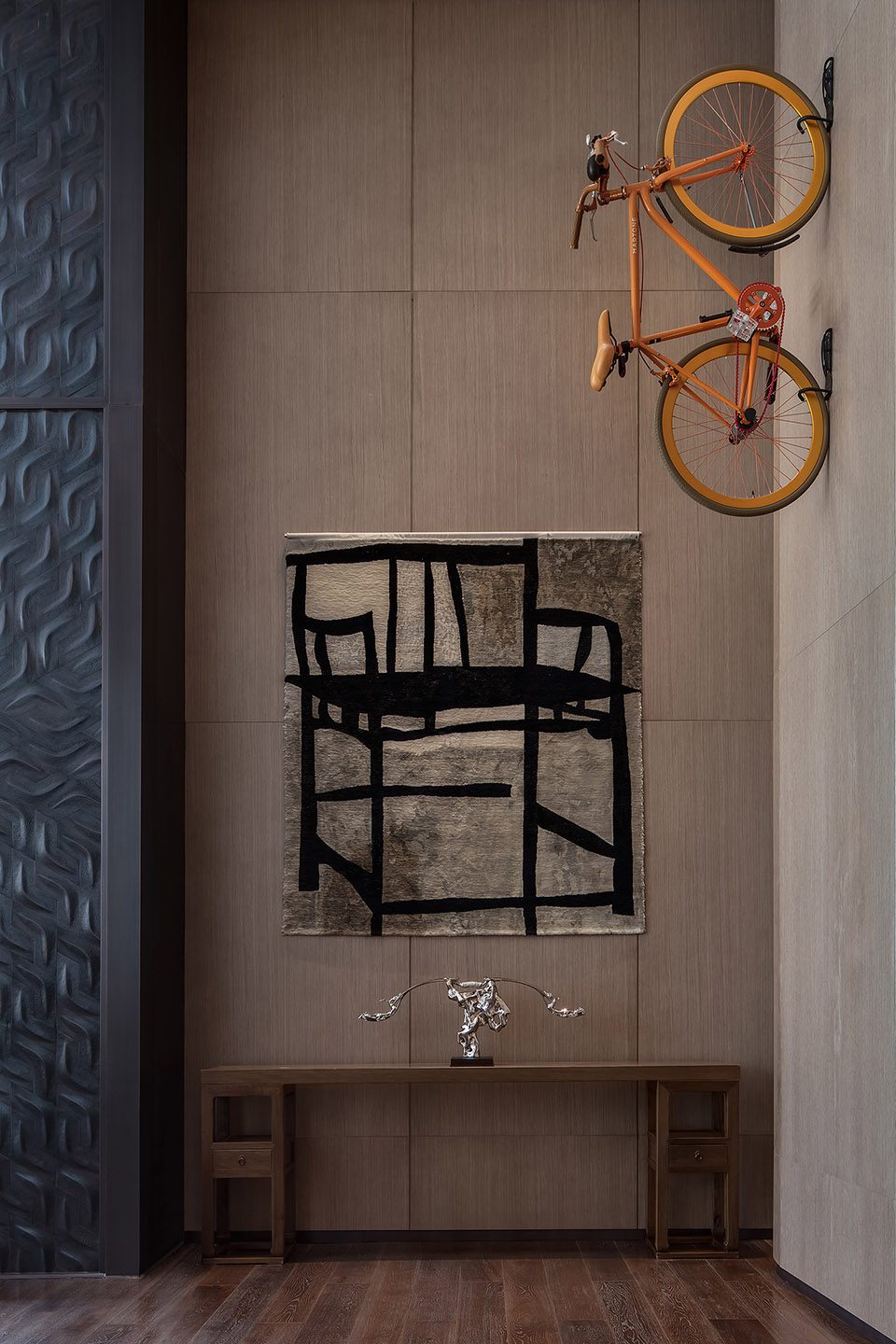 [/url]
[/url] 入口高达8米的铜门为全手工打造,在设计的过程中他寻找到了一位錾铜的老艺人。尝试着把他传统的帝王将相转化成一种具现代的手工质感。3个月的时间里,多年的老手艺焕发了新的生命。“对于传统手工艺的运用和复兴,也是我们在现代化的过程中对传统的一种回归。”他说。 A chunky brass-made gate door with a height of 8 meters in the entrance, was hand-made by an old craftsman with the technique of chisel engraved copper production. The craftsman attempted to transform his inherited tradition of the kings and the Knights into a custom texture with the sense of modernism. Cause of the effort of the craftsmanship, in the past three months, the traditional skill has come to life. “Utilization and rejuvenation of traditional handicraft are seen as a return of tradition during the process of modernization as well”, Yu said. ▼入口高达8米的铜门为全手工打造,the brass gate was hand-maded by old craftman [url=]
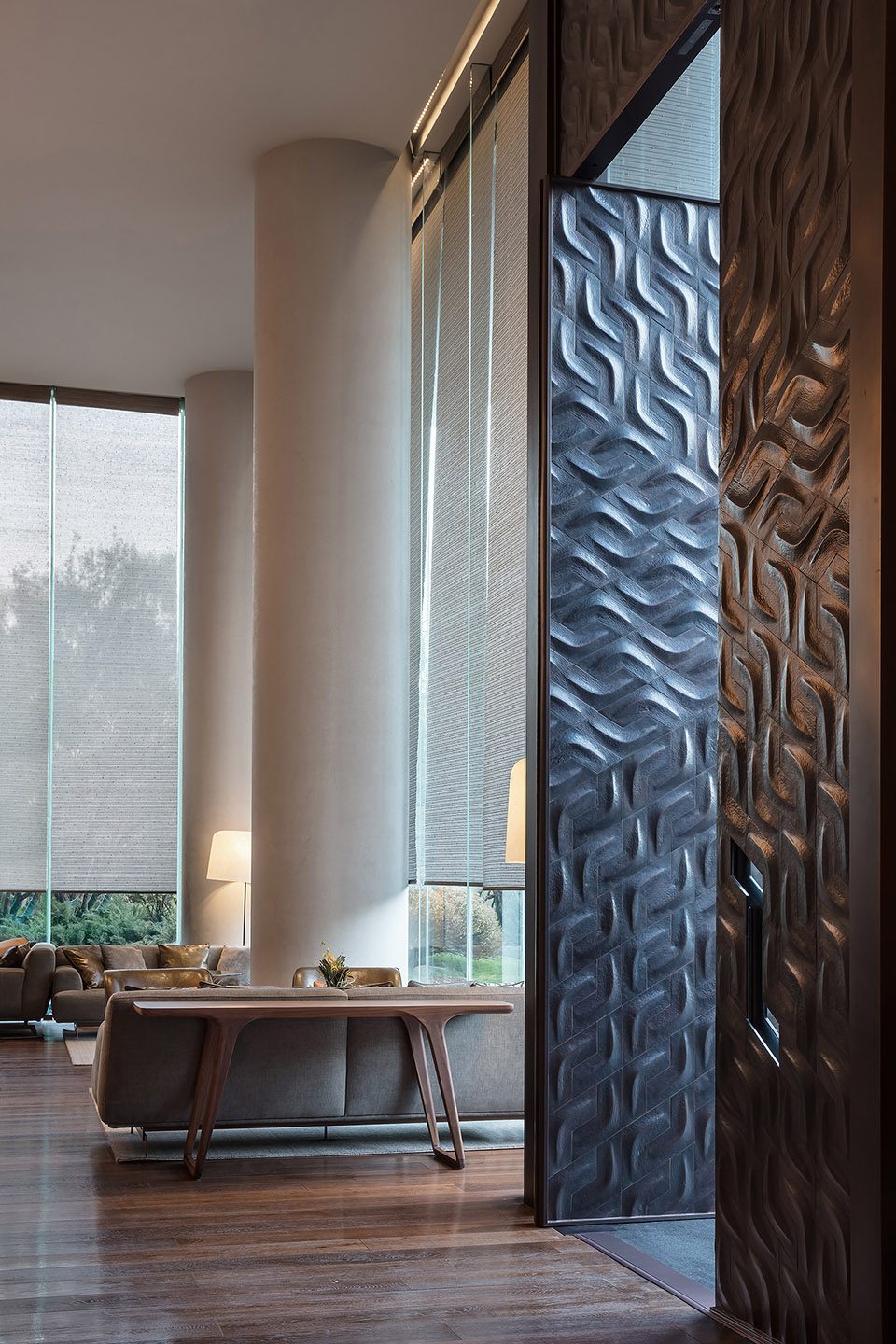 [/url]
[/url] 空间中有两只鹿,分别位于庭院的尽端和大堂中心,庭院里的那只躲在墙与树的空隙中,怯生生的与人对望。而大堂中的站在一堆书籍上,更象传说中的神兽,于昭为它取名“碧玉琉璃”,生动活泼,仿佛要走向外面的花园中。将其置于此与上空的bocci吊灯相得益彰。 There stand two deer sculptures, respectively placed at the end of the courtyard and central hall. The one, hiding in the slot of wall and trees, are staring at people timidly; the other one in the central hall stands on a pile of books, with a beast-like appearance in legend. Yu named it ‘Jade Glaze’. It appears vivid and vigorous as if walking into the garden outside. The ceiling pendant, designed by Bocci, complements the well-crafted artwork. ▼空间中有两只鹿,分别位于庭院的尽端和大堂中心,two deer sculptures, respectively placed at the end of the courtyard and central hall
[url=]
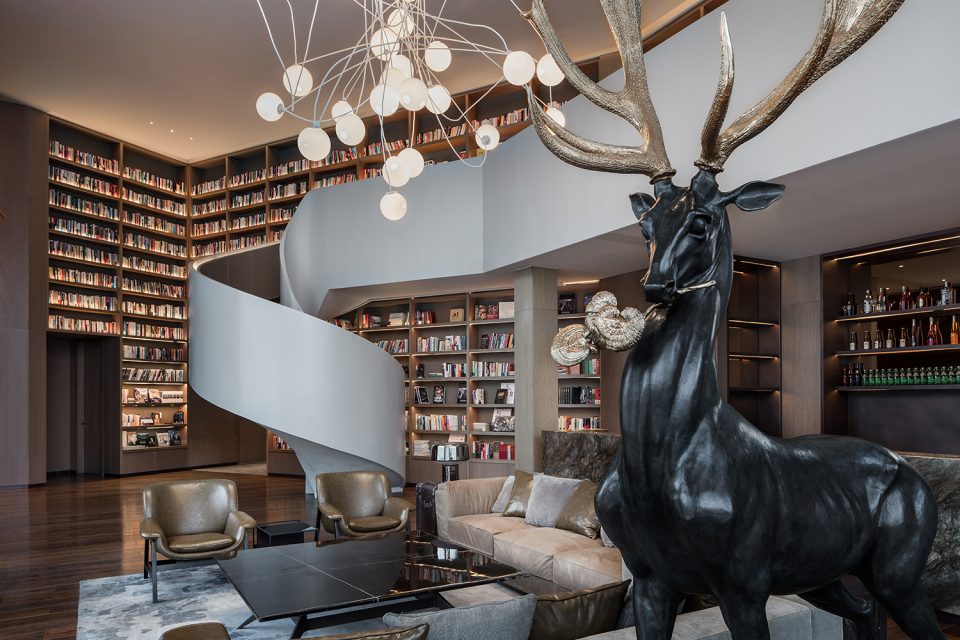 [/url]
[/url] [url=]
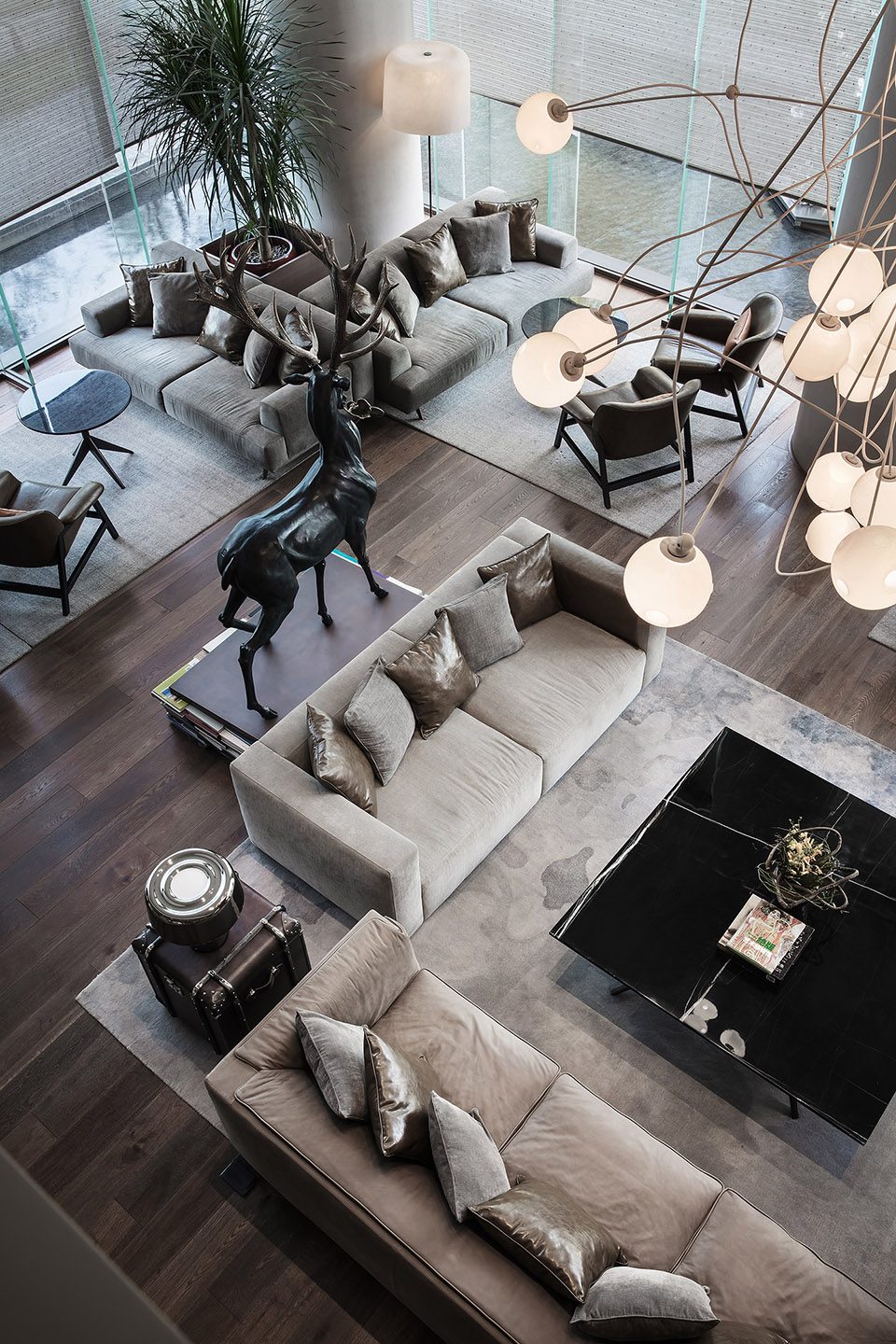 [/url]
[/url] [url=]
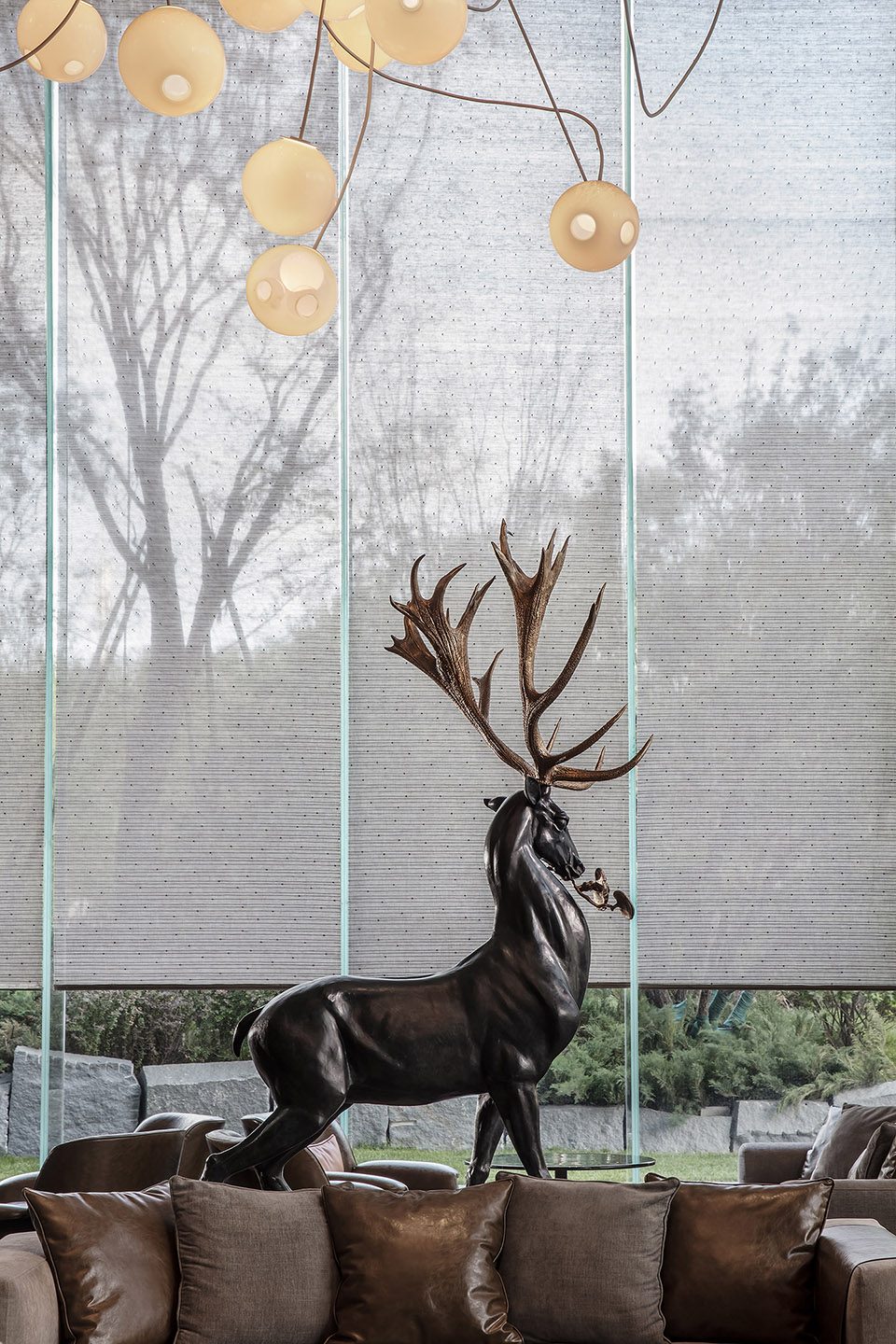 [/url]
[/url] 于昭不喜欢太新的东西,比如家具,用过一段会留有时间的痕迹,这种痕迹给人以亲近和熟悉的感觉,不会有太多距离感。就像一个老朋友在你身边时不会让你不自在。在他看来,好的服务提供的也是这种归属感。 Yu isn’t keen on fresh objects, such as furniture. Old ones maintain marks of time spent and give us a richness of intimacy and acquaintance, as if an old friend makes you feel physically unaffected. In his opinion, friendly service provides such perception of affiliation as well. ▼带有用过的痕迹的家具给人以亲近和熟悉的感觉,old furniture maintain marks of time spent and give us a richness of intimacy and acquaintance [url=]
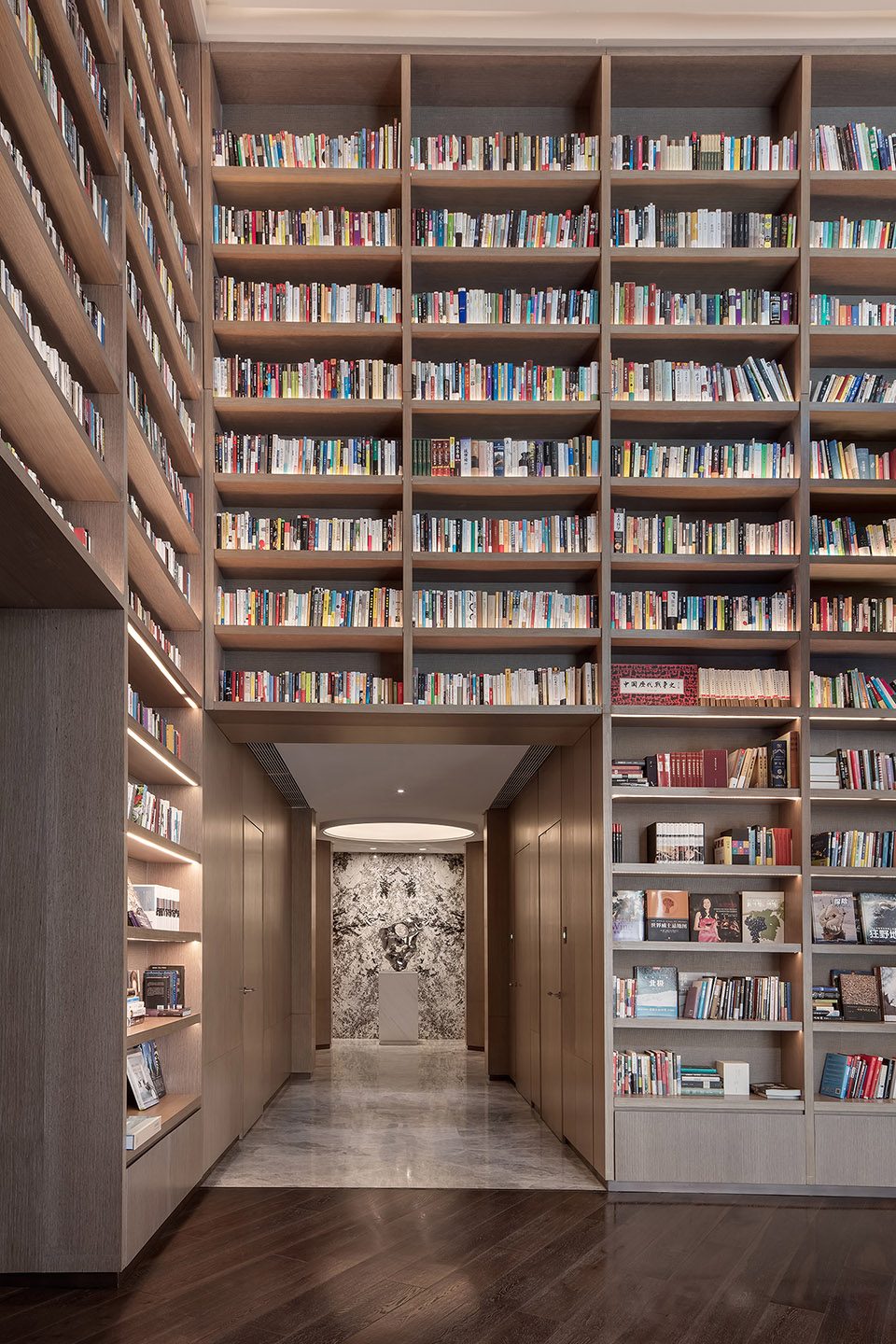 [/url]
[/url] [url=]
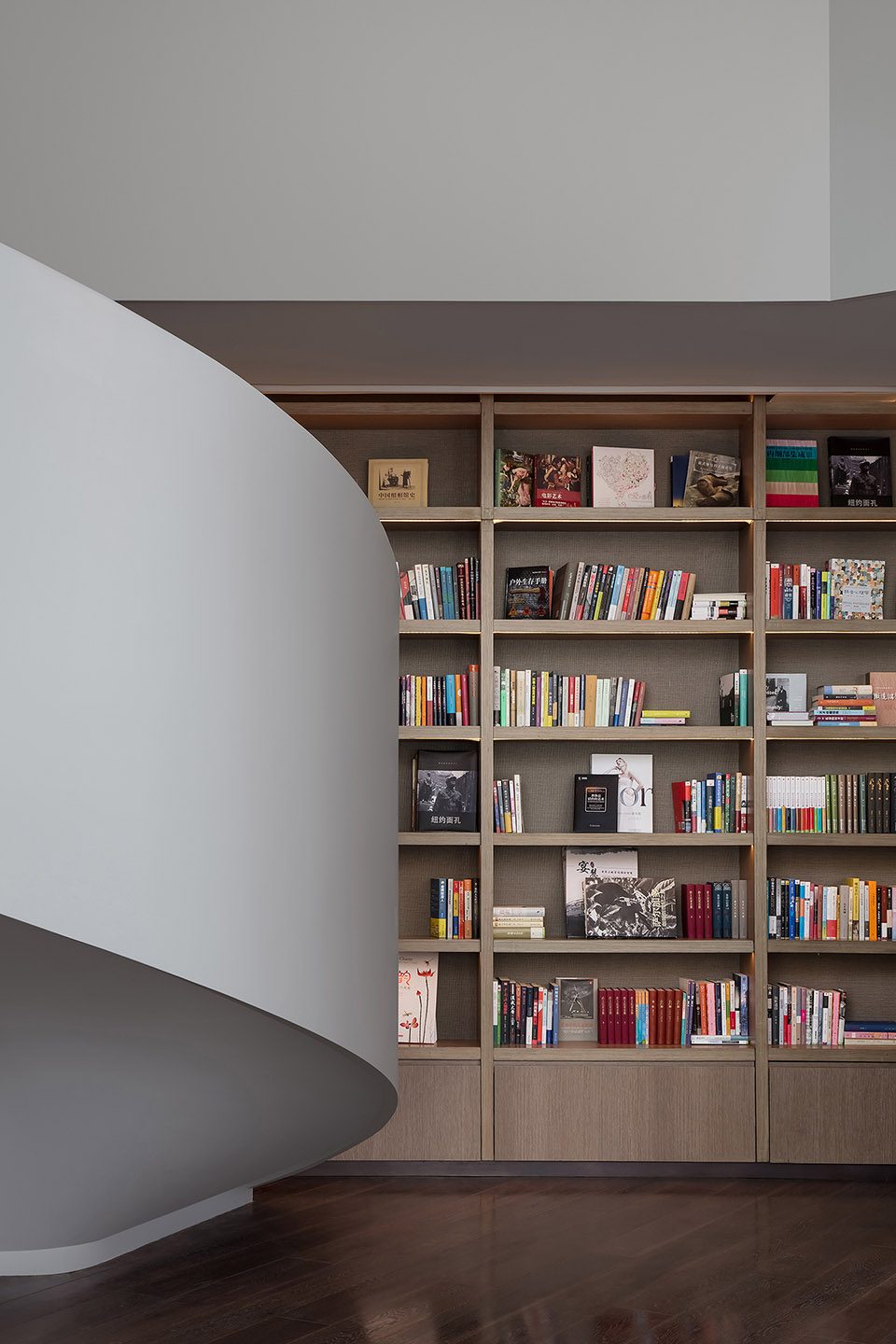 [/url]
[/url]
A户型
Residence A 有人问隈研吾:“如何让人相信建筑是有生命的。”
隈研吾回答说:“让他们看见人的痕迹。有人的生活痕迹,建筑就是活着的。” Someone asked Kengo Kuma ever, “How do you make people believe that architecture is living as human beings?” He said, “Let them see the sign of humanity. That’s it.”
[url=]
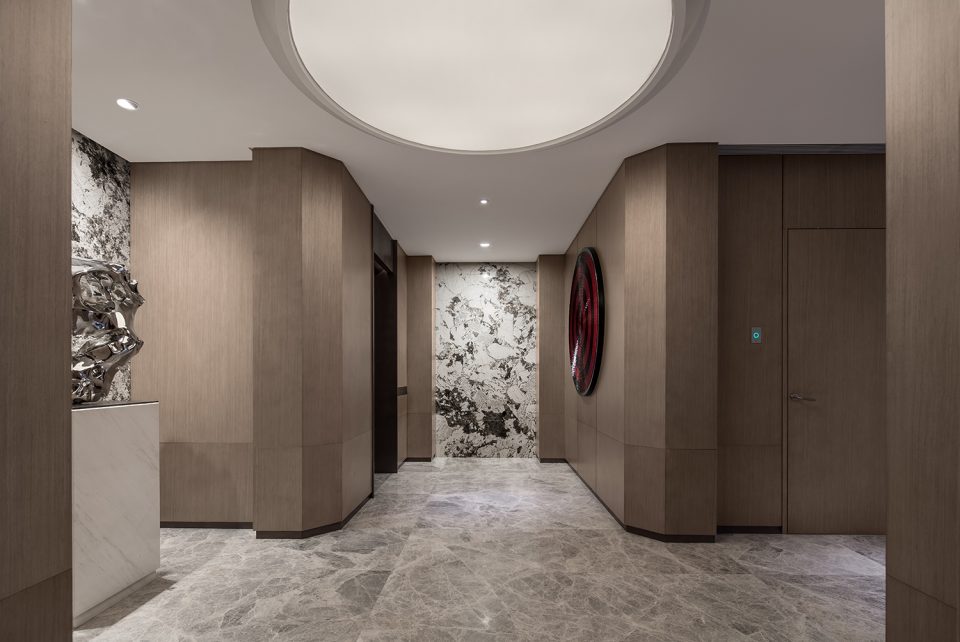 [/url]
[/url] 这正是如今社会所需要的东西:一种与生命对话的情怀。虽然为了生活要舍弃许多东西,但依旧要在力所能及的范围内,尽可能地保留对生活的慈爱。设计不是为了鲜艳,而是营造一种和谐、舒服的感觉。 梵悦·万国府的受众被定义为财智阶层,他们有强烈审美个性,但同时冷静睿智,故这里的设计围绕着尖端混搭、理性交织而展开。客餐厅打破传统的定式,不再强调配套一致,看似随意的布局,反而增加了空间的自由性。 It’s just what the whole society needs, a kind of sensation that dialogues with life. We have to abandon a lot of things for the sake of life, but we still should preserve kindness and affection to life as our capacity allows. The design is bound to create a feeling of harmony and amenity, instead of colorful brightness. The targeting customers for Embassy Palace are rich in wealth and intelligence. Those people are characterized by the intense individuality of beauty-appreciation but evince calm and wise restraint as well, so the design of this high-end property is embraced by the sophisticated mixture and rational intersection. The living and dining room are a break of tradition while planning, de-emphasizing the coherence of supporting facilities. It’s composited seemingly in an arbitrary way, however, reinforced by freedom of the space. ▼起居室,the living room
[url=]
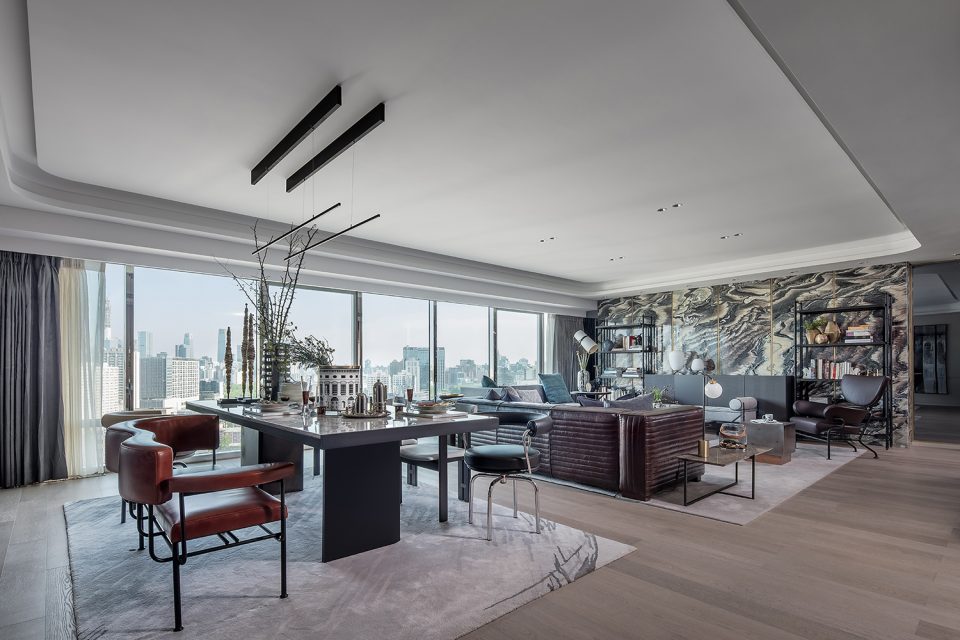 [/url]
[/url] [url=]
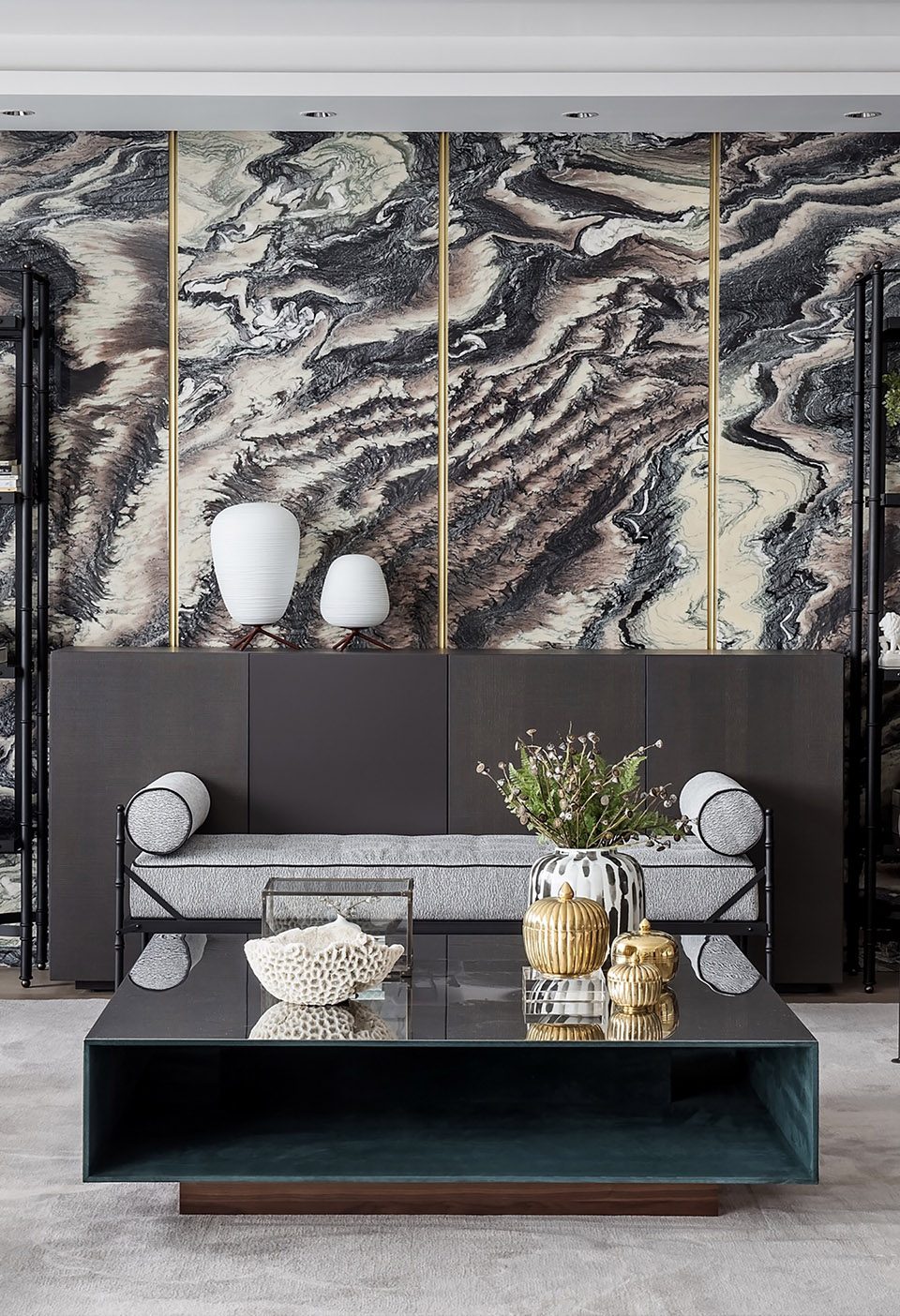 [/url]
[/url] 无论是成套选择,还是每个都与众不同,餐椅的相聚总是那么如同派对,这也是葛亚曦赋予餐厅的最大惊喜。来自不同国家和品牌的单椅、雕塑般的边几,于这里巧妙邂逅,并在比例、情绪和故事间平衡出了自由。 No matter it’s chosen in a complete set, whether it is different from each other, the arrangement of poly chairs is invariably similar to a party. This is the biggest surprise given by the architects from LSD CASA. Side chairs and sculptural side tables of different countries and brands meet here unexpectedly. Meanwhile, freedom is balanced in terms of proportion, emotion, and tale. ▼餐厅,dining space [url=]
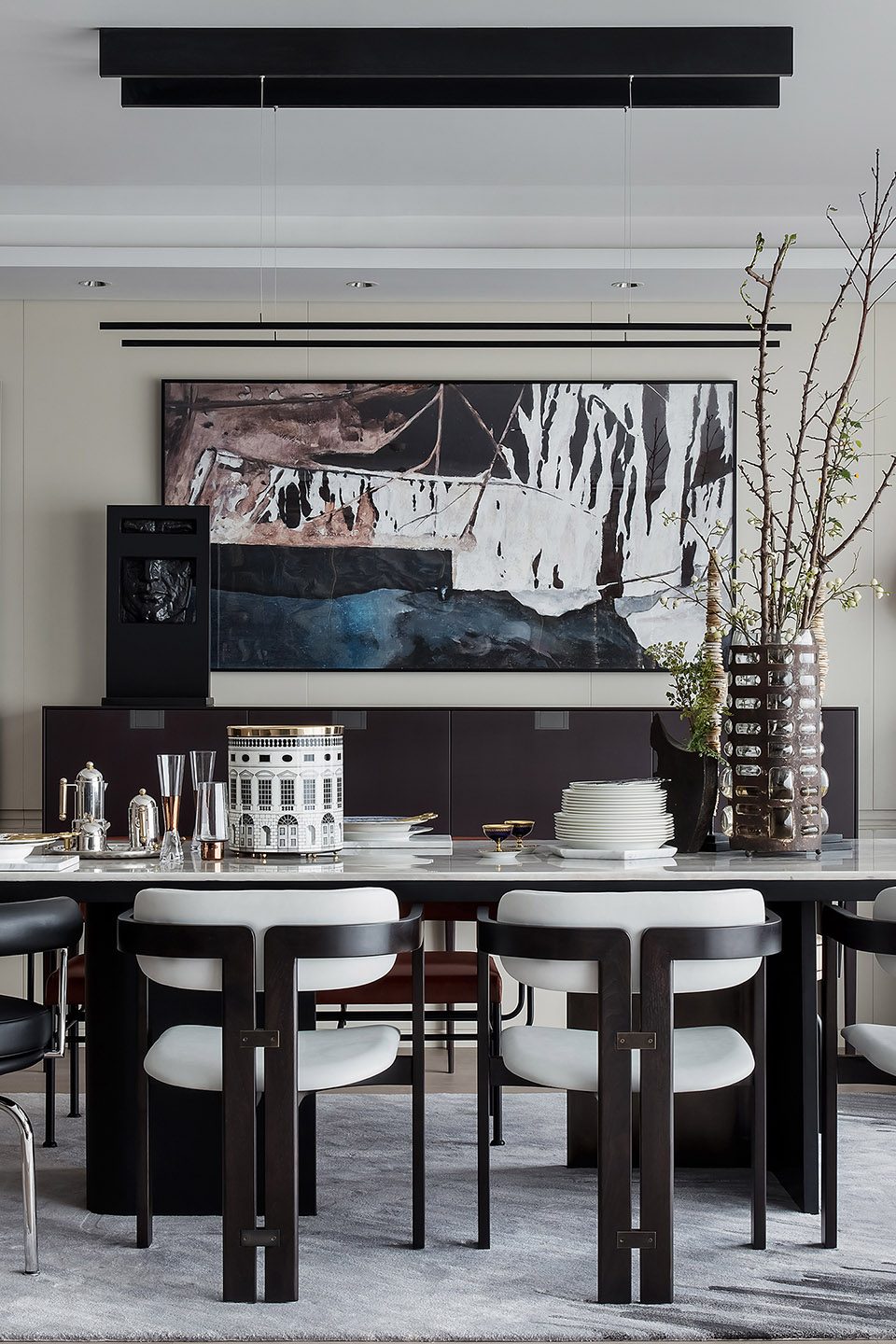 [/url]
[/url] “设计很多时候会在看起来是否协调上产生工作,但我们并没有过多关注这件事情,我们看的是产品和现象,在找每个空间看起来不关联却又近似的东西,比如椅子,他们来源于不同的地方,甚至不同的时期,而我要做的是让这些自然而然的发生。”他说。 “Design starts to come to play when it’s presented at a coordinating angle, unfortunately, we failed to pay close attention to it. General people are conditioned to observing product and appearance themselves and trying to find out objects which are not associated but approximately same in term of the attribute, such as a chair. They are from various places and even diverse times, but what I shall do is to let it happen naturally.”, Designer LSD CASA said. ▼走廊装点着画作,corridors with artworks [url=]
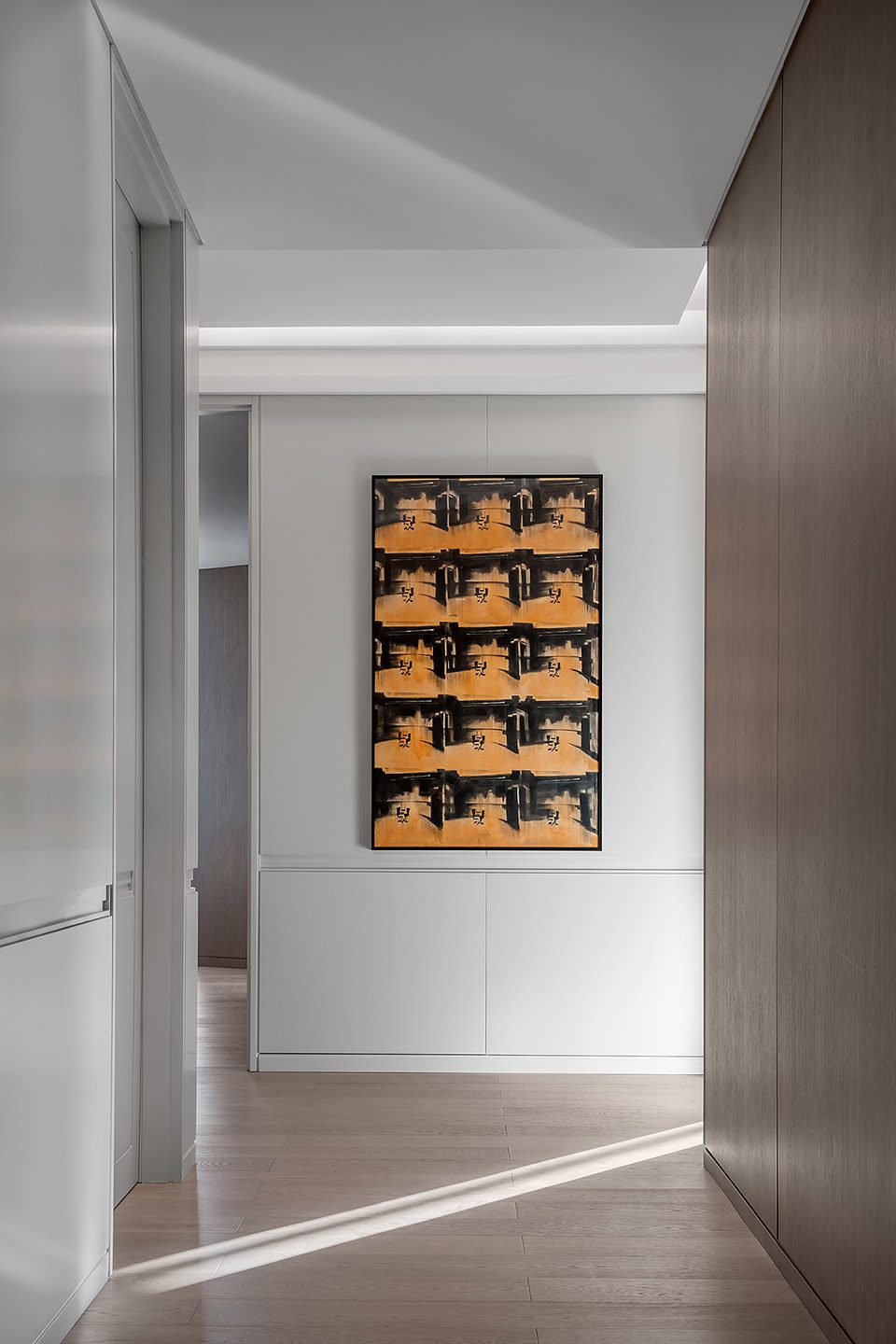 [/url]
[/url] ▼厨房,kitchen
[url=]
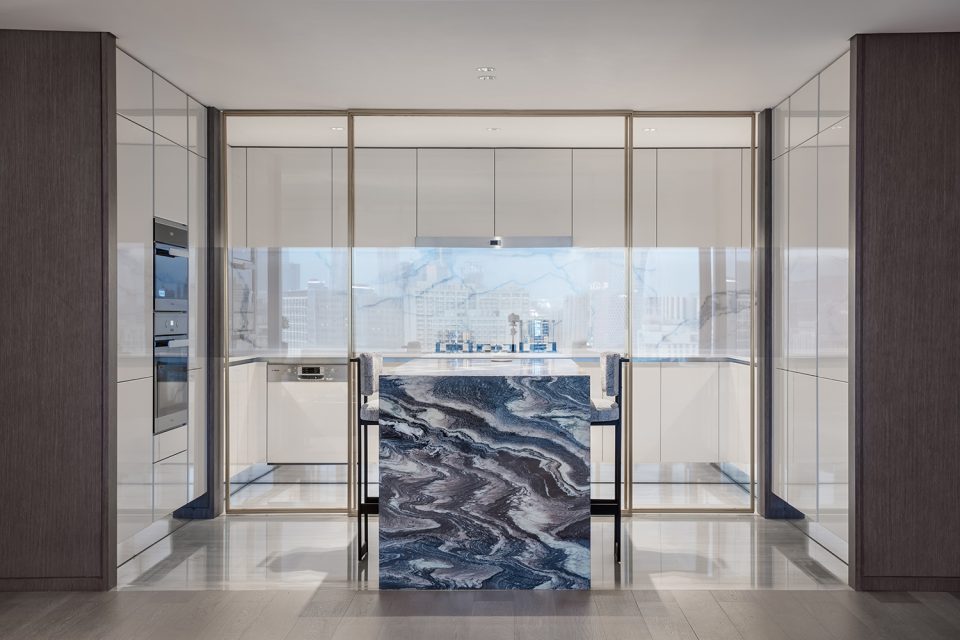 [/url]
[/url] 书房与休闲室,是展示人物场景的最佳空间。葛亚曦在尽情发想的同时,更加地敏感克制。他希望营造一个“在场”的状态,用细节呈现出真实的生活场景。这样的设计深谙对于自由的构建,在生态、发展、不必和的空间里置入所有可能的元素,它们不必过于和谐,也恰恰得益于这种混搭碰撞才让自由更肆意的生长。 The library and entertainment rooms are the first-rank spaces to demonstrate consistent scenes of characters. The architects are susceptive to restrain when they conceived to their heart’s contents. Hopefully, they would like to create an on-site state that emerges an actual fragment of life in details. The design knows how to establish in an unrestrained method. In an ecological, developing and disclosed space, all expected elements are merged into it possibly. It doesn’t matter how harmonious they look, but it is the collision of the mixture that allows freedom grow stronger and stronger. ▼书房与休闲室,用细节呈现出真实的生活场景,the library and entertainment rooms emerging an actual fragment of life in details [url=]
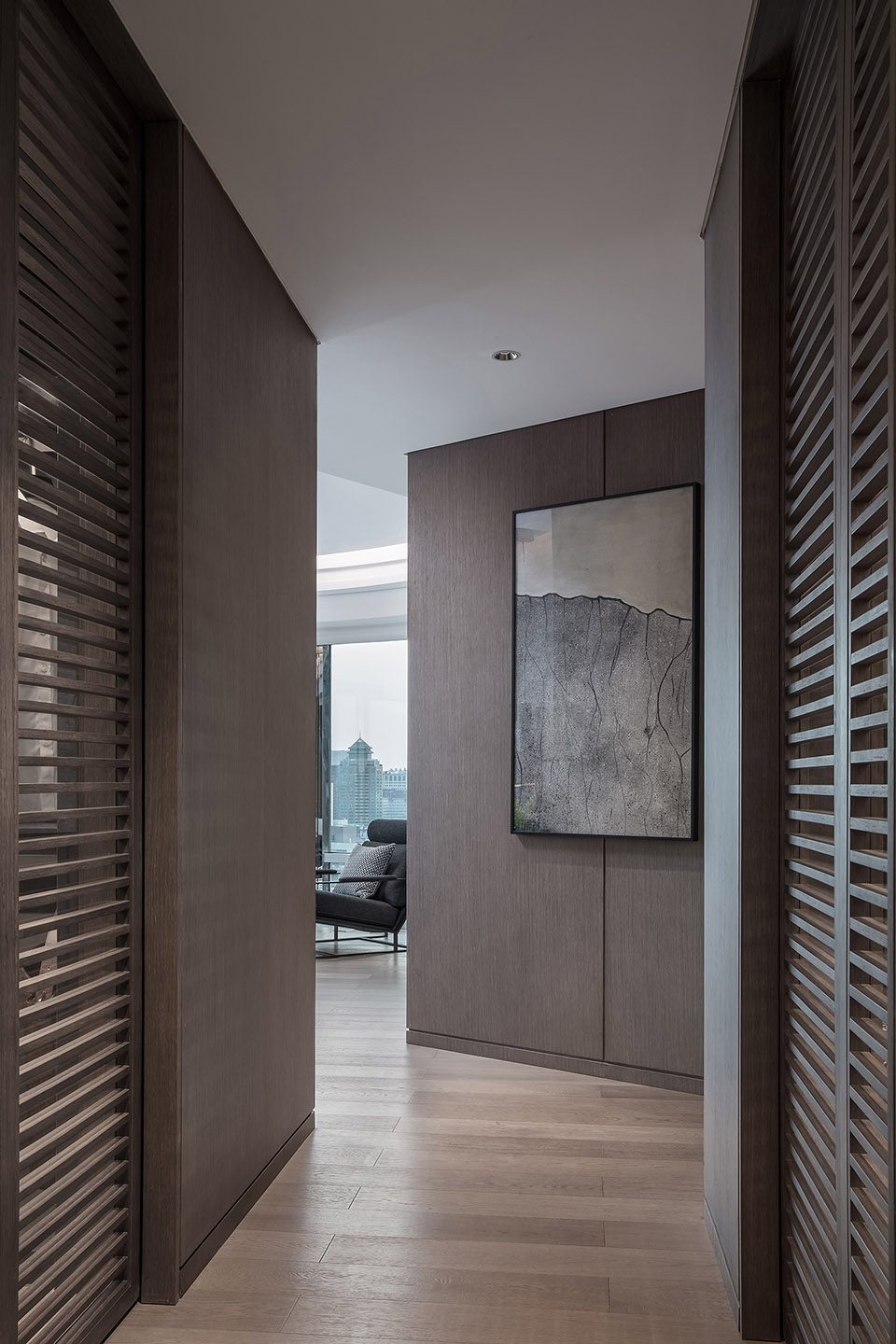 [/url]
[/url] [url=]
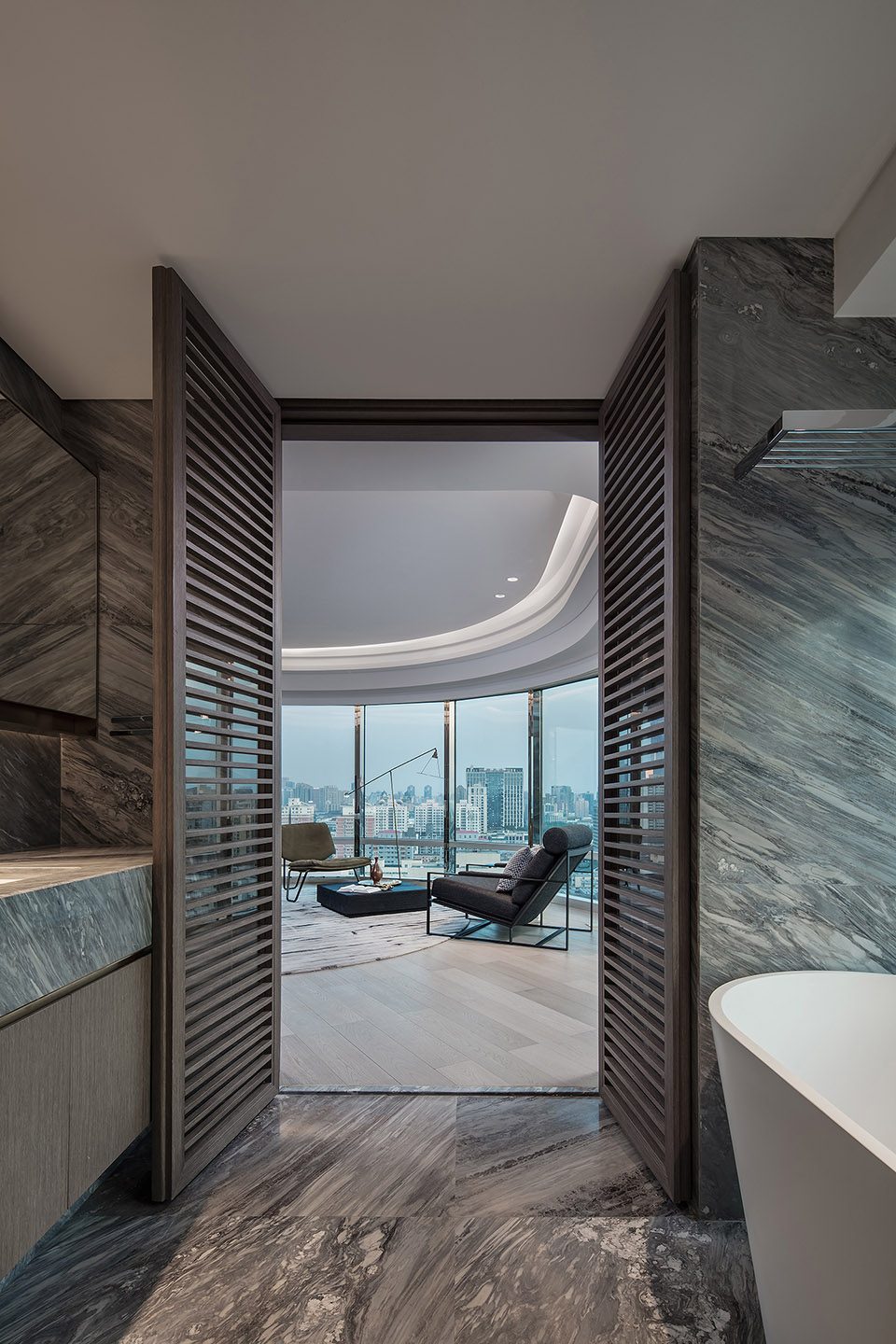 [/url]
[/url] 主卧拥有极佳的景观,但作为休憩和私密空间,舒适性才是首要被考虑的事情。让墙面和地面足够的留白,将180°的窗景,作为巨幅挂画,来取代其他的装饰,只以地毯和吊灯陪衬一二。 Master bedroom has a terrific view of the landscape. But when it works as a lounge and private room, comfortableness is considered at the first place primarily. Wall and floor of the room are simply plain, complemented by the 180-degree horizontal window with a stunning view of the city; the window scene is treated as a large-scale painting on the wall in place of decorative accessories and fixtures, accompanied by carpets and a suspended lamp. ▼主卧拥有极佳的景观,the master bedroom has a terrific view of the landscape
[url=]
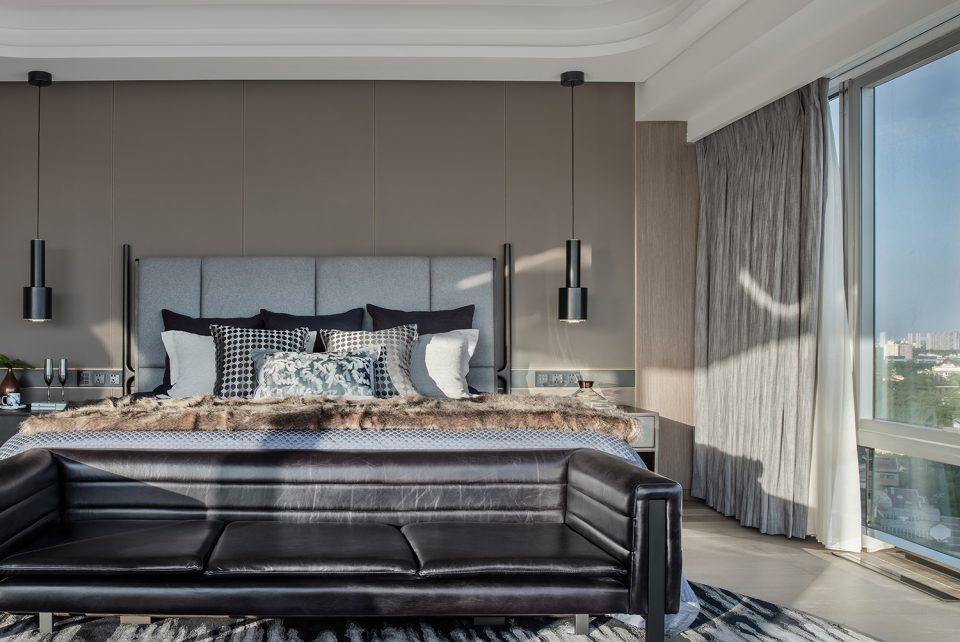 [/url]
[/url] [url=]
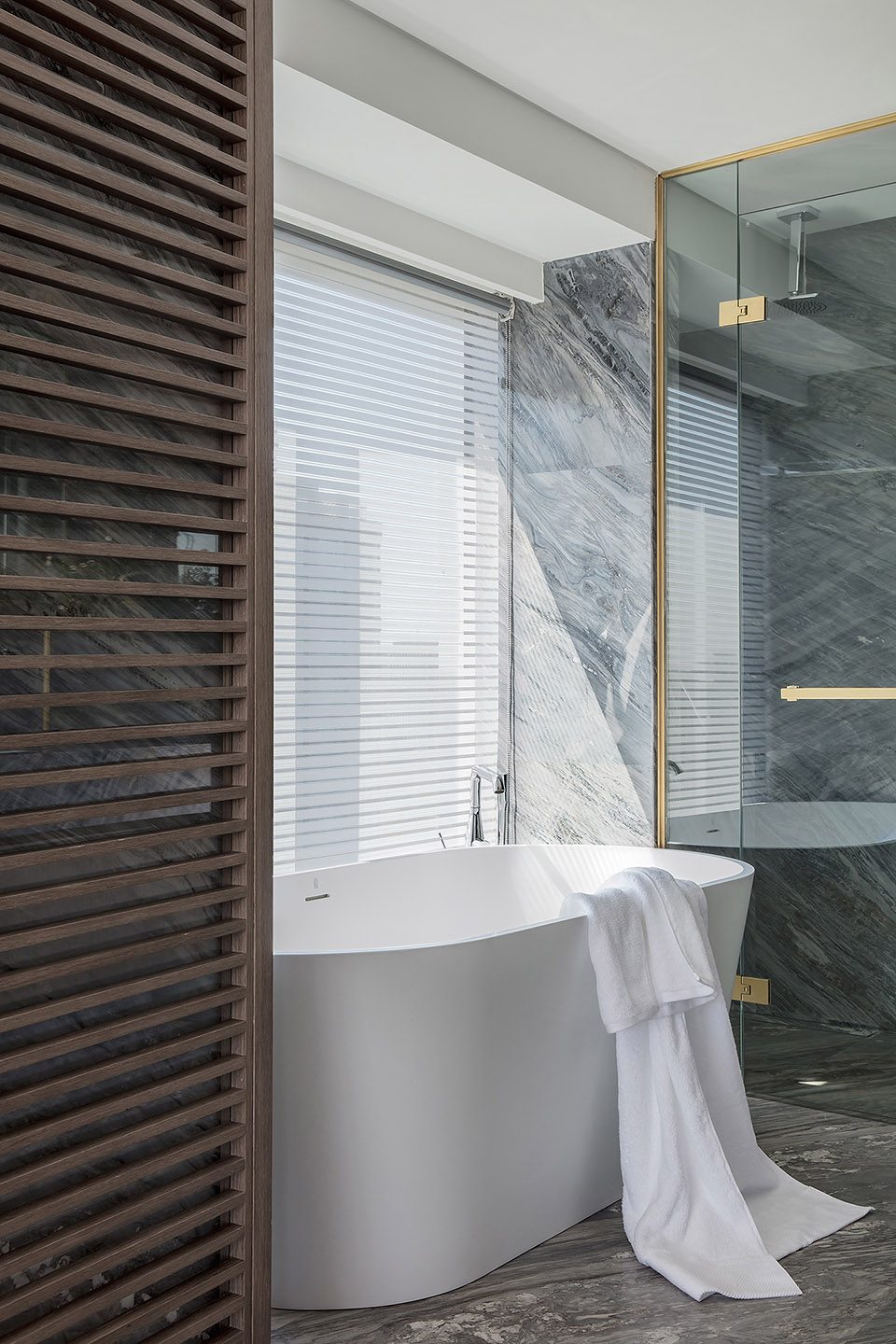 [/url]
[/url]
B户型
Residence B 台湾杰出设计师Idan江欣宜操刀室内软装设计,将兼容并蓄、多元异国文化的概念融入设计,没有借用传统手法架构,而是向其中注入了珠宝的时尚,将贵族女性所特有的优雅、宁静、从容与自信表现的淋漓尽致。 Outstanding Taiwan-based interior designer Idan Jiang infused all-inclusive and diversified concept into the design of Residence B. Idan integrated and re-defined fashion of jewelry in her conception instead of traditional style. Furthermore, Idan described elegance, tranquility, deliberation, and confidence incisively and vividly. ▼起居室,the living room
[url=]
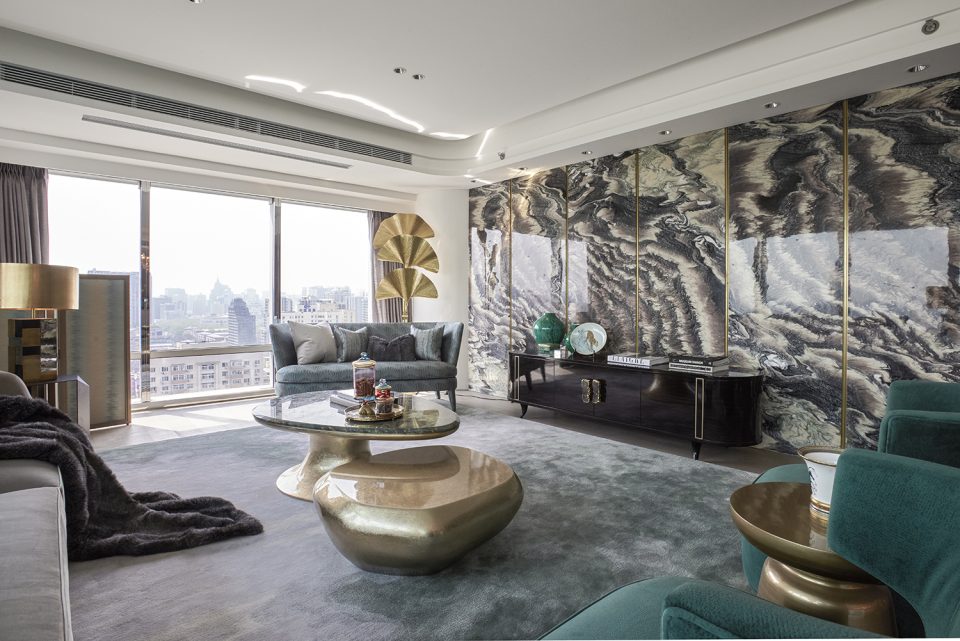 [/url]
[/url] “曾参加过很多高端珠宝鉴赏会,每次都会被闪烁着万道光芒的绿宝石所吸引,那是一种来自于大自然的纯粹。一次偶然的机会,我发现了祖母绿石材,便暗下决心要将这种美好用于空间,用它自带的尊贵气息影响进而构建生活。”江欣宜说。 绿色是最为中正平和的颜色,拥有在“闹中取静”的神秘魅力,当它与宝石相结合时,就会散发出一种笃定的稀有与珍贵。Bvlgari、Cartier 、Graff 、Van CLeef & Arpels等奢侈品牌更将其列为顶级珍藏。这次她选用祖母绿为设计主脉络,赋予空间隐隐的低调奢华。 Idan announced, “I have participated in lots of high-end jewelry appreciation conferences around the world. I am vulnerable to be convinced by shining and sparkling emeralds, that’s called fineness born in nature. I found Emerald stone once by chance and determined to apply such gloriousness in the space since then. Its innate breath of distinguished dignity exerts influence on my design and then build beautiful life people.” Green appears the most upright and placid tone in the color palette, owning a mysterious charisma derived from what-we-call-it ‘serenity amid chaos’. The special color has the capability to send out a sort of certain preciousness and rareness, when it comes to Emerald. Luxury fashion brands, such as Bvlgari, Cartier, Graff, and Van Cleef & Arpels, are inspired strongly from the green and happy to classify it at their most-top. This time, Idan selected and used Emerald as her key principle in the intervention, endowing a bit of modest luxury for space. ▼ 绿色是最为中正平和的颜色,拥有“闹中取静”的神秘魅力,green appears the most upright and placid tone in the color palette, owning a mysterious charisma derived from ‘serenity amid chaos’ [url=]
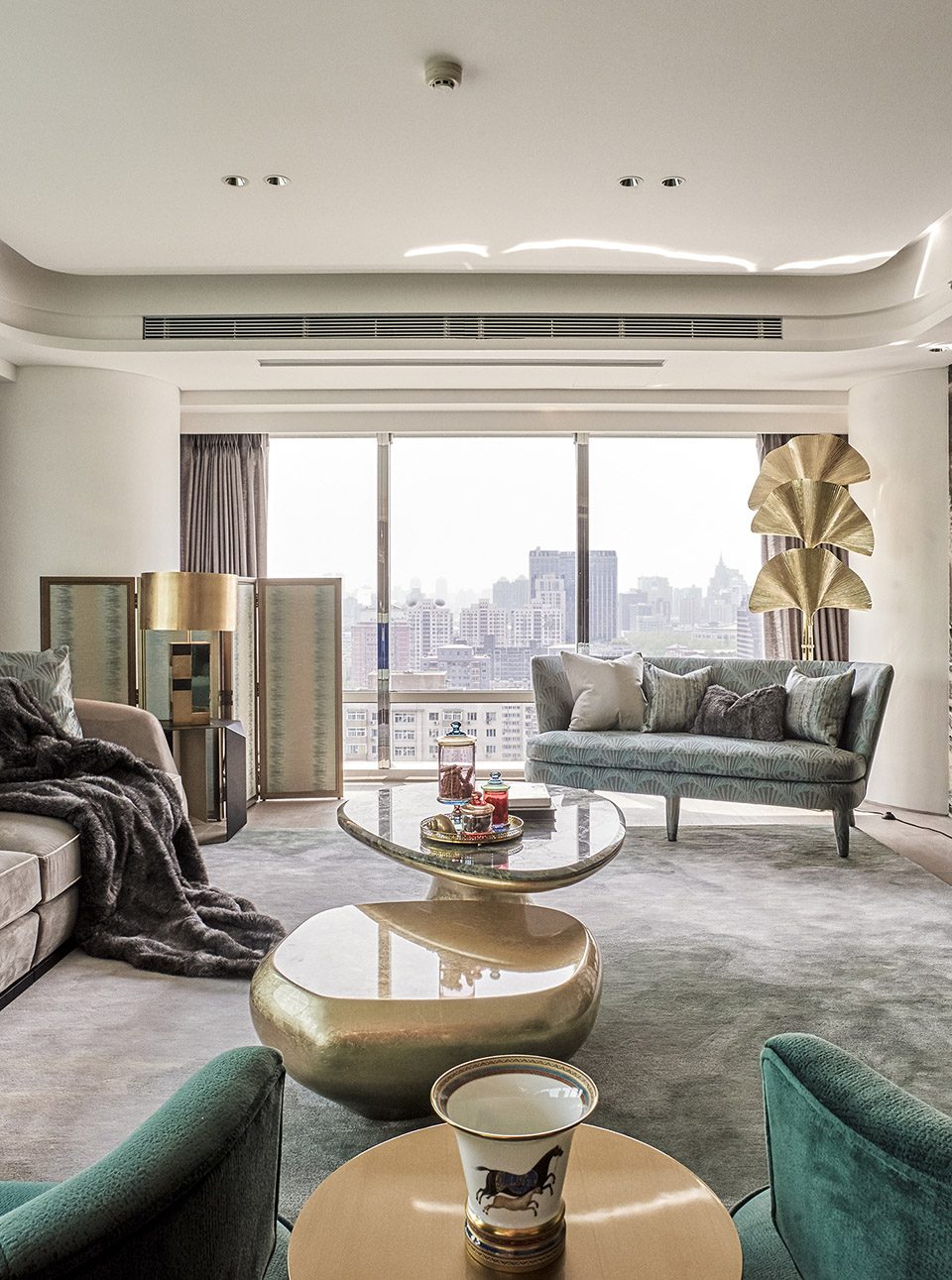 [/url]
[/url] 客厅呈现的氛围是强调人与人之间的互动,家人朋友在此空间里的凝聚力, 打破以往以电视为主轴的配置。地毯的流动线条则呈现了大自然的律动,呼应银杏造型的金属立灯与有机线条的祖母绿弧形茶几,亦为空间增添了不同的色彩与层次。 弧形椅背的光泽绒布主沙发, 表现稳重从容的大气,配以横贯主要空间的祖母绿石材、Armani缎面扇形抱枕以及高级灰色系的次沙发,让当代艺术的优雅在此聚集,家便成了洞察时尚的场所。 The ambient of Living Room stresses the intimate interaction of each other. Cohesiveness surrounding family members and visiting friends breaks through a stereotypical arrangement that centralizes television set. The carpet’s characteristic fluid line emerges rhythm and groove of nature. Gingko-shaped metallic floorlamp and arc Emerald tea table with organic lines complement the carpet to add different tones and hierarchical layout for the parameter space. A sleek plush sofa with arc back manifests an atmosphere of steadiness and deliberation, accompanied by featuring Emerald stone, Armani flabellate satin cushions and subordinate sofa in the palette of senior ash. The grace of contemporary art assembles here and the house becomes a place with a clear insight to fashion. ▼客厅强调人与人之间的互动,the ambient of Living Room stresses the intimate interaction of each other [url=]
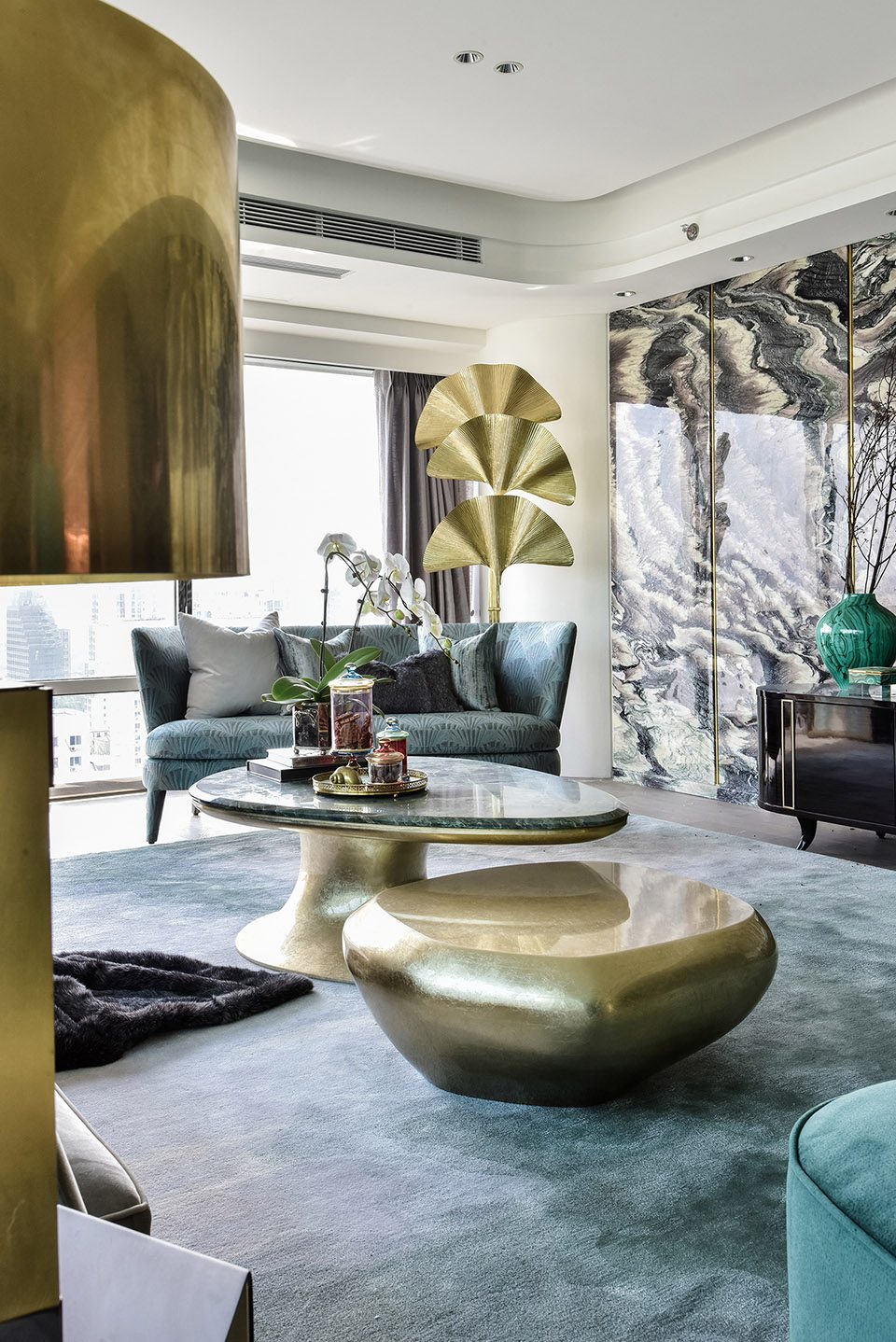 [/url]
[/url] 诚然,在探索和思考的驱动下,设计与艺术拥有了更为多元和丰富的表达形式,这为创意的激发提供了更为广阔的空间,但无论怎样的方法、过程和表达,设计的本质都应占据最为主动的位置:更加方便、实用及美化生活。 Indeed, driven by consistent exploration and reflect on aesthetics, design and art both have more diversified and lavish forms of expression then, which provides a much broader interspace for inspiration of creativity. But no matter what technique, process and expression architects would use, innovative design is supposed to take up the most initiative position: convenience, practicability and happiness. ▼餐厅,dining space [url=]
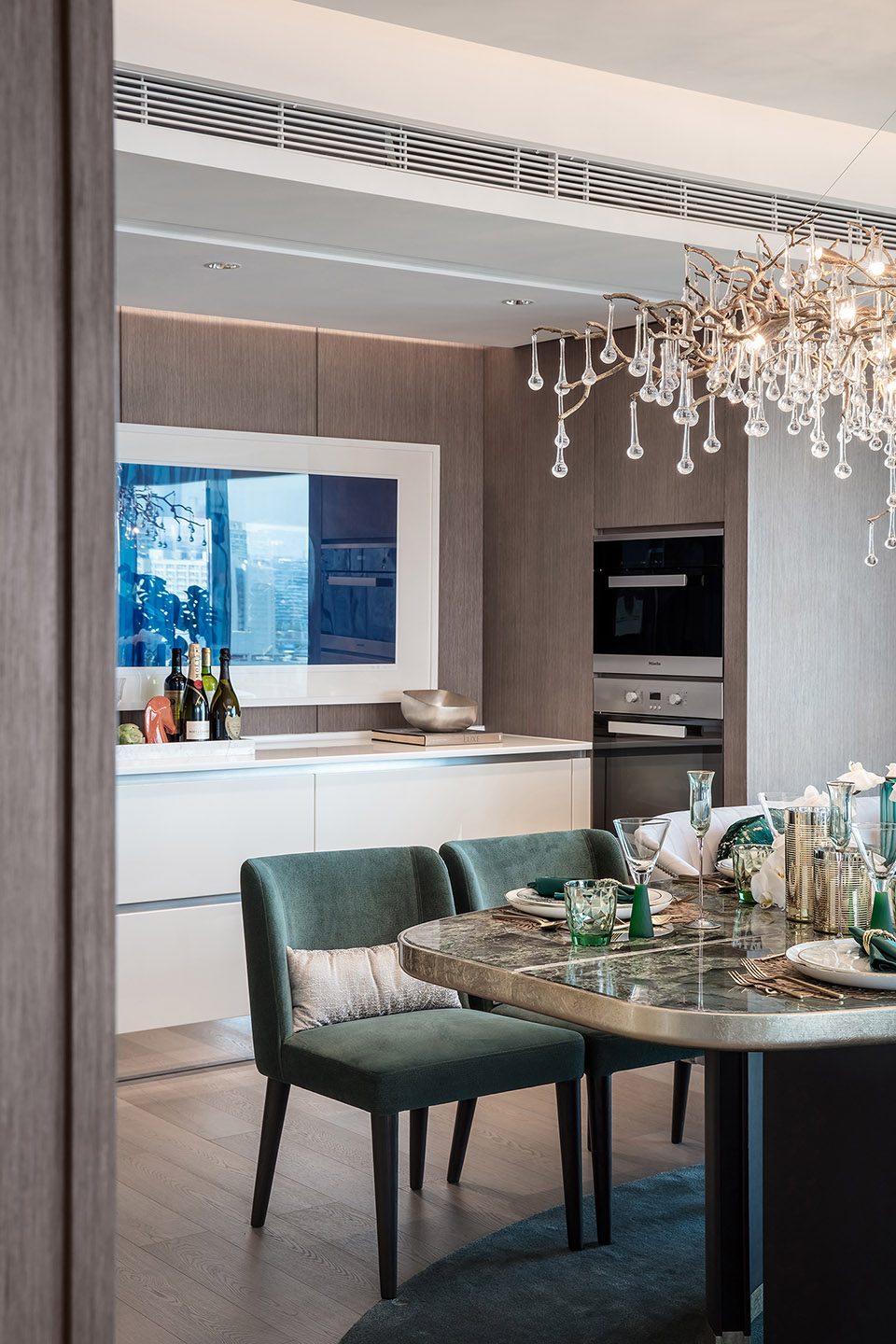 [/url]
[/url] [url=]
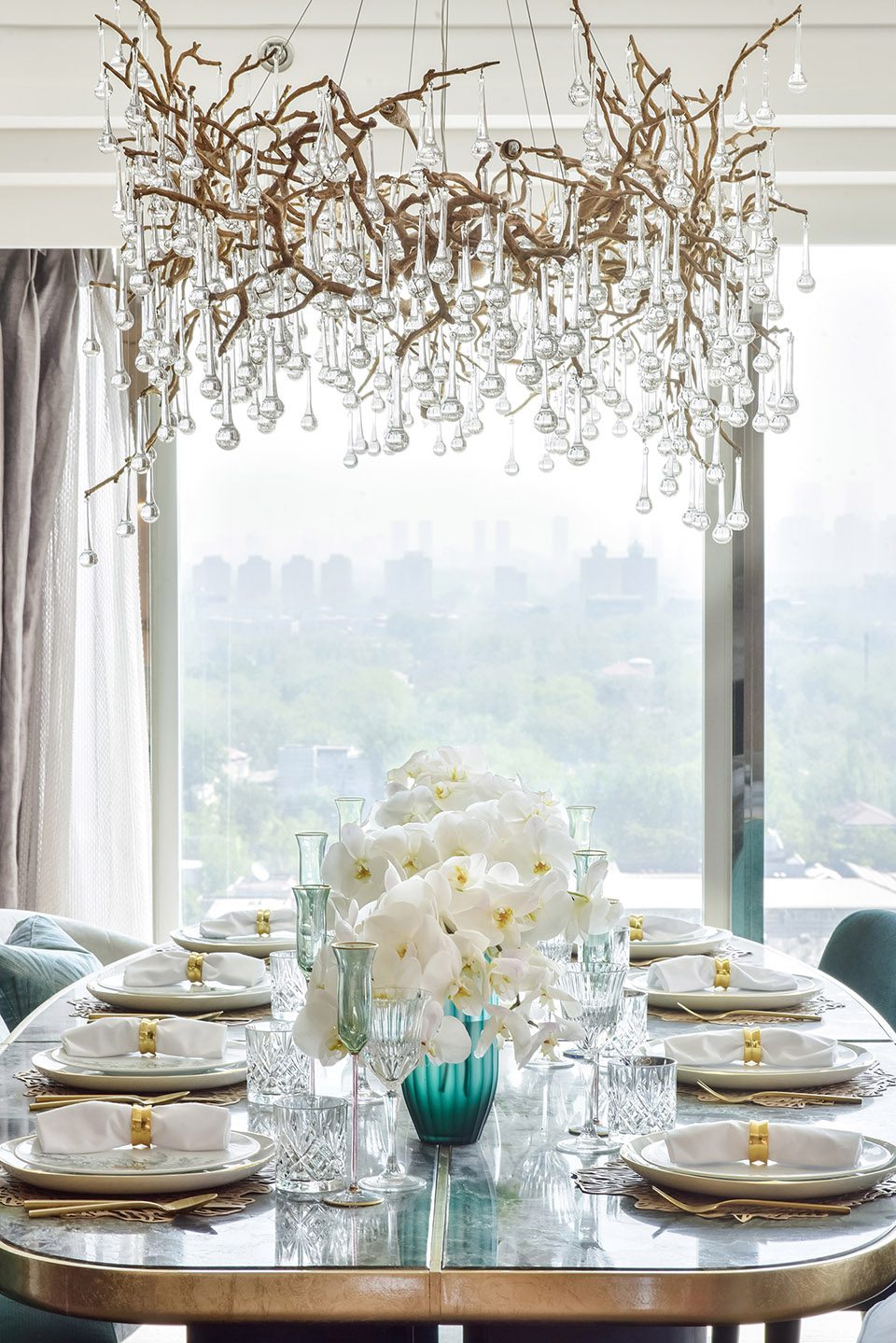 [/url]
[/url] 主卧室选择沉稳的蓝作为主色调,表现主人低调与稳重,与这里的大自然主题相得益彰,爱马仕珠宝羽毛抱枕以及床头柜的纹路,都是这种气质下的理性延伸。 In contrast to the featuring hue of Emerald, Master Bedroom features modest blue, aiming to show master’s traits of low profile and calm. It’s complemented by the theme of nature. Hermes cushions woven by jewels and feathers and the lines of bedside tables are both the rational extension of the distinct quality. ▼主卧室选择沉稳的蓝作为主色调,表现主人低调与稳重,Master Bedroom features modest blue, aiming to show master’s traits of low profile and calm [url=]
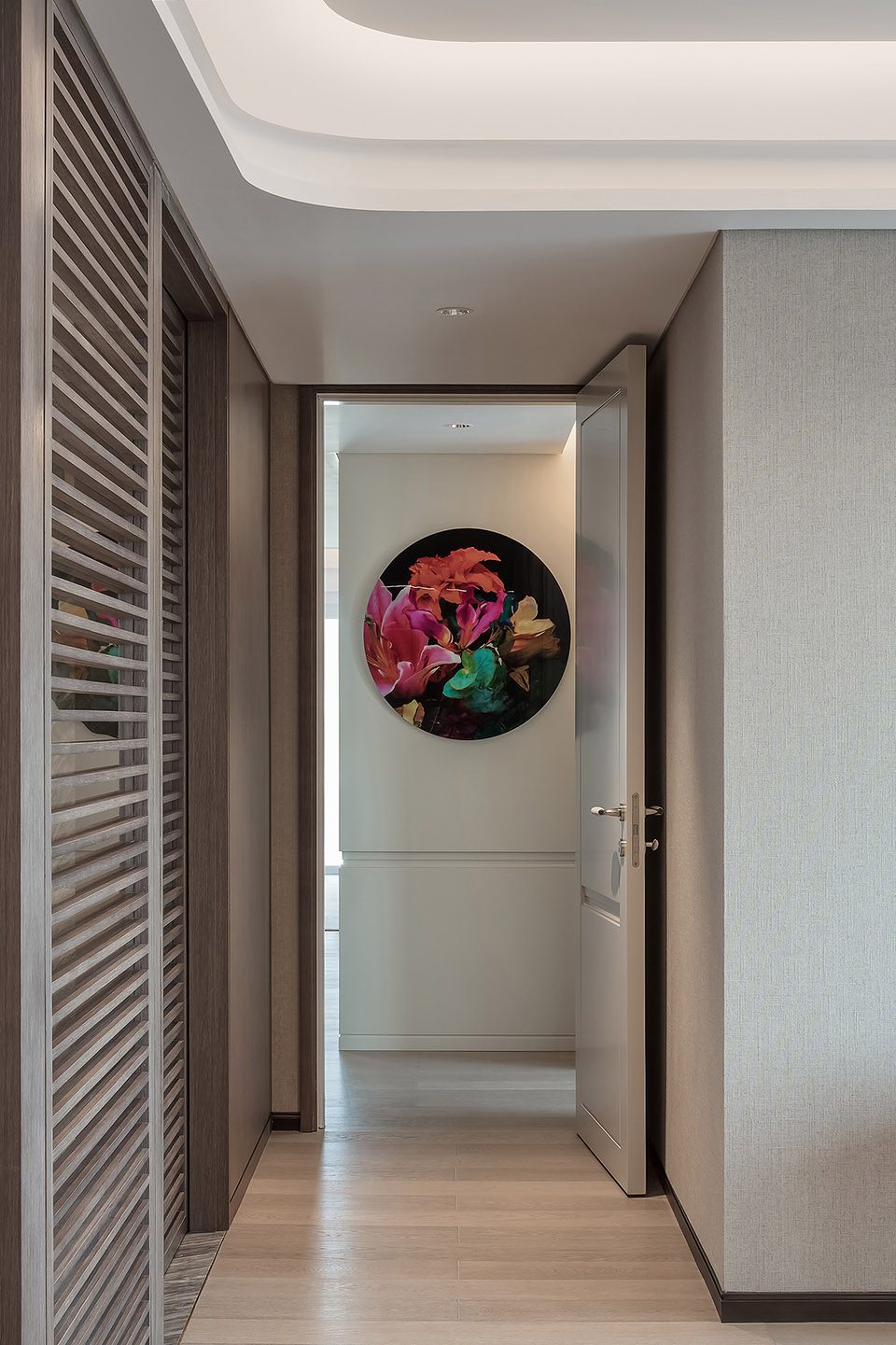 [/url]
[/url] [url=]
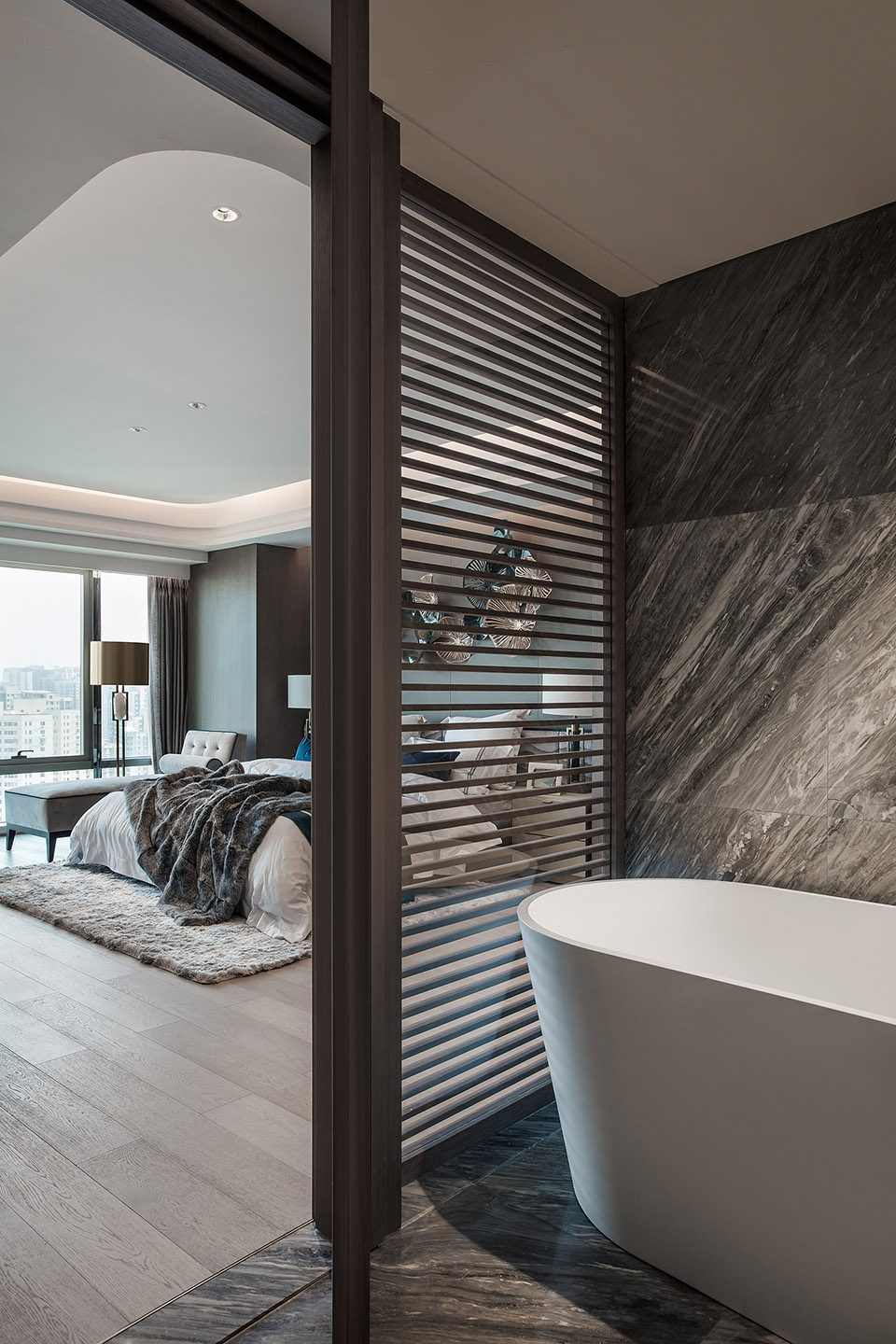 [/url]
[/url] [url=]
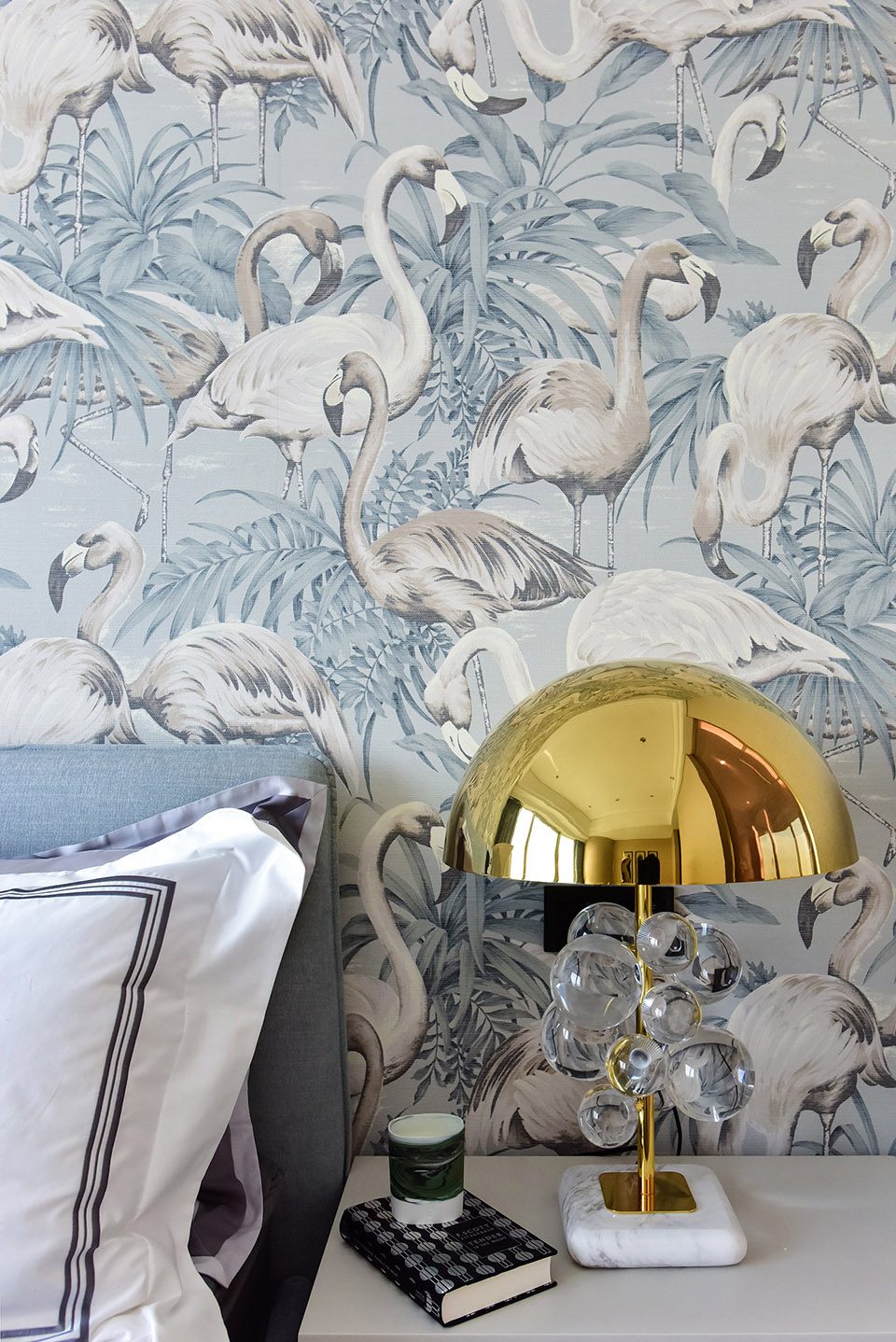 [/url]
[/url]
C户型
Residence C “必须从内心深处寻找出独特的自我,然后细心雕琢,直至成为你 的个性。”——电影《英国人在纽约》台词
“You must find uniqueness in yourself at the bottom of your heart, and then refine it carefully until it becomes your personality.” —— An Englishman in New York
[url=]
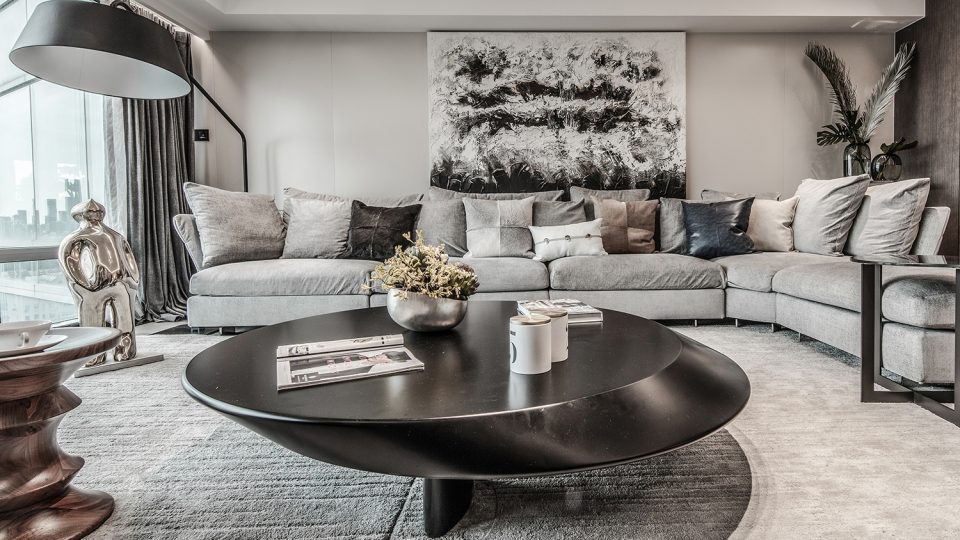 [/url]
[/url] 从某种程度上讲,设计师对空间也是有责任的,从寻找空间属性开始,到用理念及手法塑造性格,最终呈现独一无二的存在,这就是设计的价值。 素来注重色彩与空间结合的顾琼总是能以时尚的视角审视设计,17年的工作经验更让她有足够的能力把握潮流。她将新雅痞气质赋予了梵悦·万国府,将空间中的工业感精炼,并极力弱化其原本的笨重感,从而融历史与优雅与一身。 In a way, architects have obligations for their design, starting from finding the property of space to shape personality in philosophy and method, ending up with an exclusive presence. That is the value in design. Principle architect Gu Qiong from Ruizhu Interior Design, laying emphasis on the combination of CMYK and space, is always adept at approaching design in view of fashion while 17-year specialized experience leaves her to have enough capability to master changing trend. ▼起居室,the living room [url=]
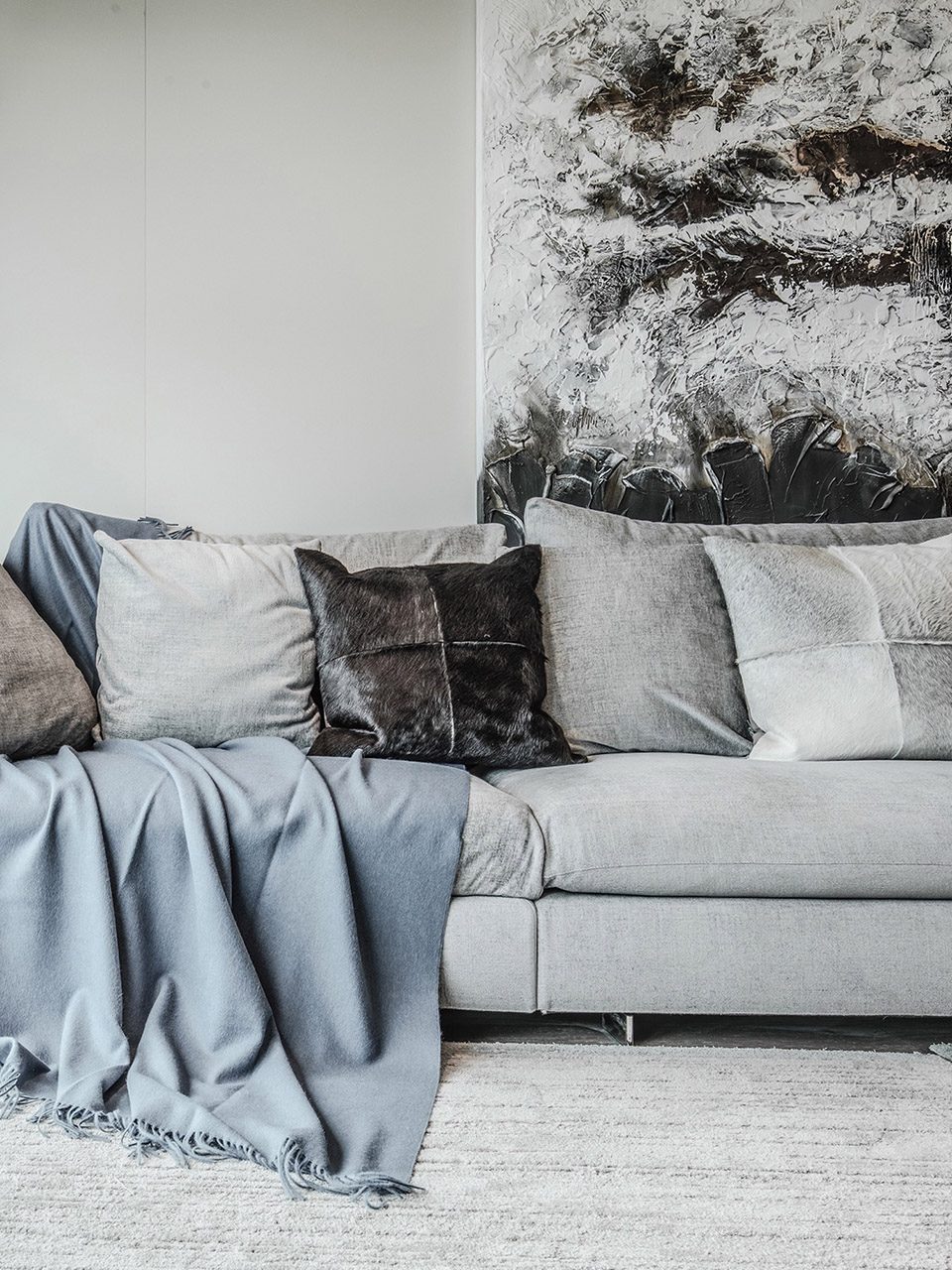 [/url]
[/url] “此户型是为雅痞的年轻群体而打造;他们或温文尔雅、或谈吐不俗、或机智多谋并且一直坚持自己的风格和努力方向,克服千难万险,实现自己的抱负和理想。”她说。 Gu implied, “the residence was properly designed for young generations; they are gentle and cultivated, or aware of spoken, or tactful and wise; they stick to their favorite lifestyles and orientations, surmounting numerous difficulties and dangers and bringing out themselves ambitions and ideas finally.” ▼餐厅及开放式厨房,dining space
[url=]
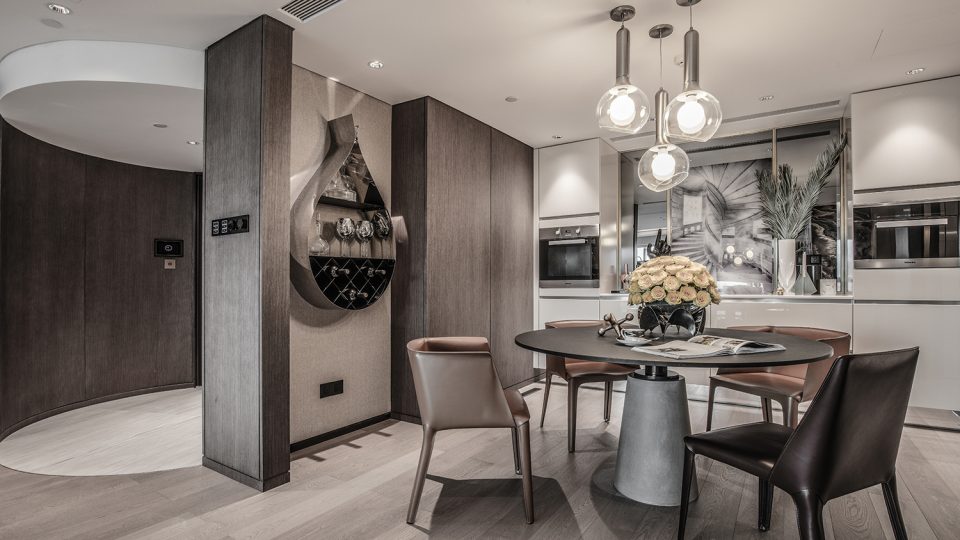 [/url]
[/url] [url=]
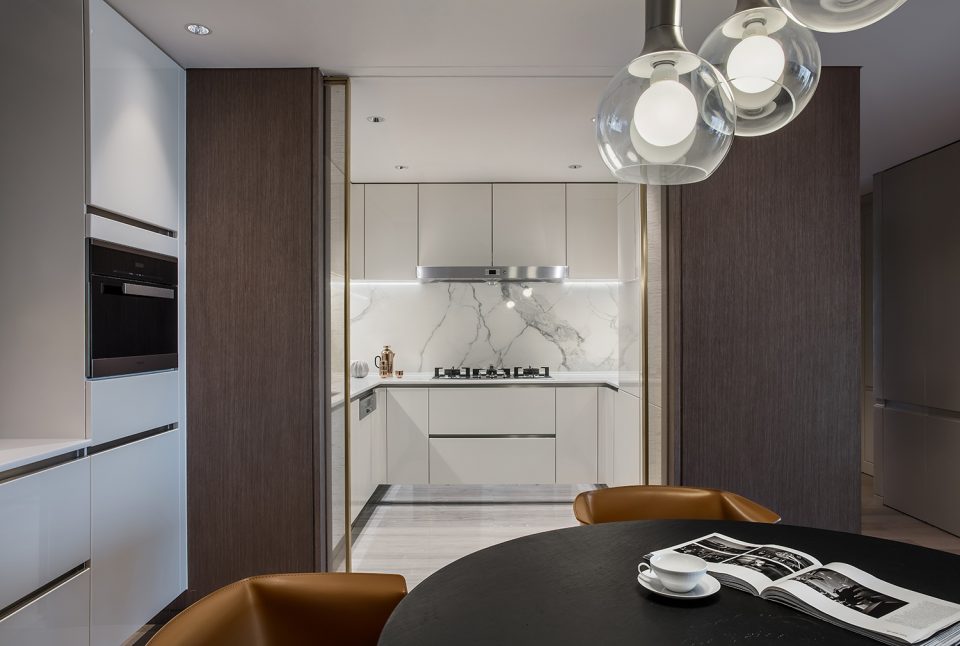 [/url]
[/url] ▼餐厅墙面的画作,the painting on the dining space
[url=]
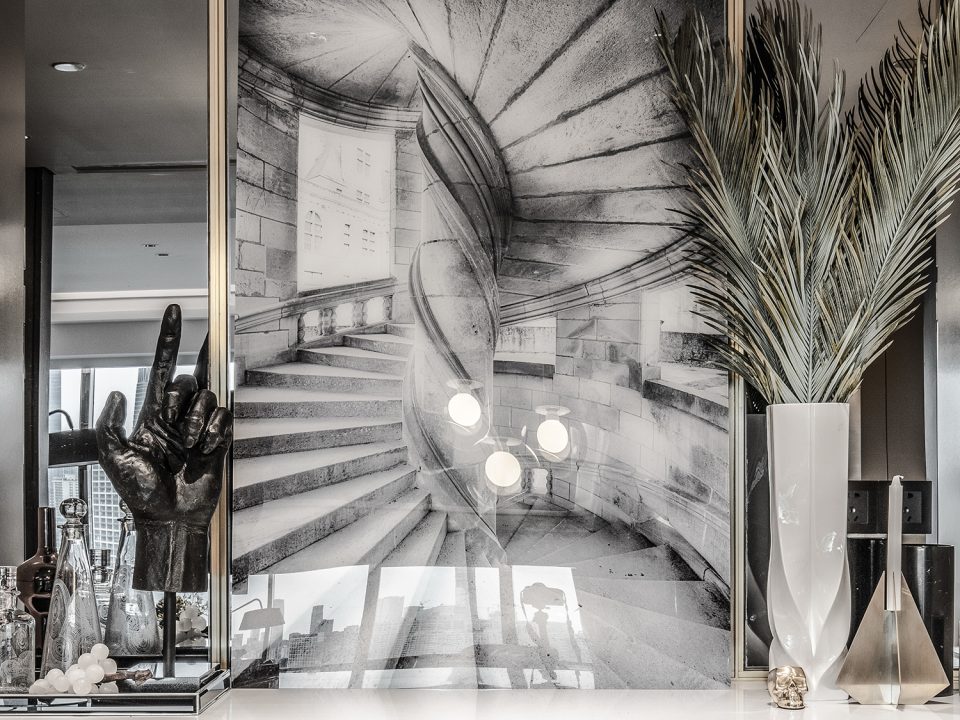 [/url]
[/url] ▼走廊,corridor
[url=]
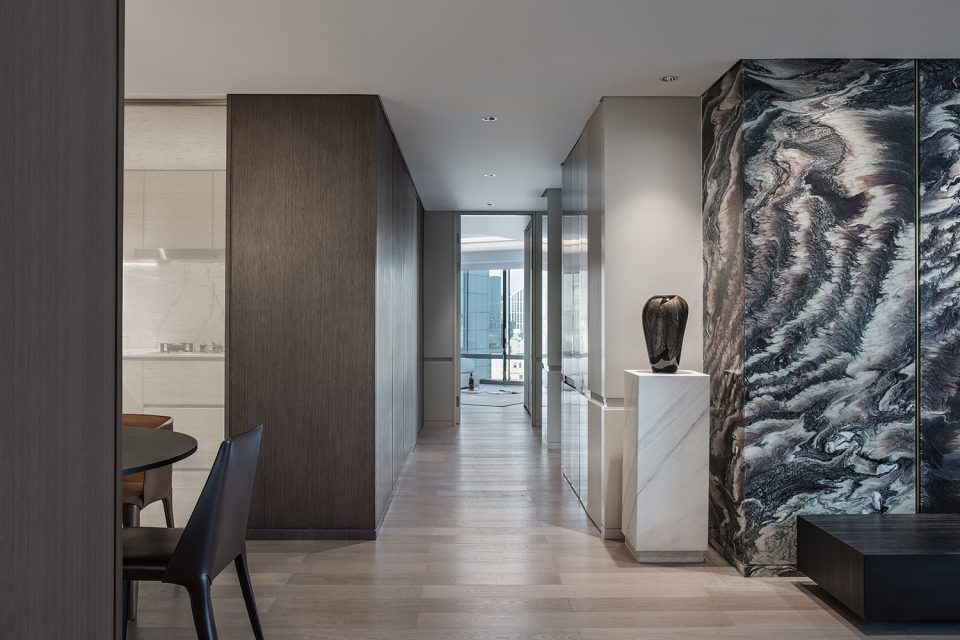 [/url]
[/url] 室内设计的整体以大地色为基调,并适时融入了黑白灰为主的家具以凸显硬朗精致,而点缀其间的亮黄色则增加了一抹性感与不羁。 他们彼此作用并与金属线型搭配,表达了属于当代的新标准:现代不苍白、工业不粗糙、优雅不纤弱、低调但奢华。 The design features earth tone integrally, complemented by pale and exquisite furnishings in a palette of black, white and gray. Luminous yellow amid them adds a touch of sexuality and bohemian into the chummy space after all. They interact mutually and match linear metallic forms, delivering an avant-garde standard of this date: non-pale background of modern time, industry off roughness, elegance but not fragileness, and low profile but luxury. ▼主卧室,Master Bedroom
[url=]
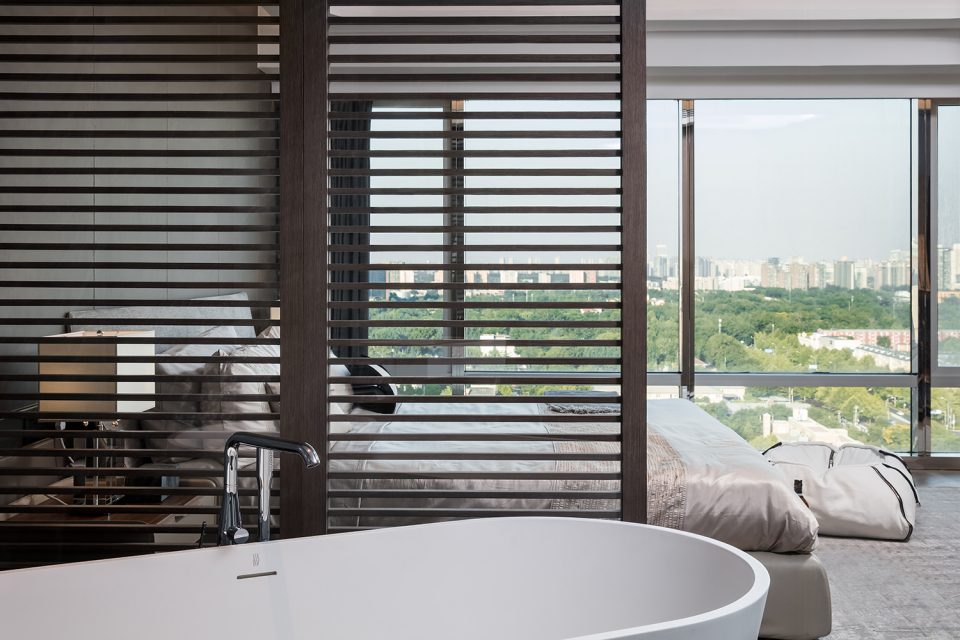 [/url]
[/url] [url=]
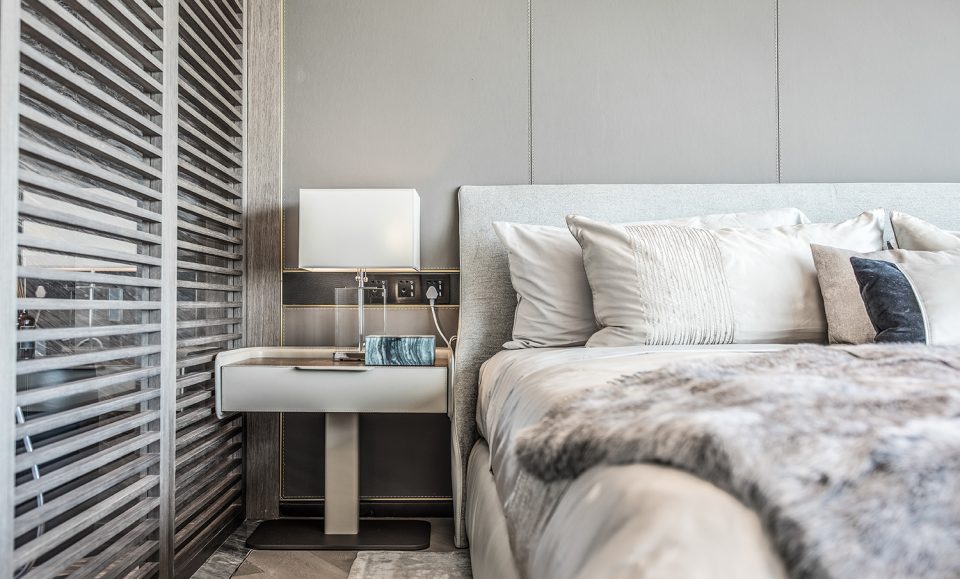 [/url]
[/url] 设计师:于昭
设计公司:于舍室内设计事务所
项目地点:北京东直门使馆区东外小街18号
设计面积:2970平方米
完工时间:2017年
接待大堂室内/软装设计:YU Studio于舍/于昭
A户型室内设计:YU Studio于舍/于昭 & 软装设计 SD葛亚曦 SD葛亚曦
B户型室内设计:YU Studio于舍/于昭 & 软装设计 ’atelier Fantasia缤纷设计/江欣宜 ’atelier Fantasia缤纷设计/江欣宜
C户型室内设计:YU Studio于舍/于昭 & 软装设计:上海筑锐室内设计/顾琼
|
|