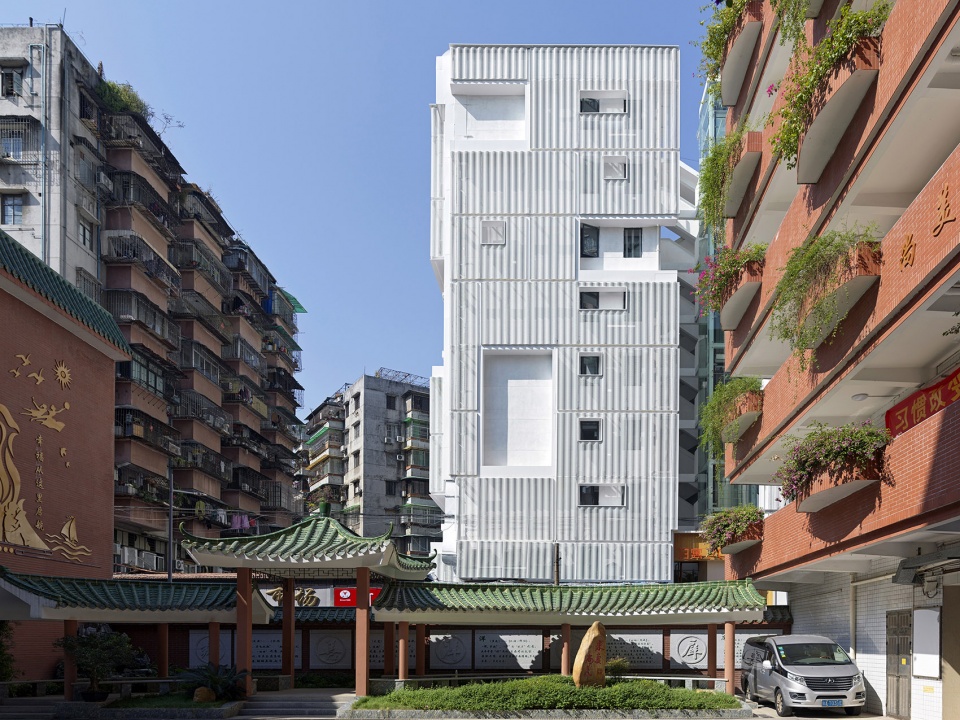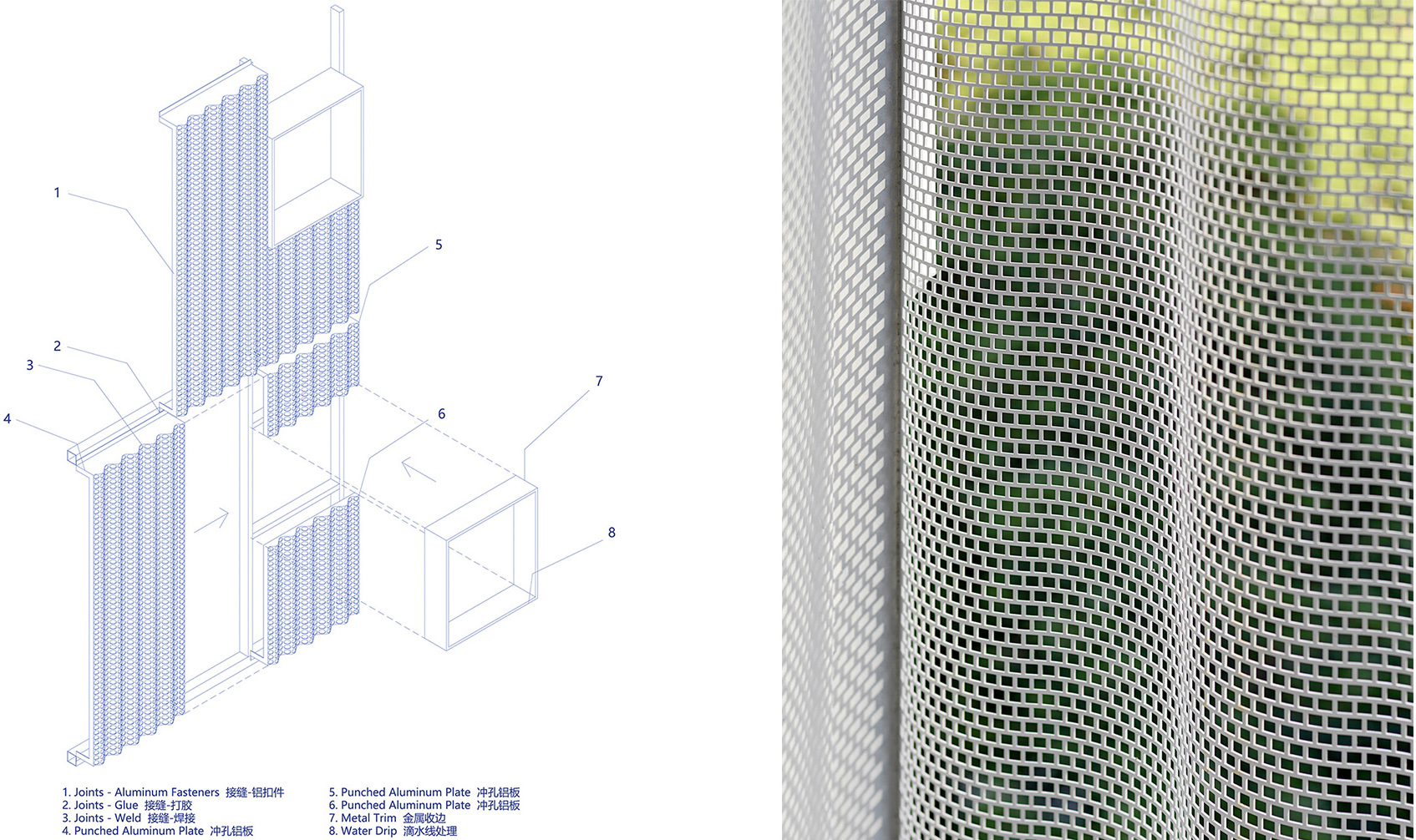|
旧建筑改造一直以来都是我们特别感兴趣的项目类型——它常常同时具有物质与精神两个层面上的错综复杂,结构、规范、成本等方面限制重重;但它同时又是特别真实而鲜活的一类,有着其独特的个性和矛盾,等待着建筑师去领会和解决。正如我们由建筑、室内、景观一体化设计的广州五羊居民楼改建项目。
▼建筑外立面,Building façade ©Jonathan Leijonhufvud
喧闹城中村 作为广州市区面积最小、人口密度最高的中心城区,越秀区目前还存在着许多与高速城市化略显脱节的遗留地——城中村。而本次改造的项目便是位于越秀区寺右二马路上的一处知名的城中村。
▼日景鸟瞰,Aerial view ©Jonathan Leijonhufvud
▼区位图,Site Location ©间筑设计
该城中村内的居民楼基本都是建于上世纪五六十年代的火柴盒式通廊住宅,为了满足实际使用的需要,建筑立面及内部存在不少加建和搭建。但绝佳的市中心地理位置和便利的交通环境,使这一区域聚居了大量的年轻上班族,人口密度极高,因此也面临着亟待提升社区品质、改善居住环境的问题。
▼周边多为火柴盒式通廊住宅,Most of the surrounding buildings are the matchbox type corridor houses ©Jonathan Leijonhufvud
本次改造的居民楼位置十分特殊,前面是一条车水马龙的城市干道,后面是城中村内唯一的市场——寺右肉菜市场。生活所需的饮食、杂货、五金等商铺林立于此,与其相邻的还有另外两栋内部构造极为相似的居民楼。繁忙喧闹的城中村特有肌理是我们刚到达基地时的第一印象。
▼城中村内唯一的市场近在咫尺,The only market in the urban village is just behind the building ©Jonathan Leijonhufvud
▼新建筑和老旧的充满生活气息的街道,New building and old street ©Jonathan Leijonhufvud
业主希望我们通过对外立面的改造,能够摆脱原本陈旧脏乱的城中村印象,树立长租公寓品牌的标杆形象,同时希望对内部空间的提升,使公寓既能满足居住舒适性,又能利用公共空间展开活动,增进邻里互动。 ▼建筑东立面,East facade ©Jonathan Leijonhufvud
▼立面细节和示意图,Facade detailed view & diagram ©Jonathan Leijonhufvud + 间筑设计
▼华灯初上,树影中的公寓楼,Lighted apartment building at dusk ©Jonathan Leijonhufvud
▼半透样式的覆盖层的亮灯效果,The lighting effect of the facade ©Jonathan Leijonhufvud
而背后与城中村内原有建筑的“对话”也突出了新与旧语言的对比,与周边大小建筑共生的状态强调了城市立面肌理层次的“拼贴”感。
▼不同年代的建筑,在风格上形成对话,The buildings of different ages form a dialogue in style ©Jonathan Leijonhufvud
▼新建筑与老建筑,The new building and the old building ©Jonathan Leijonhufvud
▼新旧建筑的立面对比,Facades of old and new buildings ©Jonathan Leijonhufvud
通廊“切割”公共与私密 Corridor “cuts” public and private secrets
建筑的内部充分利用场地做出了错层通廊,通廊东西两头由两部楼梯相连,满足了当时村内小户型聚居的功能需求;但南北住户围合成的内院存在大量搭建,空调外机、电线烟囱错落,使原本楼内唯一较开敞的公共空间异常脏乱,院内甚至还存在较严重的鼠患。因此建筑内部改建的重心应该是院内的公共空间部分,同时重新划分房型的合理性也是我们要着重下功夫的设计点。
▼公共空间改造前后对比,The public space before and after renovation ©JonathanLeijonhufvud
本次设计首先从中庭入手,清理院内的原有搭建,并整理空调和各类线管,以保证庭院的开敞度和舒适性。因地制宜,充分利用原建筑主要立体动线围合成的公共空间,通过视觉上内立面的趣味性营造,保证新住户在中庭及错层通廊的驻留度。
▼利用原建筑主要立体动线围合成的公共空间,The public space surrounded by the main three-dimensional dynamic lines of the original building ©Jonathan Leijonhufvud
▼空间细部,Details of the space ©Jonathan Leijonhufvud
设计尽可能地保留了建筑中的原有结构,并且保留原建筑中以各层不同户型相连、房间面前的错层通廊和楼梯立体围合、汇聚在中心庭院这三重从私密到公共的空间层次。沿街裙房与住户之间的夹层填充健身房、视听室等公共活动空间,顶层露台设置观景、晾晒等休闲区域。同时在入口处增设了可以便利到达各楼层的观光电梯。
▼标准层平面图3F-9F,Standard Floor Plan 3F-9F ©间筑设计
▼中庭-俯视,Atrium-looking down ©Jonathan Leijonhufvud
▼中庭-仰视,Atrium-looking up ©Jonathan Leijonhufvud
▼富有韵律的内立面窗洞,Rhythmic interior façade ©Jonathan Leijonhufvud
▼窗洞细节,interior façade detailed view ©Jonathan Leijonhufvud
▼中庭细部,Atrium details ©Jonathan Leijonhufvud
▼半透式覆盖层保证了阳台的采光,Semi-transparent cover layer guarantees daylighting of the balcony ©Jonathan Leijonhufvud
▼阳台窗框细部,Balcony window frame details ©Jonathan Leijonhufvud
▼公寓客房室内,Guest room ©Jonathan Leijonhufvud
难点与不足
Difficulties and shortcomings
改造过程中原建筑因为年久失修和管线混乱,建筑内部上下水埋管和新的消防管线设置成了改造中最大的难题,而与城中村的管线设置如何与现有市政管道连接也经过多方努力和协商才合理解决。材料方面,为了满足低成本和高效率的设计要求,我们尽可能选择了成品装配式洗手间和可预制的建筑材料,例如水磨石地砖、干挂金属板材等。 不过遗憾的是因时间和预算的限制,外立面入口处及公共空间的材质和细节处理有些仓促,近人尺度处的材质应该更加平易近人,扶手的细节处理更能满足实际功能需求。
▼改造前的阳台和外立面,The Balcony and facade before renovation ©Jonathan Leijonhufvud
▼夕阳中的公寓楼,Apartment building at dusk ©Jonathan Leijonhufvud
▼高楼林立的城市中,黄昏时的公寓楼,Apartment buildings at dusk in a city of tall buildings ©Jonathan Leijonhufvud
▼夜景鸟瞰,Night view ©Jonathan Leijonhufvud
▼二层平面图,2F Plan ©间筑设计
▼北立面图,North Elevation ©间筑设计
▼东立面图,East Elevation ©间筑设计
▼A-A剖面图,Section A-A ©间筑设计
▼B-B剖面图,Section B-B ©间筑设计
▼落地洞口剖面详图,Detail drawing of floor-to-ceiling window ©间筑设计
村城-万科五羊泊寓PORT THE VILLAGE 功能:长租公寓 设计时间:2018.07-2019.02 施工时间:2019.02-2019.10 地点:广州市越秀区 建筑面积:6000平方米 团队:肖磊、滋埜悠司、杨毓琼、王子朋、曹仪、Pedro Manzano Ruiz 类型:建筑、室内和景观 状态:建成 摄影师:雷坛坛
| 
