雁舍餐厅位于北京西城区商业街西单大悦城。多年来北京人们听到雁舍,心中总会涌现一股实在的温暖和真诚。 流连异地在北京奋斗的年轻人们,雁舍是关于“家”的想象。作为在北京的第五家分店,我们的设计初衷并不想改变什么,希望保持品牌温暖的调性,空间给人以一种春风拂面的感受,是那样的舒服,带着一点惬意甚至是慵懒,让心灵放空歇息的港湾。
▼餐厅外观,exterior view of the restaurant ©鲁鲁西
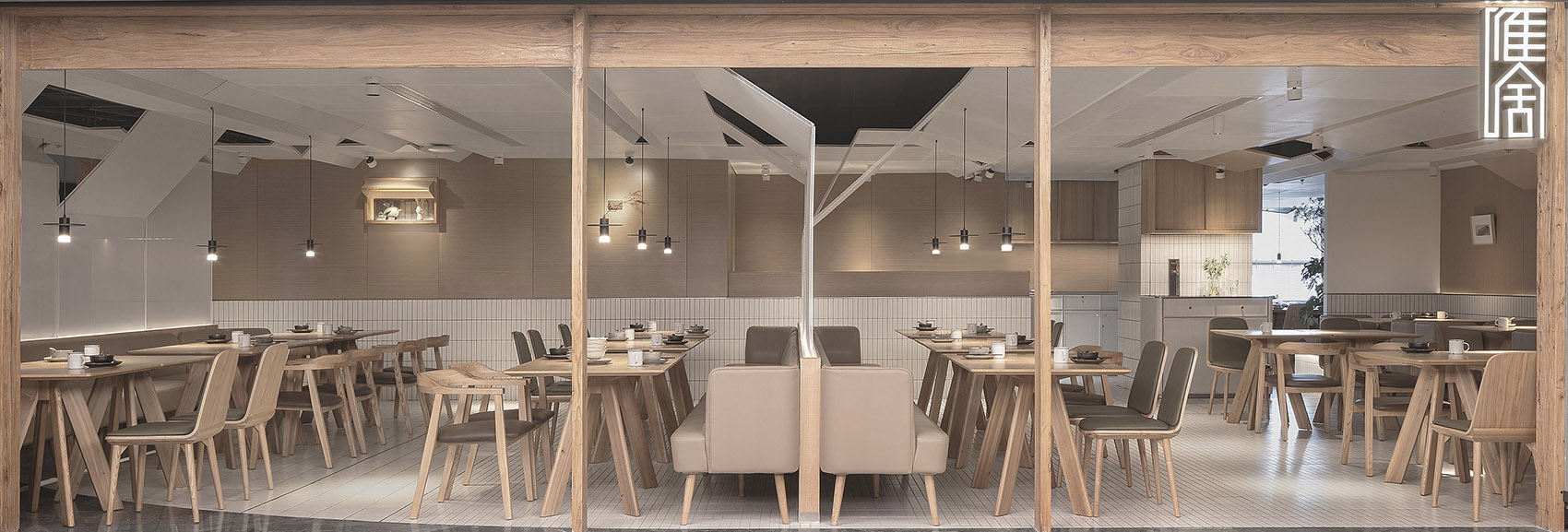
整场空间布局是矩形交错的场地,层高只有2500mm。如何让低矮的空间不具压迫感是我们这次设计的切入点。屋和树是雁舍品牌设计视觉的延续,是以家为核心对爱的传达。空间中延续的屋脊是设计师对雁舍“爱”的诠释,也是为这次设计中赋予的新的独特观感。高低起伏,错落层叠,以空间自由舒展 ,韵律的屋脊褶皱与静谧的空间完美交融,没有高调的设计,我们想用现代的材料营造出”侘寂”那种简单而返璞归真的氛围。
▼爆炸轴测图,空间中采用延续的屋脊,exploded axon of the restaurant with the continuous ridge in the space ©古鲁奇公司
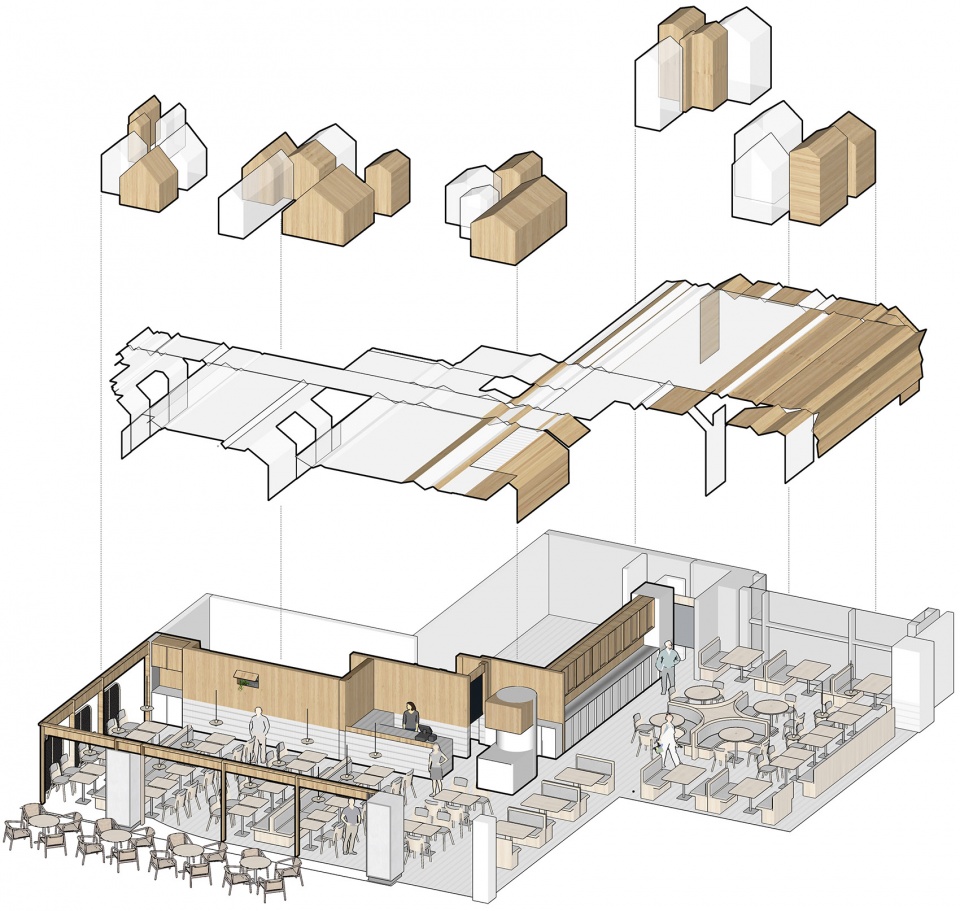
▼ 餐厅室内概览,overview of the interior space of the restaurant ©鲁鲁西
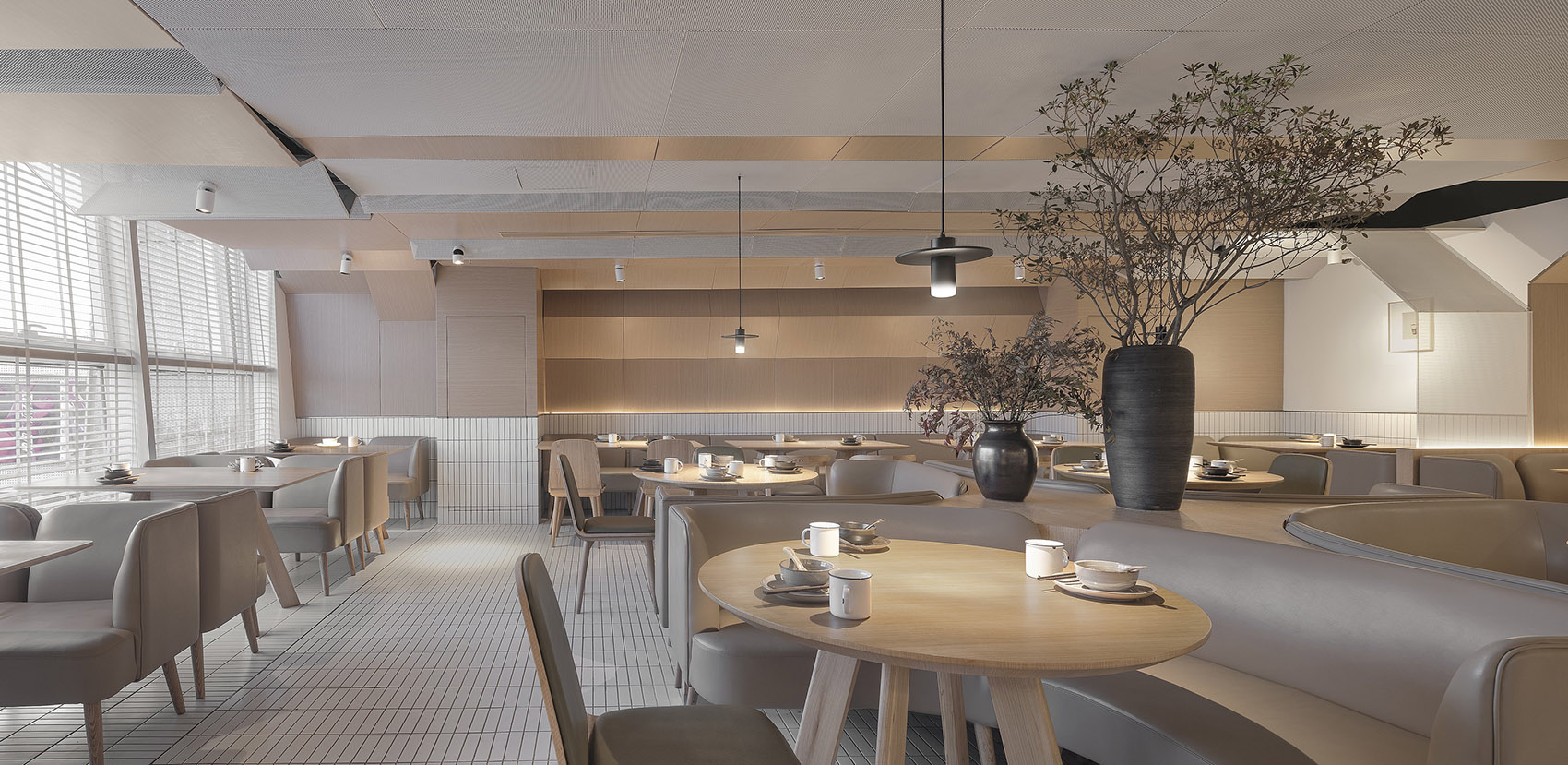
▼餐厅室内,延续的屋脊高低起伏、错落层叠,interior view of the restaurant, the continuous ridge with the high and low undulations ©鲁鲁西
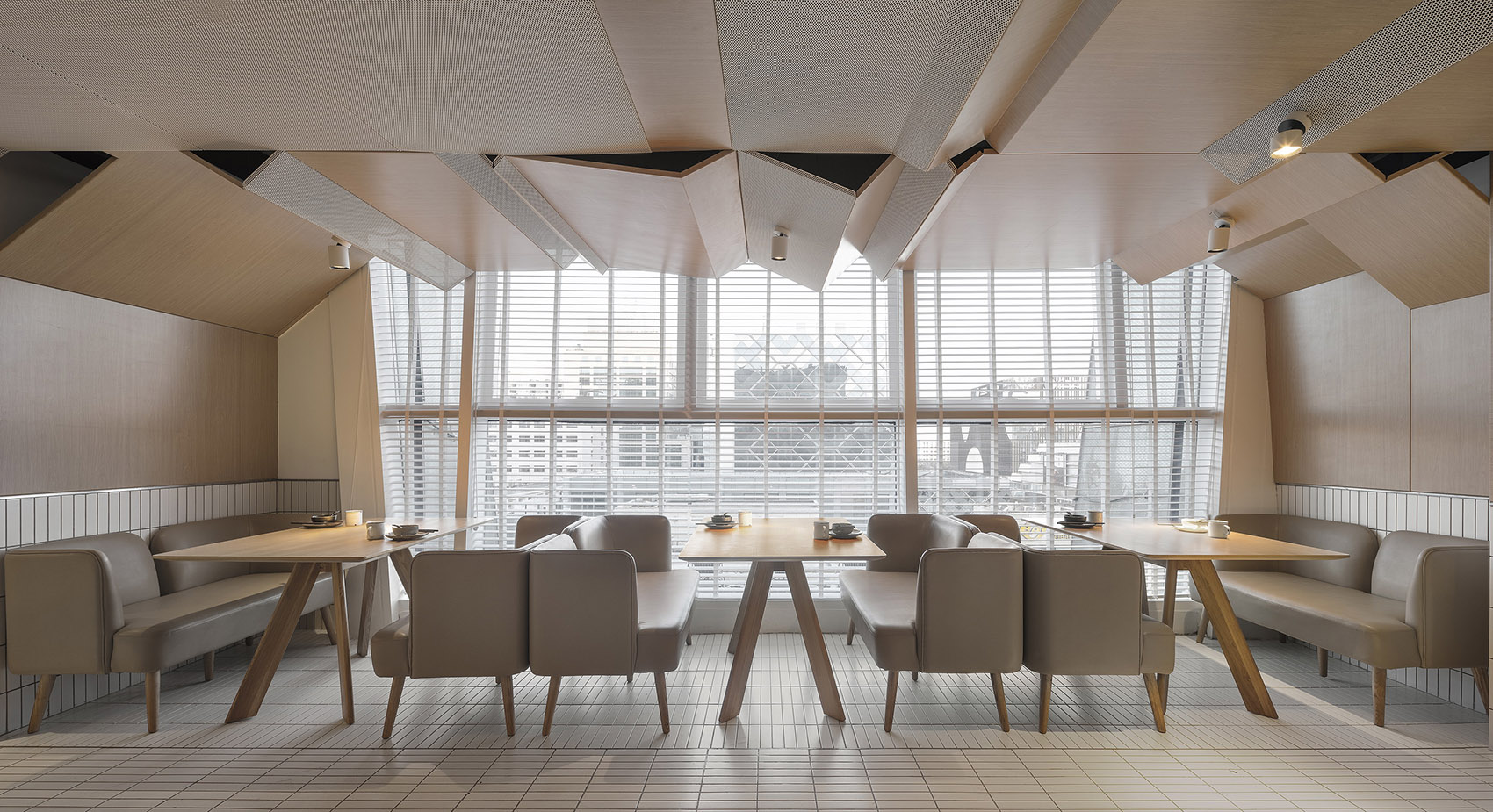
▼餐厅室内,韵律的屋脊褶皱与静谧的空间完美交融,interior view, the high and low undulations perfectly blend with the quiet space with continuous folds ©鲁鲁西
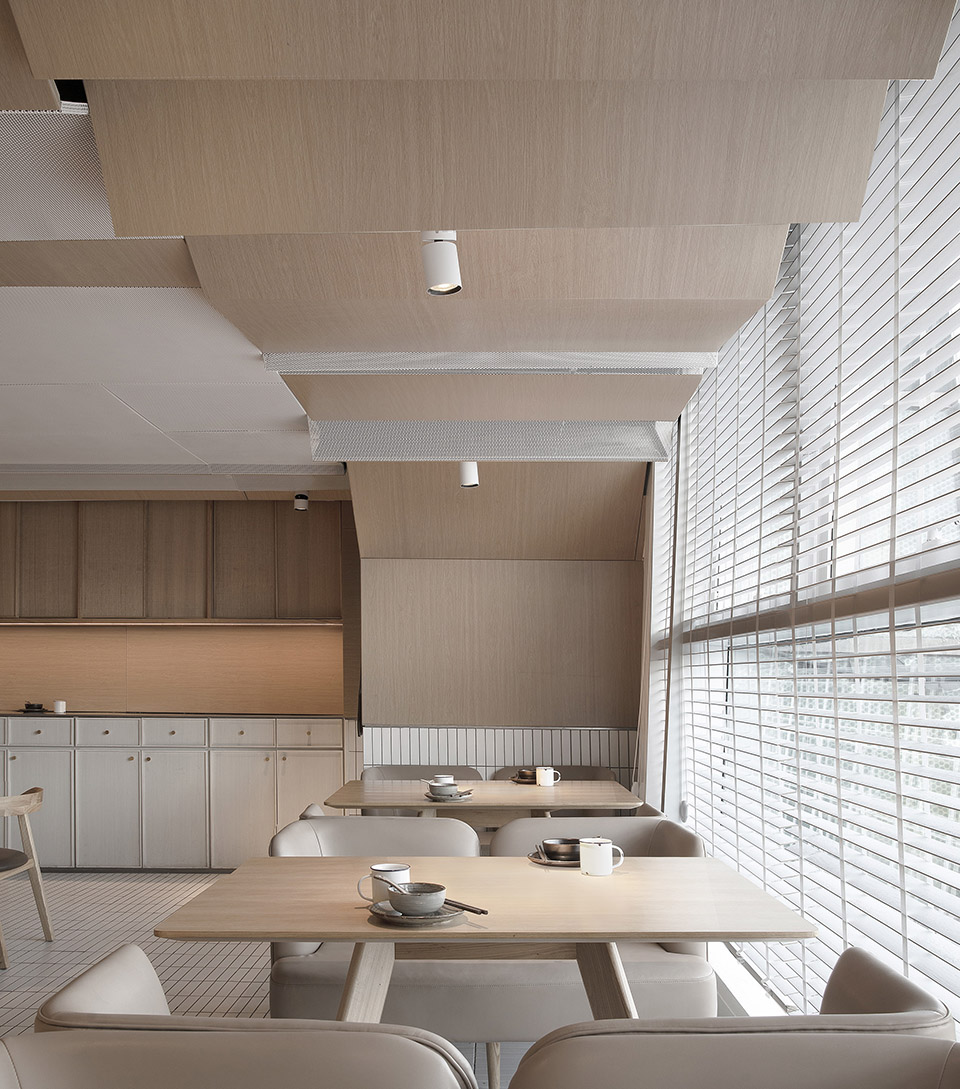
屋檐下树的造型则是尊重其本身让人放松和依靠的本质,给顾客放松和想象的空间,没有任何压迫感。我们反复推敲其造型结构,感受房中有树,树中有屋的韵律。它屈服所有的形式主义,以一种看似不实用的装饰之态,表达普通人家屋檐下有关家特有的温度。
▼隔墙采用树的造型,the partition in the shape of the tree ©鲁鲁西
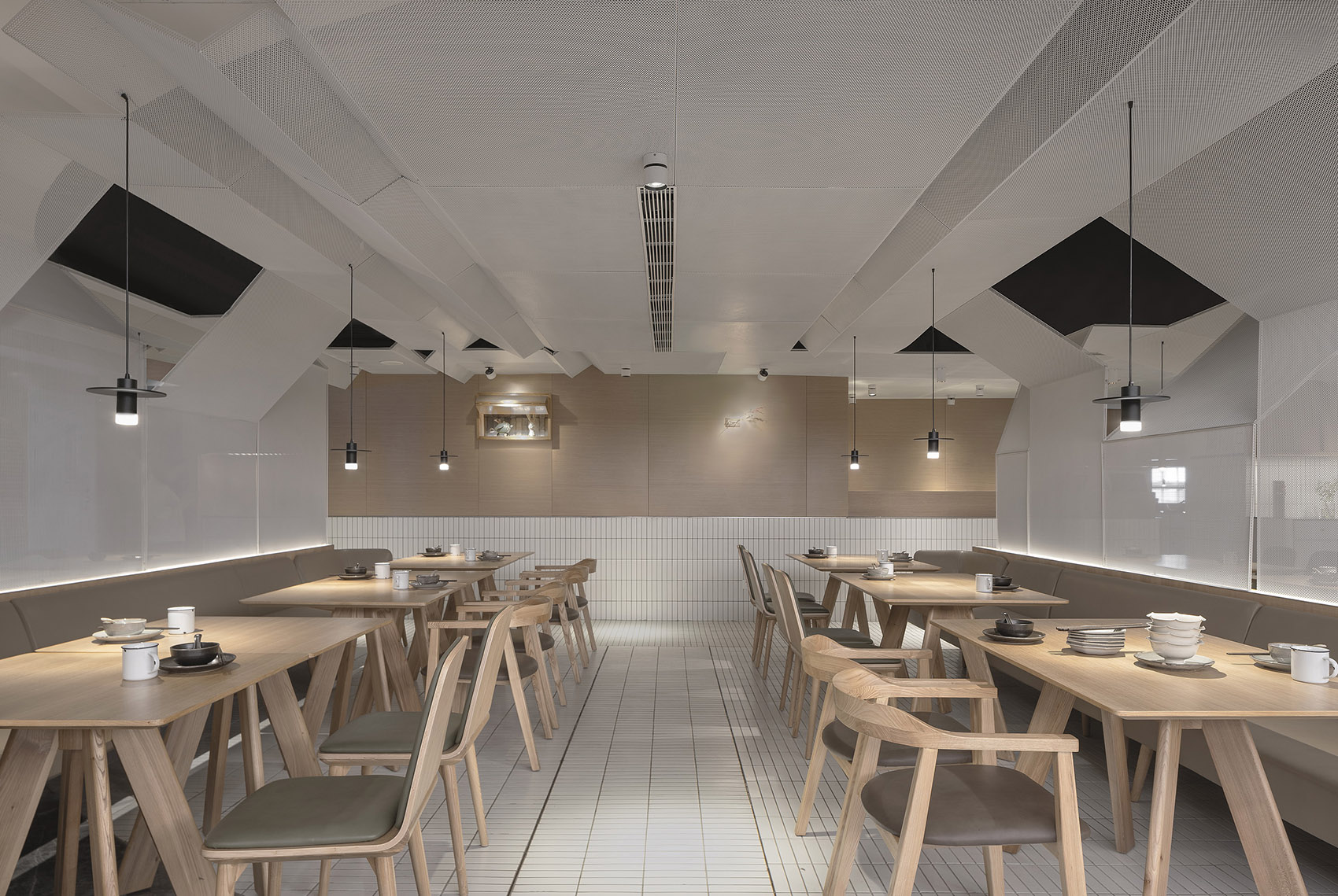
▼屋檐下树的造型则是尊重其本身让人放松和依靠的本质,the shape of the tree under the eaves creates its own relaxing and dependent nature ©鲁鲁西
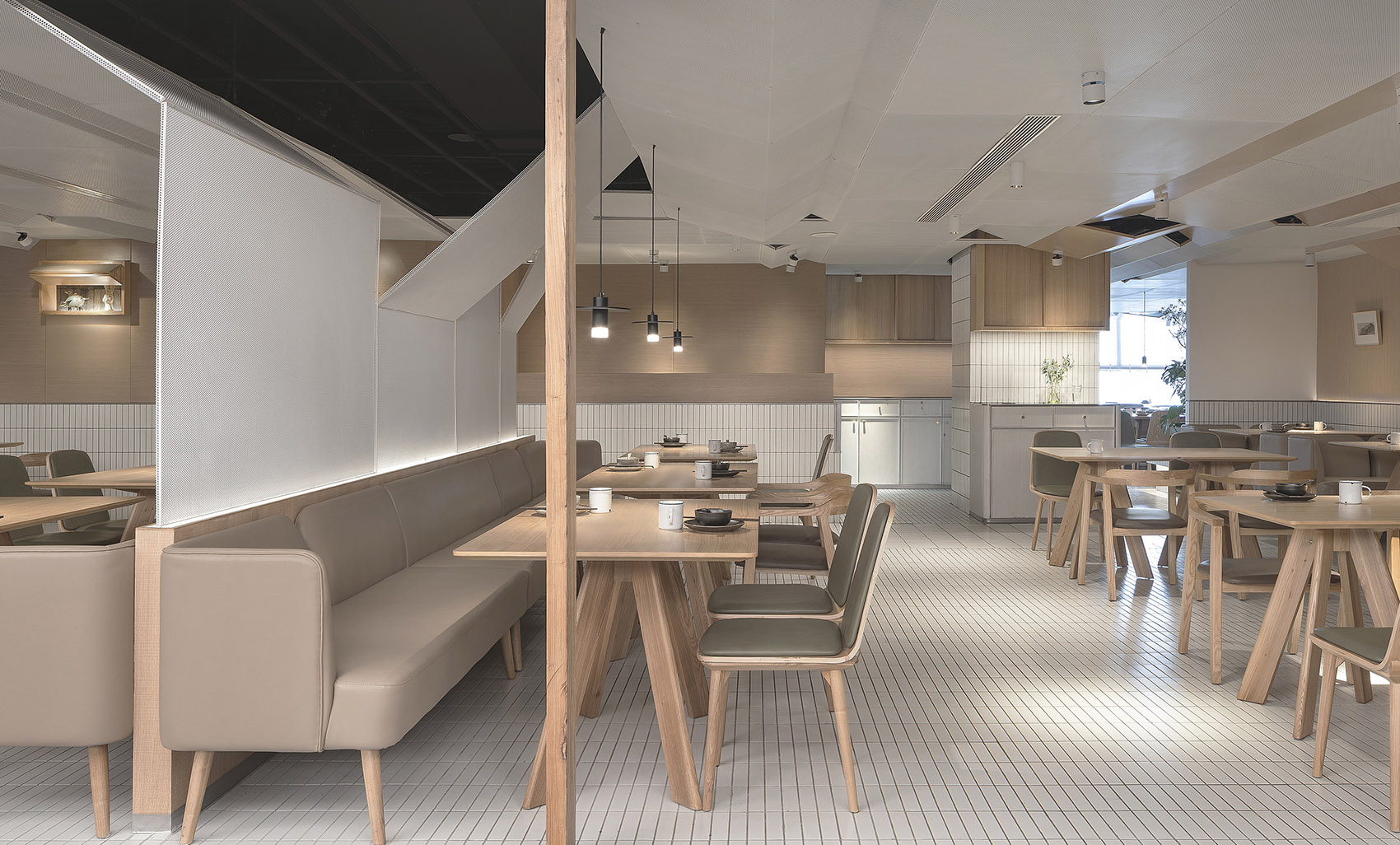
▼造型结构创造出房中有树、树中有屋的韵律,the modeling structure creates the rhythm of the tree in the house and the house in the tree ©鲁鲁西
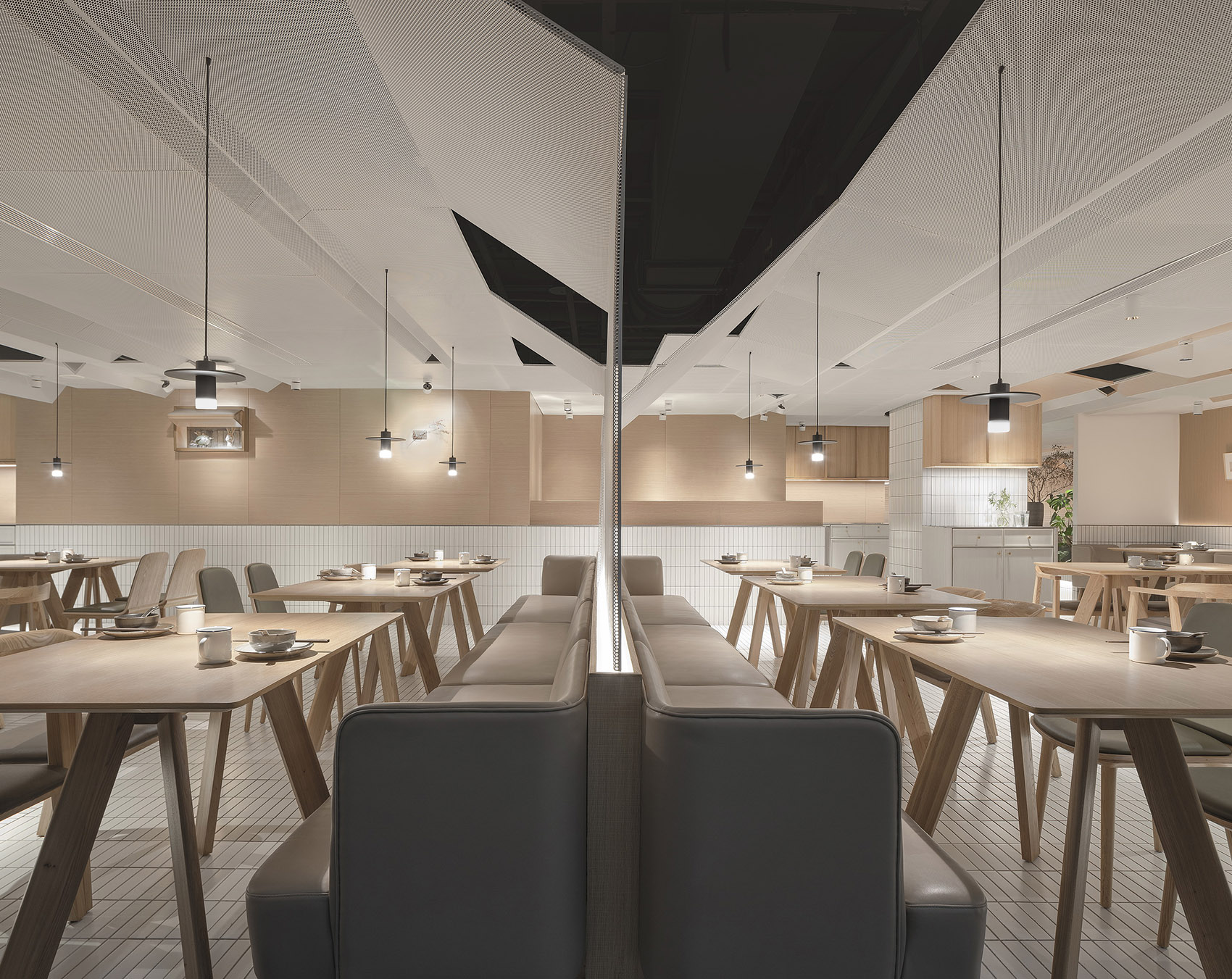
▼树的造型以一种看似不实用的装饰之态,表达普通人家屋檐下有关家特有的温度,the shape of the tree expresses the warmth unique to the home under the eaves of ordinary people in a seemingly impractical state of decoration ©鲁鲁西
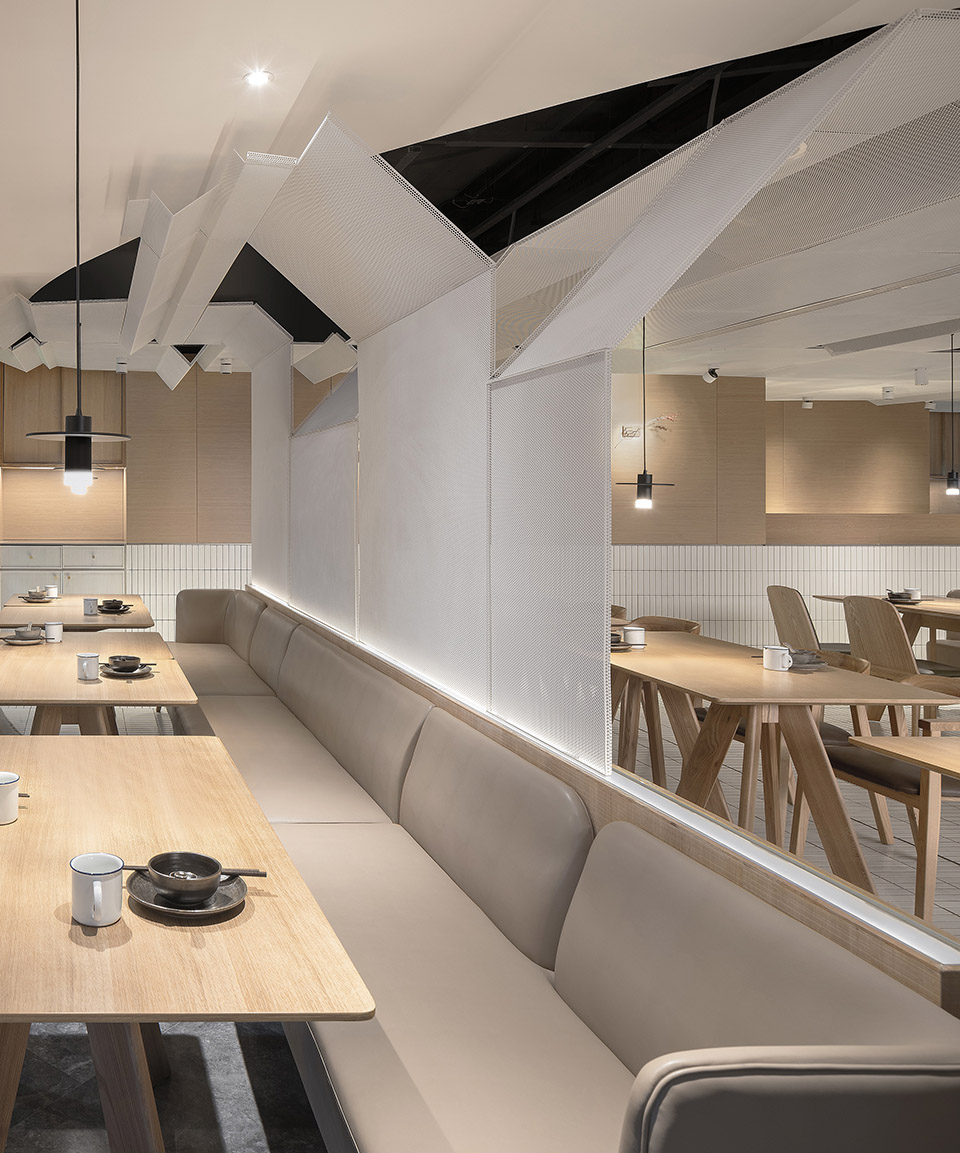
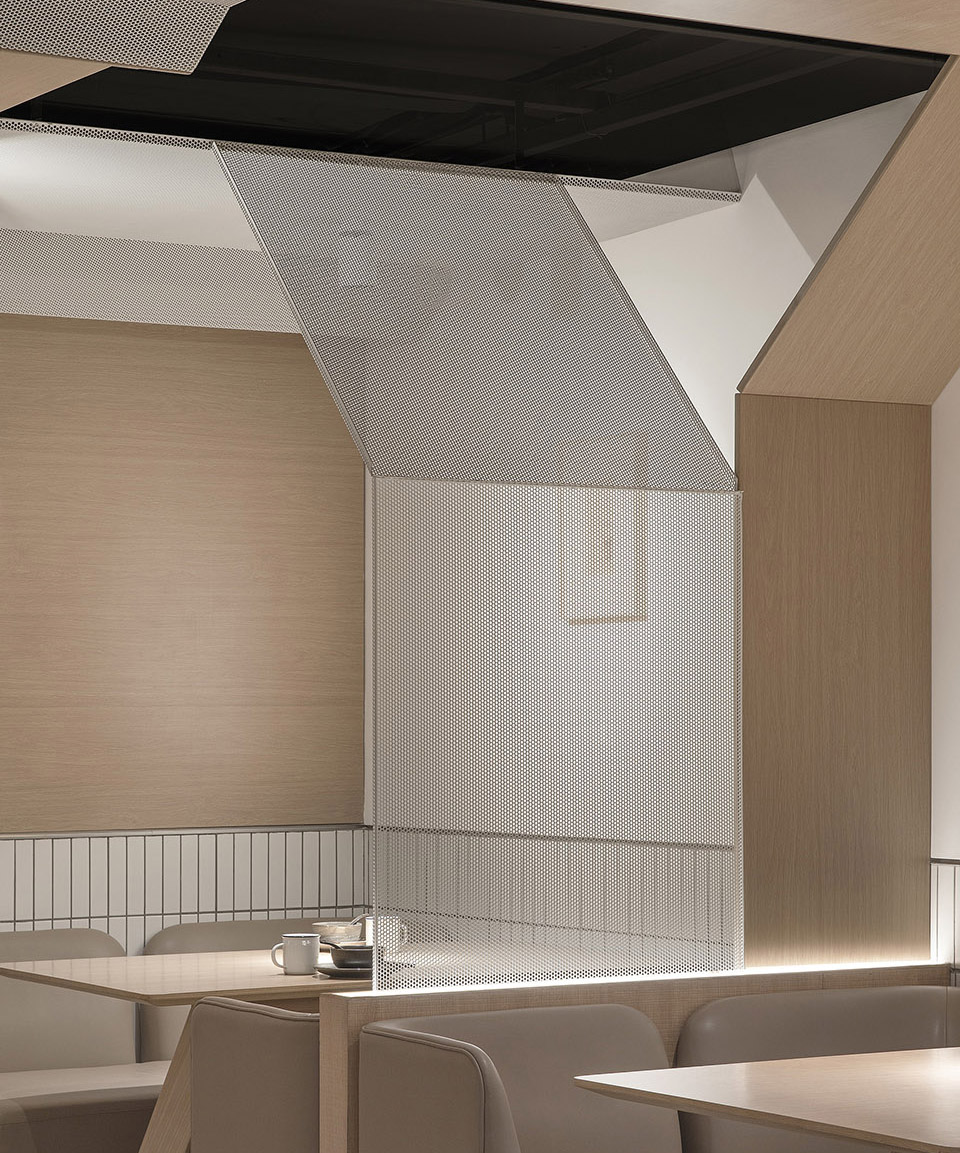
▼餐厅室内局部,partial interior view of the restaurant ©鲁鲁西

材料与细节;考虑到造型与周围视线不受阻挡,故将其分为两种材质:白色金属网与木质饰面;在造型的基础上又保留了空间的通透性,又给客人就餐增添了一份神秘感。
▼室内采用两种材质:白色金属网与木质饰面,the restaurant with two materials: white metal mesh and wooden finish ©鲁鲁西
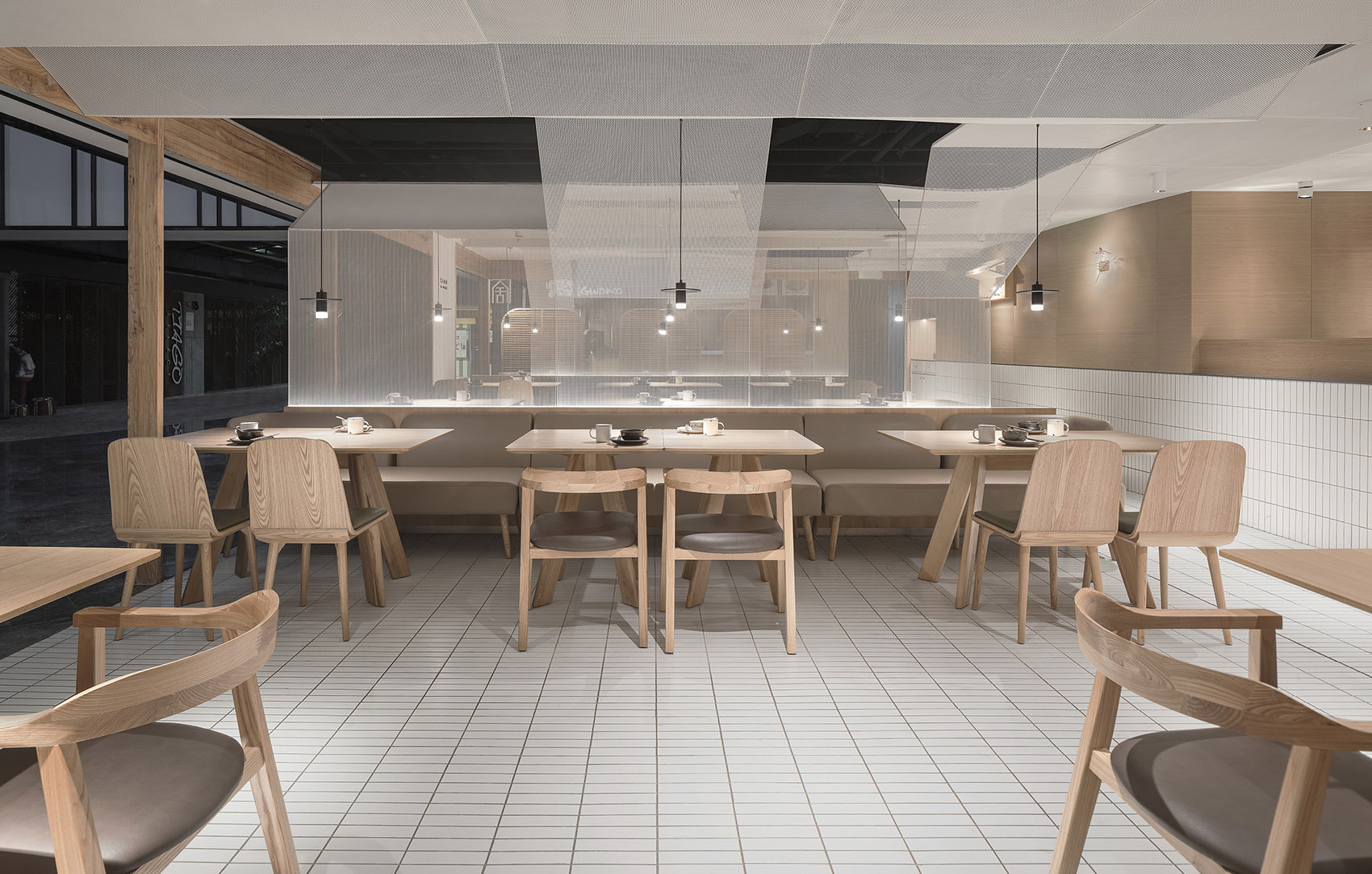
▼餐厅室内,白色金属网保留了空间的通透性,interior view, the white metal mesh retains the permeability of the space ©鲁鲁西

▼餐厅室内,白色金属网保证了造型,interior view, the white metal mesh makes sure the shape ©鲁鲁西
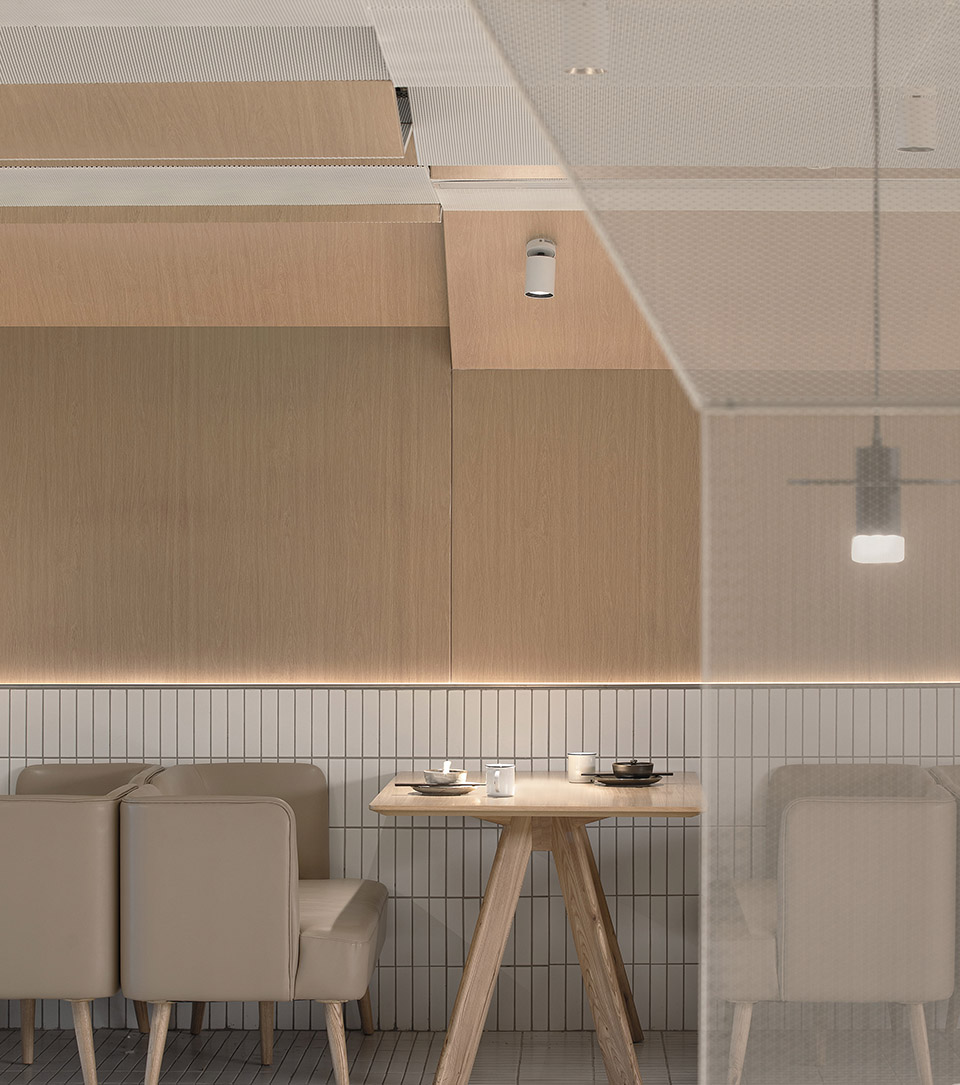
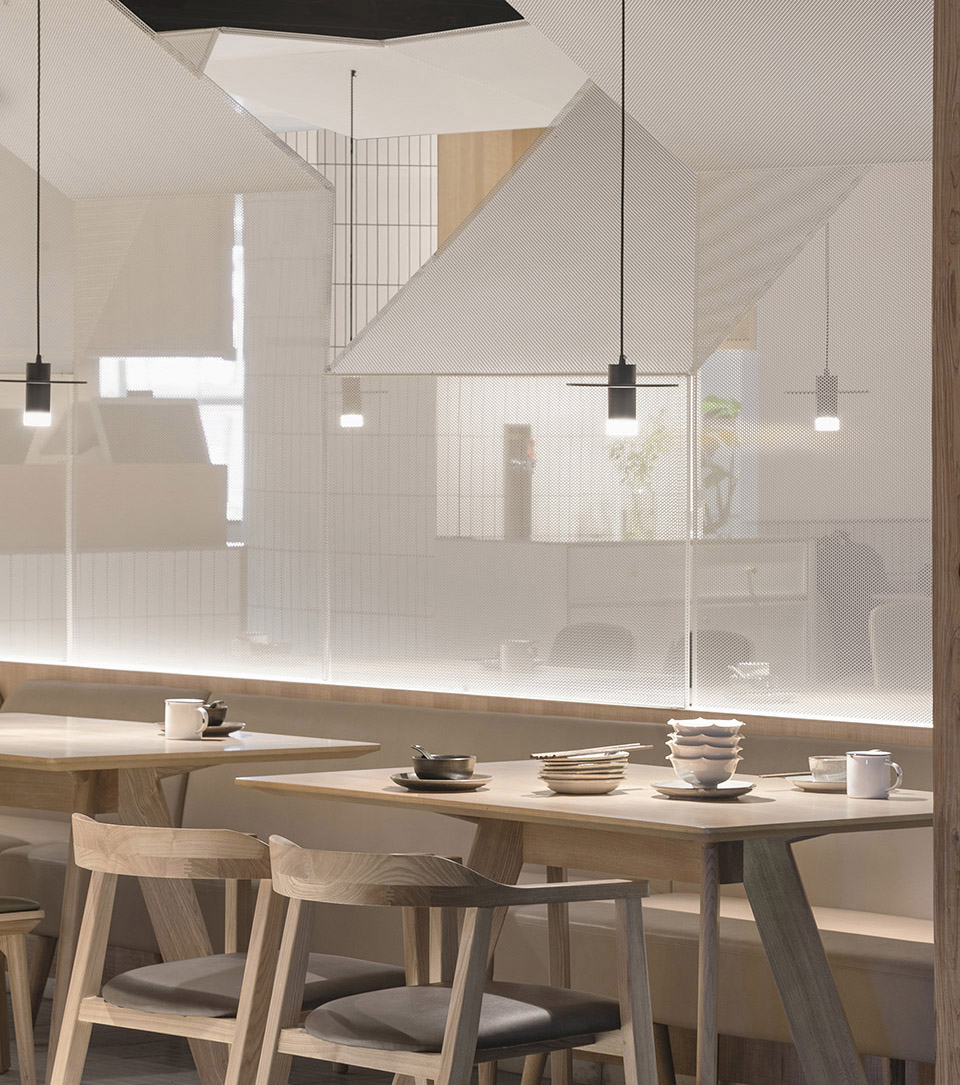
自然韵律的屋脊造型、抽象园林,看似完整的空间,实际承载了设计之外延展出年轻人向往的生活:一屋两人三餐四季,和爱你的人在一起好好吃顿饭,哪怕是虚度时光也是美好的。
▼餐厅室内局部,partial interior view of the restaurant ©鲁鲁西 ▼餐厅室内局部,木制墙面也呈现出起伏的姿态,partial interior view of the restaurant, the wooden walls present the high and low undulations ©鲁鲁西 ▼空间细节,space details ©鲁鲁西 项目名称 : 雁舍
设计公司 : 古鲁奇公司
设计总监 : 利旭恒
主创设计团队 : 许娇娇,张晓环
施工单位:华装兄弟(北京)装饰工程有限公司
灯光:角度照明
项目位置 : 北京,中国
项目面积 : 250平方米
完成时间 : 2020年02月
摄影 : 鲁鲁西
文字 : 张晓环
|
全部评论10