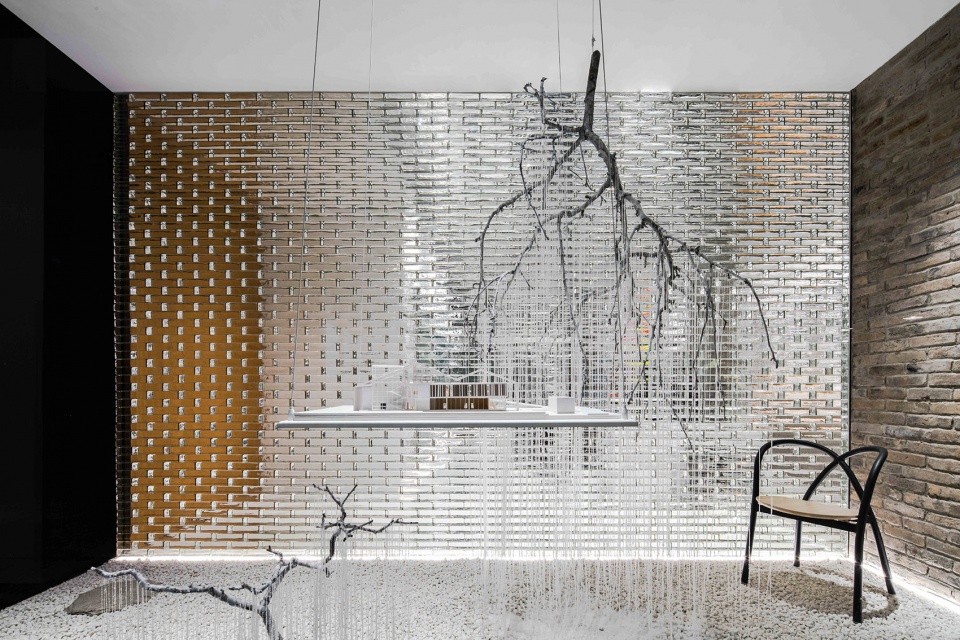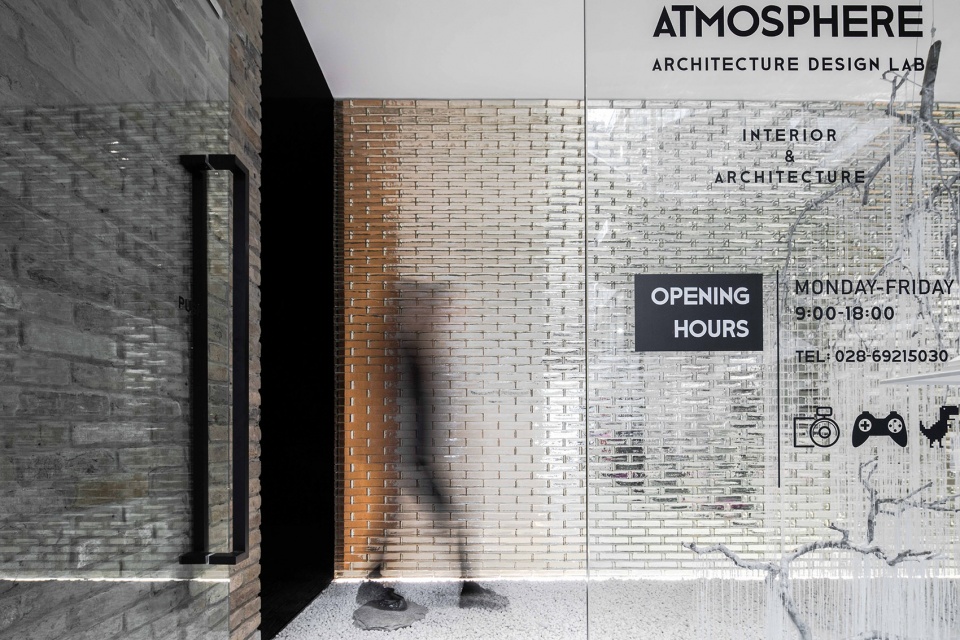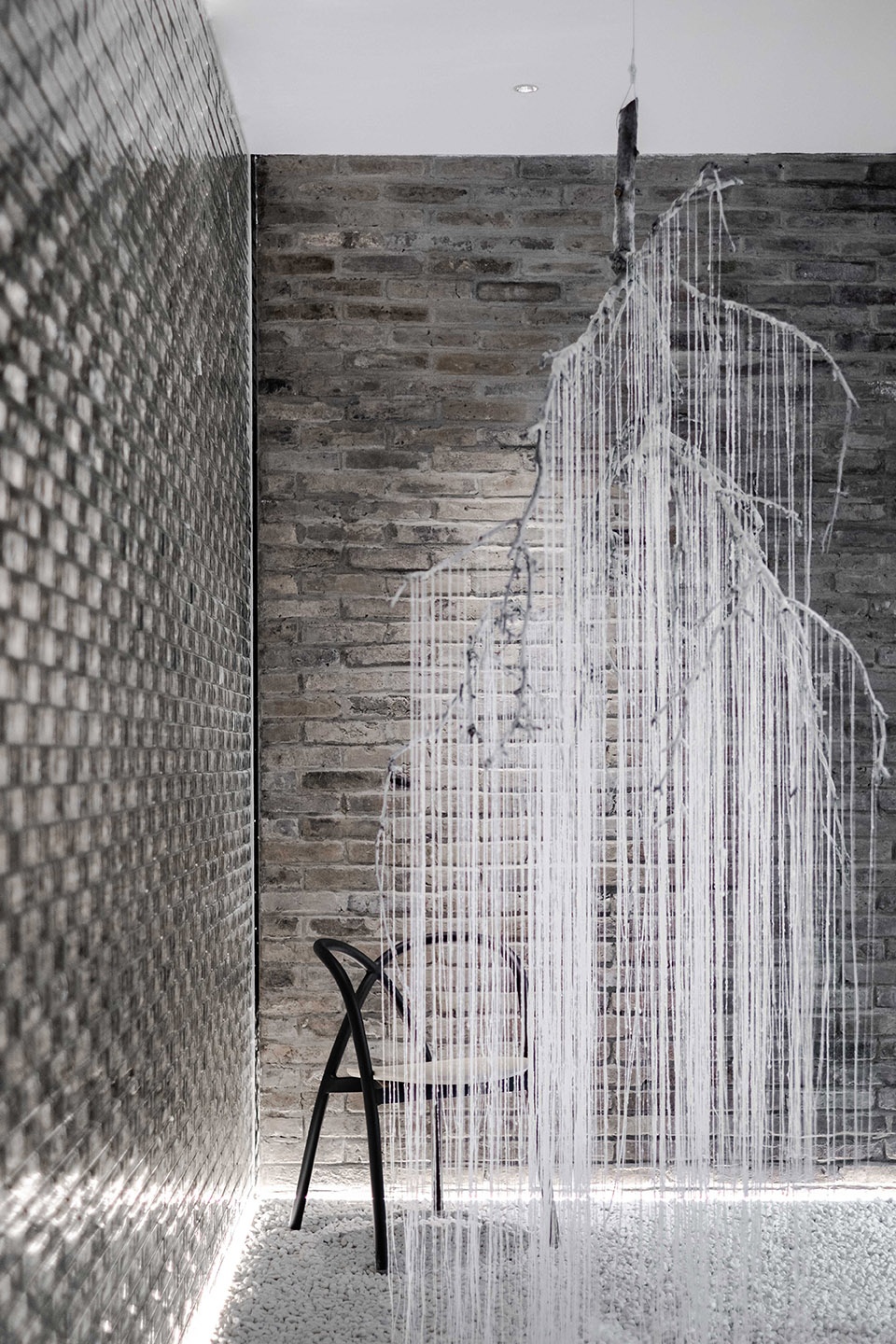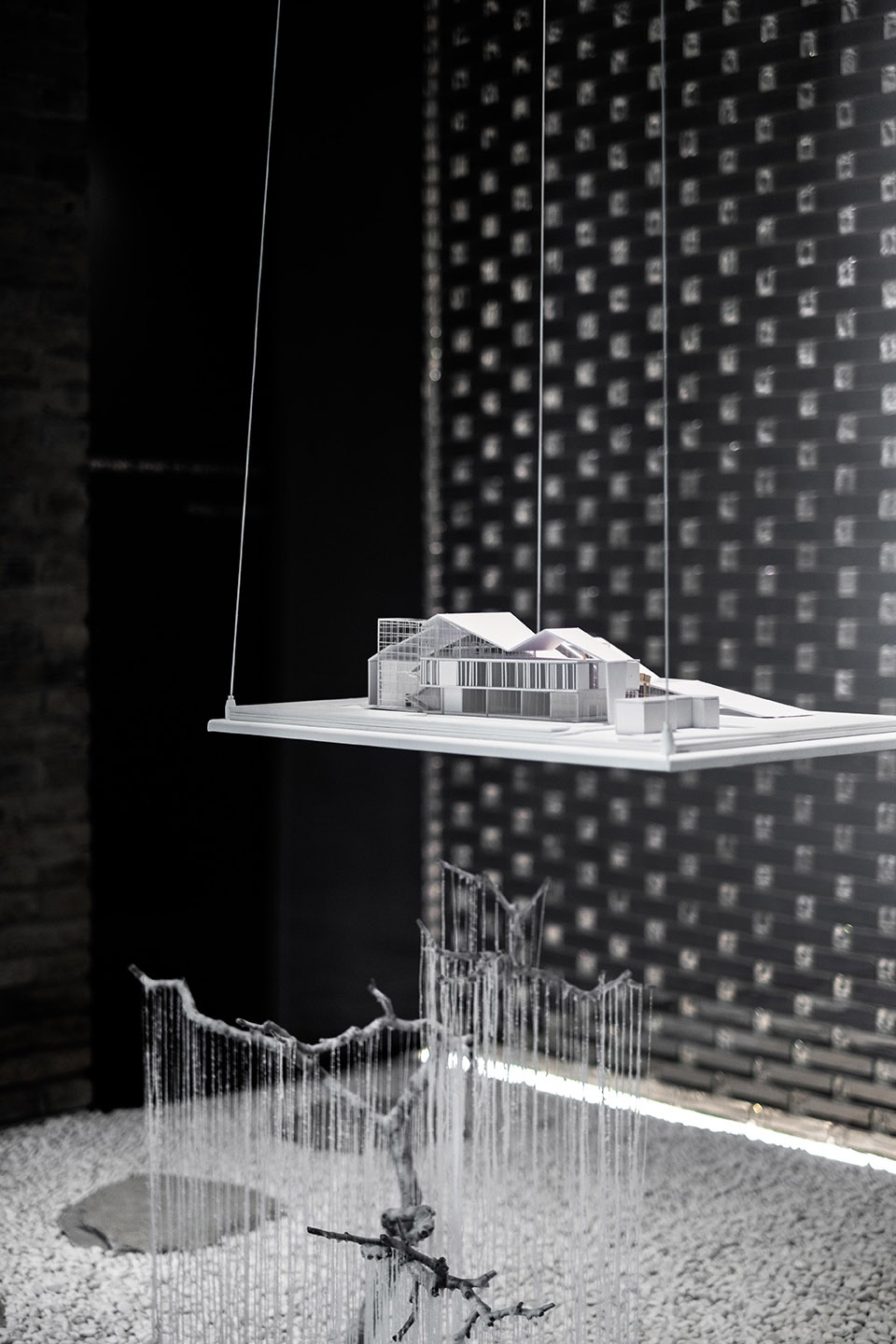把建筑的出现视为人性的表达,是极为重要的,因为我们活着是为了表达。——路易斯康
建筑空间的表达,需要背后的动机。譬如在设计之初,把自己“藏”起来,便是氣象建築的有意为之。一整面玻璃墙砌起,质感冷峻的老城墙临侧而立,白色鹅暖石铺就地面,悬挂装置静立窗前。材质与材质的相互冲撞感,形成了新与旧之间和谐而平衡的组合。
▼入口前厅,lobby area ©形在建筑空间摄影 贺川

“这是什么?”若你见到空间大门便已产生这样的思考,并对内部的世界产生好奇,设计目的便已达到一半。
▼入口大门细部,entrance detailed view ©形在建筑空间摄影 贺川

建筑是研究如何浪费空间的艺术——菲利普·约翰逊
甫一进入空间,大面积黑色的运用,巧妙的将入访者好奇的情绪悄然抚平,光束的投射则将所有目光指引至墙面上Philip Johnson所言。作为第一个普利兹克奖获得者的Philip Johnson,其对空间设计的探索与创新,与不同阶段的创作理念,成为氣象建築的设计引导之一。
▼入口装置和模型,installation and models at the entrance ©形在建筑空间摄影 贺川


▼光束的投射则将所有目光指引至墙面,the projection of the light beam directed all eyes to the wall ©形在建筑空间摄影 贺川
经由360度旋转门,穿过黑空间,天花板高度的由低至高的巧妙变幻,让人在历经“入场式”后,于无声中感受到“豁然开朗”的穿梭体验。由黑至白,由暗至明,被白色铺满的办公区,让人一瞬便重回安静工作氛围。
▼从办公区望向旋转门,view to the revolving door from the office area ©形在建筑空间摄影 贺川
3500K色温的选用,既有别于常规办公空间肃穆的冷光效果,又与极富居家感的轻柔暖黄相区分。基于肉眼可见最舒适的光照选取,在工作高效集中之余恰到好处的削弱了人与人之间的距离感。
▼办公区选用基于肉眼可见最舒适的光照,the office design chose the most comfortable light selection visible to the naked eye ©形在建筑空间摄影 贺川
▼办公空间细部,office area detailed view
▼展示橱窗,showcase ©形在建筑空间摄影 贺川
在近乎纯白的办公空间内,缤纷点缀的色彩,亦消融掉部分源自工作室这一空间属性自带的严肃感。或许每一个空间表达动机的背后,都是设计者基于对世界的观察所呈现的具象呈现。一如空间中“瞭望台”的设立。便是借由这一连接内外的窗口,以此对外部世界产生持续洞察与思考,发散无限的思维灵感之源。
▼缤纷色彩点缀纯白的办公空间,the colorful colors embellished the almost pure white office space ©形在建筑空间摄影 贺川
▼会议室,conference room ©形在建筑空间摄影 贺川
▼休闲空间,seating area ©形在建筑空间摄影 贺川
▼楼梯灯光,stair lighting ©形在建筑空间摄影 贺川
▼标识设计,sign design ©形在建筑空间摄影 贺川
▼设计手稿,sketch ©ATMOSPHERE氣象建築
▼轴测分析图1,Vector Analysis 1 ©ATMOSPHERE氣象建築
▼轴测分析图2,Vector Analysis 2 ©ATMOSPHERE氣象建築
▼平面图,floor plan ©ATMOSPHERE氣象建築
项目名称:秘匣办公室
设计方:ATMOSPHERE 氣象建築
联系邮箱:
info@atmospherearchitects.cn
项目设计 & 完成年份 2018年8月 & 2019年1月
主创及设计团队:ATMOSPHERE 氣象建築
主创: Tommy Yu
设计团队: Deniel Hwang, Norma Lee
项目地址:成都锦江区德必川报易园
面积:189 sqm
摄影版权:形在建筑空间摄影 贺川
品牌:Van Der Rohe 凡德罗