|
该项目位于涩谷和代官山之间的住宅区,旨在将混凝土建筑中的一间公寓改造为舒适宜人且独一无二的居住空间。公寓的面积为34.41平方米,包含一座拱形屋顶,并分为两个区域。第一个区域包含主浴室、厨房和洗手间,另一个区域则是通高的主厅。在主浴室和厨房的上方设有一间阁楼。
▼室内概览,overview
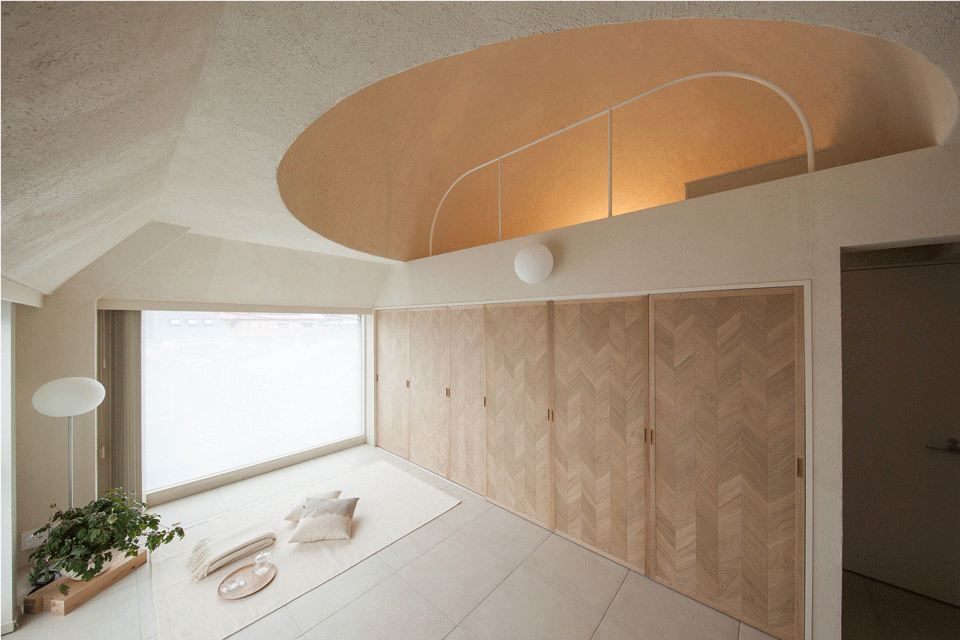
一系列滑动门将主厅和主浴室、厨房分隔开。通过房门的开合,空间可转变为一间大型浴室或宽敞的餐厅。开放型浴室中装有巨大的落地窗,使大量自然光涌入房间。在与浴室相互连通的情况下,主厅可转变为一个十分宽敞的起居空间,作为阅读、观影或饮茶的场所,这也是整个公寓的特色所在。分隔主厅和服务空间的滑动门由带有纹理的天然木材制成,带来温暖的质感。主厅的石膏墙面令自然光柔和地散射至房间的各个角落。所有房间的地面皆以瓷砖铺设,为公寓赋予了统一性和连贯性。
▼一系列滑动门将主厅和主浴室、厨房分隔开,both the master bath and the kitchen are partitioned off from the main room by a series of sliding doors
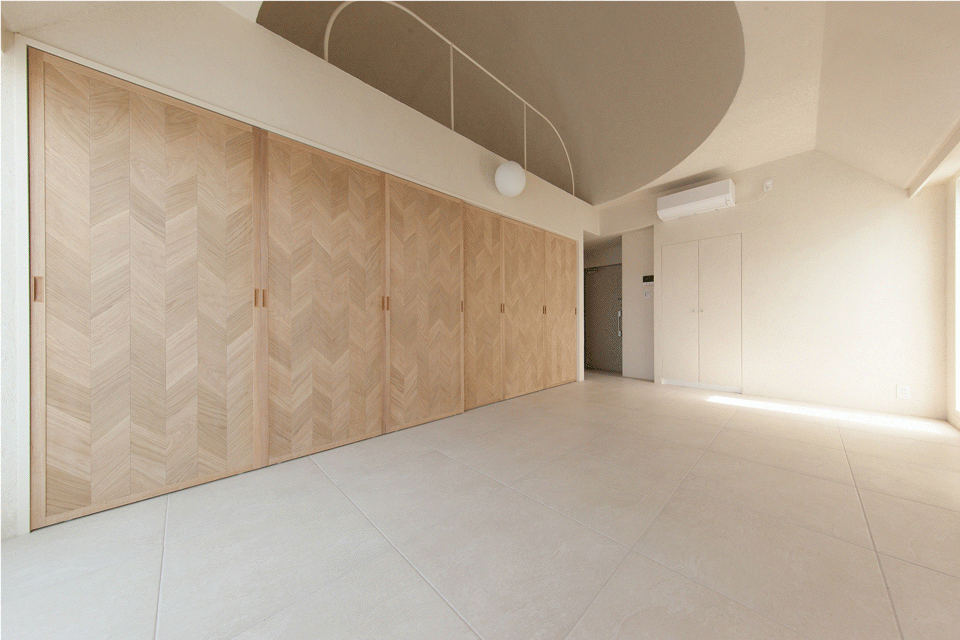
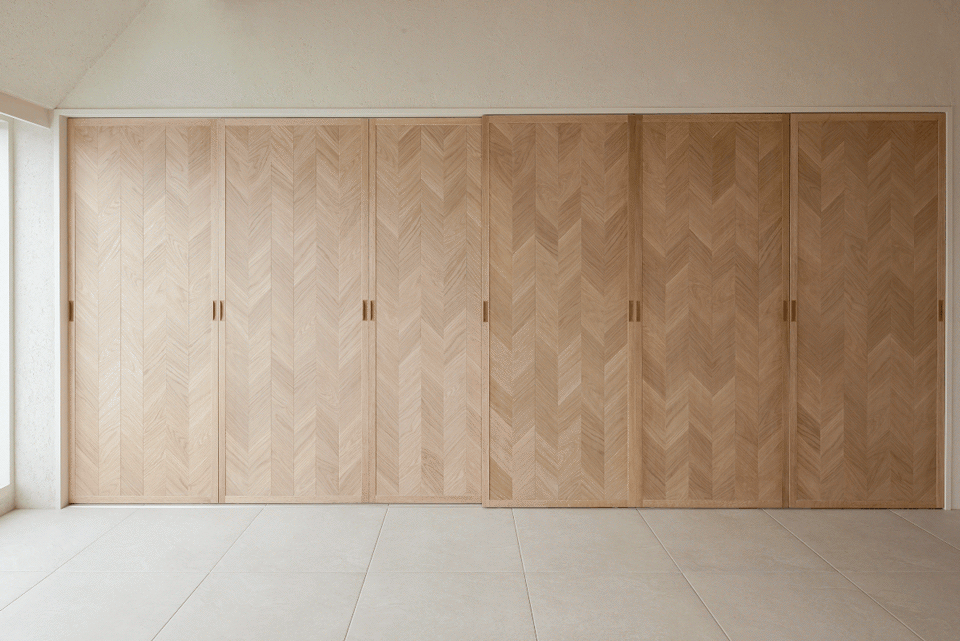
▼瓷砖地面为公寓赋予了统一性和连贯性,the tile flooring provides the entire home with a sense of unity and spaciousness
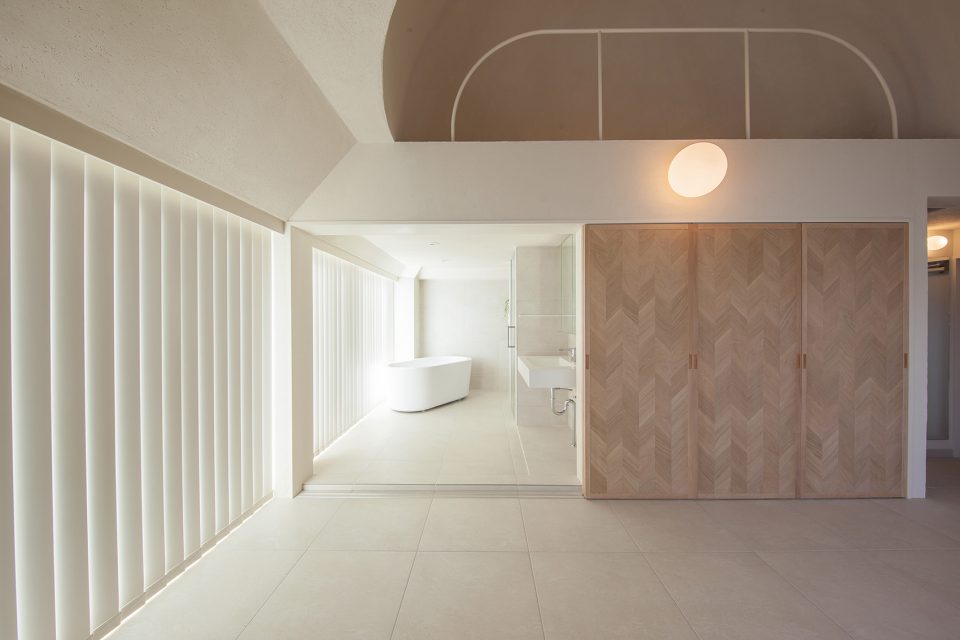 、
、
▼主浴室,master bath
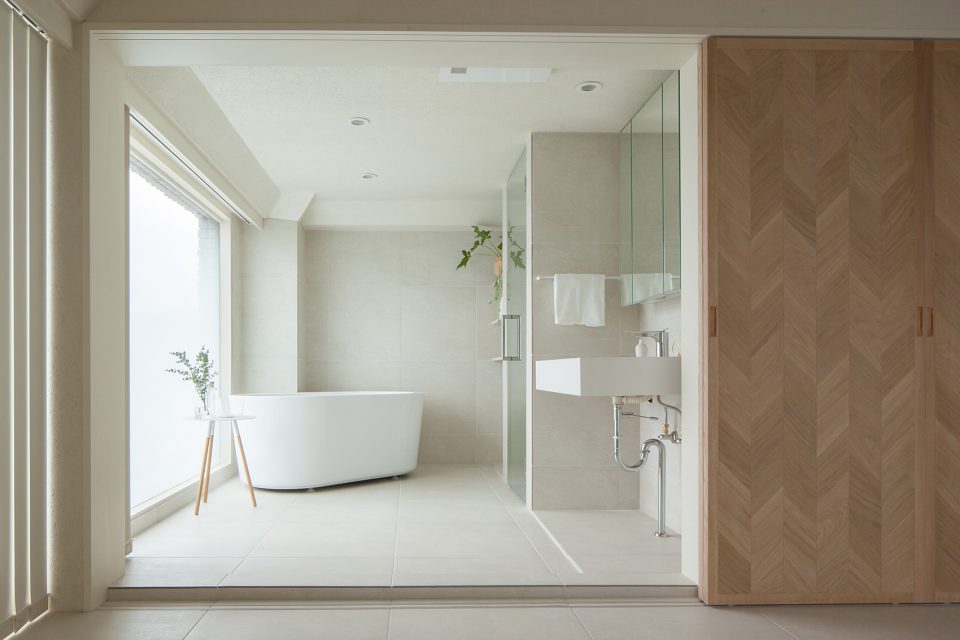
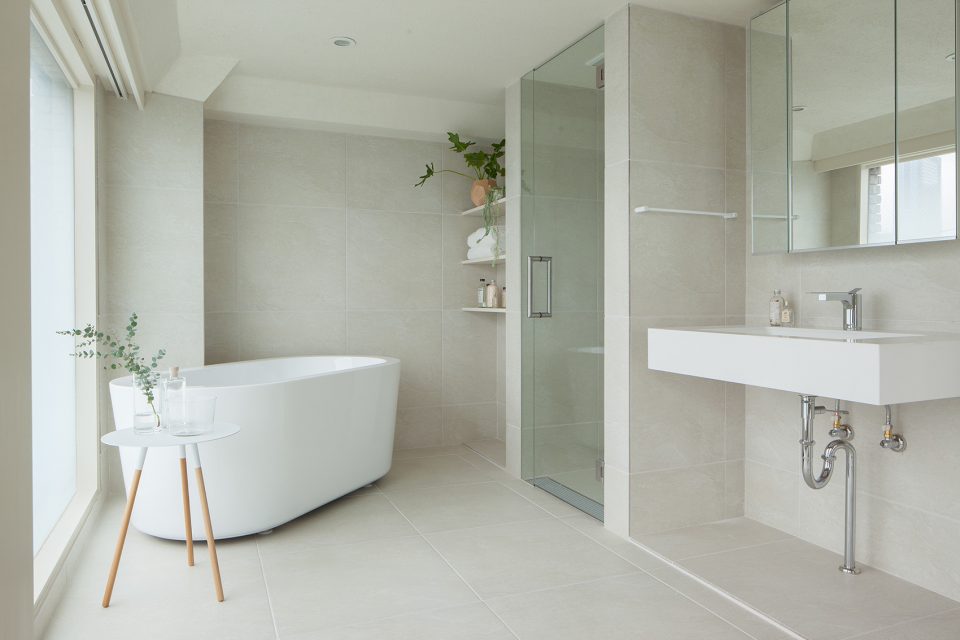
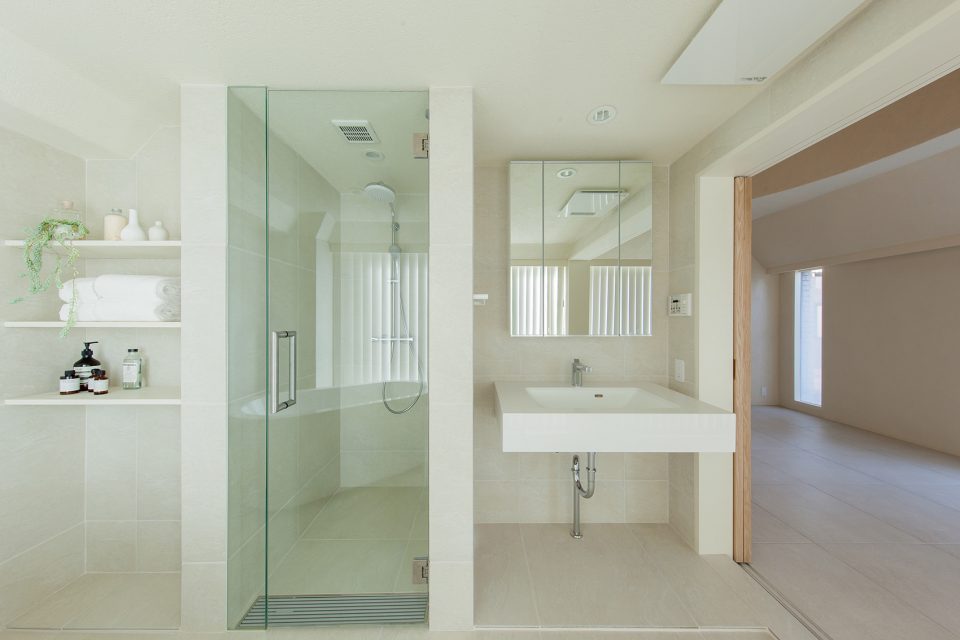
▼在与浴室相互连通的情况下,主厅可转变为一个十分宽敞的起居空间,when connected to the main room, the space turns into a large “Living Bathroom”
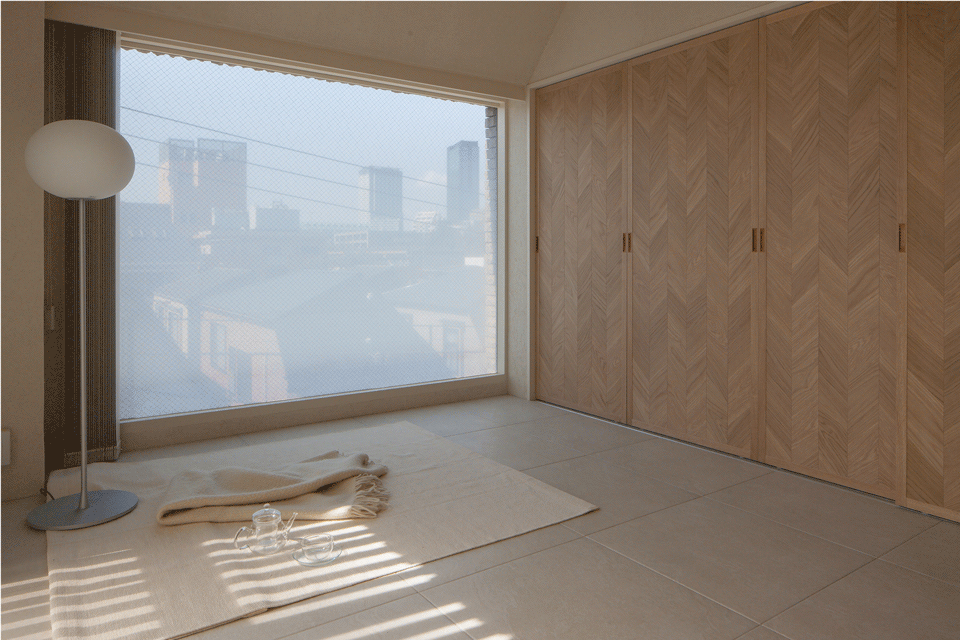
▼开放型浴室中装有巨大的落地窗,使大量自然光涌入房间, the large glass windows of the open master bath allow plenty of light to pour into the room ▼从浴室望向主厅,the main room seen from the bath
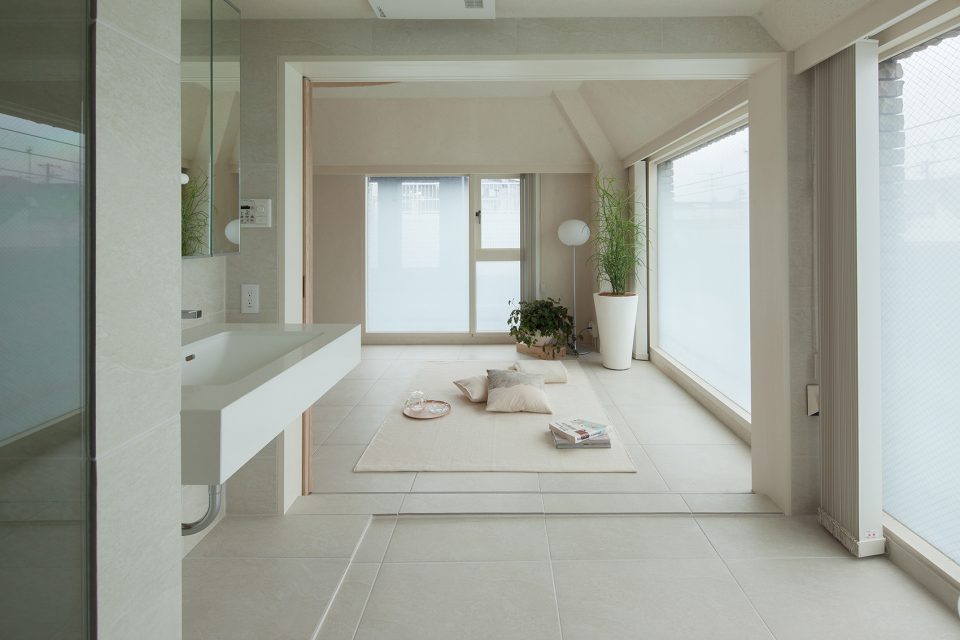
▼主厅可用作阅读、观影或饮茶的场所,the main room can be used for reading, enjoying a film, or having a cup of tea
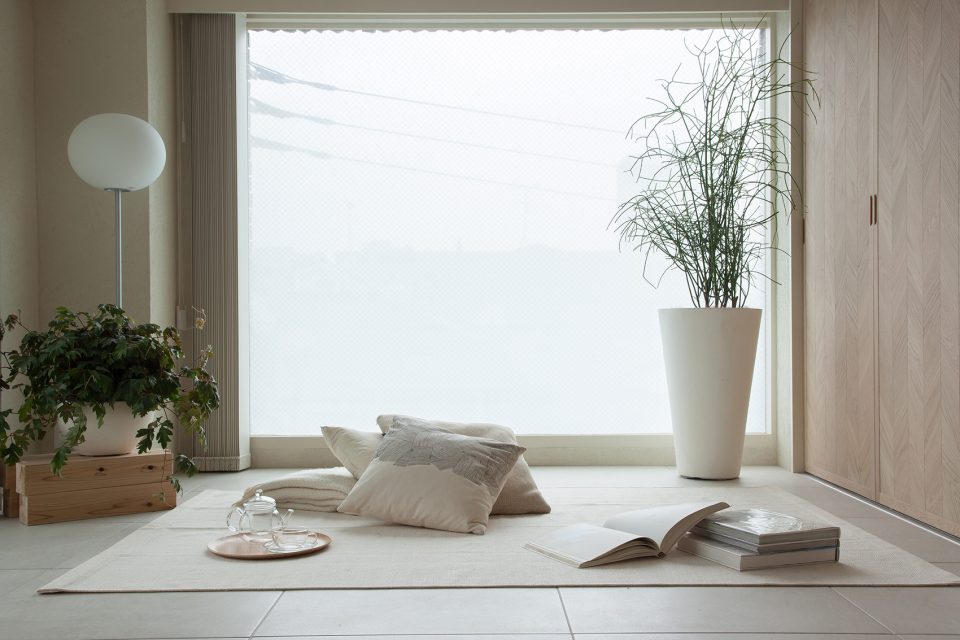
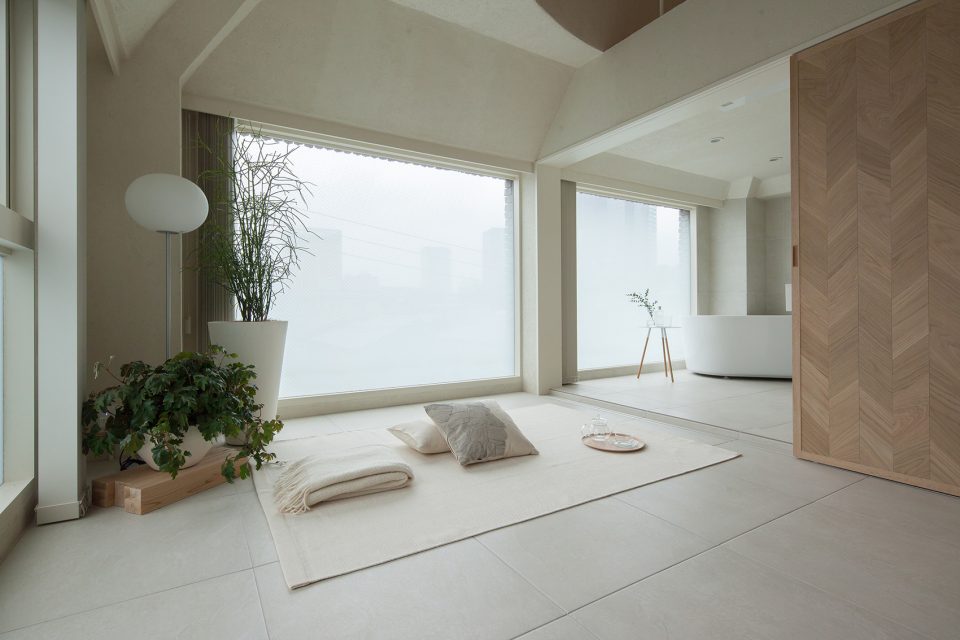
▼厨房和阁楼楼梯,the kitchen and the staircase leading to the loft
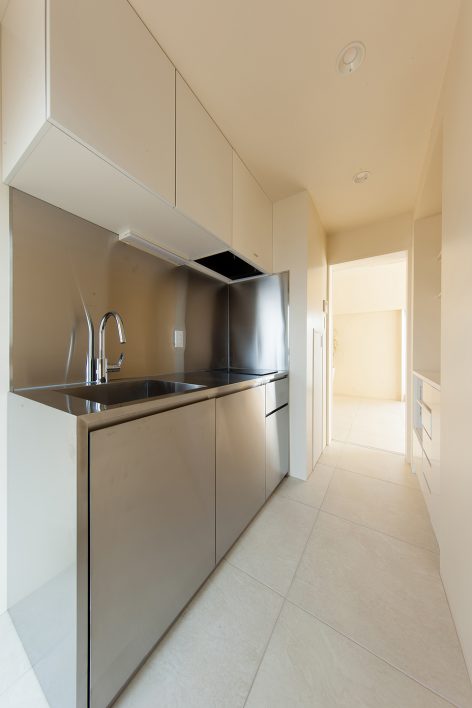
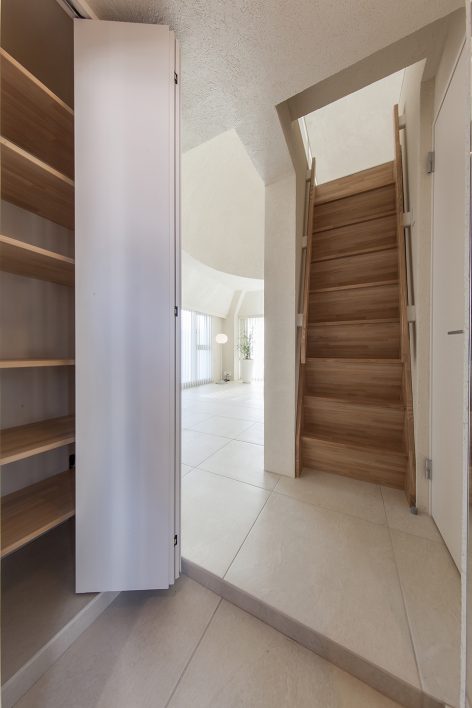
▼拱顶下的阁楼,the loft covered by a domed ceiling
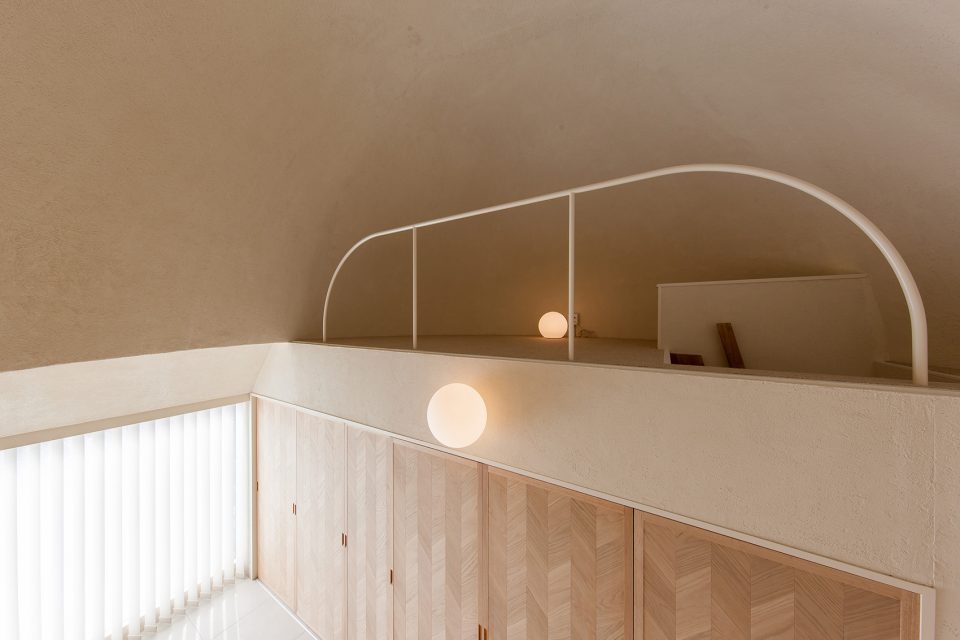
▼室内夜景,night view

公寓距离涩谷中心区仅10分钟的步行路程,庆幸在喧闹都市的一隅,仍然有这样一个宽敞而安静的空间来使心灵和身体得到双重的放松。
▼石膏墙面令自然光柔和地散射至房间的各个角落,the walls outside of the utility rooms are made with plaster which gently diffuses any outdoor light ▼平面图,plan Shibuya Apartment 402
Location:Shibuya-ku Tokyo Japan
Designer:Hiroyuki Ogawa Architects Inc
Hiroyuki Ogawa, Erika Okamoto
Contractor:TANKS
Floor area: 34.41㎡
Photo:Kaku Ohtaki
|
全部评论1