|
Spectrum公寓坐落于三面临街的场地上,这是一个备受争议的地点,建筑本身不得不处理和激活临街的三个立面与街道的关系,但同样也因此形成了一种独特的建筑语言。该项目通过条状的建筑形式来体现Box Hill的多元文化背景。建筑的“条带状”结构几何交错地覆盖在楼板上,形成一种连贯的立面形态。“条带状”的末端采用彩色的饰面装饰阳台,以此来增加公共区域的活力。同时,为了增加公寓居住者的舒适感,内部流通空间向天空开放,作为一个建筑的“肺”来打造。这个“肺”将提供更多的采光和自然通风,同时运用植物来装饰开放的中庭。
▼建筑的三个立面均临街,the apartments is situated on a site with three frontages
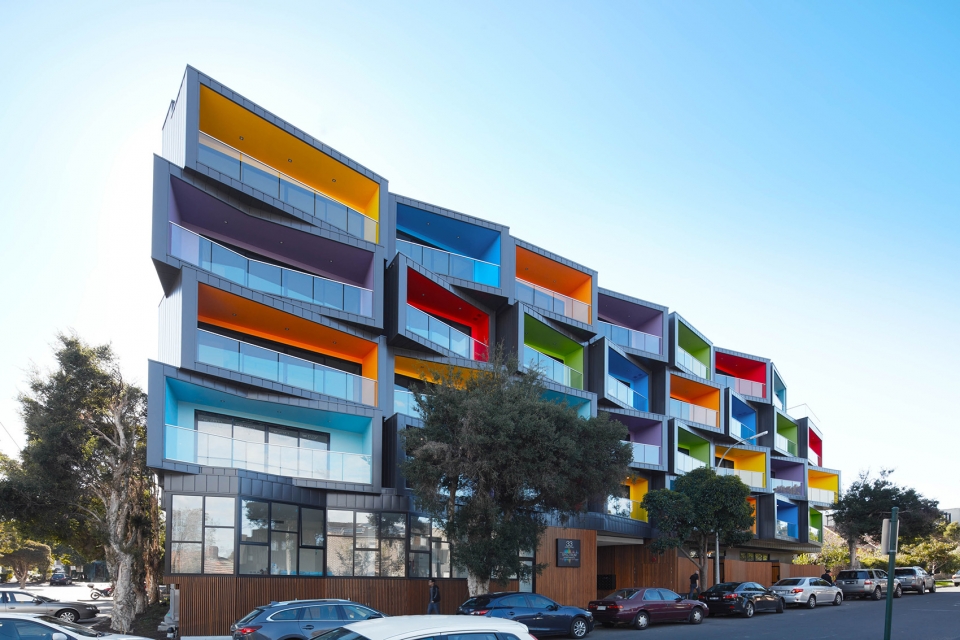
▼建筑临街正立面一览,building facade facing street view
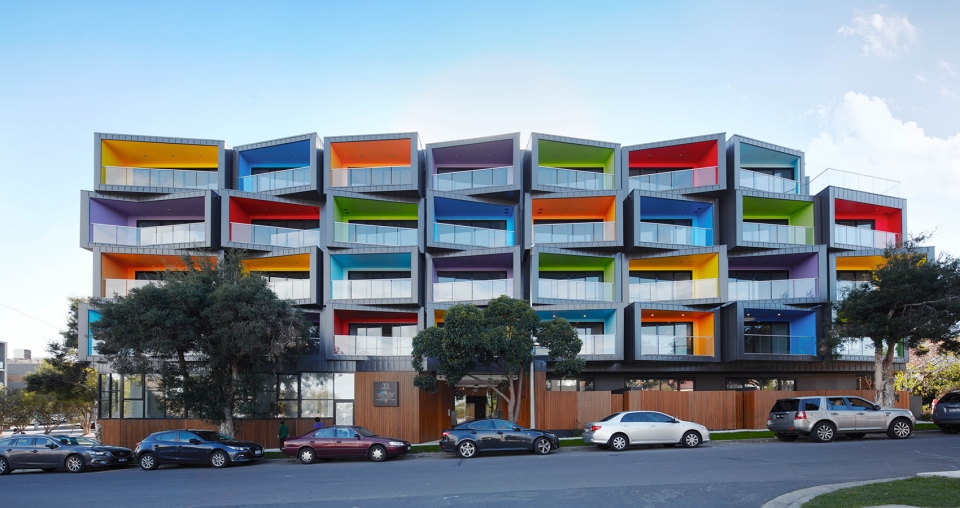
▼采用彩色的饰面装饰阳台,brightly coloured fascia used around the balconies
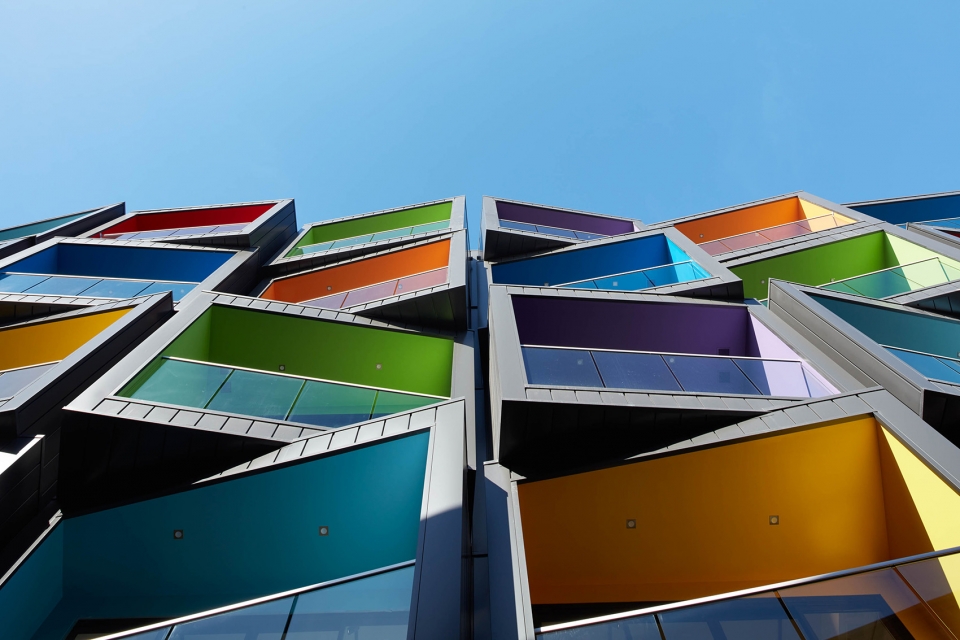
▼形成有活力的彩色建筑立面,forming a vibrant presence to the public realm
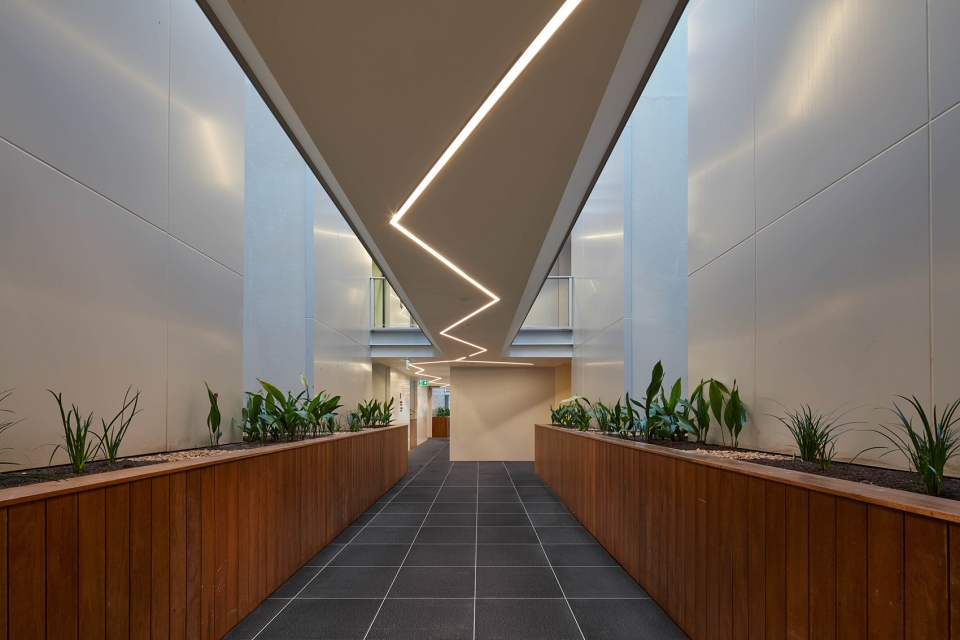
▼活力彩色的储物室,vibrant and colorful storage rooms
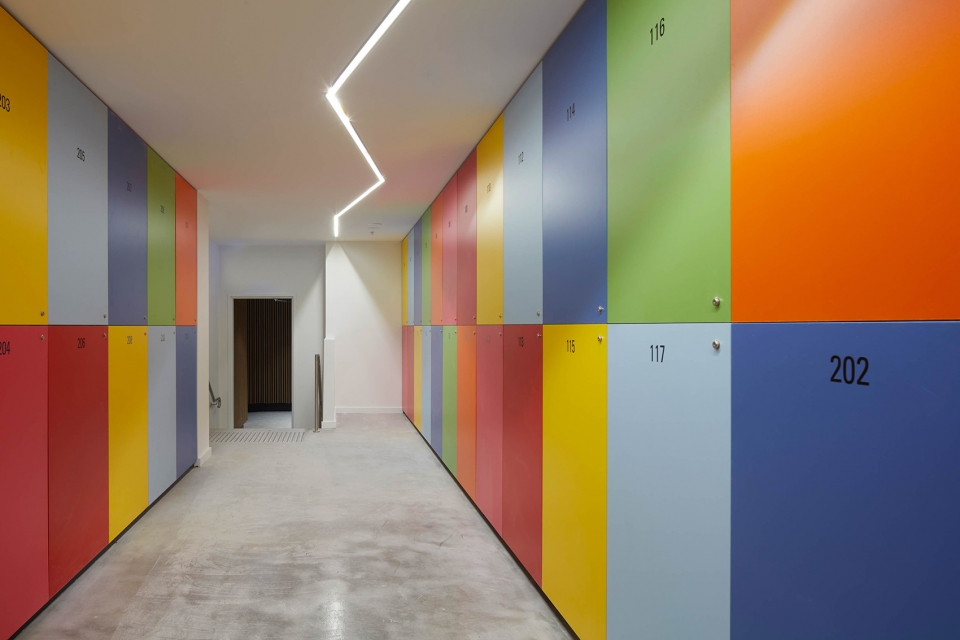
▼公寓厨房橱柜设计与外立面遥相呼应,the cabinet in the kitchen of the apartment is designed according to the “strip”
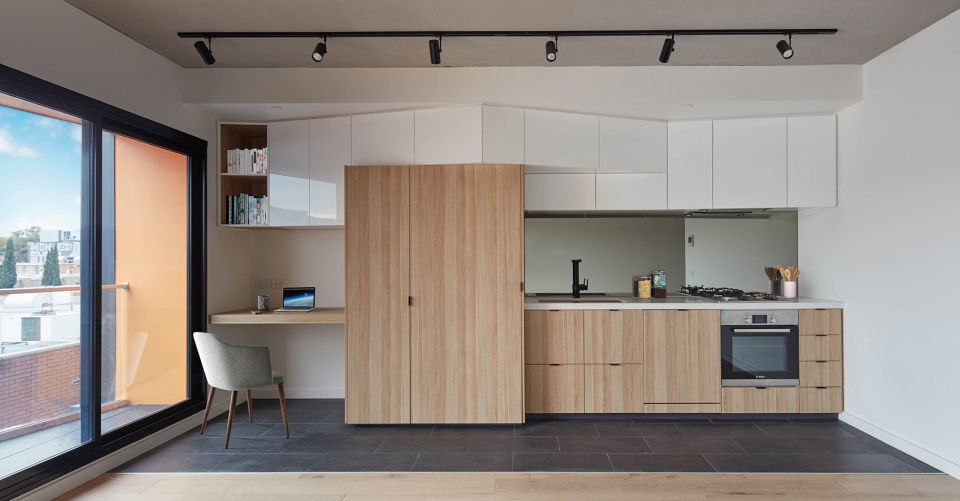
▼卫生间立柜也依照建筑外立面形态内部细节,the closet in the bathroom is designed according to the “strip”▼线条感十足的电梯间过道,the corridor of the elevator with full “strip” feeling ▼建筑生态机制示意图,the diagram of building ecological mechanism Project size:7400 m2
Site size:1670 m2
Completion date:2016
Building levels:5
|
全部评论1