全民畅读是一家以设计为驱动力,通过空间运营不断向用户给出优质文化生活方式的创业公司。旗下的全民畅读书店(郎园park)以文化生活空间运营的新零售模式(New Retailing)为基础,结合独特的空间设计风格荣获了2018“年度最美书店”,现已成为北京石景山区的文化地标。书店新零售是以互联网为依托,通过运用大数据、人工智能等手段重塑业态结构,并对线上服务、线下体验以及现代物流进行深度融合的零售新模式,将阅读环境极大融入艺术人文主题。项目所在地原是八宝山附近一个四合院落古玩市场,随着北京城市更新的策略的改变,腾退后的古玩市场如同很多老旧的城市空间面临新的升级与和发展。通过改造其中一座完整的院落来形成一个新型的阅读场景,使得空间体验超越传统意义上的书店,而是一个集合城市文化客厅与新零售的这种理念的场所。
▼项目概览,overview ©栗冬
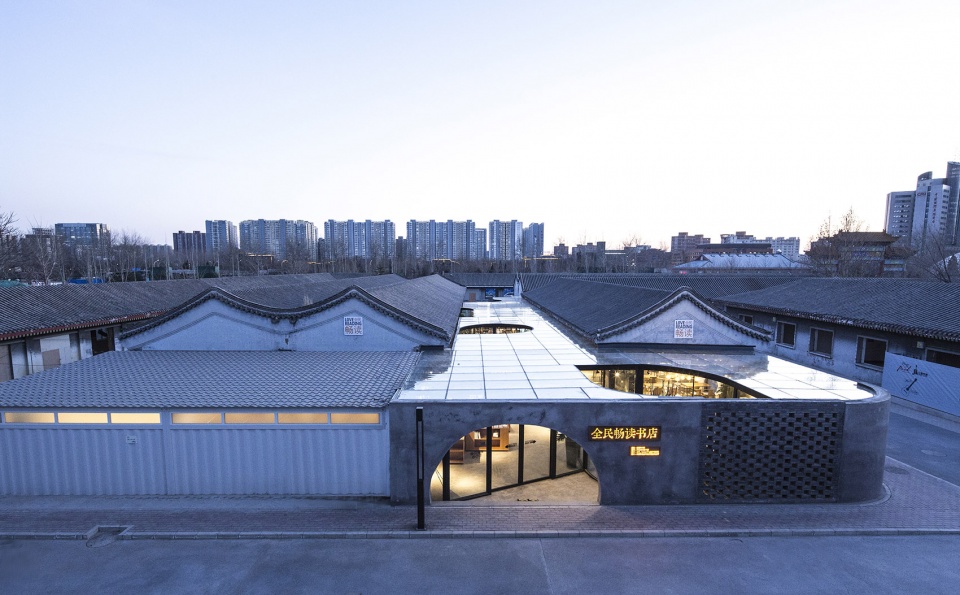
▼建筑立面借鉴原始建筑砖混结构,continue the original brick and concrete structure ©栗冬
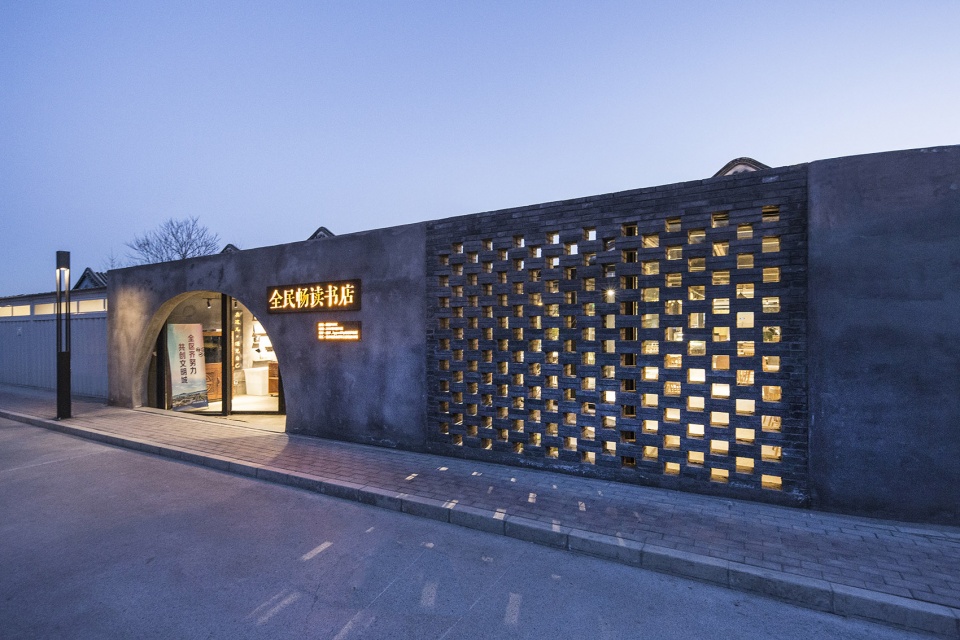
▼书店入口,entrance ©栗冬
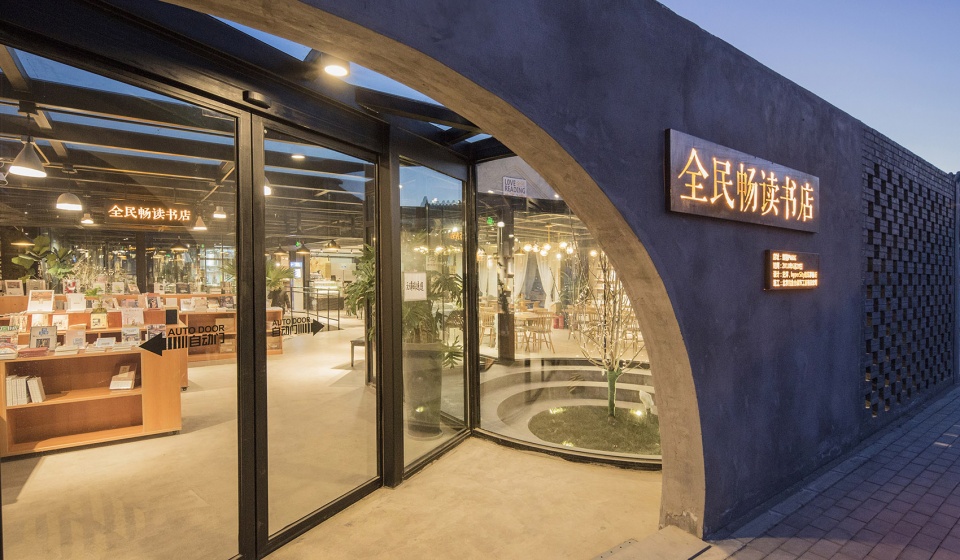
古玩市场的原始结构不是传统硬山木结构房屋,而是九十年代新建的砖混结构仿古形式。新的设计在没有过多改变原始结构的状态下,东西两侧原始的房屋结构之间做了一个下沉的处理,利用玻璃幕墙将两侧厢房联动在一起,形成一个大体量的空间。 并在这个新加建的阳光房内设置了一系列的内庭院,包括一个圆形的庭院,以及靠南的地方一个长条形的庭院等,这种穿插的关系加强了展示和人流动线的丰富性。新的书店空间具备工业化特质的开敞空间以及传统的园林的转折起伏。玻璃幕墙的出现不但不影响原有古建筑的整体结构,而且抬头向天的时候清式屋顶轮廓若隐若现,产生了新与旧的对话。
▼项目轴测图,isometric view ©hyperSity
▼书店内部空间,entrance space ©栗冬
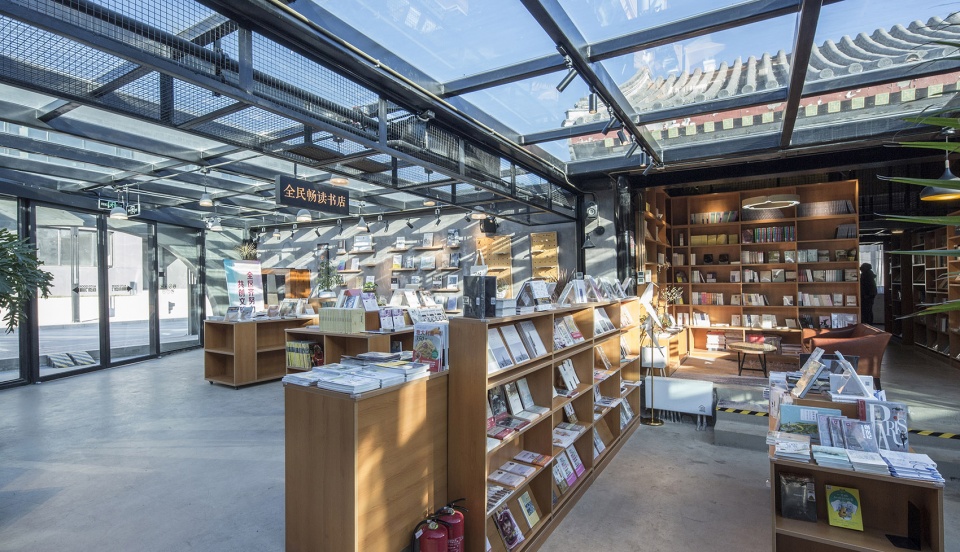
▼圆形的内庭院,circular courtyard ©栗冬
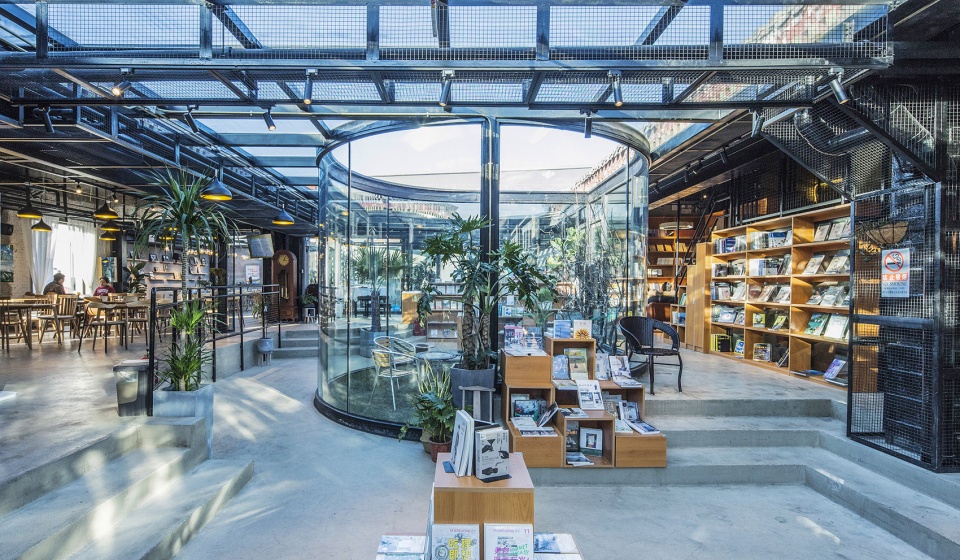
▼庭院细部,courtyard details ©栗冬
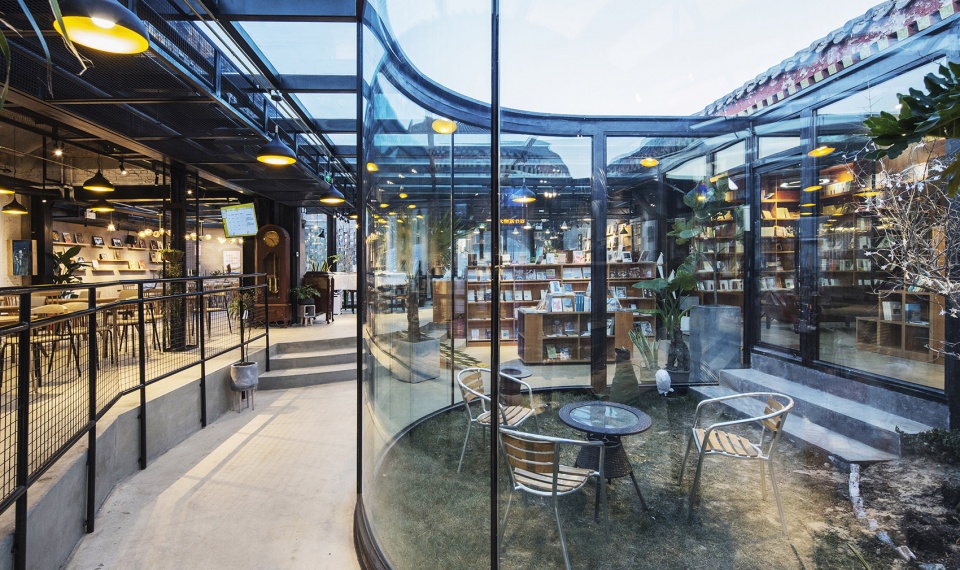
▼庭院读书区,courtyard reading area ©栗冬
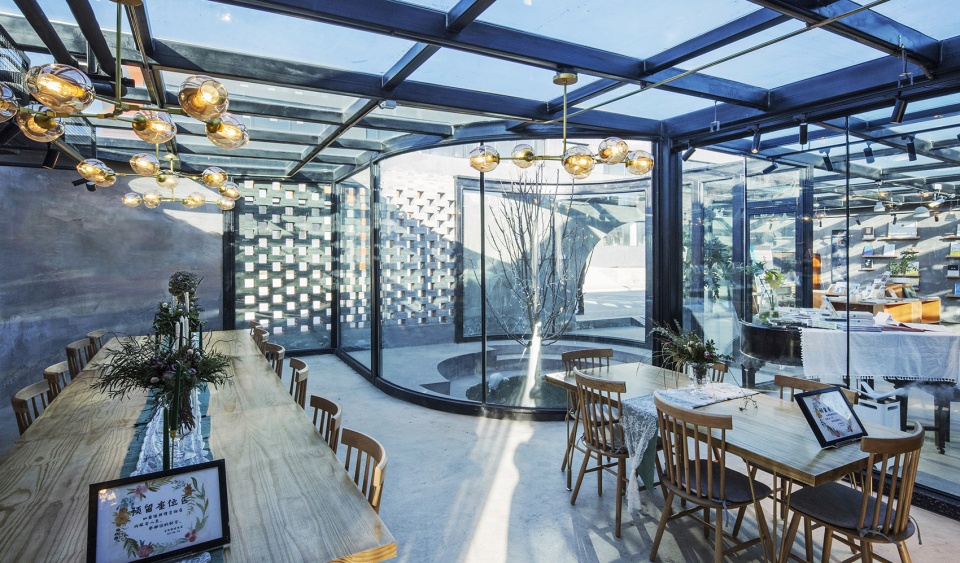
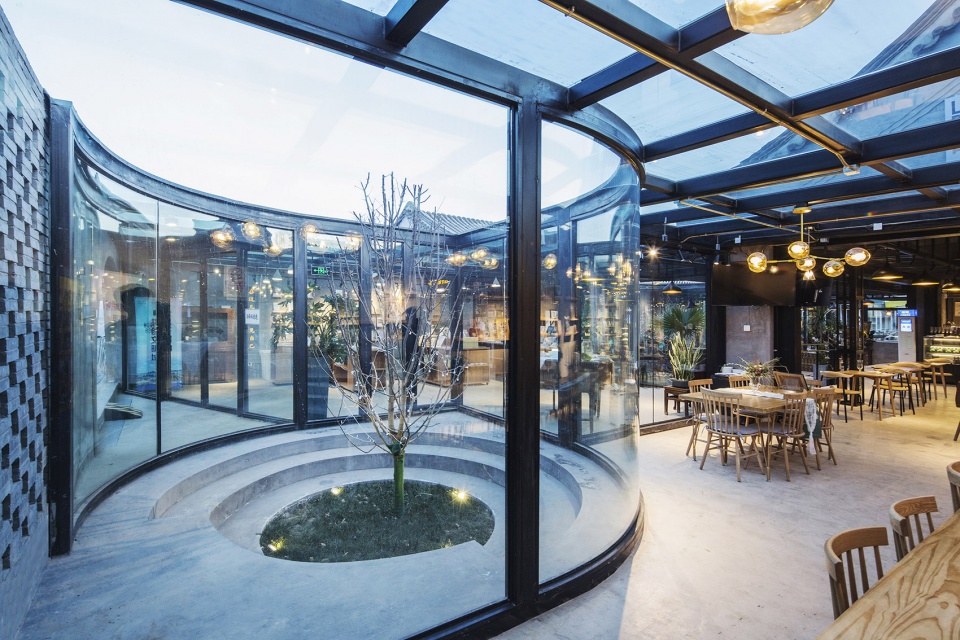
▼玻璃幕墙的出现不影响原有古建筑的整体结构,the appearance of glass curtain wall does not affect the integral structure of original ancient building ©栗冬
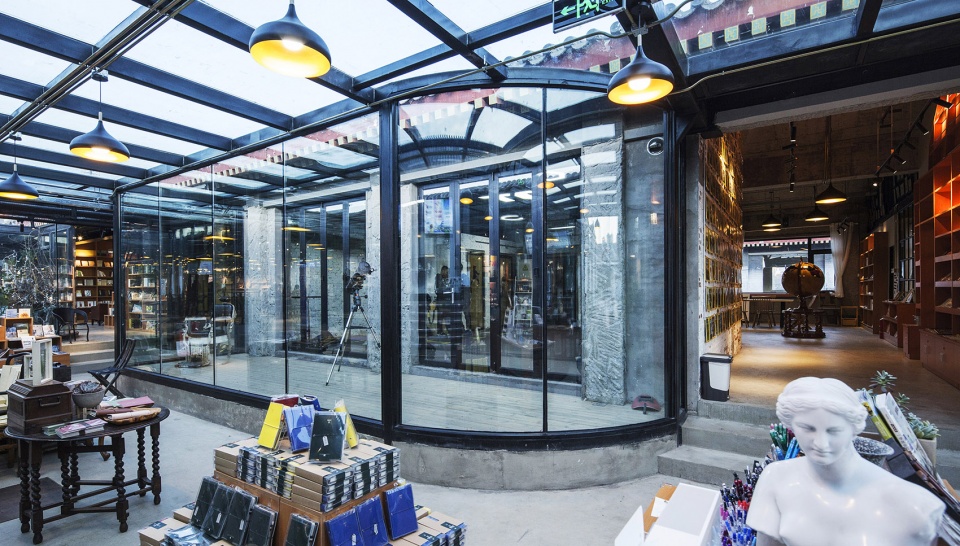
室内外的空间节奏需要契合新零售的消费内容,因此在形成图书阅读的氛围外,空间还提供大大小小的书房,二层的休闲空间和小的睡眠舱的隔间等。另外还增加几种大型的开放集合型的阅读办公,提供不同的形态的阅读方式。除此以外,整个空间也提供了咖啡与餐饮,并且在南侧加入了一个健身房,动态和静态并行。竖向空间当中充分利用它的夹层空间,设置了不同高度的变化,获得私密感和归属感的场所, 让不同年龄段的使用者都能找到喜好的空间体验。
▼时租书房,reading room ©栗冬
▼咖啡与餐饮空间,coffee and dinning space ©栗冬
▼休闲空间和小的睡眠舱的隔间,leisure space and small sleeping cabin compartments ©栗冬
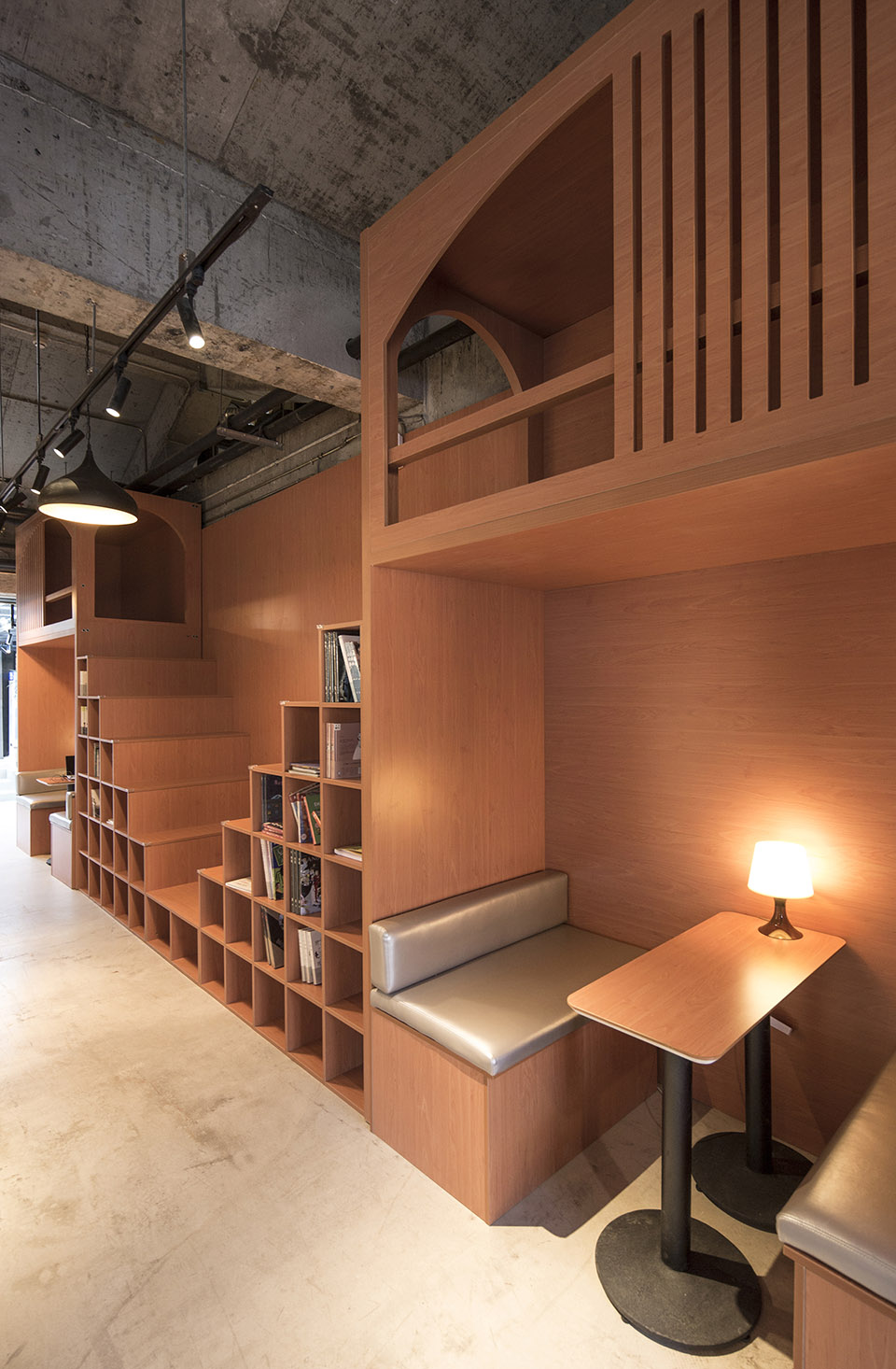
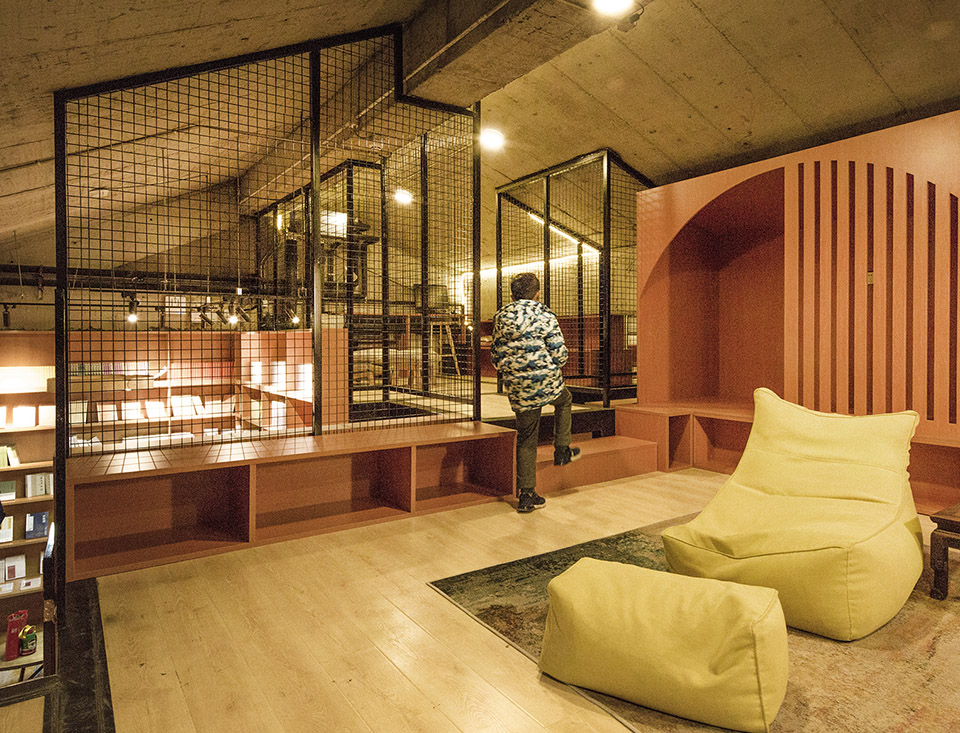
整个书店南侧是一个独立的咖啡实验室,在夜晚的时候可以转变成为一个酒吧的形态, 形成一个全天功能多元复合的空间。 在一些留白的空间的处理上,融入了文创品的展示与零售的概念, 多功能的重叠使得这个1000多平米的书店空间可以有不同的功能和内容的在一天内交替发生。这样的设计手法强调几种不同场景层次的过渡,达到阅读与文化空间运营多种业态共生的状态。
▼南侧是一个独立的咖啡实验室,an independent coffee lab ©栗冬
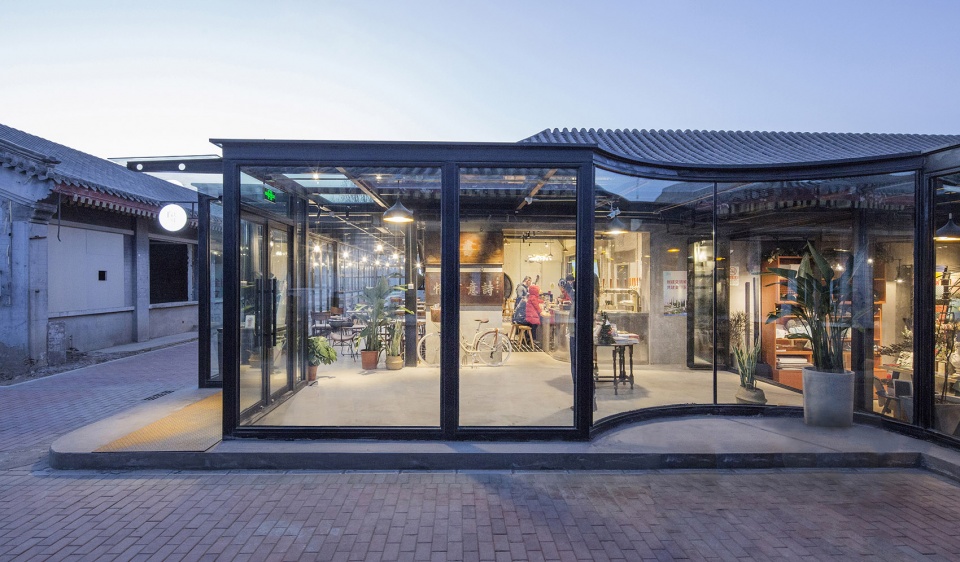
▼咖啡厅,cafeteria ©栗冬
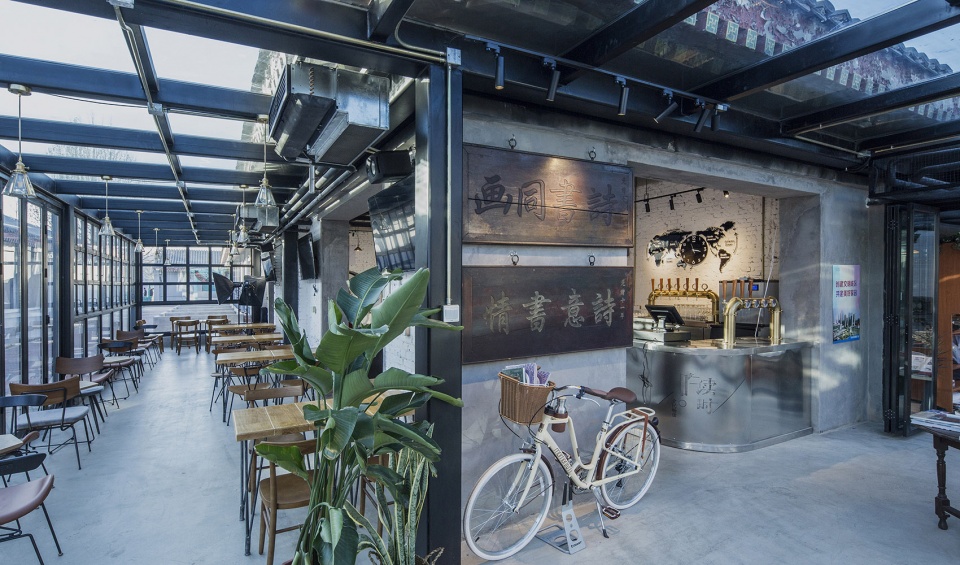
▼咖啡厅望向书店,view from the cafeteria to the bookstore ©栗冬
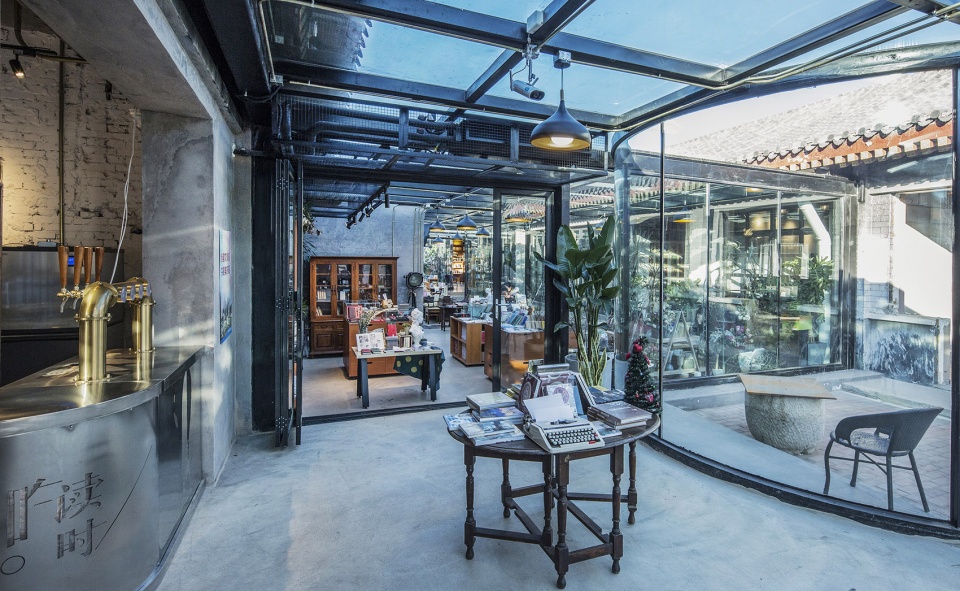
在国内兴起了大量的书店的建设高潮情况下,全民畅读探讨如何走出传统书店的困境, 让特色鲜明的空间设计融入形式多样的文化业态,孵化新的消费模式,打造一个阅读综合体的概念。在新零售经济的牵引下,对文化空间的更高要求确实是提升思想以及改良行为的首要条件。当不同年龄的使用者驻留于此,文化的交融会在书店发酵,最终使得全民畅读的空间内核与他的运营内容是独一无二与无法复制。
▼雪中建筑,the building in the snow ©栗冬
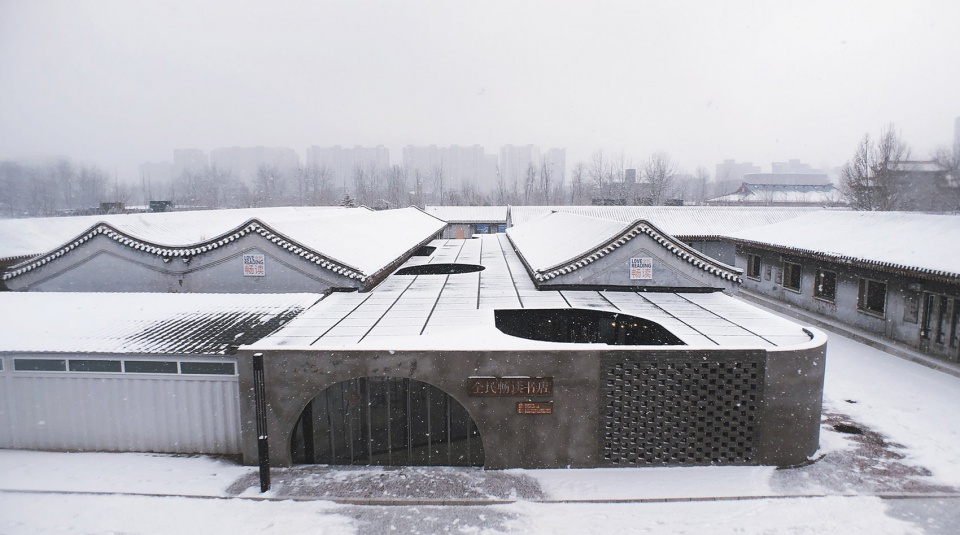
▼平面图,floor plan ©hyperSity 设计单位:hyperSity建筑设计事务所
客户:全民畅读
项目地址:北京市,石景山区
设计内容:建筑改造、室内设计
建筑面积:约1000平米
设计时间:2018.06—2018.08
施工时间:2018.10—2019.2
主创设计师:史洋、黎少君
设计团队:宋羽、朱荣贞、滕璐、康家旗
摄影: 栗冬
联系方式: studio@hypersity.cn
|
全部评论1