212是阿姆斯特尔河上的一个地理位置,也是两位大厨共同创建美好回忆的地方。带着这样的期待,他们希望将自己的工作区间布置在餐厅的正中央。光临这间餐厅的食客们可以围坐在厨房区域周围,在享受美食的同时一睹美食的制作过程。这样的设计给予食客和厨师一个有趣的互动,并给予彼此间一个前所未有的餐饮空间体验。212餐厅是阿姆斯特丹第一个不设散座的餐厅。
▼餐厅内景,interior view
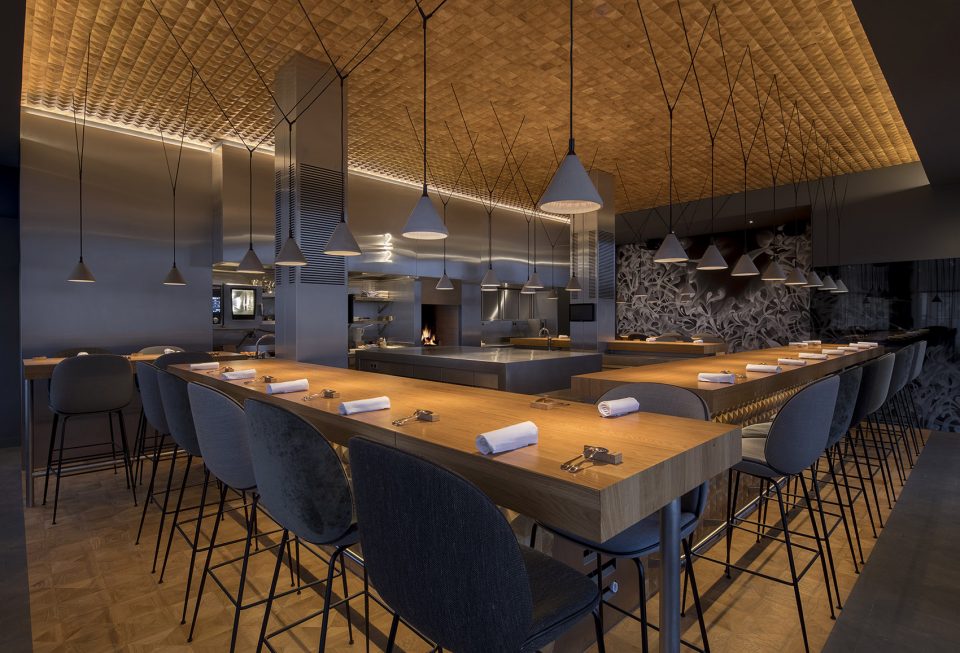
该室内设计的核心内容是中央厨房和食客体验,而其他部分则被淡化处理。整间餐厅的平面规划都围绕中央厨房展开。厨房柜台在空间中形成中断的U型,厨房柜台上的桌面于角落处伸出一根悬挑,并布置成为一张双人或四人坐席。所有功能性设备均设置在餐厅背墙。
▼所有坐席均围绕中央厨房而设,the interior layout is designed around the open kitchen in the centre of the space.
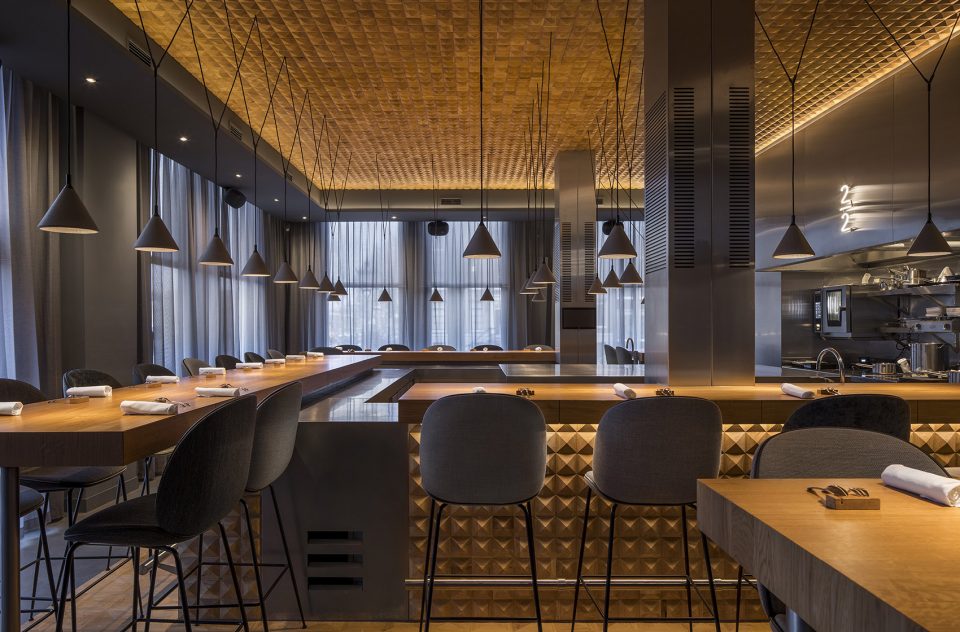
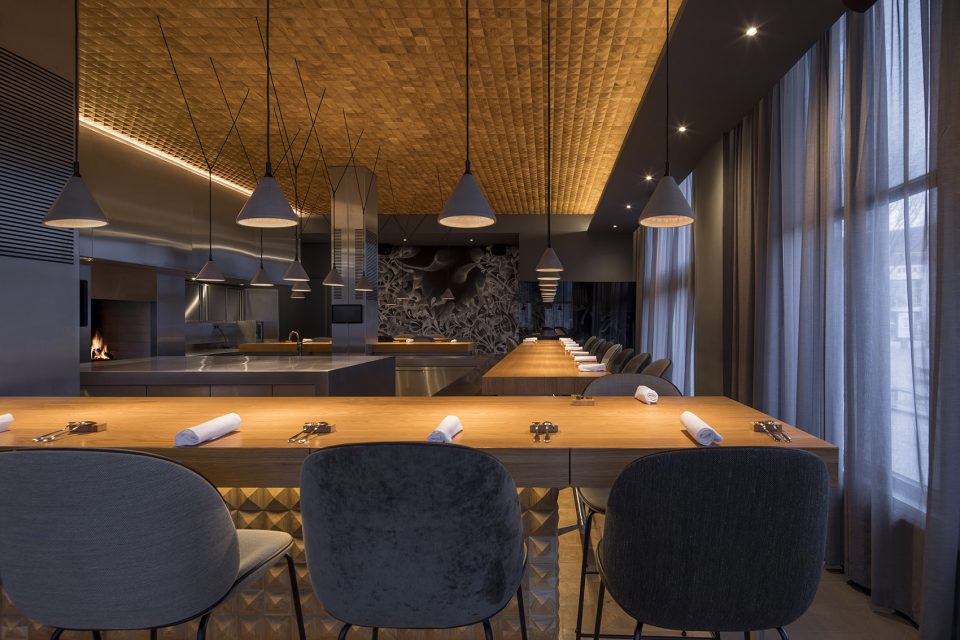
室内装饰选材自天然和纯净的材料,如厨房空间,背墙和外围铺面均为不锈钢打造;餐桌的桌面,地板和天花板则全部采用橡木,以缓和室内的工业氛围,创造温和的栖息。中央天花板和吧台采用了三维金字塔型橡木板作为雕饰,让用餐空间更显亲密和舒适。
▼餐桌的桌面,地板和天花板则全部采用橡木,natural oak is used for the counter top & front as well as the floor and ceiling
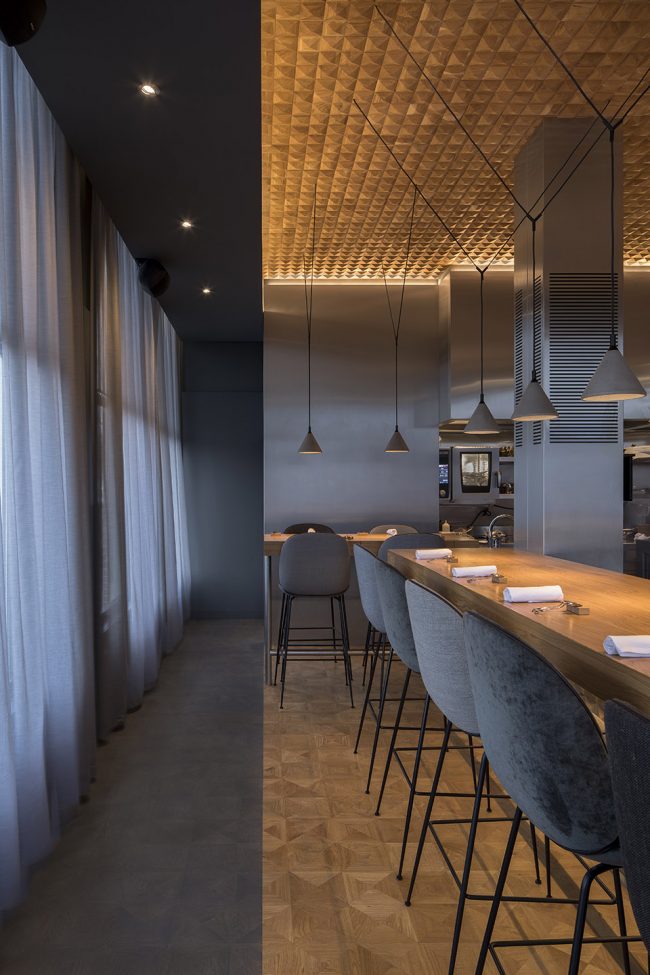
▼桌面细节,detail of the table
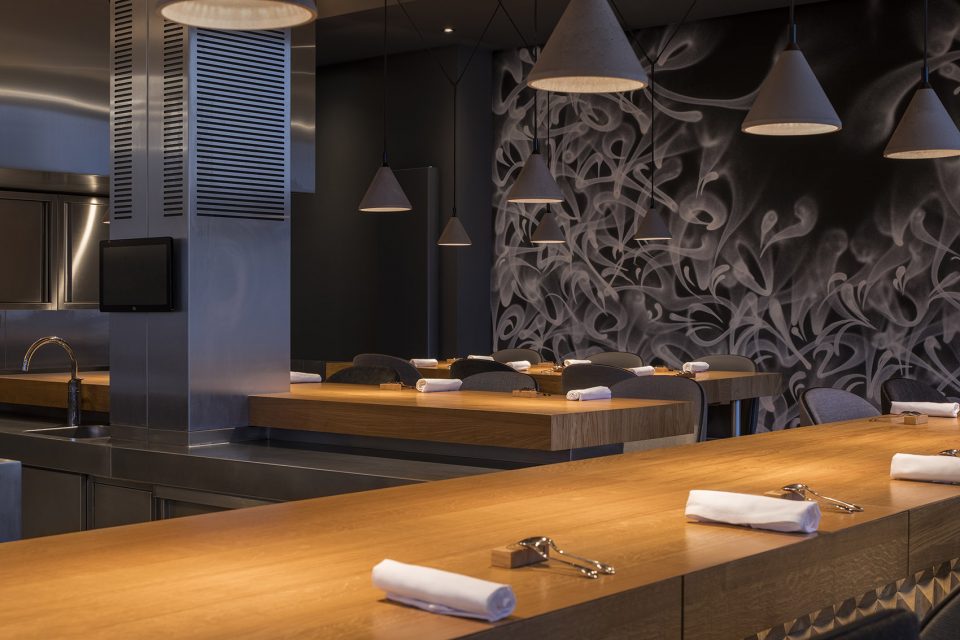
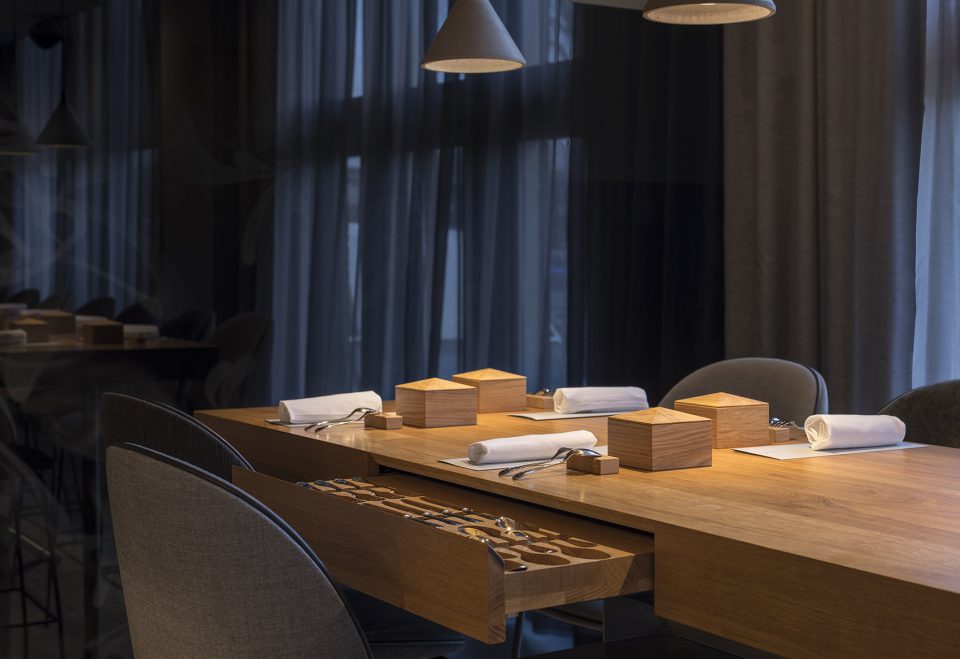
▼三维金字塔橡木板,three-dimensional oak pyramid shape surface
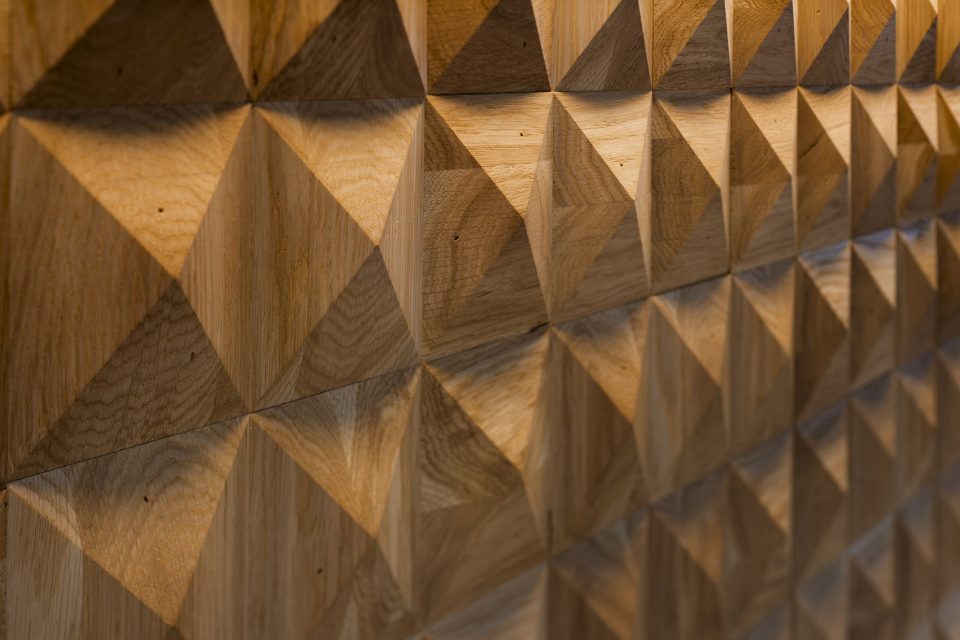
立面与吧台以中性灰色调的地面,墙壁,透明窗帘和天花板围框。即便是再细小的细节如窗台,扬声器,灯光与开关也都被融入到该色调中。入口侧边墙壁上的绘画作品来自街头艺术家Rafael Sliks。
▼外围采用灰色调装饰,the perimeter of the space has been realised in a neutral grey
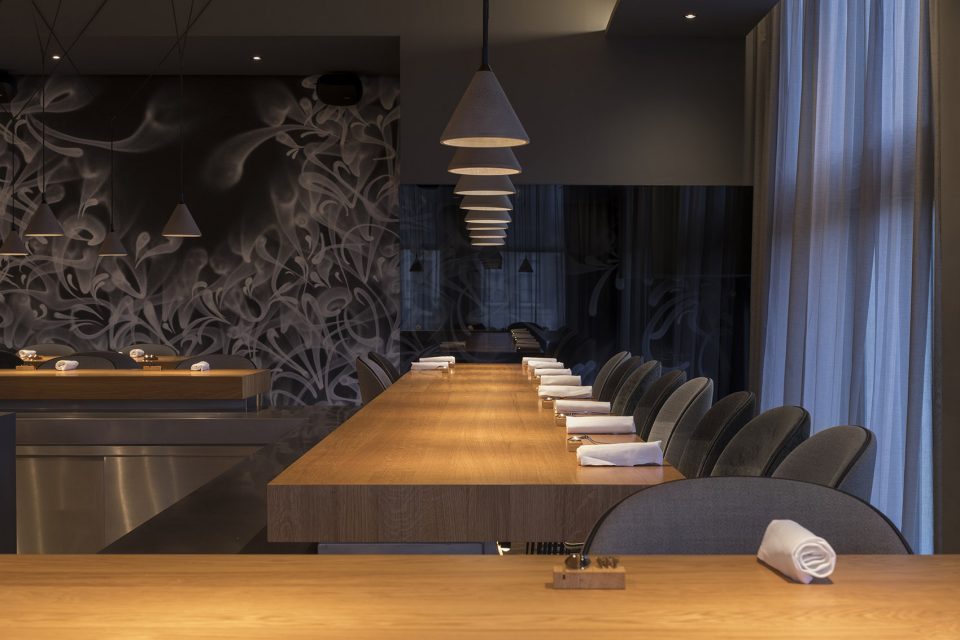
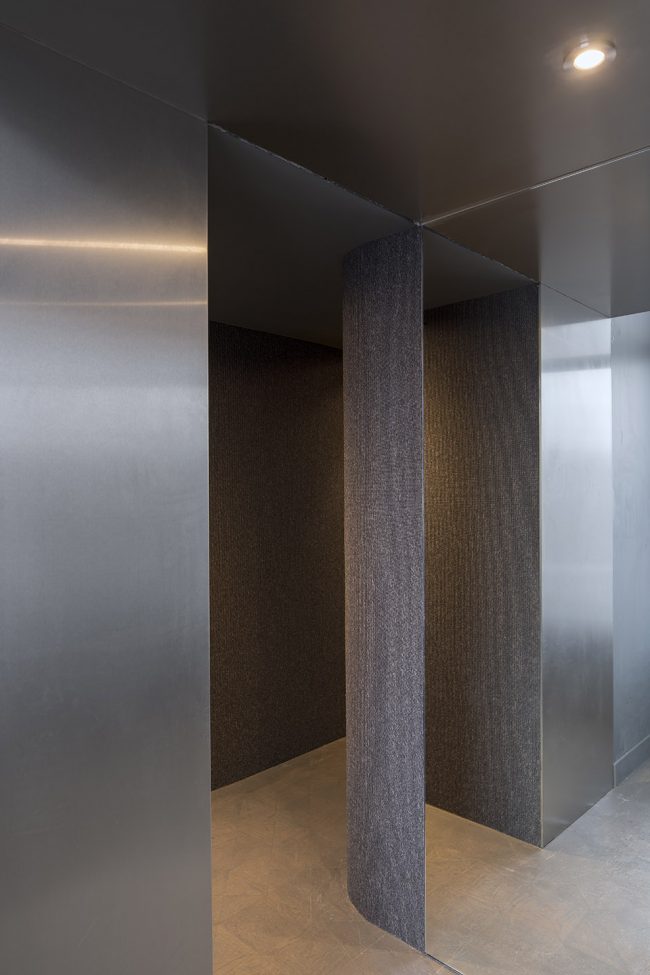
212的logo设计可以被解读为二分之二,传达了一分为二,各自圆满的意味。
▼logo设计,logo
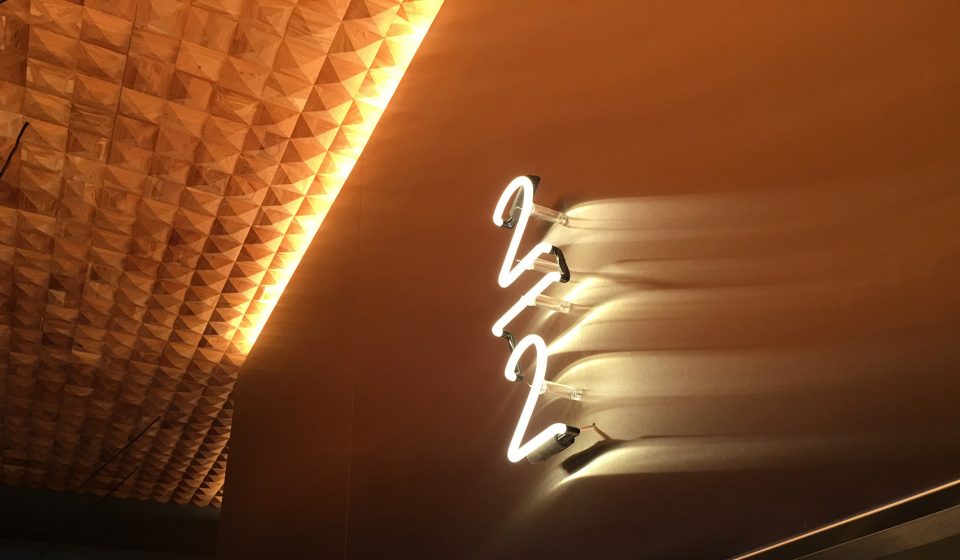
▼平面图,plan ▼剖面图,section
project: restaurant 212
client: richard van oostenbrugge en thomas groot
designer: concrete
office address: oudezijds achterburgwal 78a
postal code: 1012 dr
city: amsterdam
country: the netherlands
telephone: +31 (0)20 520 0200
e-mail: info@concreteamsterdam.nl
website: www.concreteamsterdam.nl
project location
project: location 212
address: Amstel 212
postal code: 1017 AH
city: Amsterdam
country: The Netherlands
website: www.212.amsterdam
project information
project team: rob wagemans, tobias koch, sylvie meuffels, erik van dillen
graphic design: sofie ruytenberg
specialist: joinery roord binnenbouw
general contractor: olav de kok
special features: pyramid shaped wooden ceiling and bar fronts
photography: wouter van der sar
ground floor area: (foh) 82 sqm
duration construction: 3 months
opening: january 2018
|