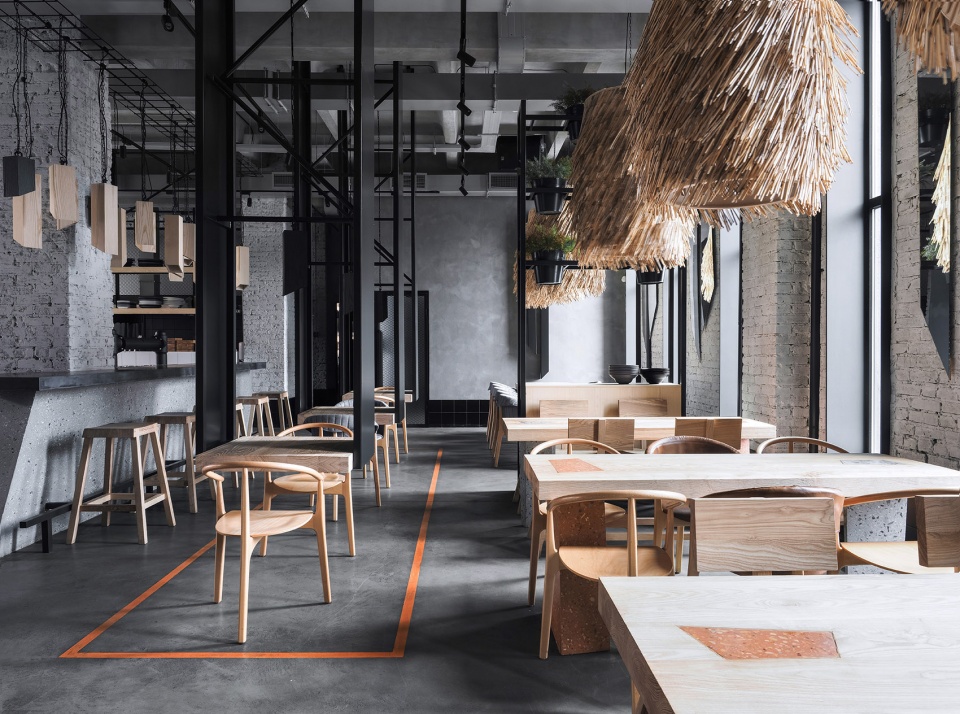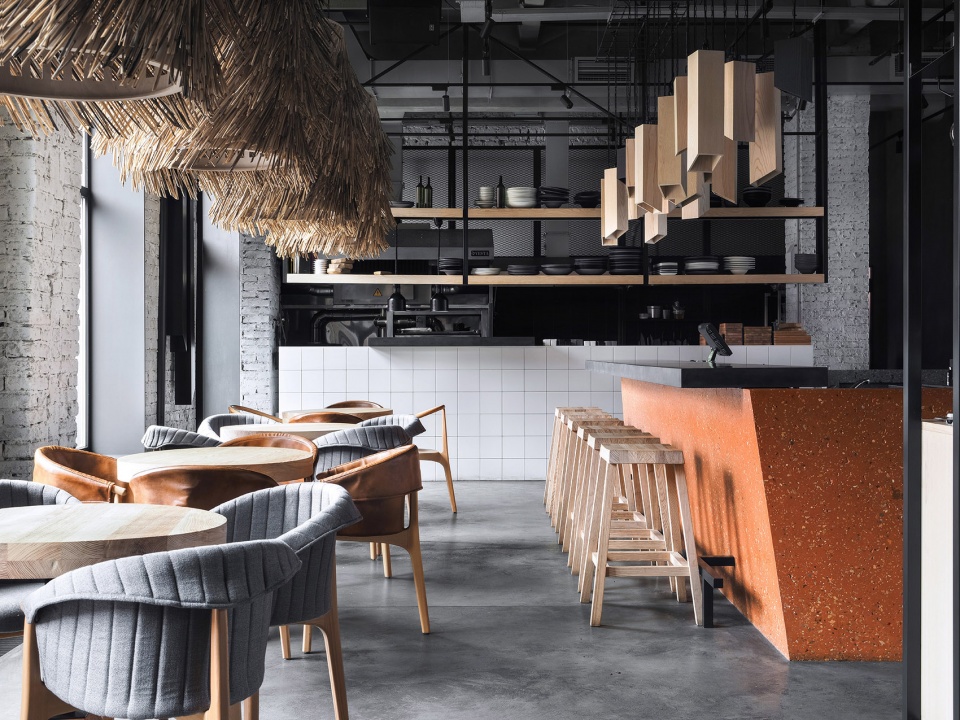|
Peterhof中心的这座旧工厂建筑具有开放式布局、5米高的天花板、美观的混凝土梁和高高的窗户,建筑特征激发业主们在这里开一家带有酒吧元素的餐厅的愿望。Lodbrok餐厅的名字以纪念传奇的维京人——Lodbrok而命名,这也成为整个餐厅的概念核心。
▼带有酒吧元素的餐厅内部概览,interior view of the restaurant with the elements of a pub
斯堪维纳地区以强劲的烈风、灰色的大海和魁梧有力的人群而闻名。餐厅内的装饰也呼应了游客的这些想象。为了达到这一效果,建筑师选用了特定的材料和工艺,他们保留开放式的布局以最大程度地让自然光线充盈整个空间。两个对称的吧台由混凝土和燧石制成,成为大厅的中心,这些材料也是强壮和刚毅特点的象征。
▼入口区域,entrance area
▼保留开放式的布局以最大程度地让自然光线充盈整个空间,it was decided to keep the layout open to achieve maximum natural light to fill the space
▼设计师选用了特定的材料和工艺,两个对称的吧台由混凝土和燧石制成,成为大厅的中心,specific materials and techniques were used; two symmetrical bar counters executed from concrete with flintstone became a centre of the hall


整个内部使用中性柔和色调:不同色调的灰色搭配着温暖的颜色。例如所有的细木家具——桌面、服务员工作柜、长凳和酒吧凳子都使用质地粗糙、未经处理的漂白橡木制成。巨大的吊灯使用莎草装饰,让人联想到北方无边无际的枯草地。点光源吊灯和不规则形状的镜子、悬挂在空中的桌子与真正的维京人与众不同、严肃和冒险精神交相呼应,形成独特的室内环境。Lodbrok 的内部没有单独采购的物品,所有的家具、灯具和装饰都是根据建筑师的设计,订单采购的。高水平的设计操作与最终令人惊叹的成果激发了业主进一步丰富餐厅概念的灵感,餐厅中加入了原汁原味的菜肴和独特菜名等烹饪元素。
▼点光源的吊灯与悬挂在空中的桌子,the point-light droplights and tables hanging in the air
▼桌面、服务员工作柜、长凳和酒吧凳子都使用质地粗糙、未经处理的漂白橡木制成,tabletops, waiters’ posts, benches and bar stools – are made of bleached oak with a rough, untreated texture
▼巨大的吊灯带有莎草装饰,让人联想到北方无边无际的枯草地,huge chandeliers decorated with sedge are reminiscent of endless expanses of the north with faded grass
▼整个内部使用中性柔和色调,不同色调的灰色搭配着温暖的颜色,the whole interior is executed in neutral subdued shades – different tones of grey with patches of warm hues.
▼酒吧凳子及桌面细节,details of the bar stools and table top
▼洗手间,bathroom
▼平面图,plan
Architecture bureau DA: Anna Lvovskaia, Boris Lvovskiy, Fedor Goreglyad, Maria Romanova
Project team: Anna Lvovskaia, Boris Lvovskiy, Fedor Goreglyad, Maria Romanova, Julia Ivakina
Location: Russia, Saint-Petersburg, Peterhof, Sankt Peterburgsky 60B
Year of implementation: 2018
Area : 277 m2
Timescales: 7 months
Photography: Sergey Melnikov
|