|
项目位于上海延安中路老上海杂技团的旧址,园区初建于20世纪20-30年代,50年代此处成立了上海人民杂技团(上海杂技团的前身)。此后经过整体改造,园区保留了所有历史性建筑,现在此区域目前已经成为影视戏剧等创造性工作公司的聚集地。 此项目是在园区中心的原上海杂技团的排练室,整栋建筑分为左右两栋(A和C)。
▼建筑外观,exterior view ©Archi-EXIST
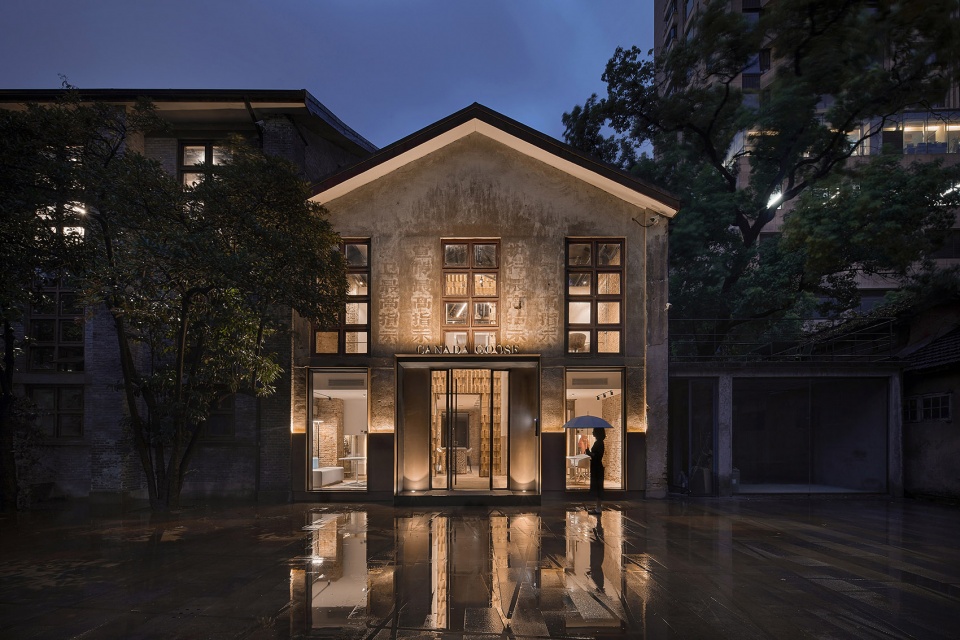
两栋建筑虽然连在一起,但在垂直和平行的空间纬度上均没有楼梯和直接的互通关系。在垂直关系上空间相对更为复杂一些。C和A栋均为两层结构,但A栋的二层平台相对于C层的二层平台依然有将近3米的高差,A栋的二层要超过C栋的原始建筑屋顶。目前,加拿大鹅的所在区域为C栋的整栋和A栋的二层加二层的阳台部分。由于A栋建筑的坡屋顶结构,让A栋本身的二层也有增加夹层的可能性。因此整体的办公空间实际上分布在四个不同的高度平台上。
▼场地分析,site analysis ©RooMoo
▼从夹层望向入口,view to the entrance from the mezzanine ©Xiaoyun 空间改造在尊重已存建筑的基础上希望给予空间新的生命和温暖的现代触感,符合客户整体的品牌形象。
▼丰富的层级关系,a multi-layered space ©Xiaoyun
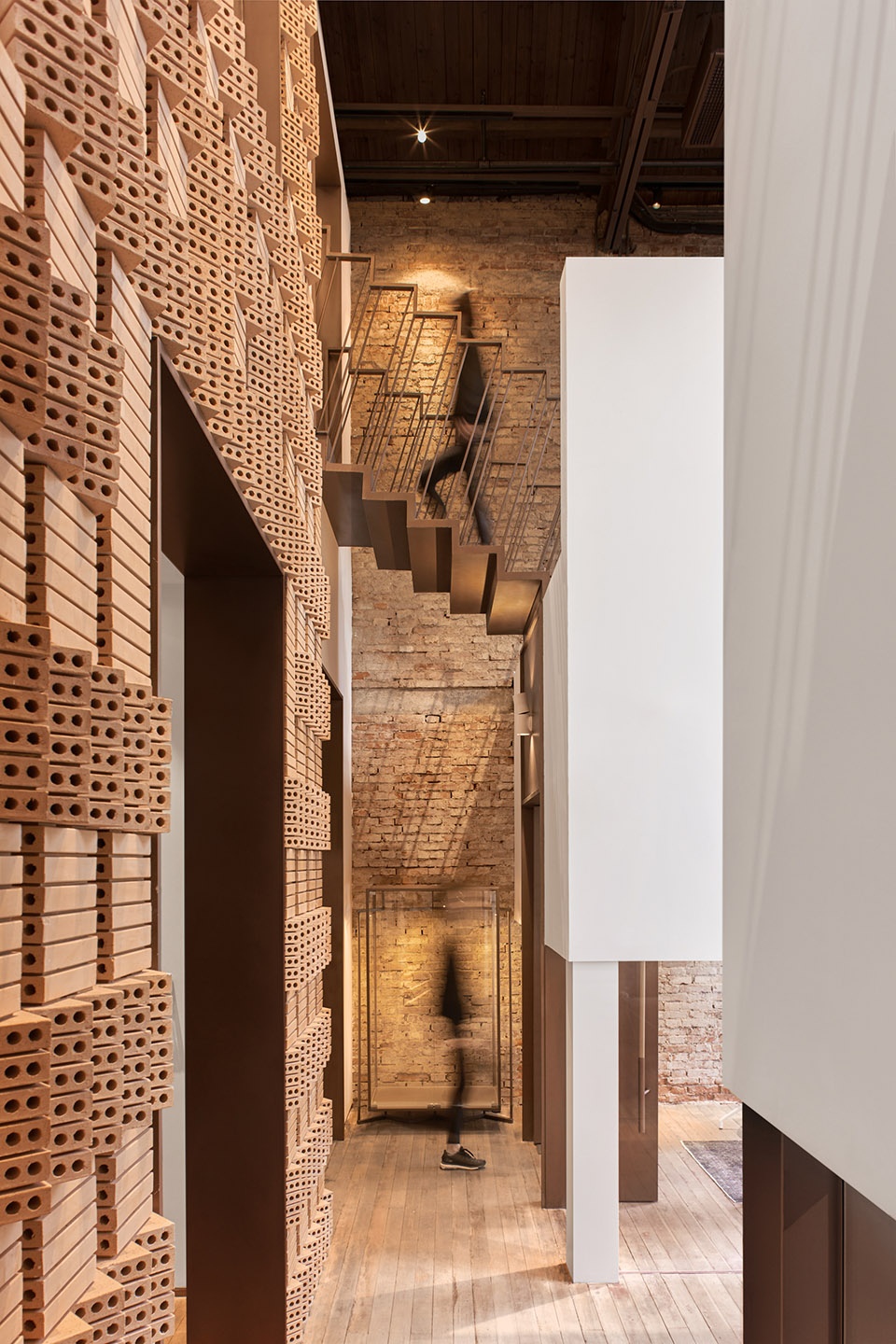
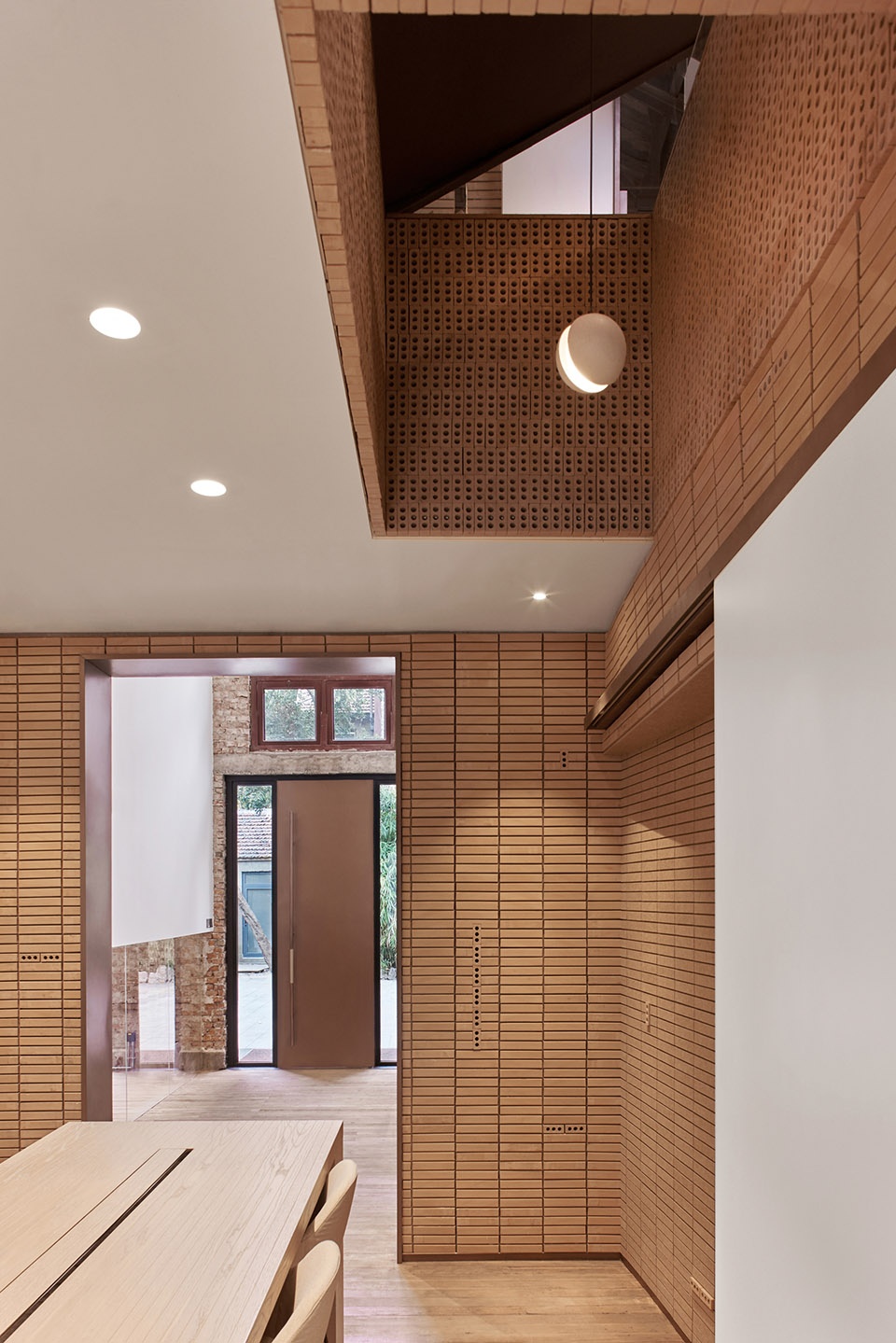
外立面在保留原有建筑立面材料,窗户和涂装的基础上,通过金属板结构勾勒出原本建筑的窗体结构和入口区域。棕色的金属板颜色提取自原有建筑的颜色体系,通过在颜色中加入珠光粉,增加其阳光和灯光下颜色的可变性,跟老建筑外立面的材质形成对比。灯光的处理通过极简的线性灯光体现出老墙面的肌理感,进一步突出材质之间对比。LOGO的双层设计也通过背光的表现方式在勾勒出品牌的LOGO轮廓的同时,照亮原本建筑体上保留的痕迹。
▼入口立面,entrance facade ©Archi-EXIST
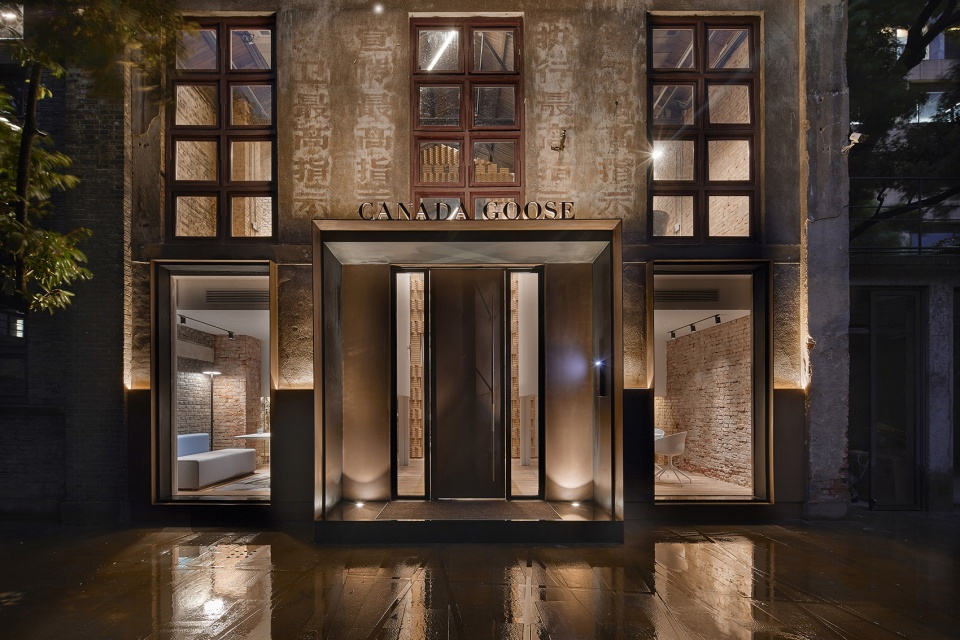
▼金属板结构勾勒出原本建筑的窗体结构和入口区域,cladding metals are used to emphasize the outlines of the existing building, also to protect the edges of the original openings ©Xiaoyun
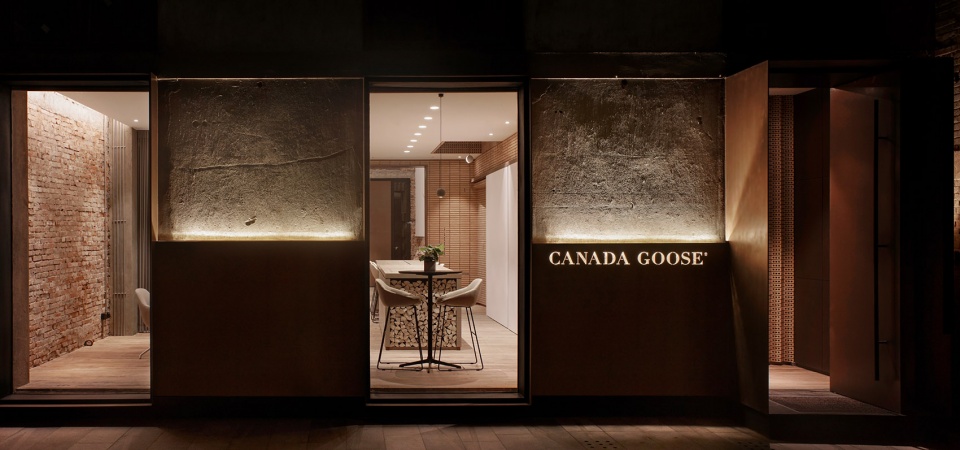
▼灯光的处理通过极简的线性灯光体现出老墙面的肌理感,the texture of the old wall was highlighted by the linear light fixture ©Xiaoyun 进入C栋,橙色烧结砖形成通高的主体结构构成了空间的主视觉, 形成了空间的第二立面,连接了C栋一层茶歇、会议等功能的同时,并延伸到了C栋的二层平台。并通过新的组合方式致敬空间老砖墙,并提供新的延展性。
▼橙色烧结砖墙构成了空间的主视觉,the new made brick wall with full height dominates the main space ©Xiaoyun
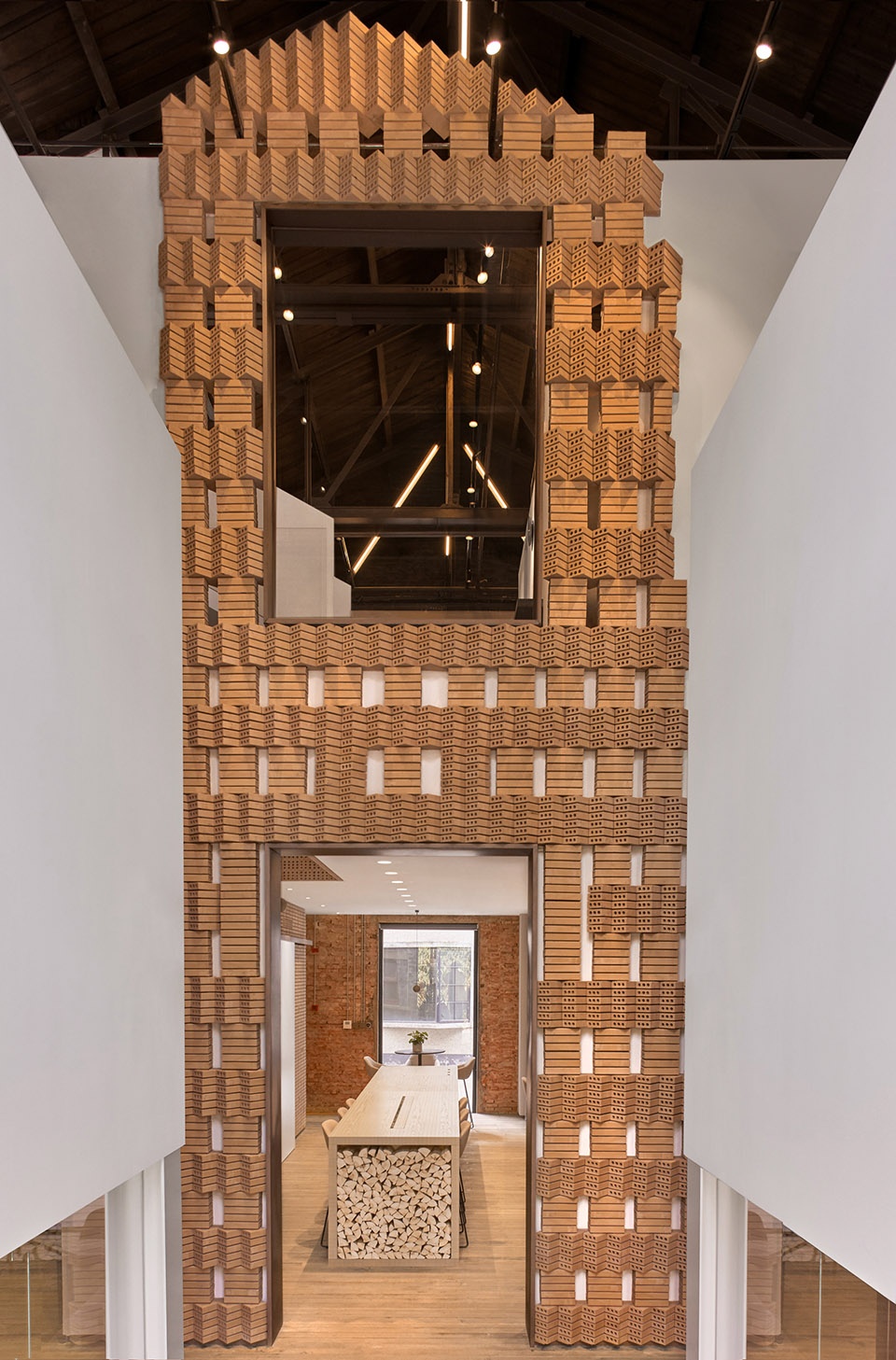
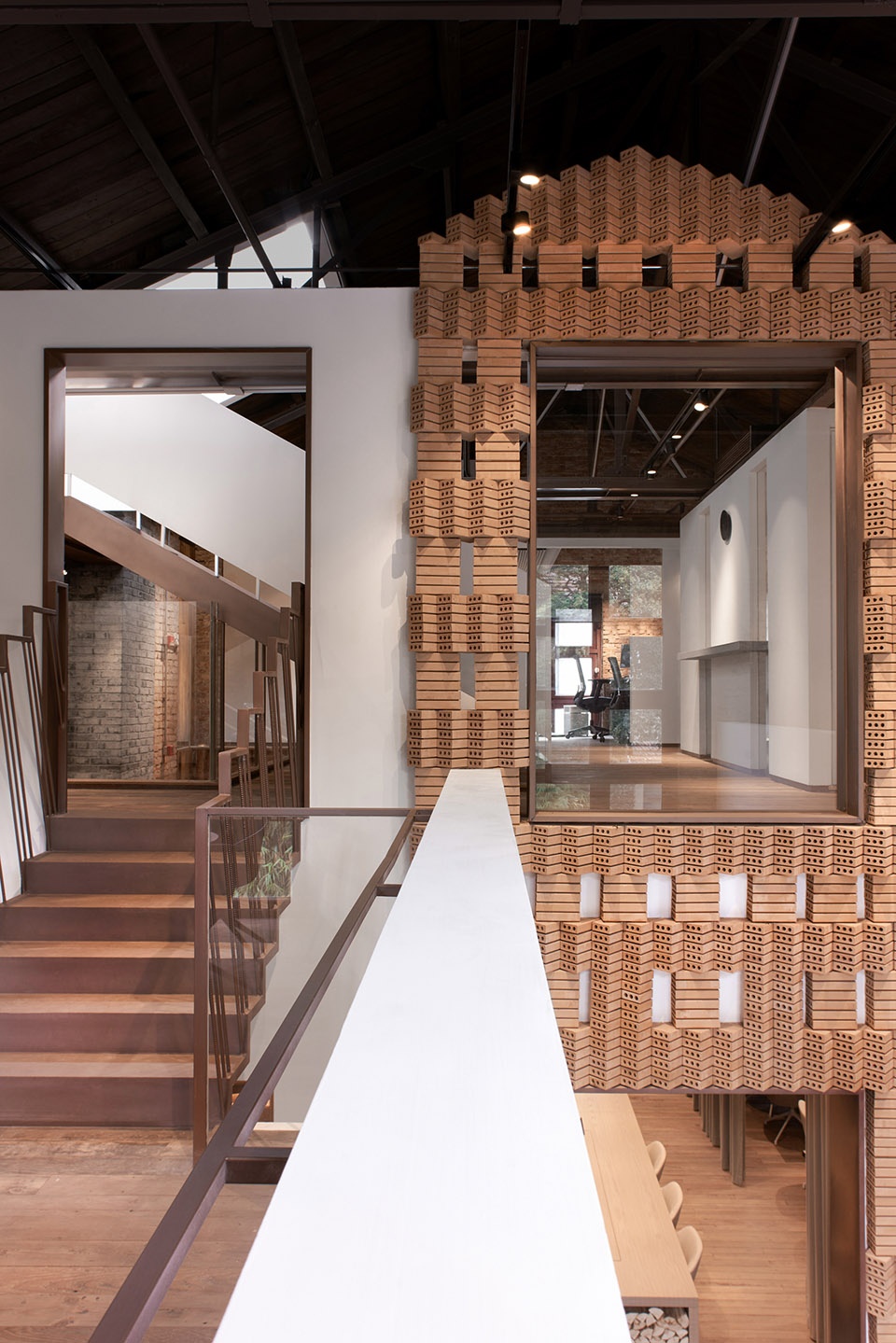
进入二层立面内,由相同砖形成的整体视觉感在连接空间不同功能的同时,形成了抽象的烟囱结构形象,连接品牌整体给人的温暖感。茶歇区整体吧台设计为隐藏式,将水槽、垃圾收纳、冰箱、烤箱、会议线槽等功能进行融合,优化整体空间的视觉美感,实现多功能使用情景。
▼茶歇区,tea break area ©Archi-EXIST
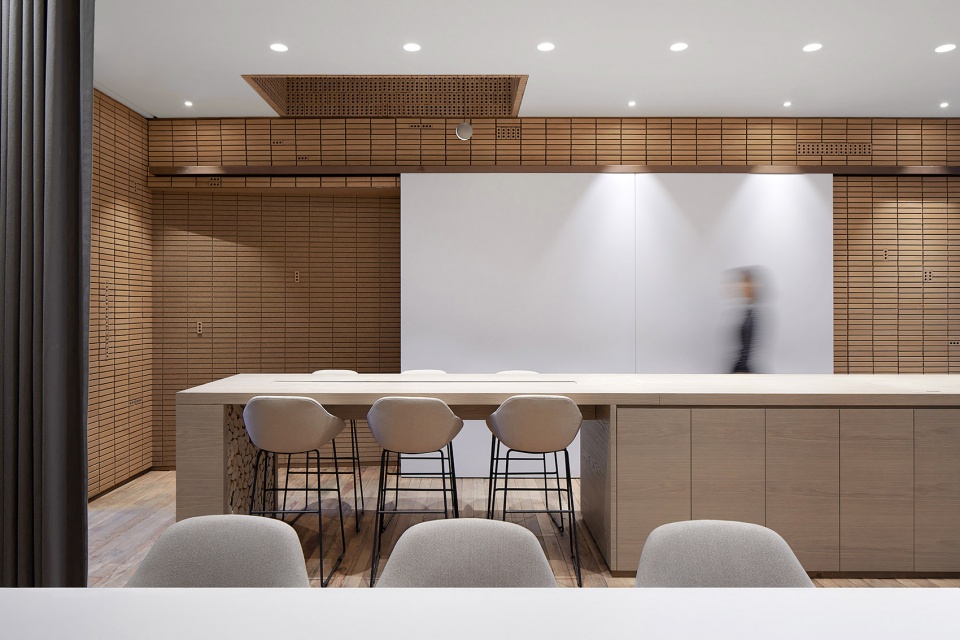
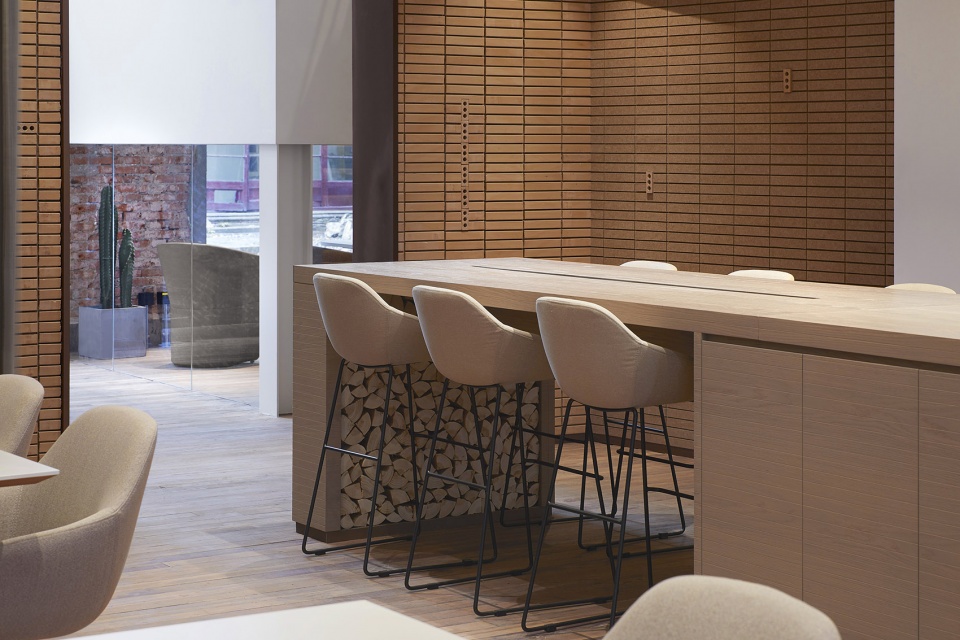
▼空间细部,detailed view ©Xiaoyun 基于对原始建筑室内环境和材质的尊重,室内空间的营造更加强调老材质与新结构和新材质本身的平衡和联系。内部空间将室外金属板的材质延续到室内空间形成空间分割的框架以及楼梯结构,内外连接。门洞形式的结构保证了在空间的每个角度都能同时观察到原始建筑材料和新结构之间的对比。
▼室内空间的营造强调老材质与新结构和新材质本身的平衡和联系,the interior design focuses on the contrast between old and new in term of material choices and construction solutions ©Archi-EXIST
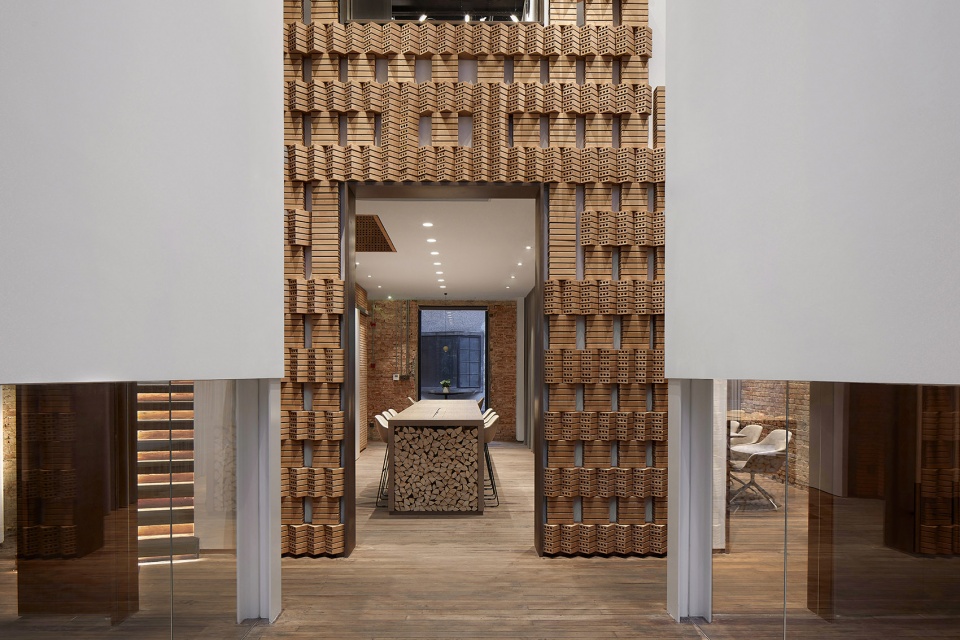
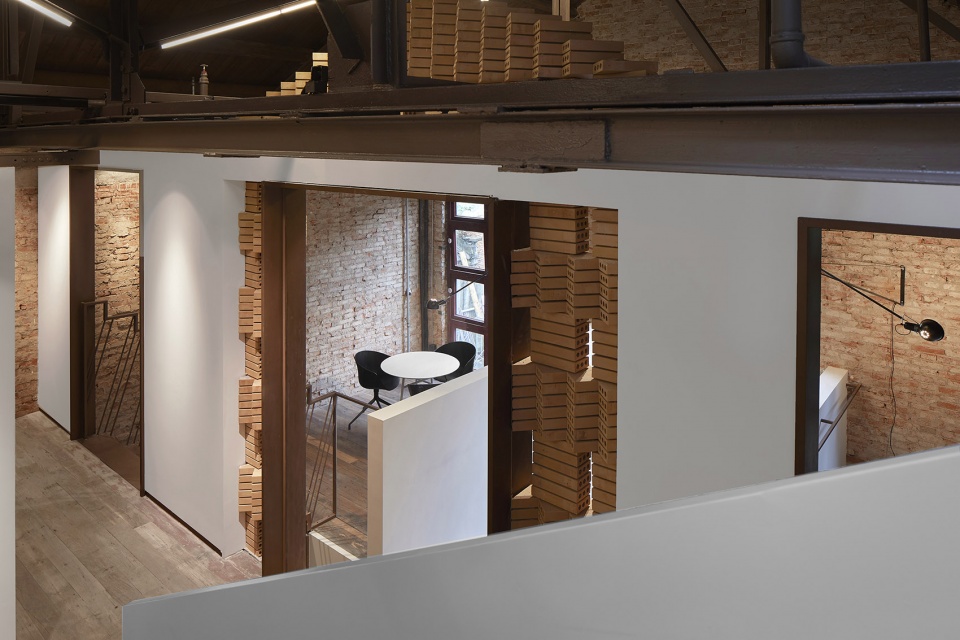
▼空隙,the gap ©Xiaoyun
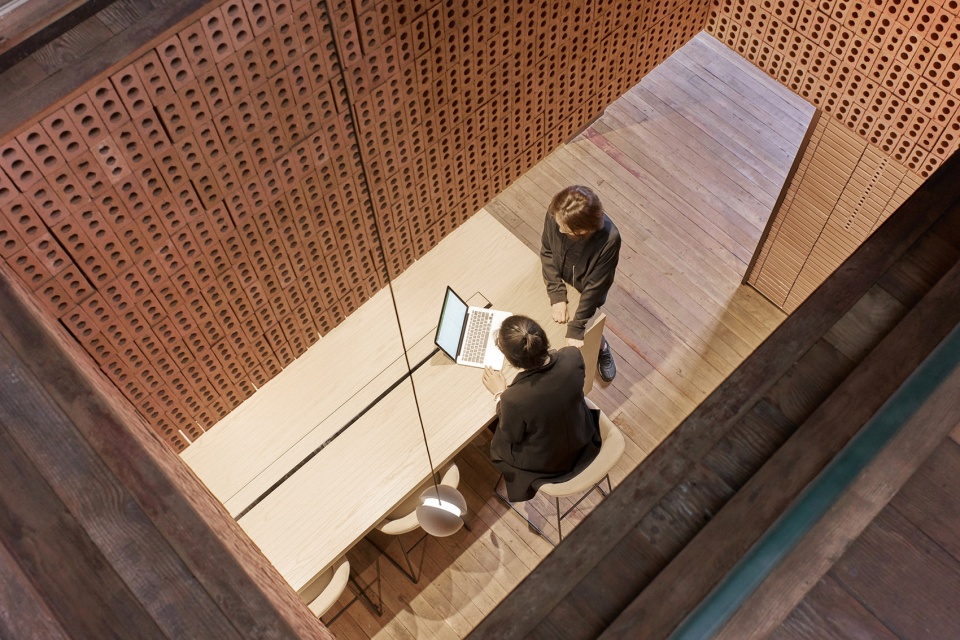
▼夹层楼梯,stair on the mezzanine ©Xiaoyun
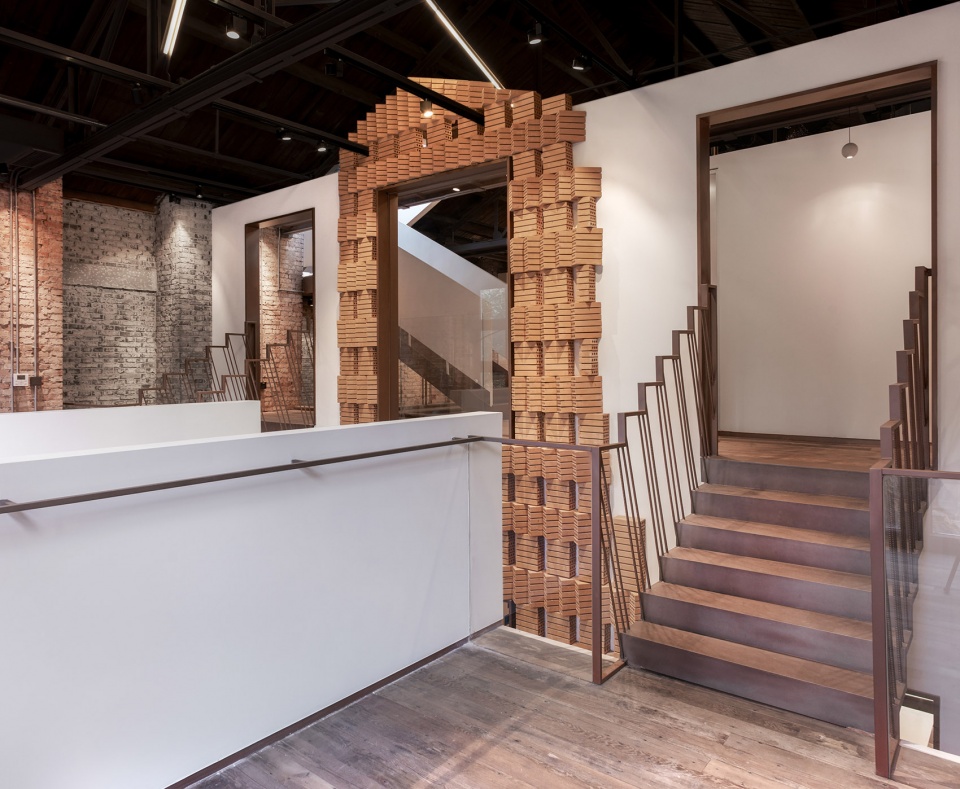
▼楼梯间,stair well ©Archi-EXIST
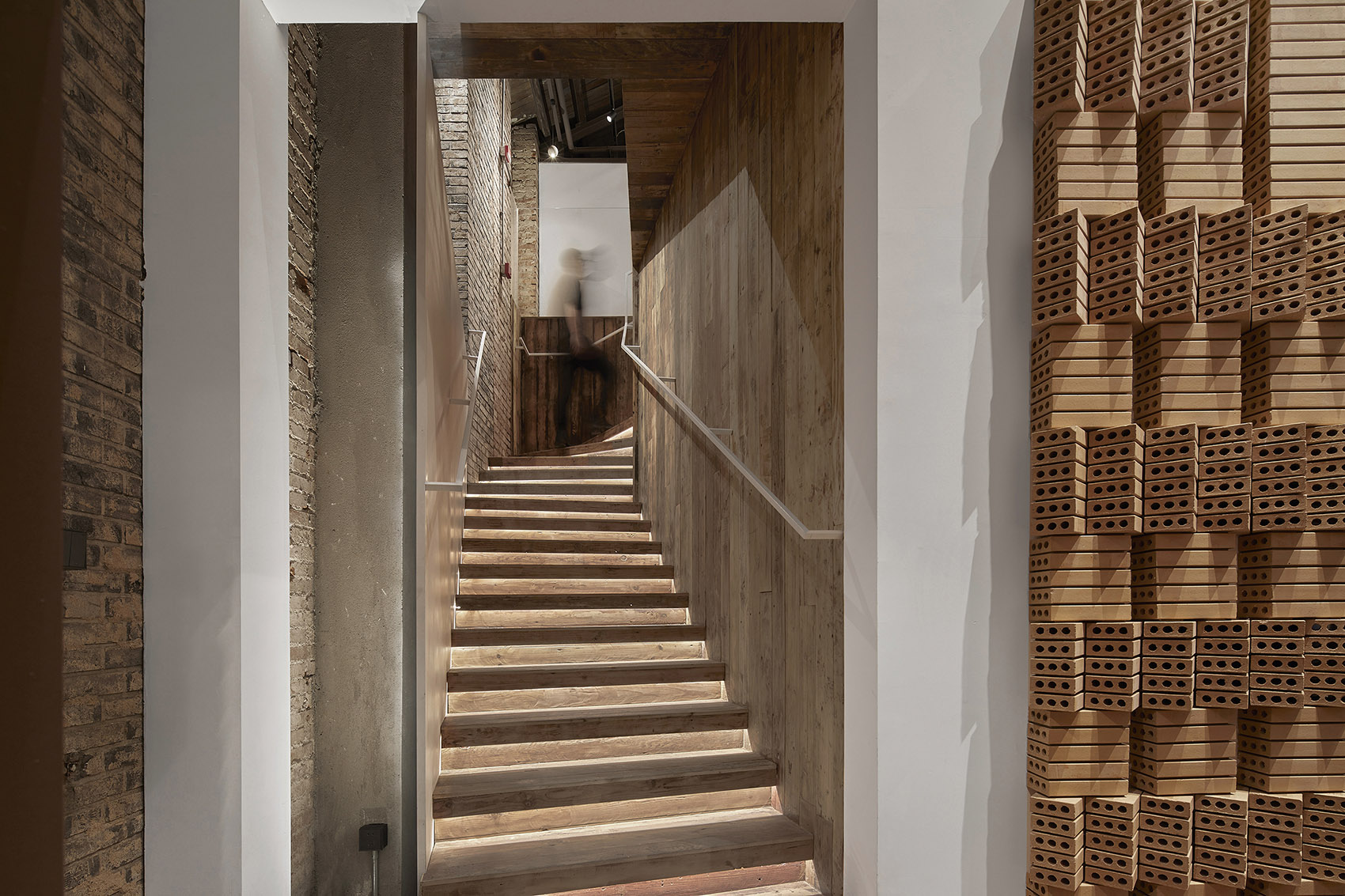
两个小会议室紧挨主入口,在强化通透的基础上,自然的保证了会议室工作的私密性以及通道的通透性。
▼一层小会议室,small meeting rooms ©Archi-EXIST
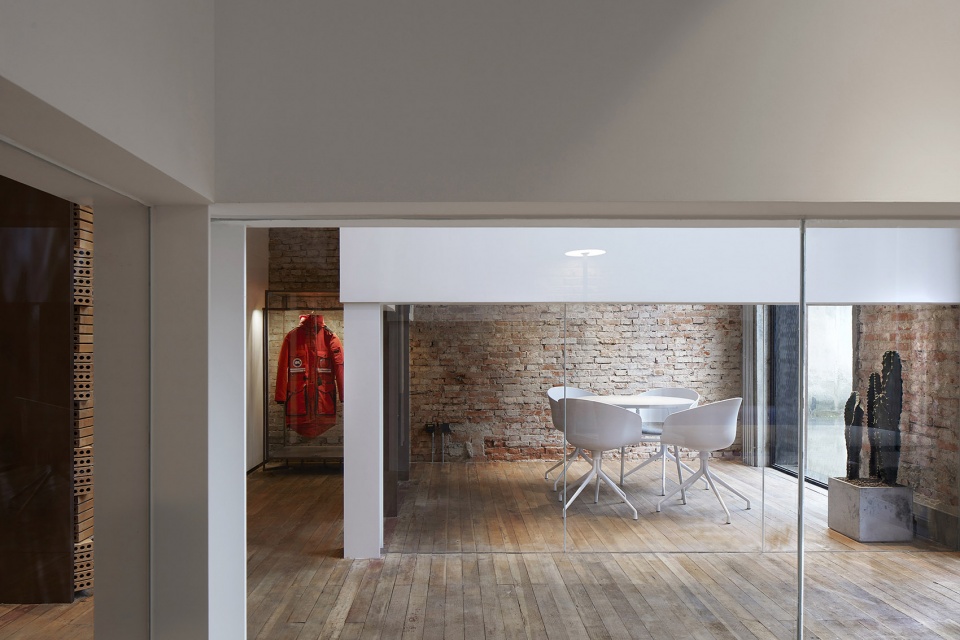
▼空间细部,detailed view ©Xiaoyun (上) ©Archi-EXIST (下) 原始建筑拆除的老木板形成了C栋整体地面和一层至二层的楼梯结构。老木地板通过底层结构的防腐加固,表面的清理打磨和上蜡,赋予了老材料新的使用周期,同时可以唤起人们老的生活记忆当人们听到地板发出的“吱吱”声时。
▼老木地板赋予了老材料新的使用周期,old elm wood boards bring new life to the space ©Xiaoyun
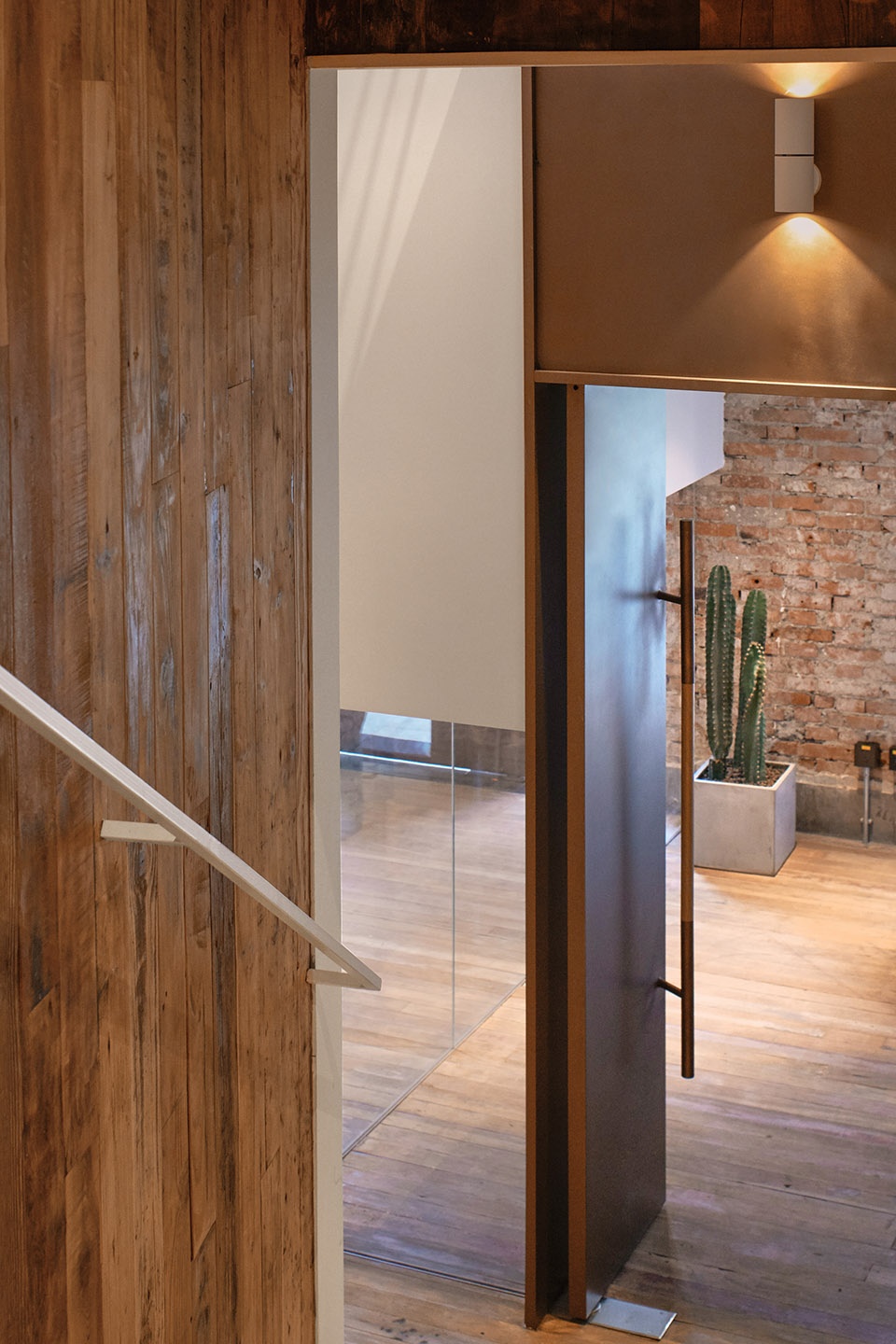
通过加固C栋一层主入口的两个会议室顶面,在C栋的二层平台与一层平台之间原本挑空的区域增加了两个小的共享空间。通过伸展状态的楼梯延伸了整体C栋二层平台空间。由于高度差,在处理C栋和A栋两个平台连接时,C栋屋顶的结构开窗在满足单跑楼梯行走高度的同时,将室外的自然光和屋顶的景色引入到C栋和A栋里面,增加室内亮度。
▼室外平台,outdoor terrace ©Xiaoyun
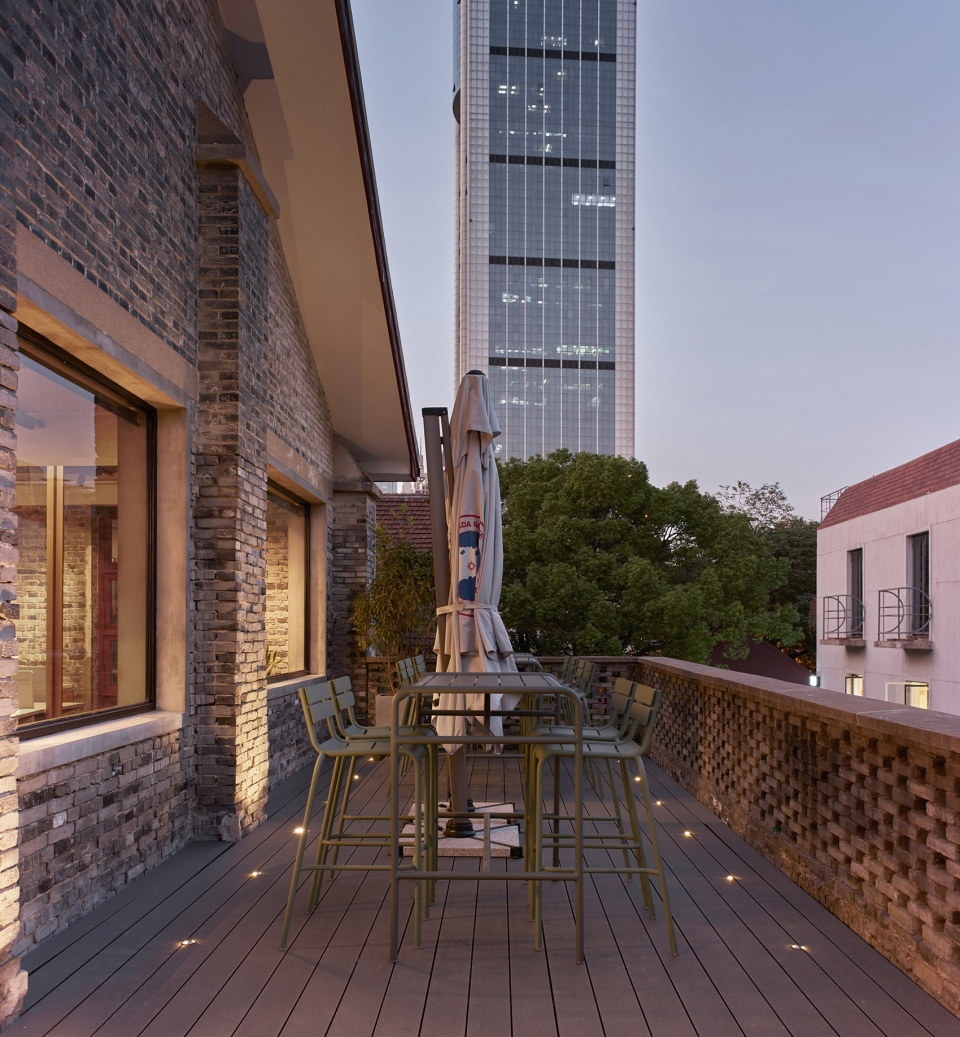
A栋区域为CanadaGoose的主体办公区域,空间整体7米的层高被分成上下两个部分,在原始木屋顶结构和白色原始梁体中间,6个新增金属结构框架置于工作位的顶部,提供空间办公照明功能。最大化保留原始结构,减少悬吊装置灯具等结构对原始空间的破坏。新增照明结构的细节是对德国建筑师Mies Van der Rhone的“Christian Column”的致敬。
▼原始木屋顶结构,the existing wooden roof ©Archi-EXIST
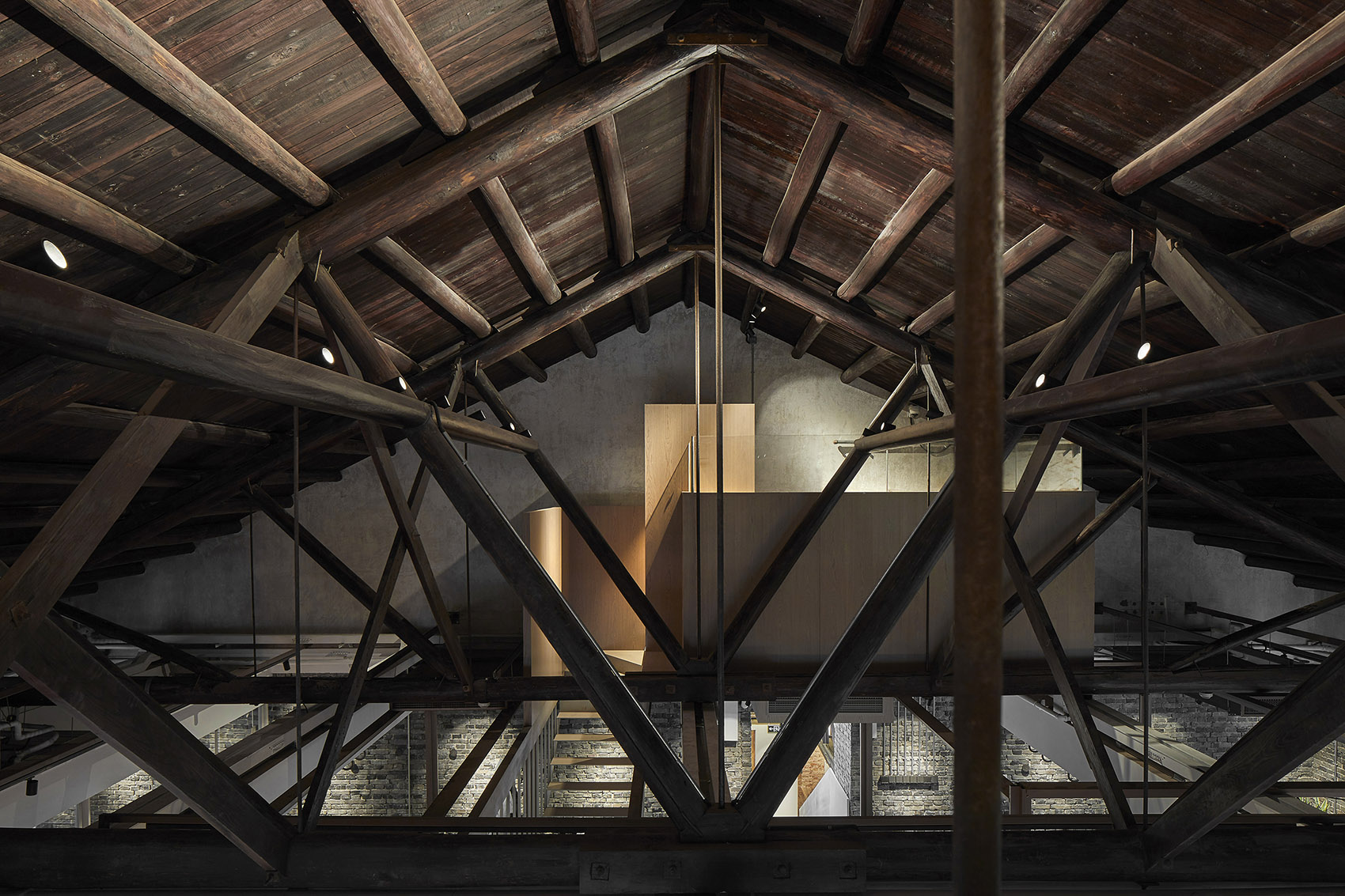
▼办公空间,office area ©Archi-EXIST
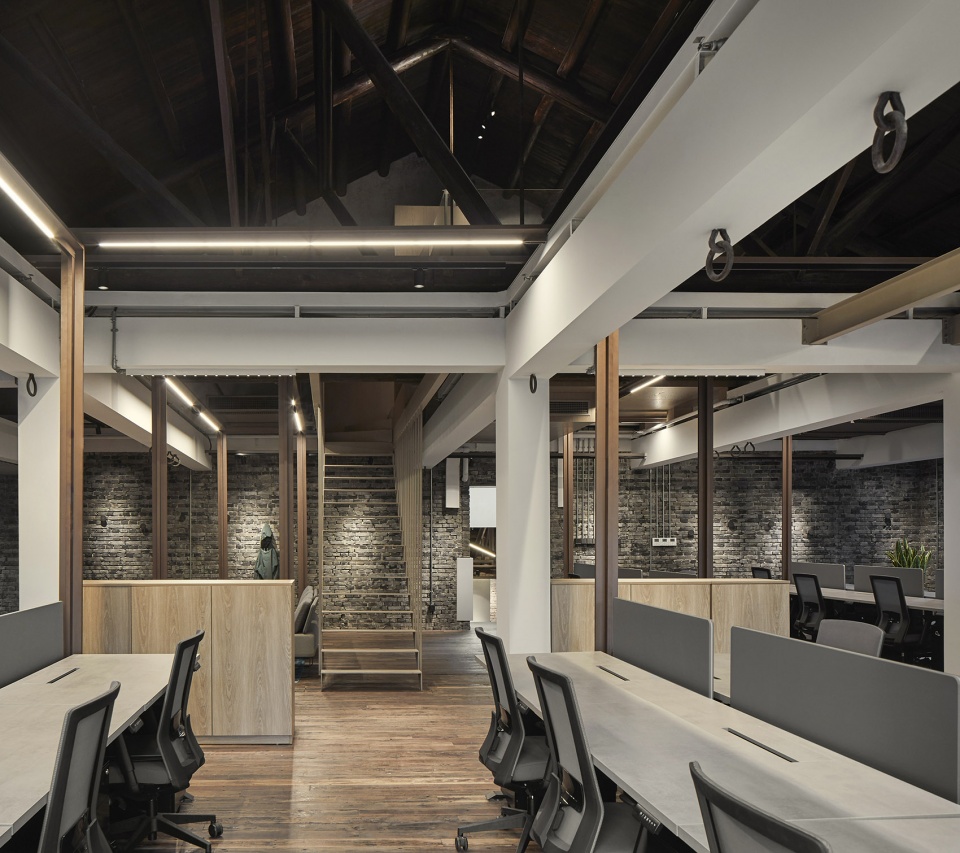
▼休闲区域和楼梯,lounge area and stair ©Archi-EXIST ▼A栋夹层平面图,A block- mezzanine plan ©RooMoo ▼A栋2层平面图,A block- F2 plan ©RooMoo ▼C栋1层平面图,C block- F1 plan ©RooMoo ▼C栋2层平面图,C block- F2 plan ©RooMoo
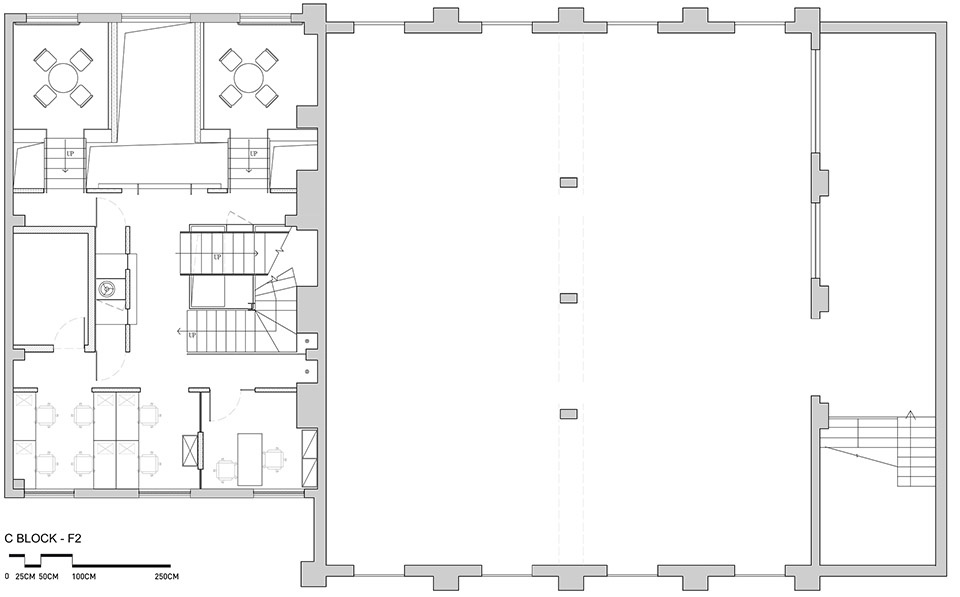
Design Company(设计公司): RooMoo
Design Team(设计团队): Roomoo
Website(公司网站): www.roomoo.cn
Email(公司邮箱) : info@roomoo.cn
Press contact(联系人) : marine.bois@gmail.com
Client(客户): Canada Goose
Project year(项目完成时间) : 2019
Projest name(项目名称): Canada Goose Shanghai Office
Project Area(项目面积): 480 Square Meters
Number of Floors(楼层数): 4
Location(项目地址): Shanghai, China
Photographer(摄影师): Archi-EXIST & Xiaoyun
Collaborators(合作单位): Beijing DMG Architectural Decoration Engineering Co., Ltd
Construction Team(施工团队): Shanghai Youshun Construction Decoration Engineering Co.,Ltd.
Lighting Consultants(灯光顾问): Nanjing A-Lighting Co.,Ltd.
Furniture Suppliers(家具供应商): BENE GMBH / LEAFINE Beijing Furniture Co.,Ltd. /HAY Furniture / Studio-FH
Lighting Suppliers(灯具供应商):FLUA/FLOS
|