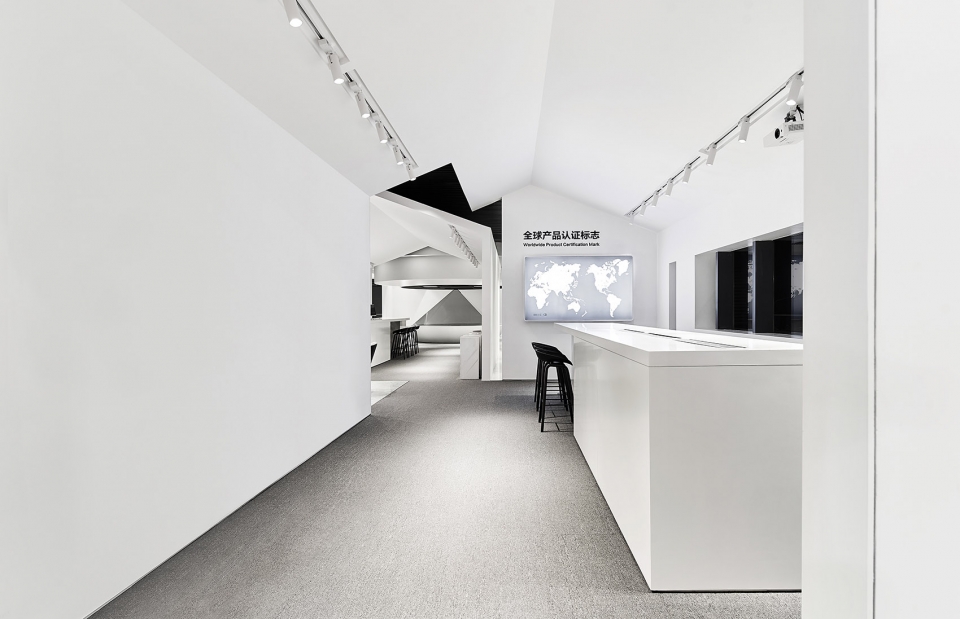|
EMTEK·信测是从事Safety、EMC、Toy Physical & Chemical等检测、认证的第三方技术服务机构。其委托众舍设计的信测展厅位于深圳湾核心地带,是一个集检测和展示于一体的公共性展厅,大众可以在此全方位了解第三方检测技术、讨论科技、交流学习。
▼展厅展示区全景,the exhibition space view

屋顶—“家”的概念 | Roof and Home
衣食住行是组成家的要素,同时也可以涵盖EMTEK的业务范围,在信测的展厅设计中,众舍试图以“家”的概念营造空间。品牌检测展品在四个不同的“家“中展示,在原本通敞空洞的办公楼间层植入了一个“错落有致,屋舍俨然“的展示空间。
▼概念分析及流线图,以四个错落有致的不同的“家”作为展示区,concept and circulation diagram, four “homes” make up the brand inspection exhibition space

“家”展厅 | Exhibition Hall
通过简单的建筑语言,众舍创造了一个丰富的空间序列,使不同的客户得以在其中漫游,思考,学习。
▼轴测分解图,以“家”的概念打造展示区,exploded axon, creating the exhibition space with the concept of “home”

全息影厅 | Hologram 空间是凝固的符号。正如设计以多样探索赋予空间更大的想象力,它也有高低起伏的变化。为了引导访客进内流连,众舍引入了一系列线性墙体,沿着场地空间往互折叠,不断延伸,分隔出朝内或朝外的独立区域。
▼入口展示区,the entrance exhibition space

▼展厅通道,the exhibition corridor


▼展示区2,exhibition room 2

▼休息/洽谈区2向展示区3过渡,from the lounge 2 to exhibition room 3

▼展示区3,exhibition room 3


▼展示区4,exhibition room 4

▼展示区4天花板细部,ceiling details of the exhibition room 4 ▼休息/洽谈区3,lounge 3

▼演播互动区,the studio & interactive zone


▼分析图,线性墙体分割出内外区域,the diagram, a series of linear walls separate the inward or outward areas ▼平面布置图,floor plan ▼剖面分析图,section 项目名称:EMTEK·质量大众展厅
设计:众舍空间设计
联系邮箱:zones_design@yeah.net
项目设计时间:2017年12月
项目完成时间: 2018年11月
主创:戴奇伟
设计团队:王辉、李伟军、赖倩
项目地址:深圳,深圳湾科技生态园
建筑面积:566平方米
摄影版权:不二山人
品牌:灯光(明芯科技)、垂直帘(CR9)、全息影像(方联)、弧形铝板等
|