说到博物馆大部分人会想到暗沉的环境,丰富的造景,精致的展品,和繁杂的分区等等,但是这次我们接到的是一个律师博物馆,这也是南京历史上第一所律师博物馆。
▼项目概览,project overview ©EMMA
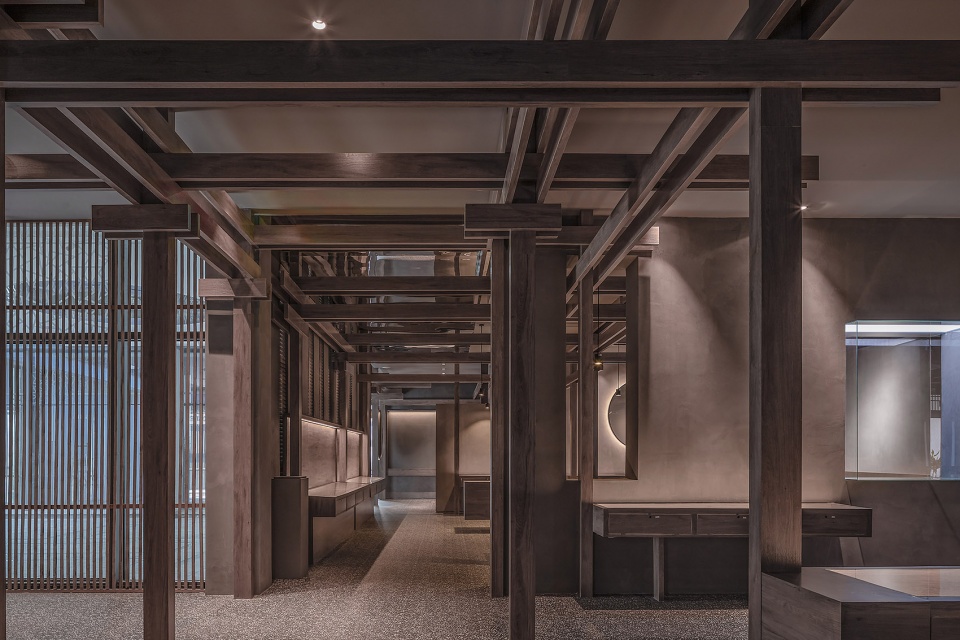
与其说这是博物馆,它其实更像一个“书架”。因为南京法律和律师的历史分多而繁杂,没有做过细致梳理。而每一个年代下都有很多具有代表性的行业人物和事件。这些人物和事件就像一本本书,在法律框架的系统和时间轴线上被封存。
那么这个律师博物馆的价值就是在于,把这些封存的历史和人物事件一一展现,结合当下的环境总结未来的法律执行方向和大众对于法律知识普及化的需求,梳理出一个无太大使用门槛的“图书架”。而这种“图书架”的形式也是我们首次尝试研究全民美学及法律知识升级的最好契机。
▼展览空间,exhibition area © EMMA
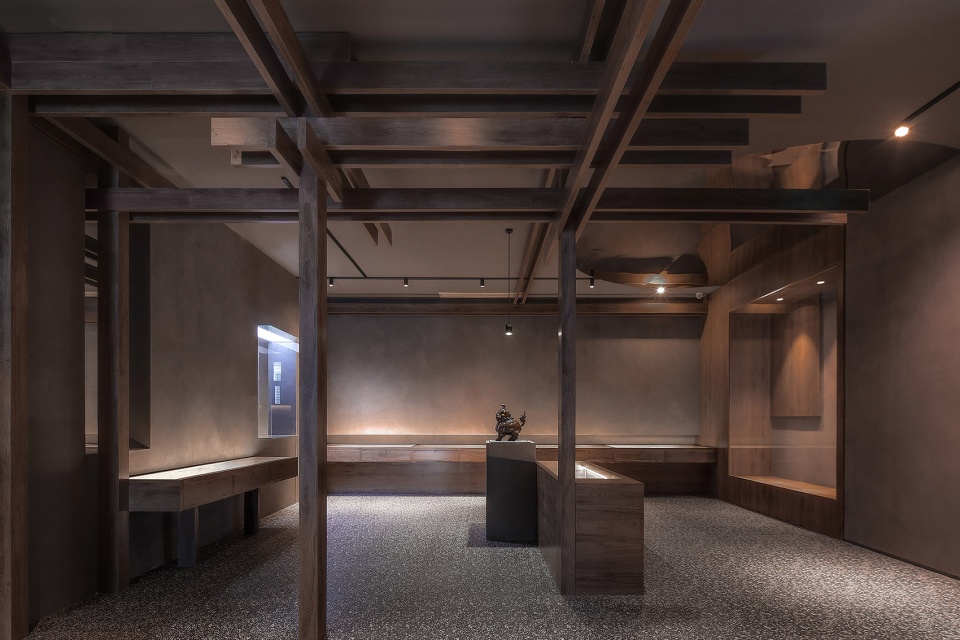
▼走廊,corridor ©EMMA
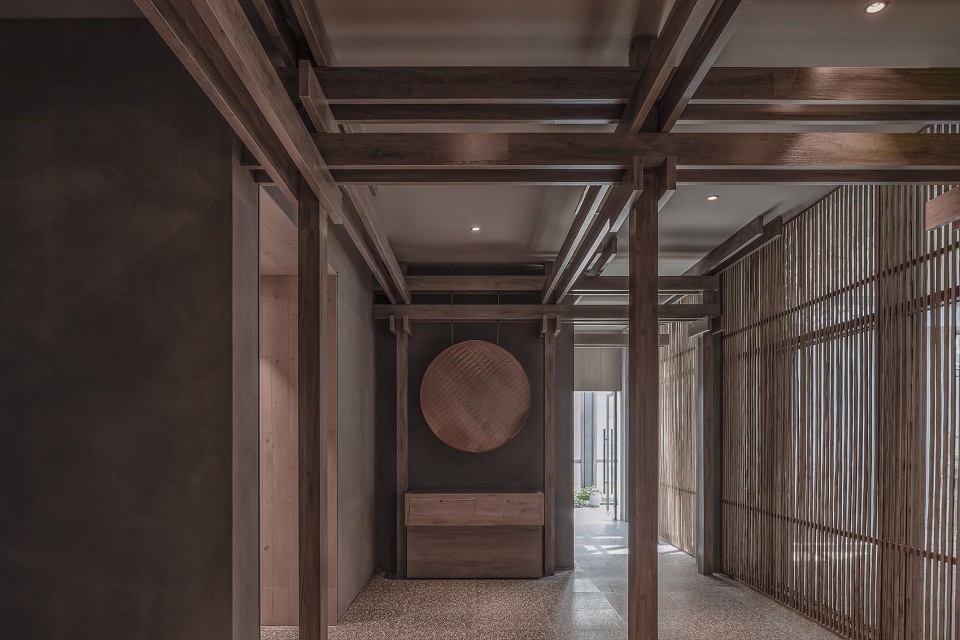
▼设计以“图书架”的形式组织空间,the design organizes the spaces like a “book shelf” ©EMMA
▼“框架”和“系统”成为构建空间的切入点, “framework” and “system” became the starting point to build the space ©王海华
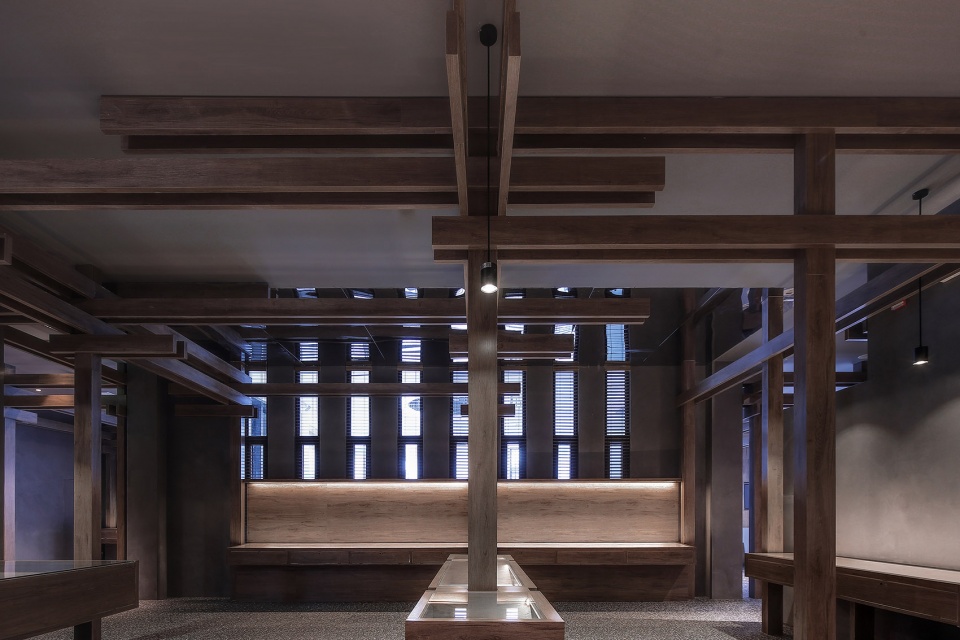
我们利用木质的且长短不一的条状柱体,构建成空间内部的框架结构。而这种并不对称且规整的框架结构就是我们想表达的“法律体系感知”。在这样的物理构筑下,参观者可以看到长短不一的梁柱结构错落叠加的相互支撑,这也是源自中国建筑斗拱结构的变形。通过找到视觉的共性点,让参观者感知自我文化的积淀和熟悉,打消部分对法律知识不熟悉的参观者所产生的陌生及抗拒心,也是希望迅速将参观者拉进自己熟悉的环境认知中。
▼动态轴测图,axon gif. ©寸匠凝结建筑设计

▼长短不一的梁柱结构错落叠加、相互支撑,the beams and columns of different lengths support each other staggered and superimposed ©王海华
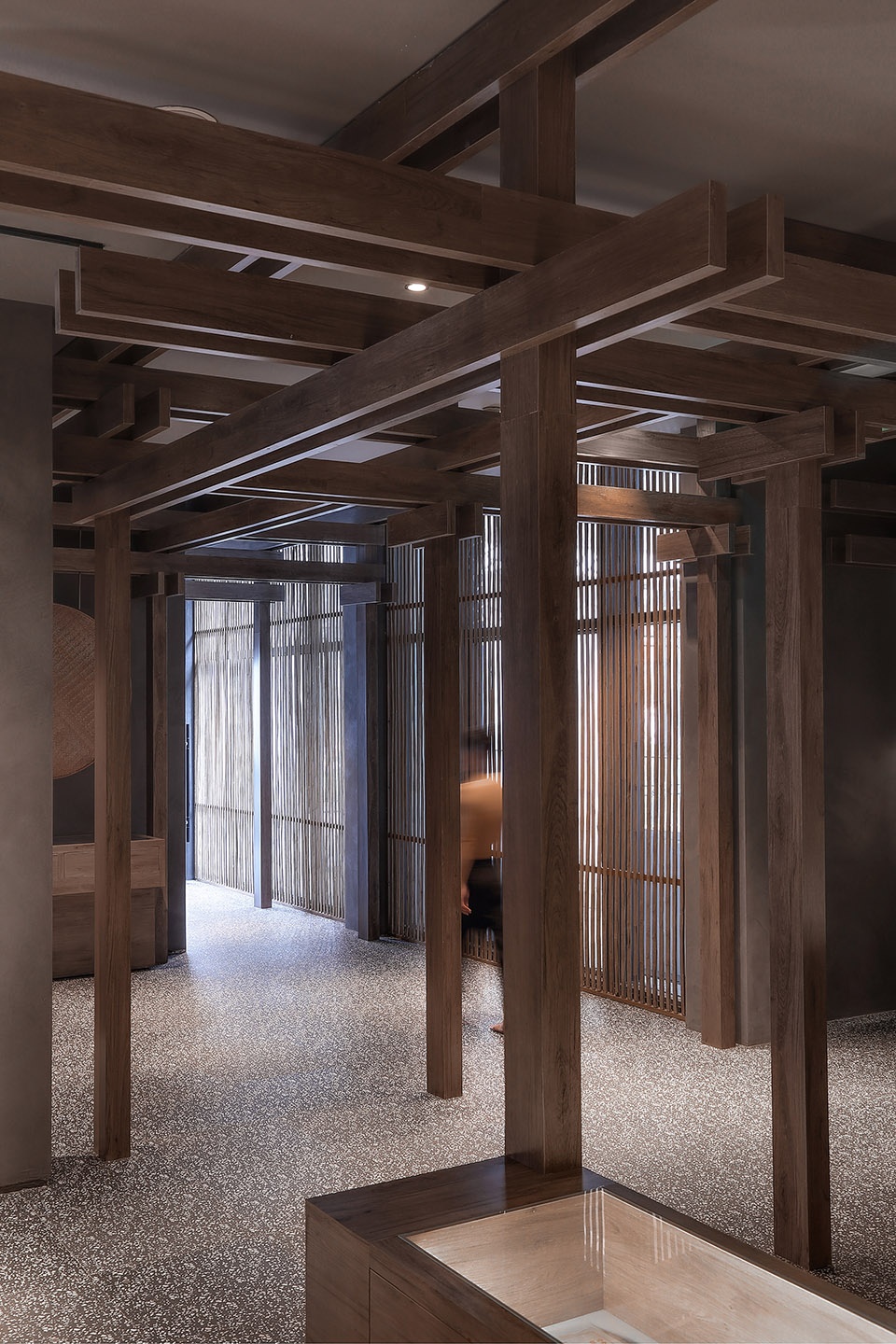
©EMMA
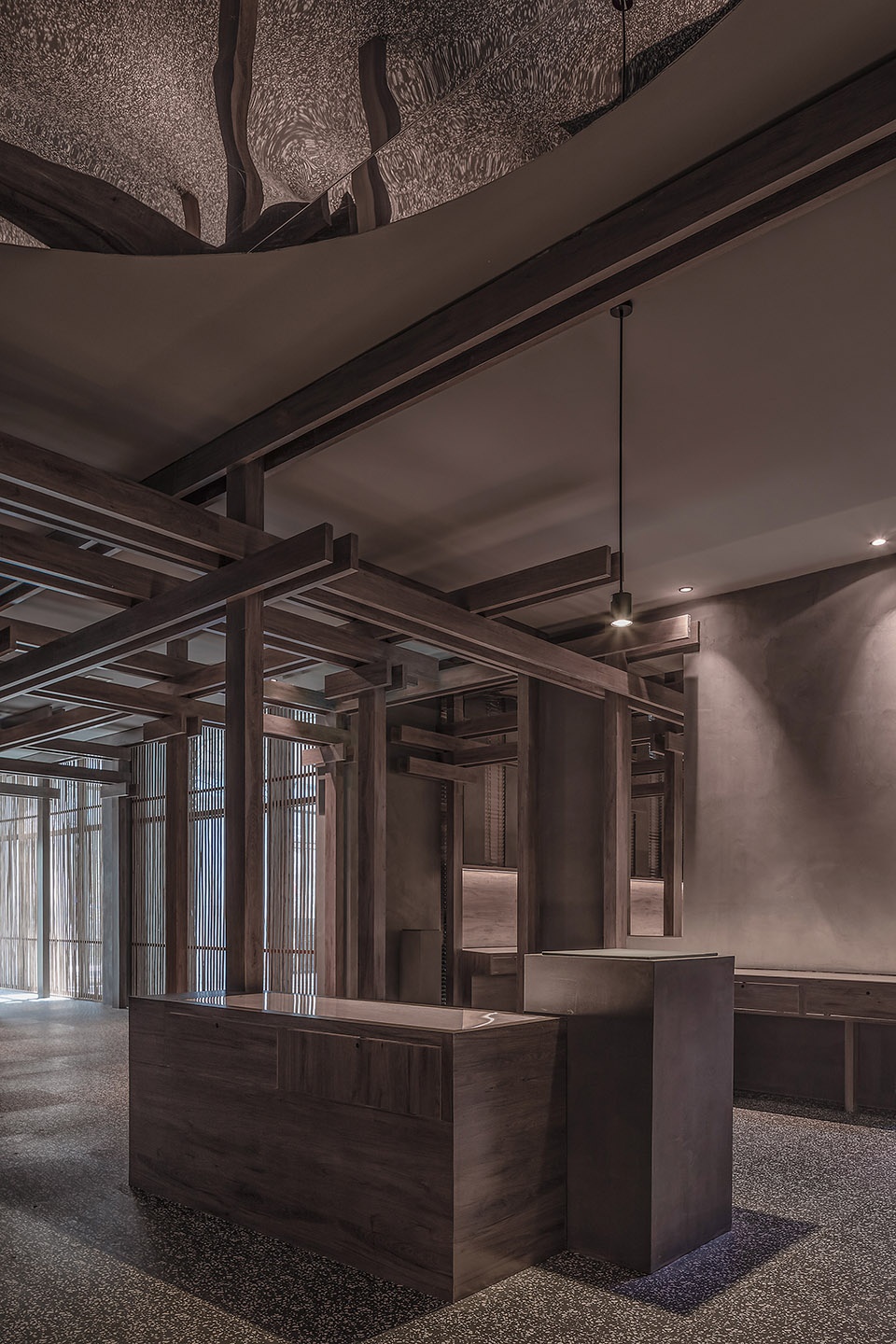
我们将传统技法做了调整,用当下的设计手法和施工方式去构建框体结构。通过两片条状的梁将柱体夹住,然后构搭在柱体之上。同时利用互相的承重把结构力分散。形成参差不齐又平衡稳定的框柱形态。而这个形态就寓意着法律的“体系”框架。无论是展品还是文字内容甚至是馆内走动的行人都是在体系框架内存在的时间轨迹的印证。并且留下和记录存在过,发展过的痕迹。
▼两片条状的梁将柱体夹住,然后构搭在柱体之上,the pillar is sandwiched by two strip-shaped beams, and then it is laid on the pillar ©EMMA
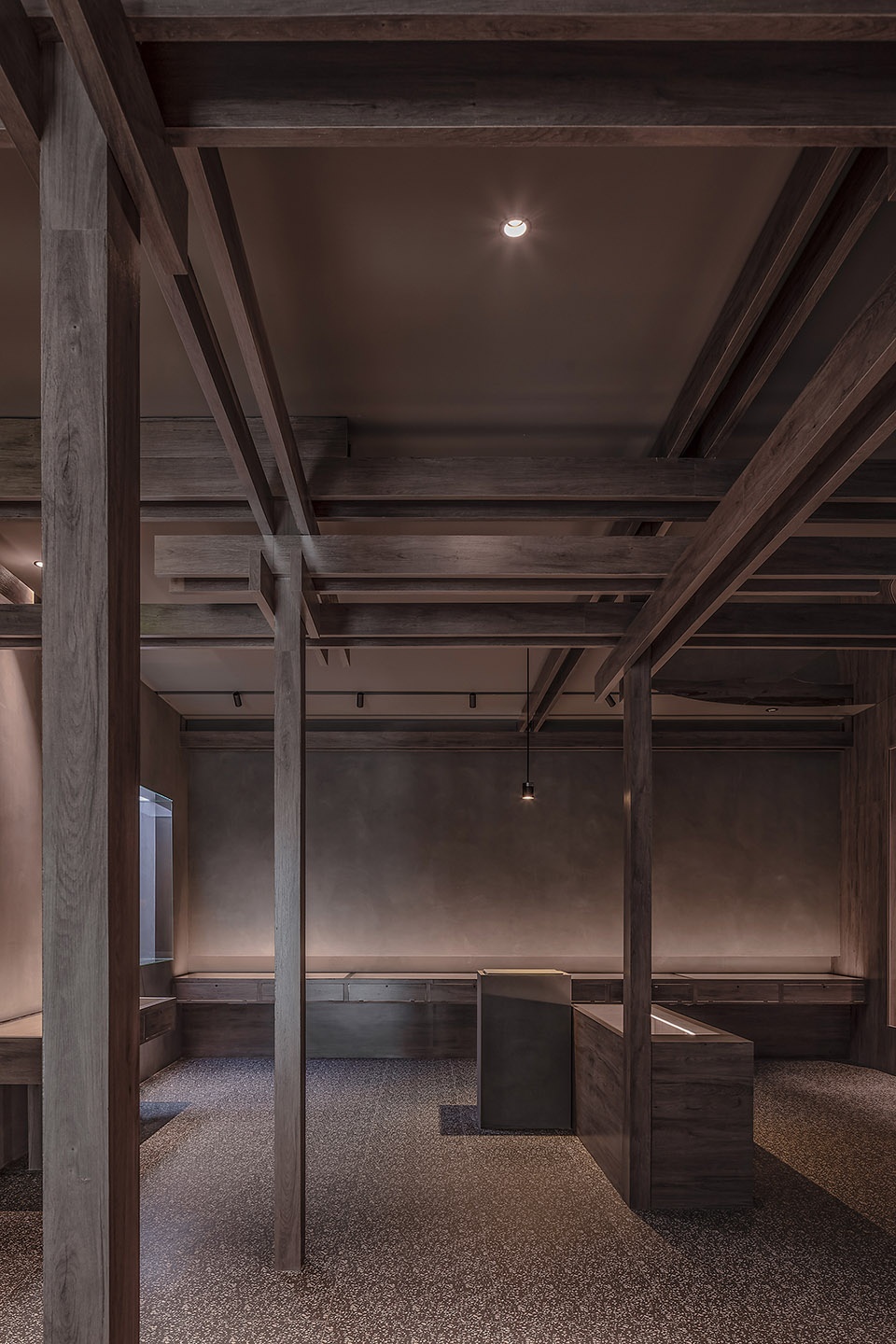
©王海华
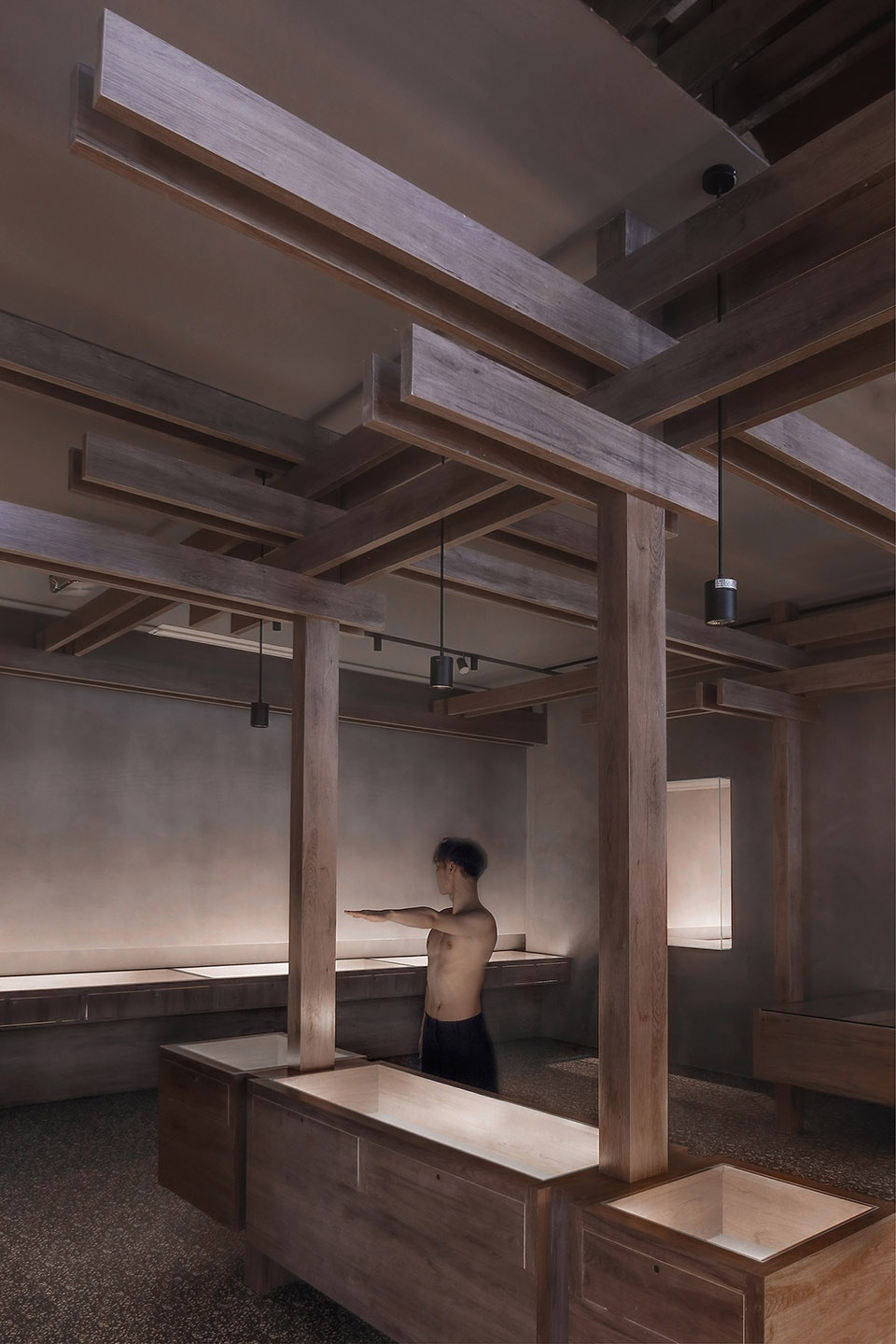
▼柱梁细部,columns and beams ©王海华
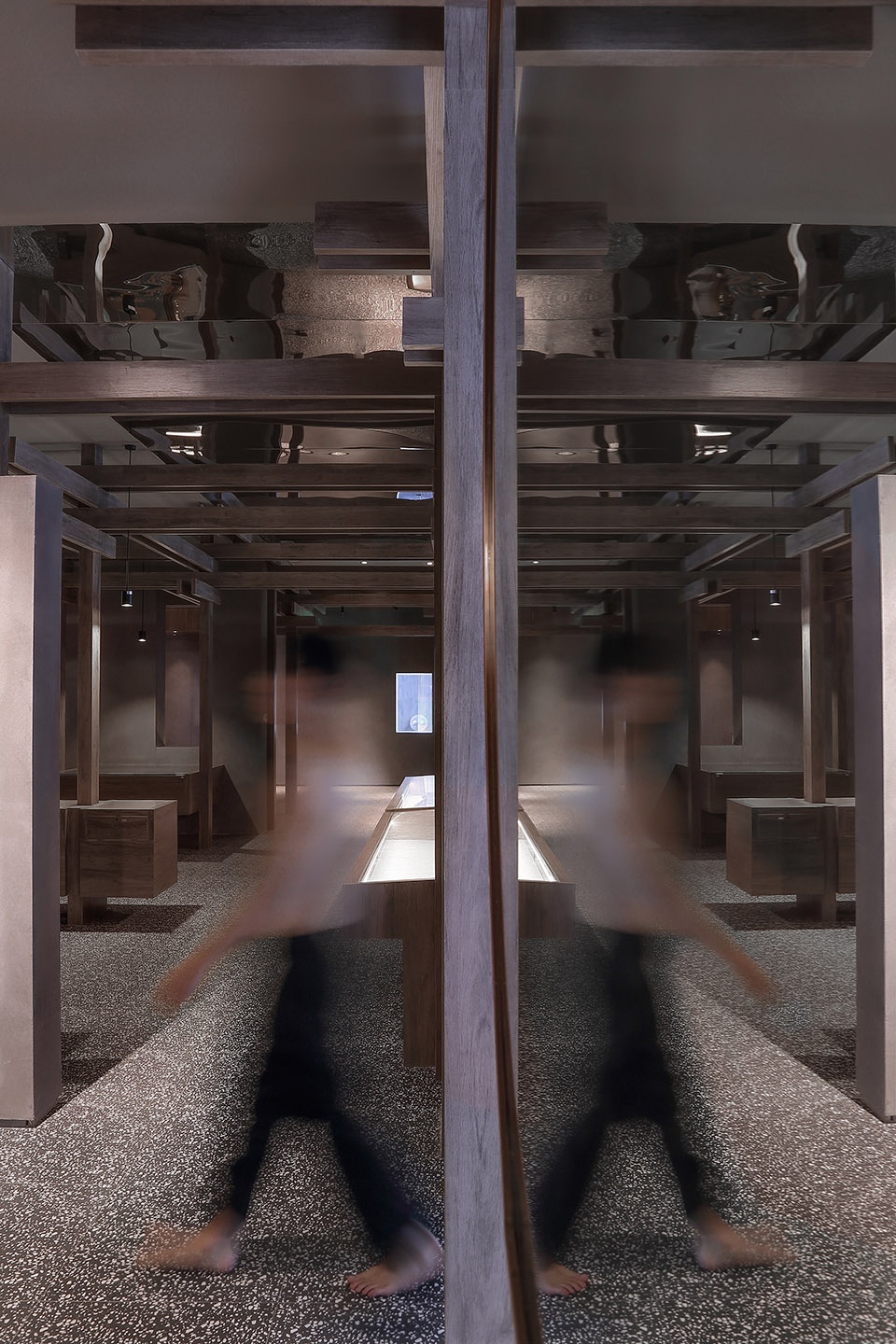
空间只是一个载体,而载体承载的内容就是信息。无论是“博物馆”还是“图书架”都是传递信息的空间或者区域。所以传递信息是我们想在空间里真正实现的。那么第一步就是通过建筑形态去传递法律的”意识感知信息”。第二步就是通过尺度和比例让参观者感知空间的亲和力和力量感,我们叫他“同步感知信息”。第三步是通过传统的展柜的形式展出历史时间轴上遗留下来的物品,我们称之为“物理痕迹信息”。而第二部分的“同步感知信息”是想通过人体的比例同步建筑框体的的比例,以实现人在空间中会产生莫名的熟悉感和亲密感。根据不同的比例关系从而进一步打消人在陌生空间里的不适感。
▼展厅空间,exhibition space ©王海华
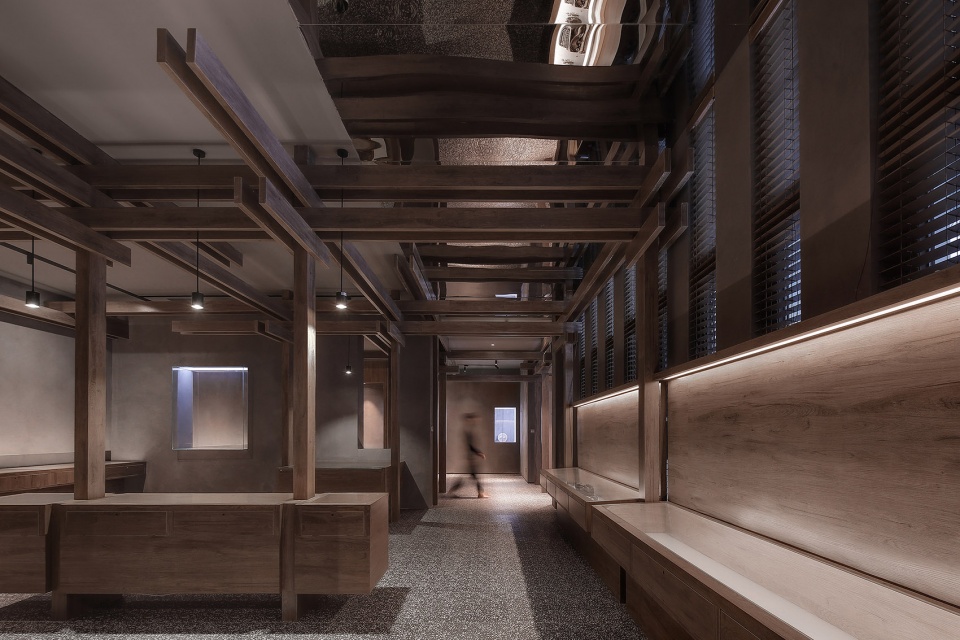
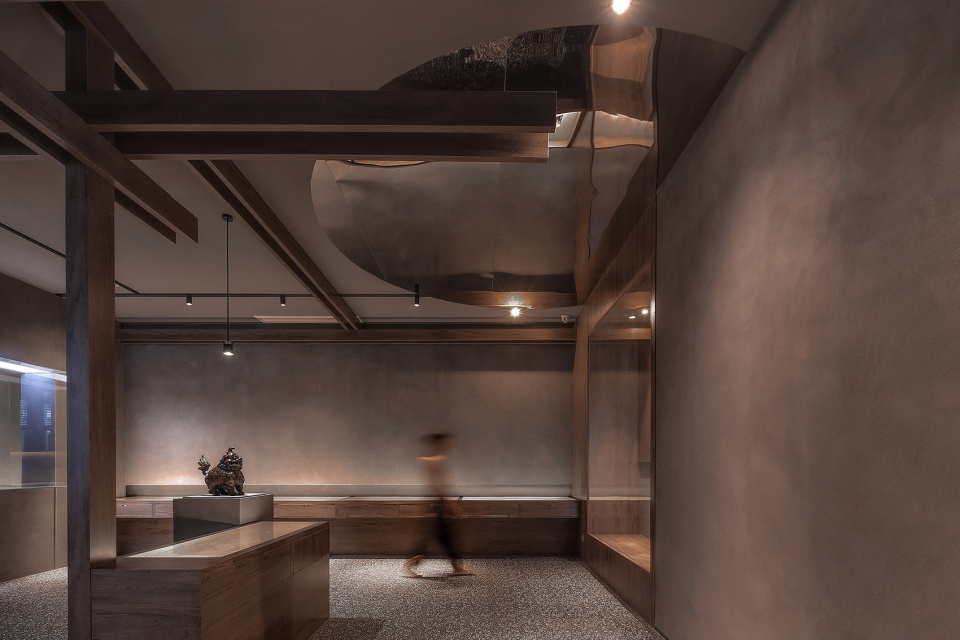
©EMMA
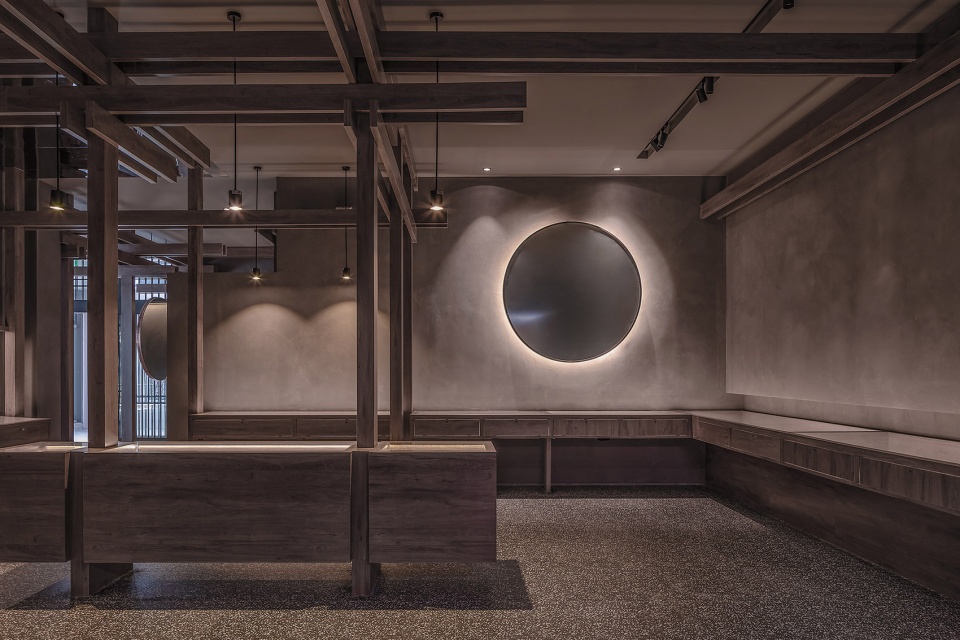
▼室内细节,interior detailed view ©EMMA
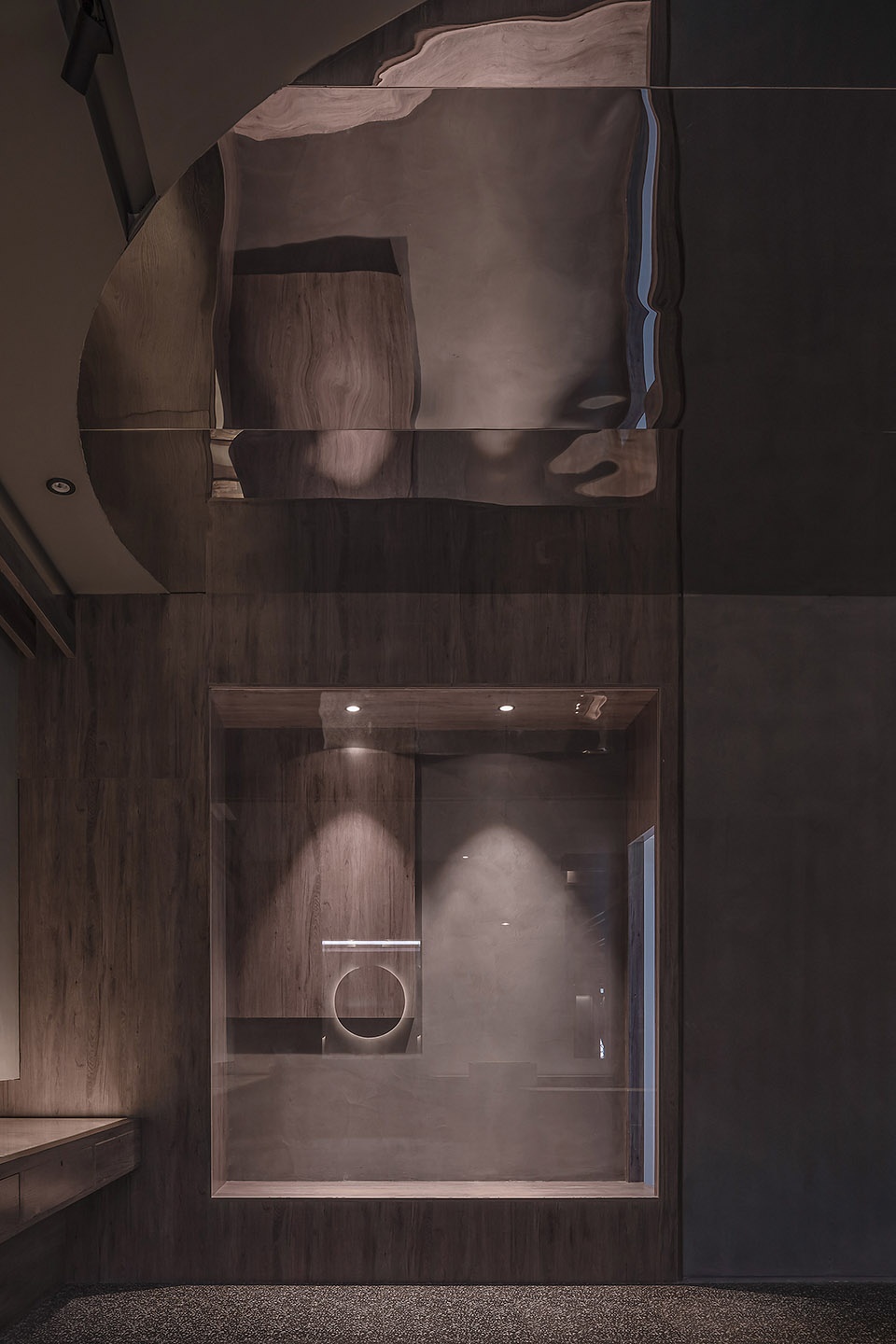
©王海华
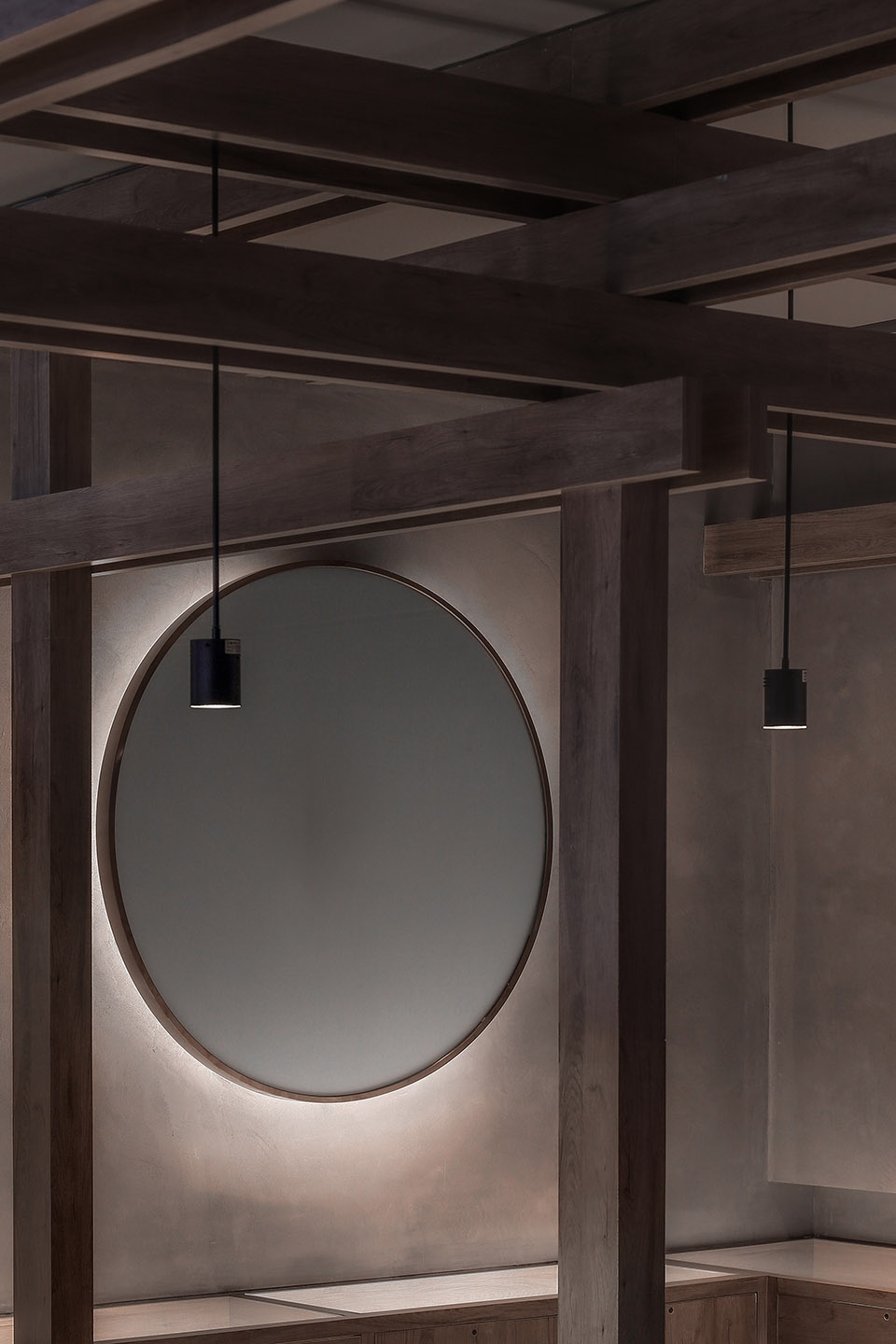
▼门厅,lobby ©EMMA
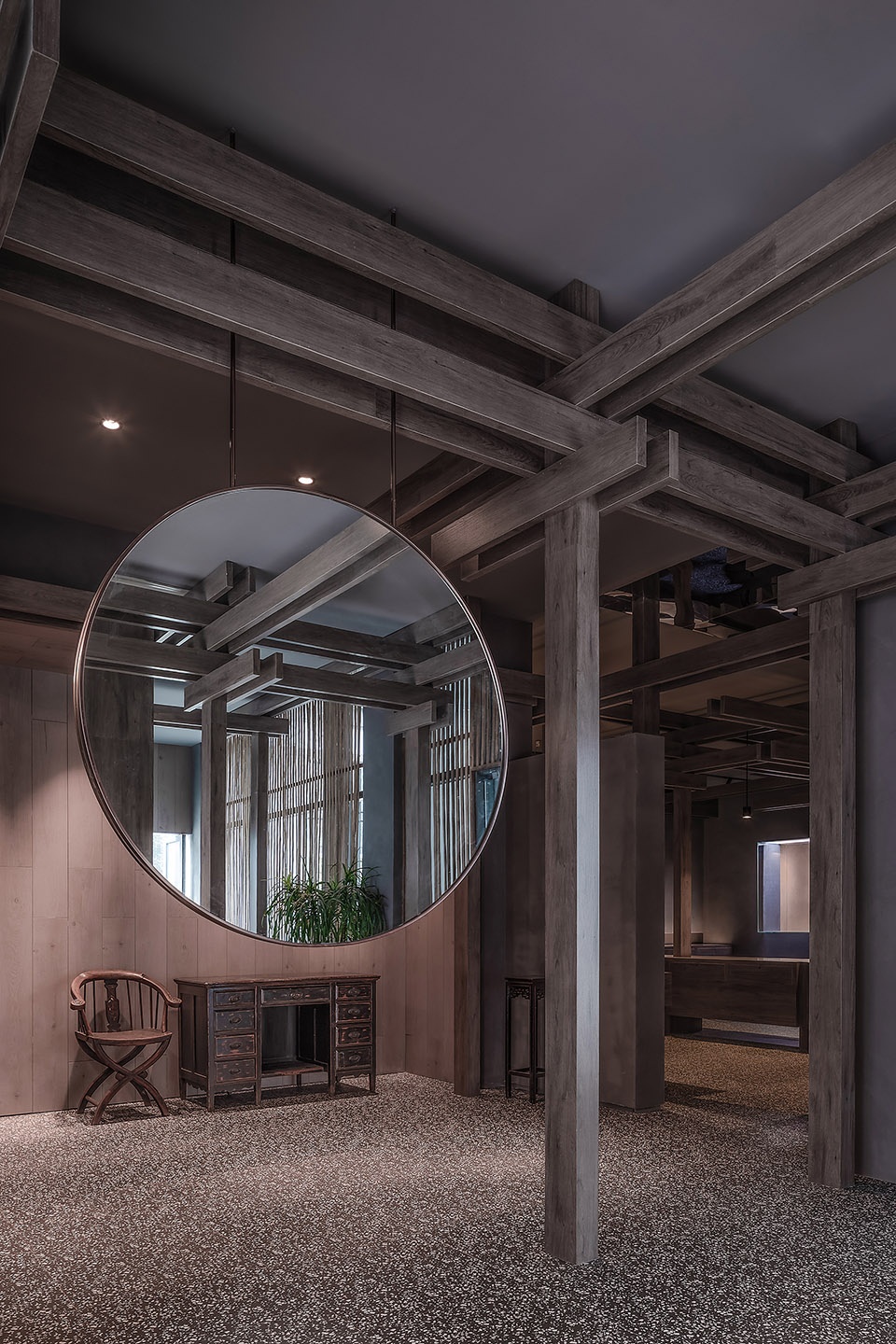
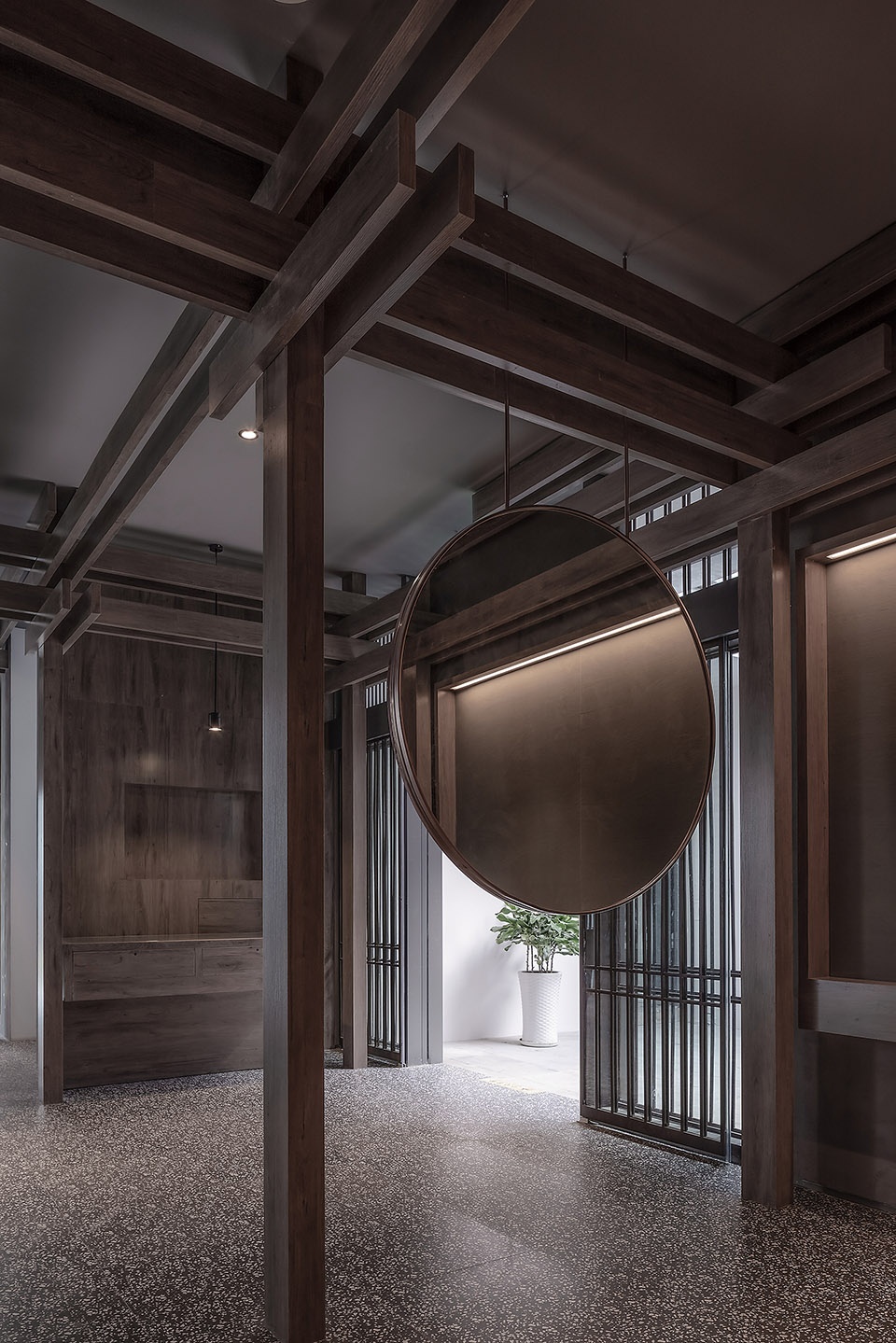
楼梯间的空间我们利用了一个反差性设计的手法,利用建筑的语言构建一个非常纯粹和光明的空间。白色的楼梯空间构筑了很多的空洞,利用楼梯道的自然光引入到建筑体内,同时利用自然光的温暖感化空间的沉闷。建立了一个极富仪式感和信仰感的交通空间。
▼楼梯间,stair well ©王海华 (左) EMMA (右)
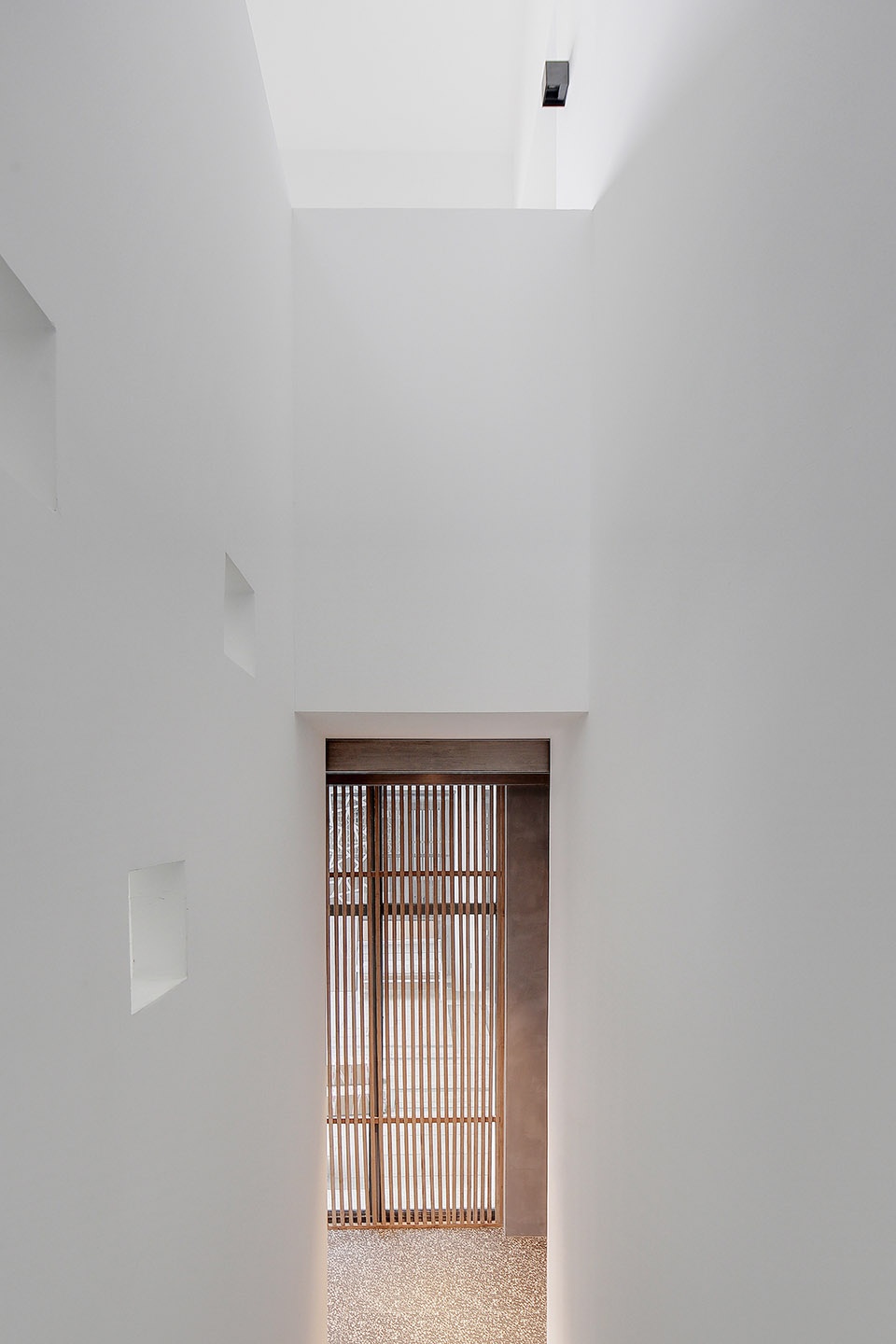
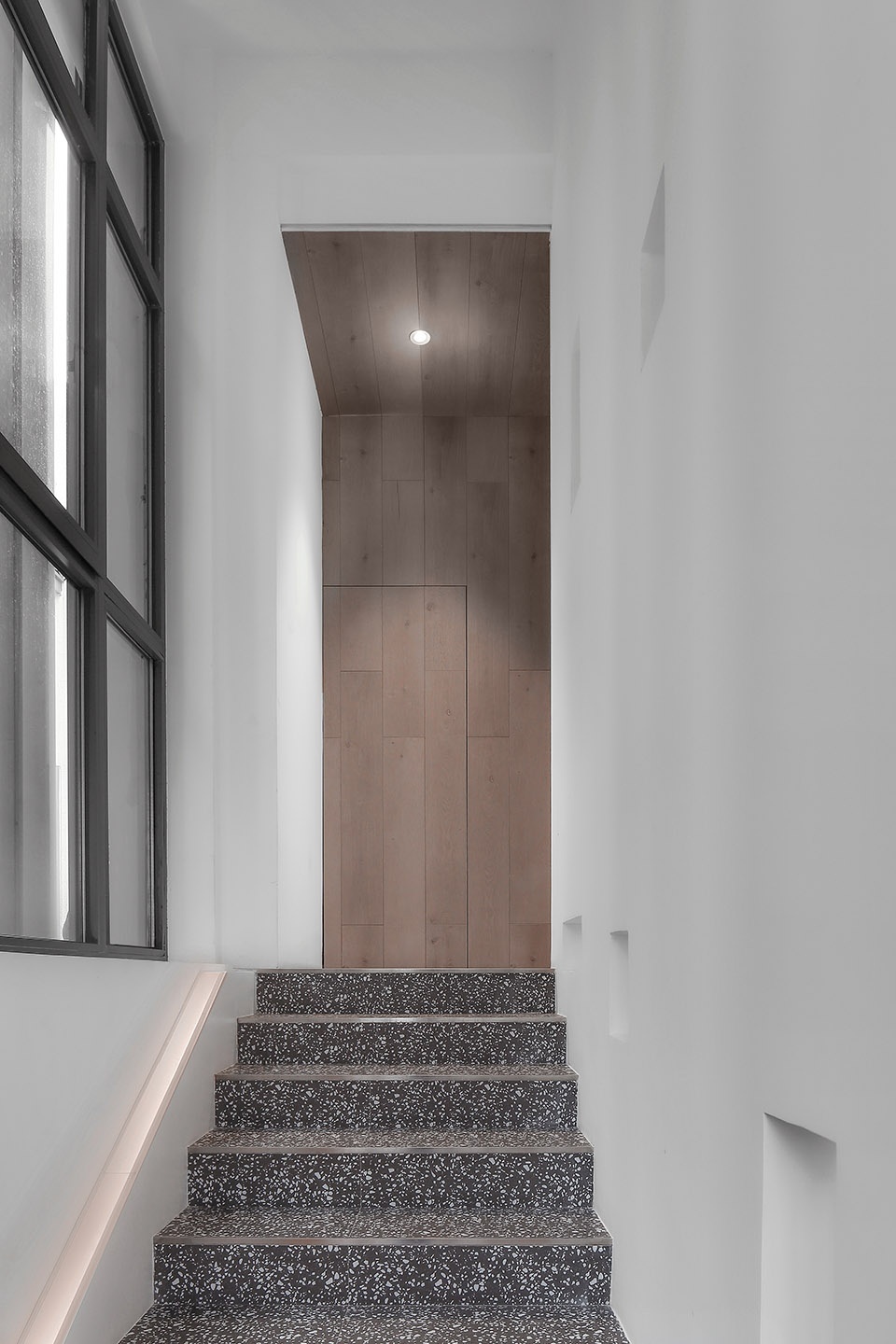
©王海华
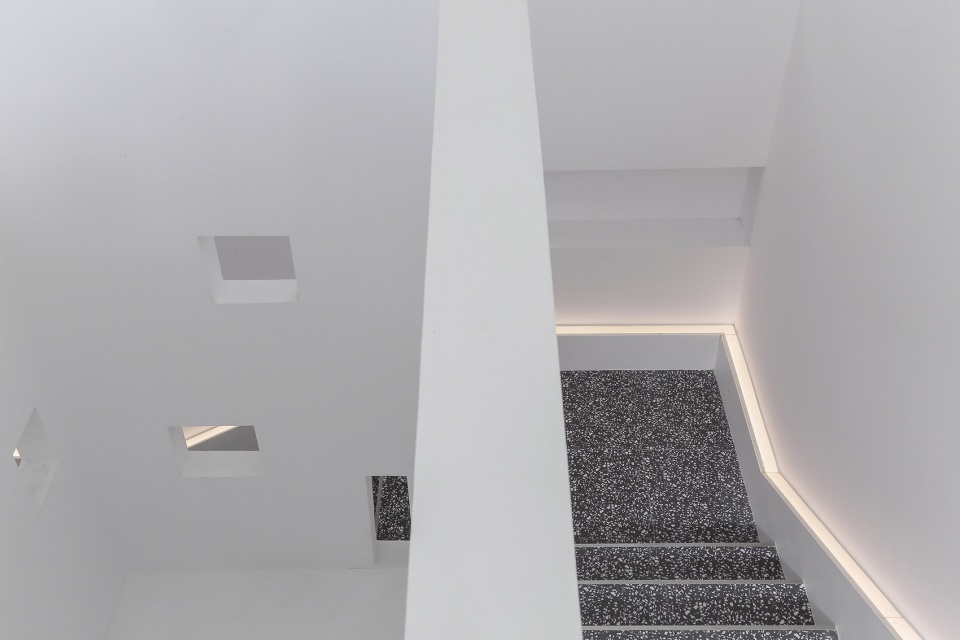
▼自然采光,natural light ©王海华 (左) EMMA (右)
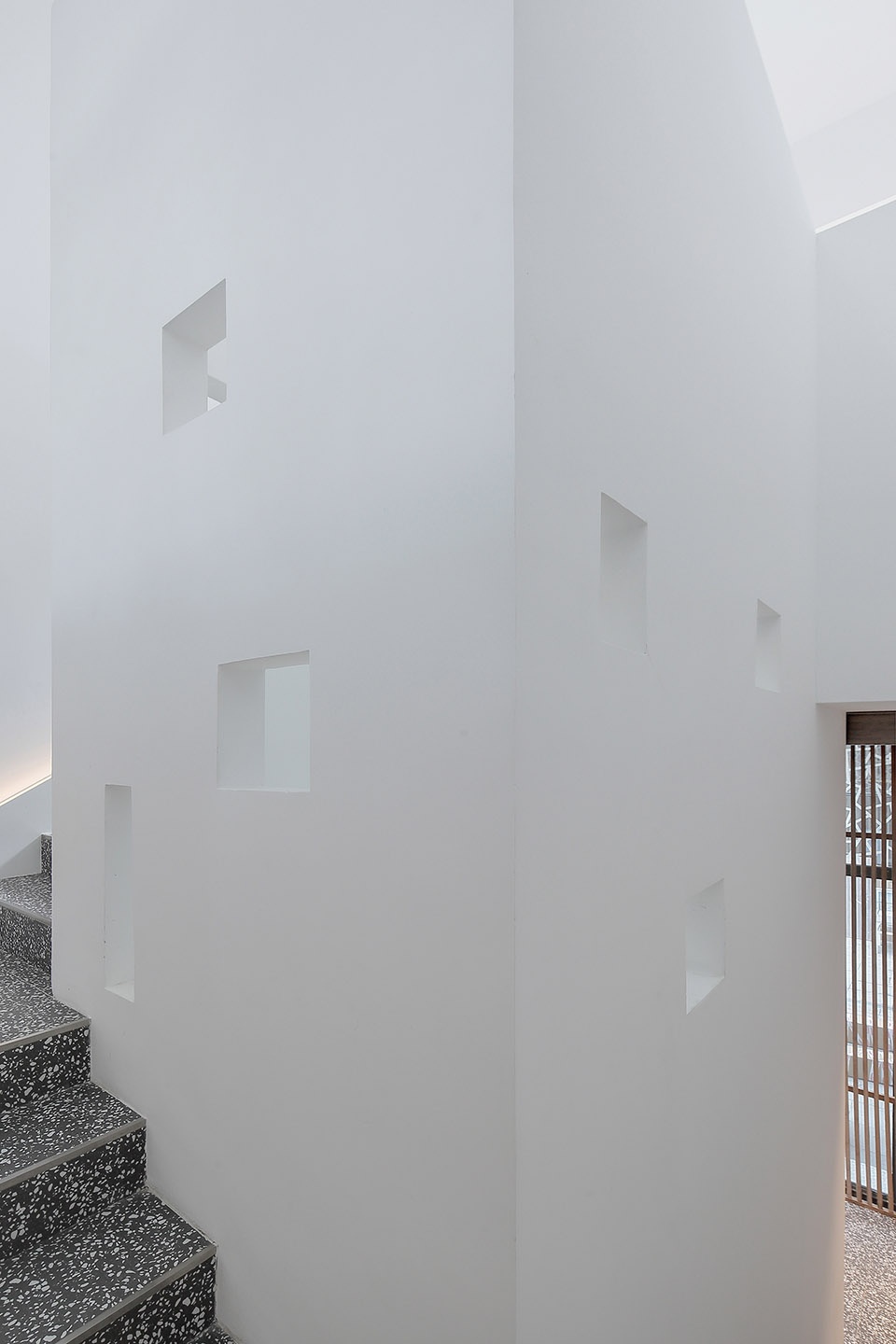
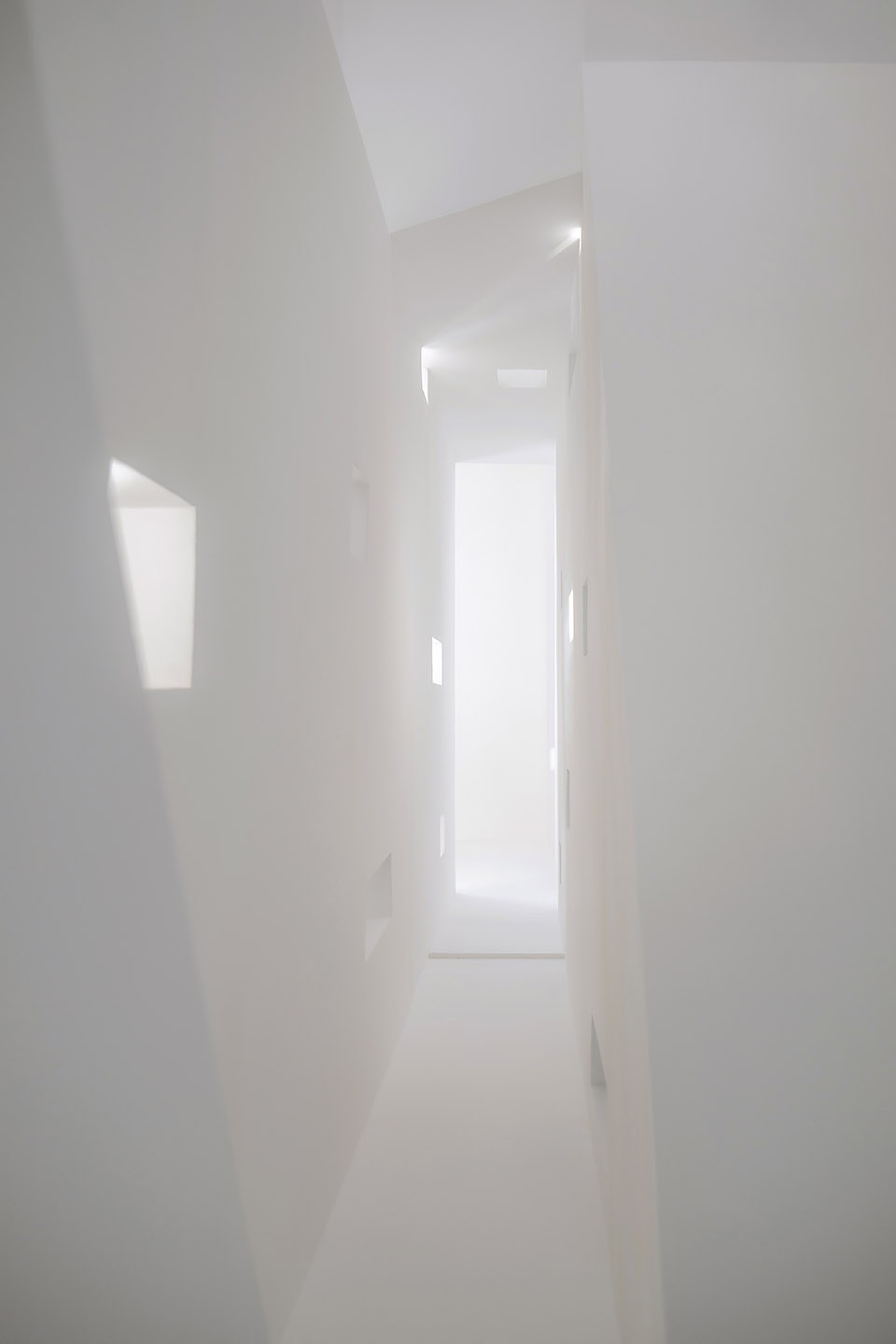
©EMMA
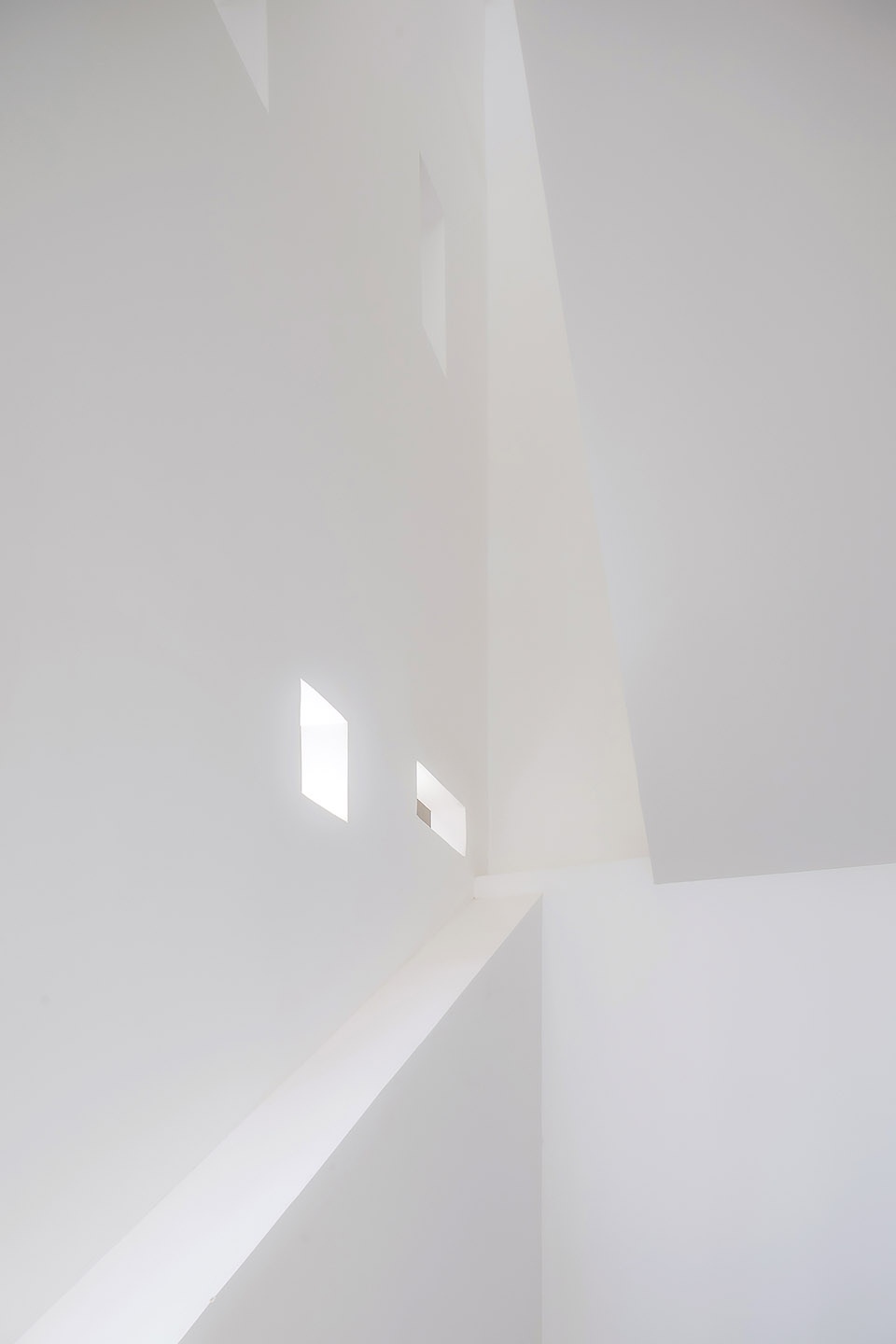
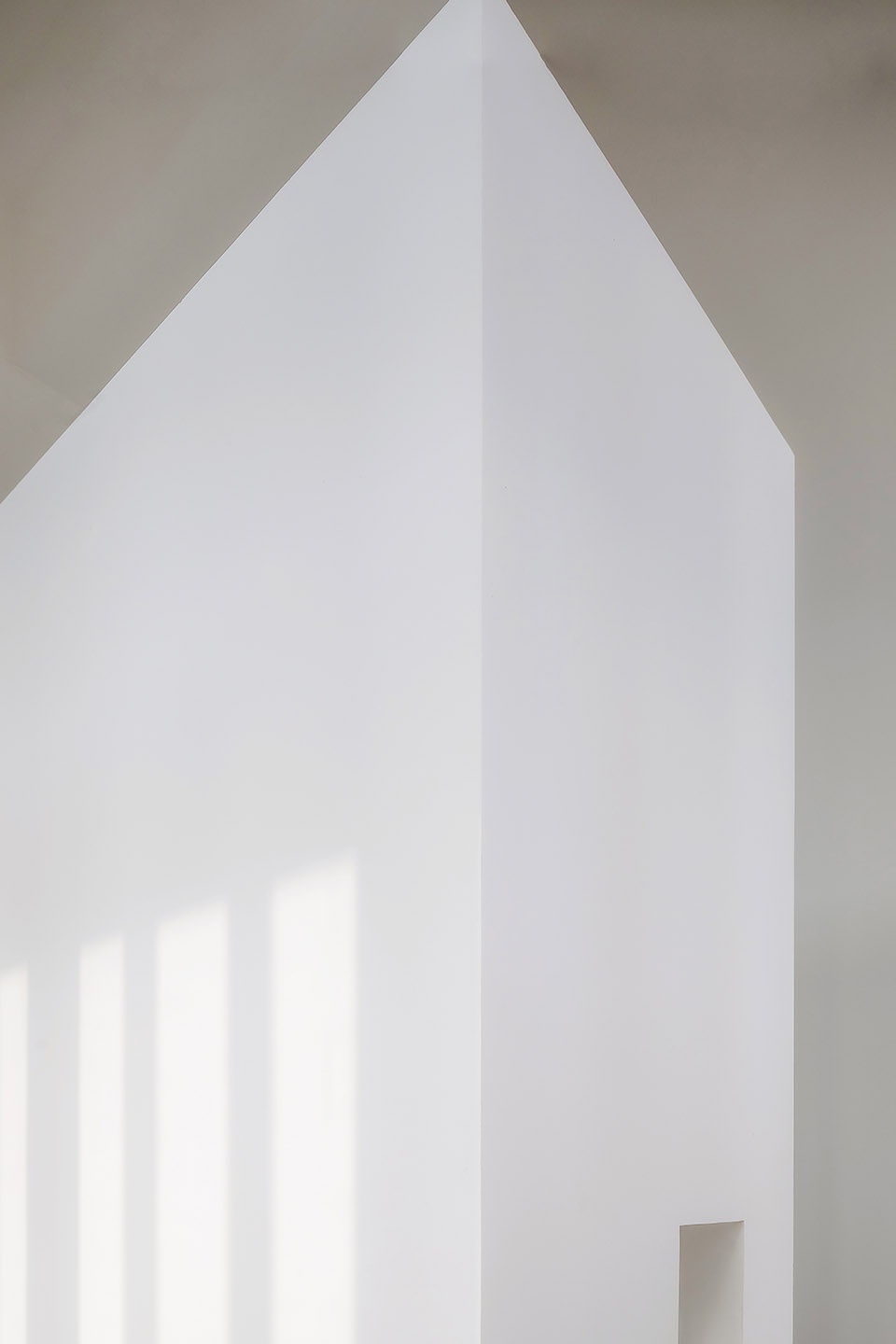
本次设计并没有从极具强烈的视觉上突破传统认识,而是在尊重传统民众认知的基础上尝试突破心理束缚的意识。与其打造一个落入常规的“博物馆”,我们更想构筑一方深入人心的“图书架”。也期待未来我们可以设计出更多的“非标准性博物馆”项目。
▼从走廊望向展厅,view to the exhibition area from the corridor ©王海华
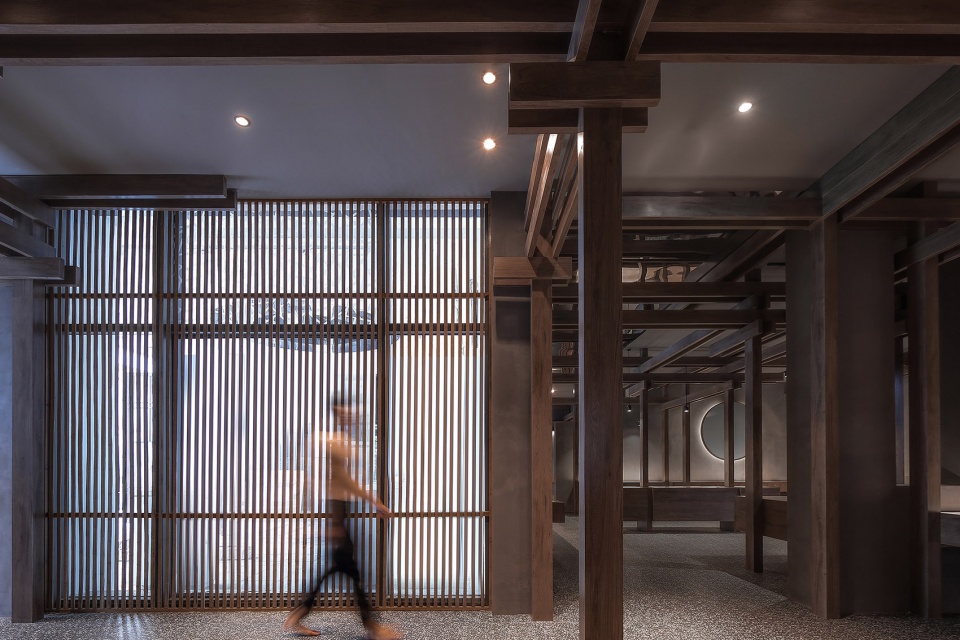
▼空间细部,detailed view ©王海华
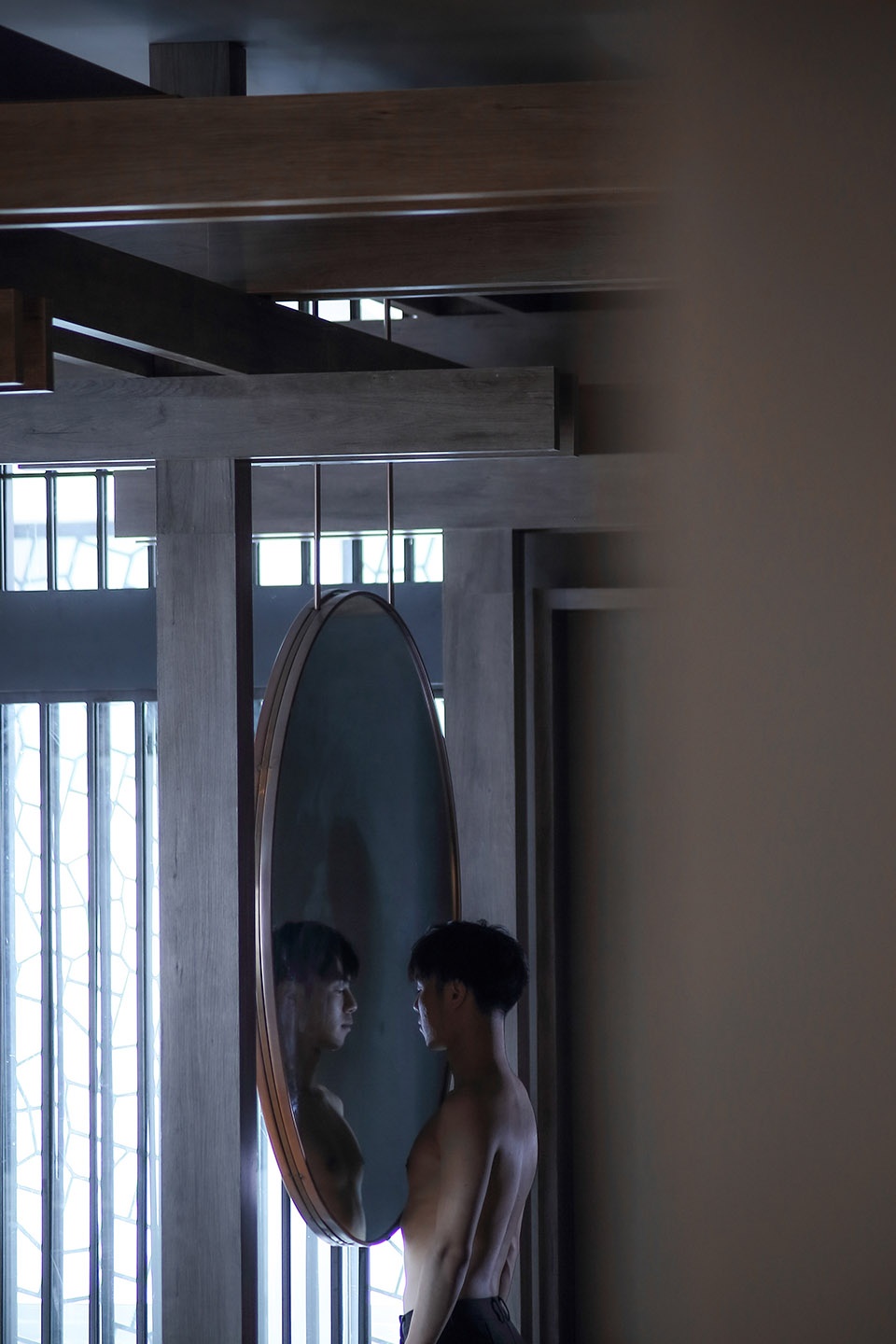
▼轴测图,axon ©寸匠凝结建筑设计
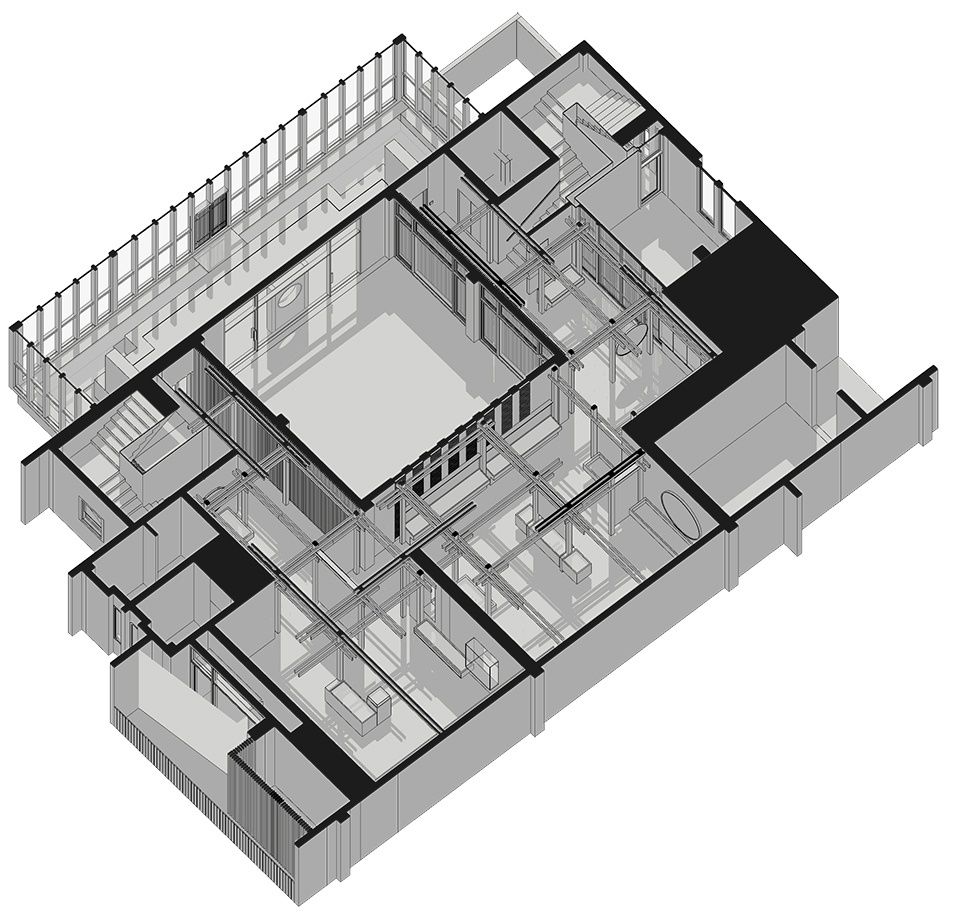
▼平面图,plan ©寸匠凝结建筑设计
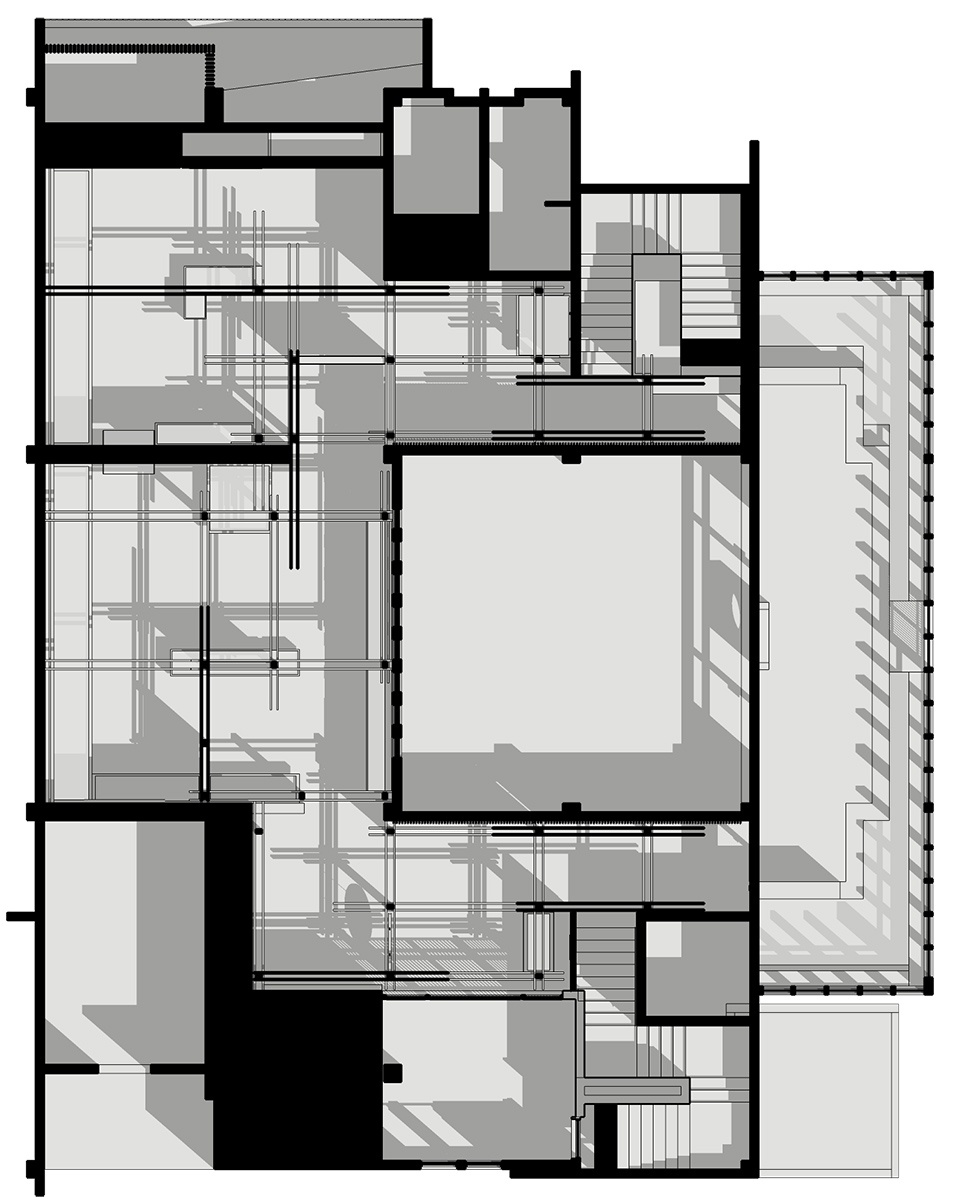
项目名称: 框序
位置:江苏省南京市
地点:秦淮区升州路熙南里
面积:400平方米
设计公司:寸匠凝结建筑设计
主案设计:许智超
设计团队:鲁峰,任志,陈雷
摄影: 王海华,EMMA
设计时间:2019年04月
竣工时间:2019年11月
类型:博物馆
材料:实木贴皮,镜面不锈钢,水泥漆,水磨石瓷砖,竹条,锤点不锈钢
全部评论5