此项目地址位于中国的福建闽南地区的一个县级城市云霄,县城的发展与变迁,年轻的劳动力基本都外出就业谋生,儿童便成为了青年与父母之间互相牵挂的桥梁,父母总希望孩子能受更好的教育,能赢在起跑线,可生活的压力无奈的一次次击破回归现实。
▼项目外观,exterior view of the project ©GL YANG
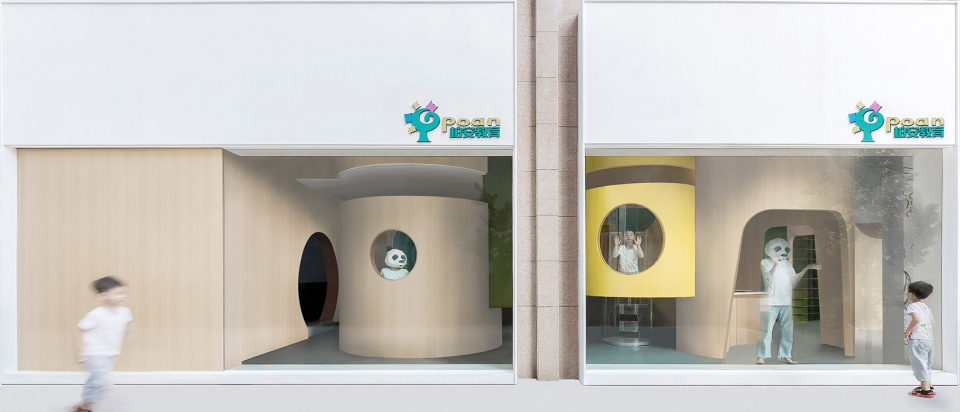
在中国非一线城市所面临的一个问题就是儿童教育方法的同质化,娱乐游戏场地单一,青年教育工作者的缺乏是县级城市普遍具有的相似性,我们经过系统的调研与分析为适应中国孩子的教育环境。
▼项目入口,the entrance of the project ©GL YANG
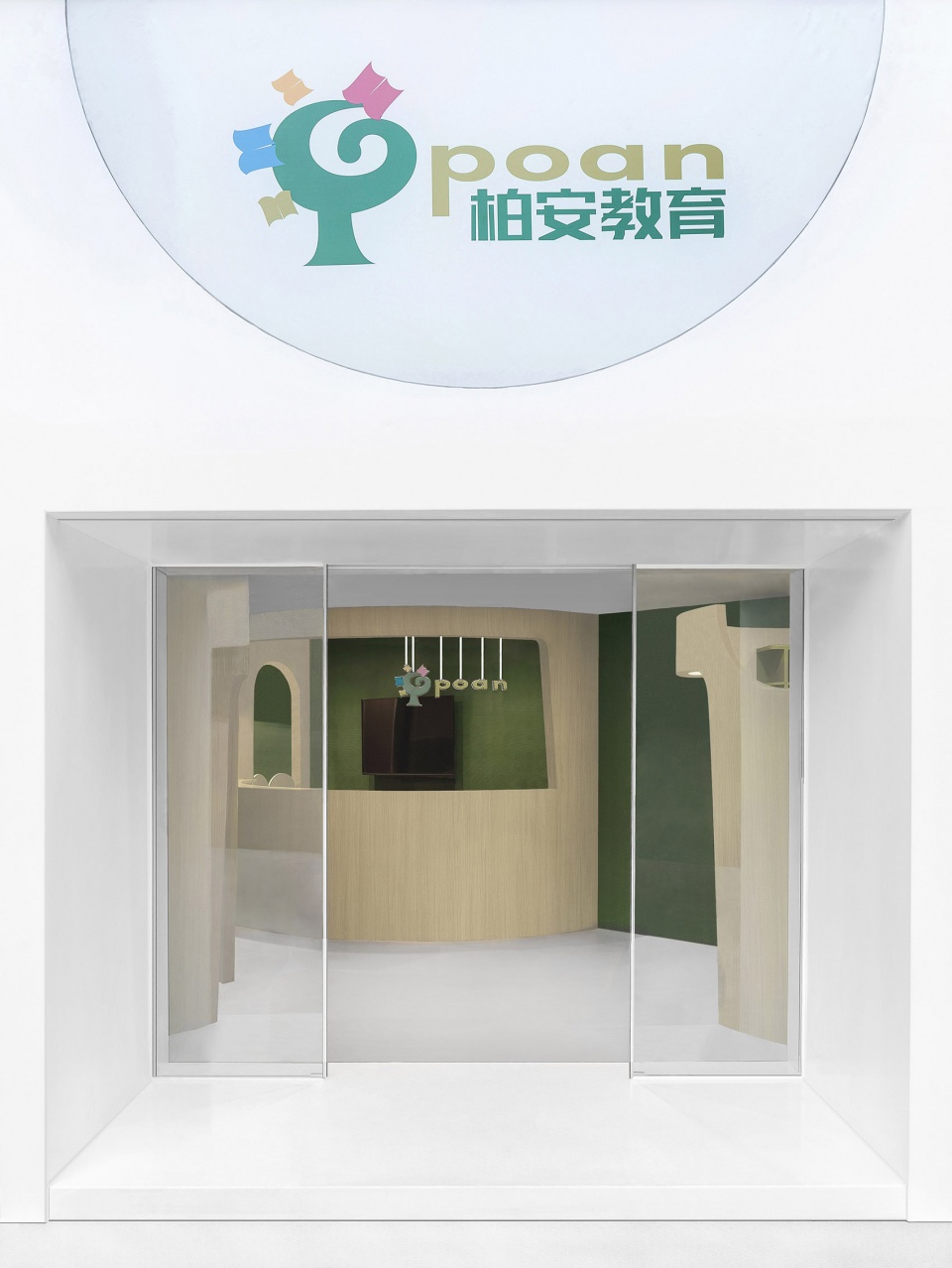
我们围绕荷兰教育学家Van Kuyk提出的金字塔构建法(pyramid method)为设计基础,该理论是结合了传统的整体法和顺序法,其目的在于自然地发展和促进孩子的自我管理和可选择性的老师鼓励学习。教师在系统里扮演的角色是引导和挑战者的角色,从根本上改变传统系统中老师是管理者的教学模式。
▼室内局部,自然地发展和促进孩子的自我管理,partial interior view, naturally developing and promoting self-management in children ©GL YANG
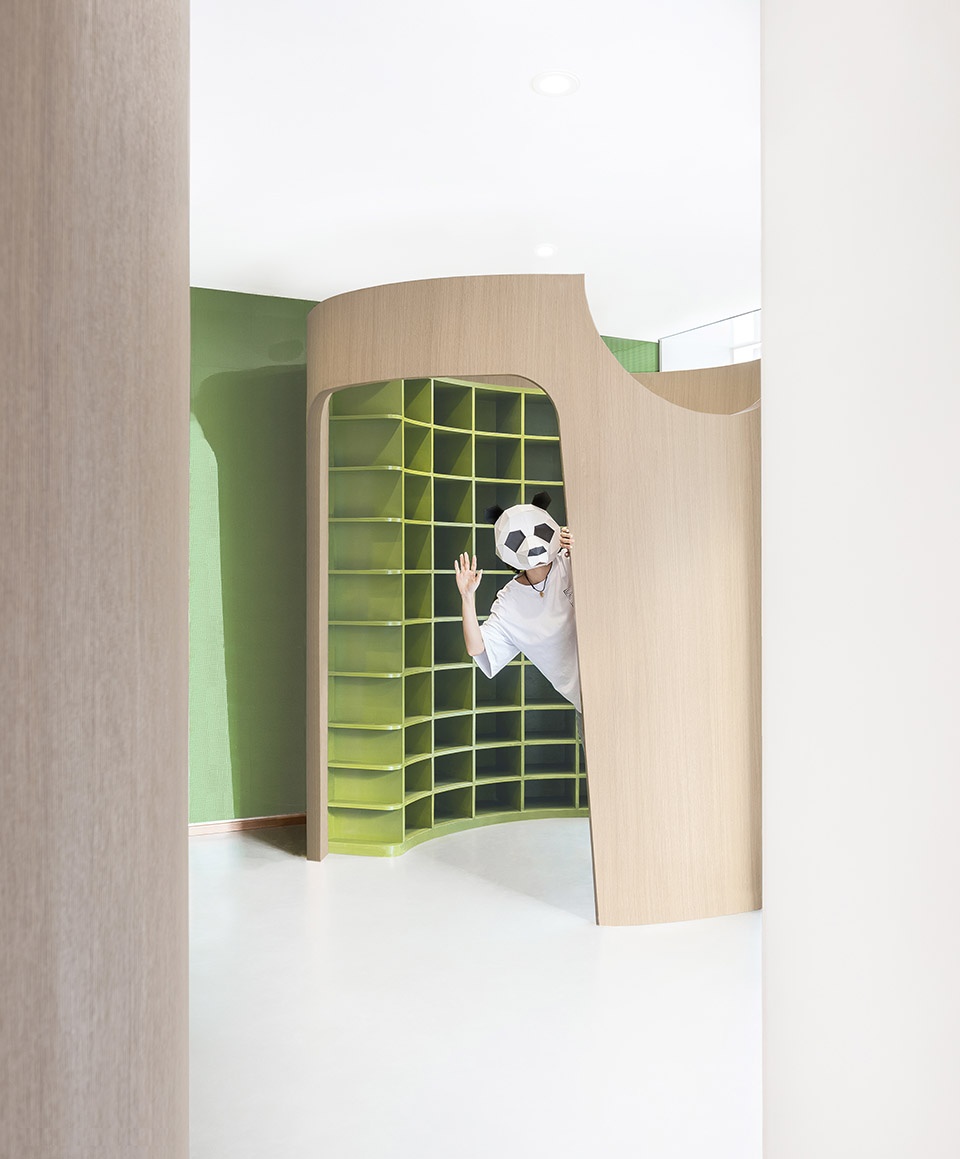
项目地理分析
Geographical Analysis Of The Proiect
项目位于县城生活区的商业店铺,交通便利,但单层面积狭小局促,因此我们将项目进行了系统的分析和定位,针对目标人群进行设计规划。
▼区位分析图,the location diagram ©寸匠熊猫建筑设计
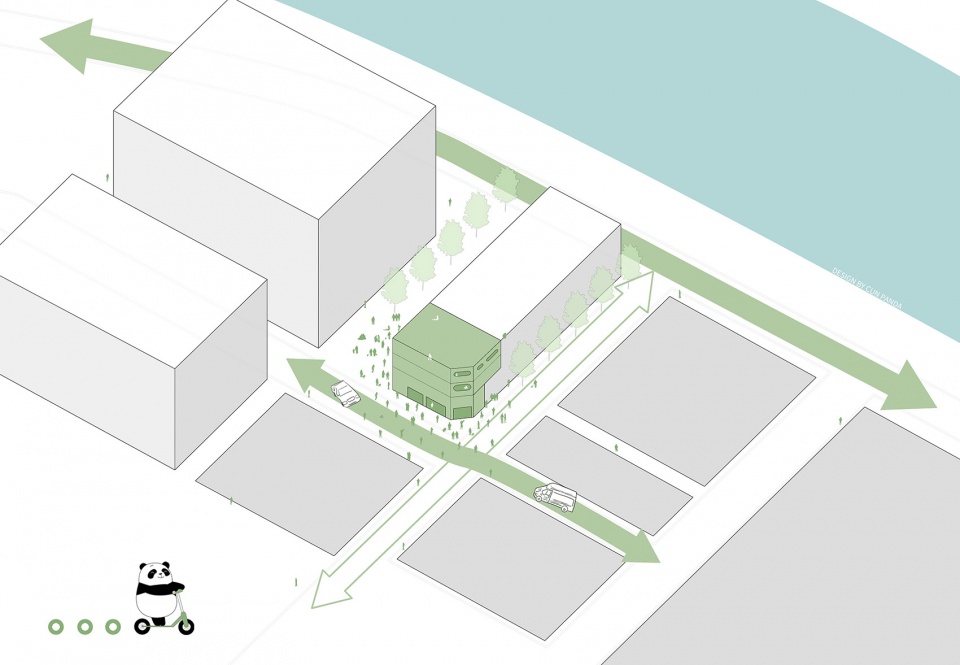
设计手法
Design Methods
本案我们希望创建一个儿童与教师能共同探索、玩耍与生活、学习的多功能空间。我们首先对原有的三层建筑进行了动线梳理,将原有的一楼商业店铺进行了搭盖改造,创建了具有多种关联的两个区域。
▼一层爆炸图,the exploded axon of the 1F ©寸匠熊猫建筑设计
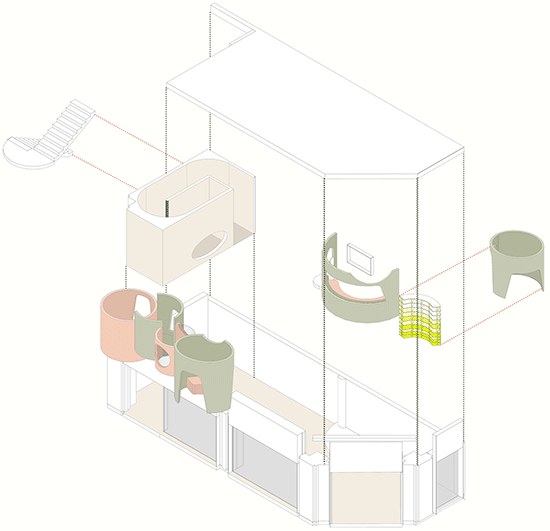
▼夹层平面图,mezzanine floor plan ©寸匠熊猫建筑设计

在这个两个区域里我们置入了10个不同体量的圆筒,像森林里高低错落的蘑菇群,不仅提高空间的复合性而且开发孩子探索冲动,培养和构造孩子的空间认知能力。
▼置入了不同体量的圆筒,placing different size of cylinders ©GL YANG
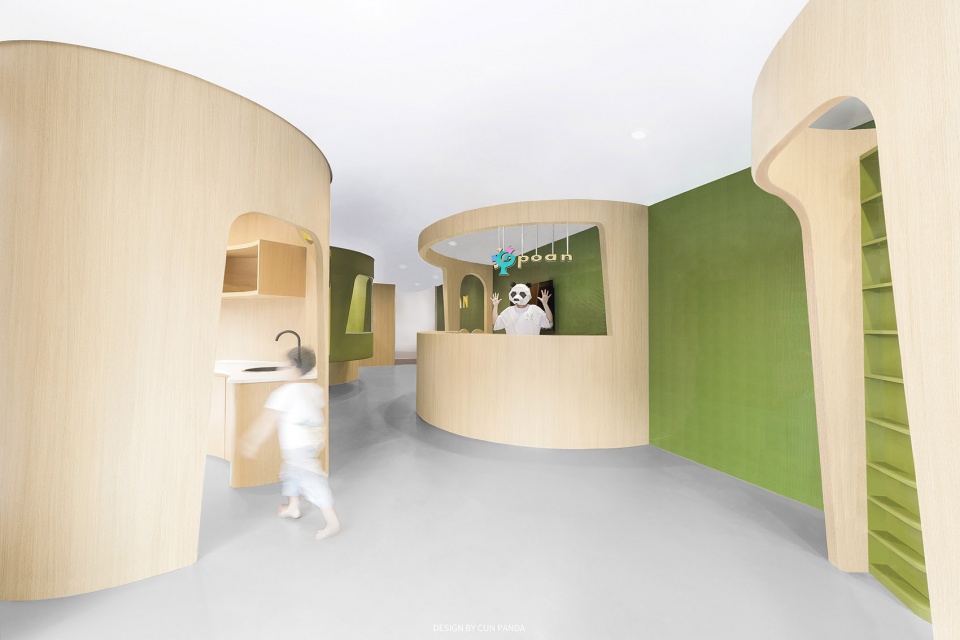
▼圆筒像森林里高低错落的蘑菇群,cylinders that are like the strewn mushrooms in the forest ©GL YANG
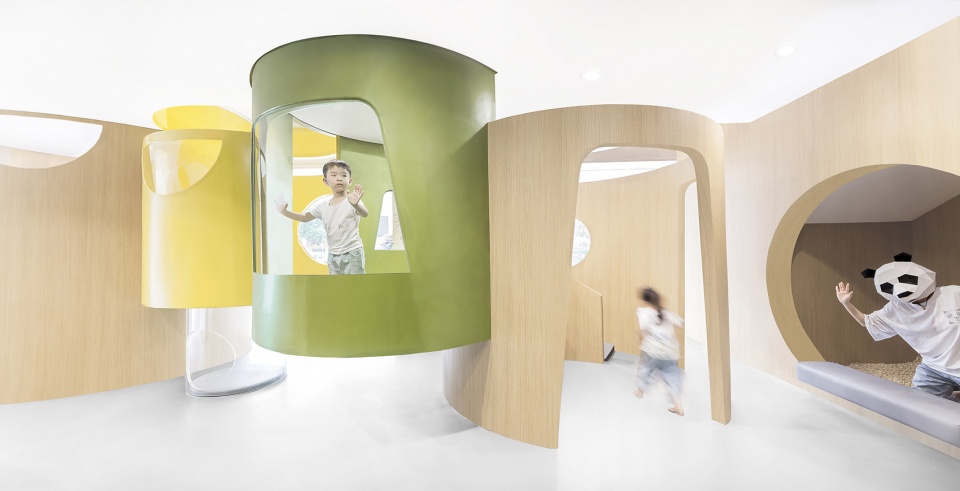
当代儿童研究发现空间认知能力被证实与语言能力和数学能力一样重要,而空间探索难度的增加可以帮助孩子提高海马体体积和增加神经细胞数量。
▼增加空间探索的难度,increasing the difficulty in space exploration ©GL YANG
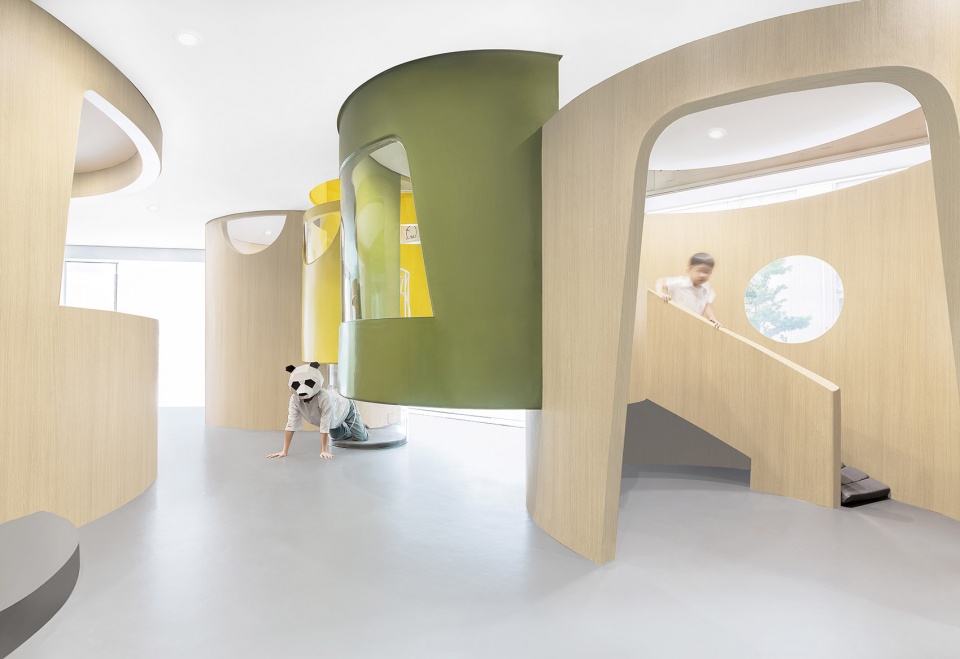
▼室内空间局部,partial interior view ©GL YANG
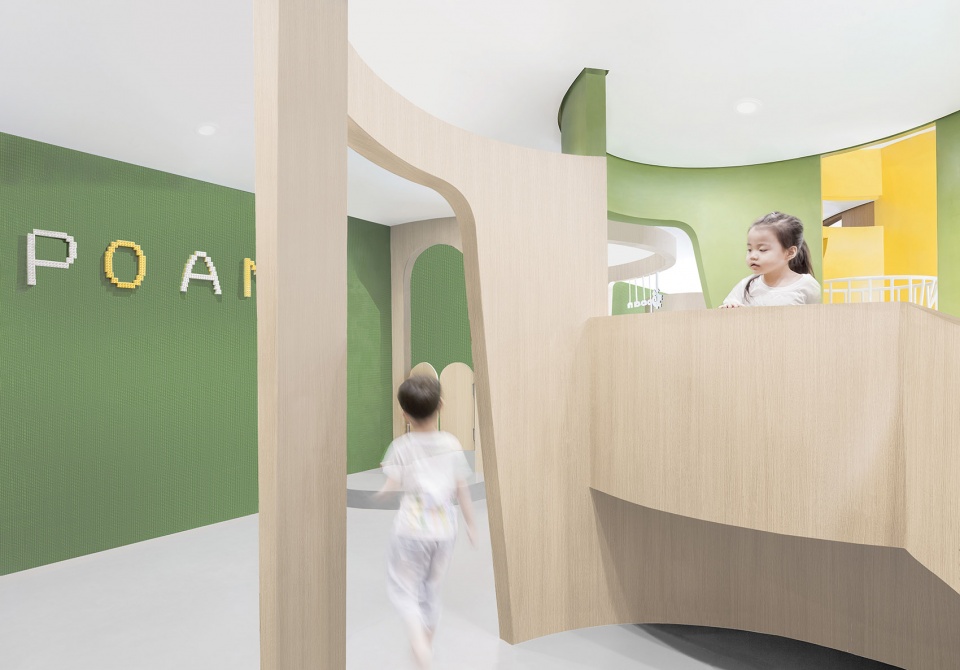
通过圆筒我们将空间的垂直和水平动线进行规划,让孩子们可以在空间里尽情探索与嬉戏,同时将不同的功能属性依据需求规划置入空间。例如通过透明圆形亚克力玻璃筒的连接,让孩子们能在穿行于各个空间的过程中可以以更多的角度去观看这个空间,在增加了孩子们的身体机能同时丰富孩子的空间体验。
▼通过透明圆形亚克力玻璃筒的连接,让孩子们以更多的角度去观看这个空间,through the connection of transparent round acrylic glass cylinder, children can observe the space from different angles ©GL YANG
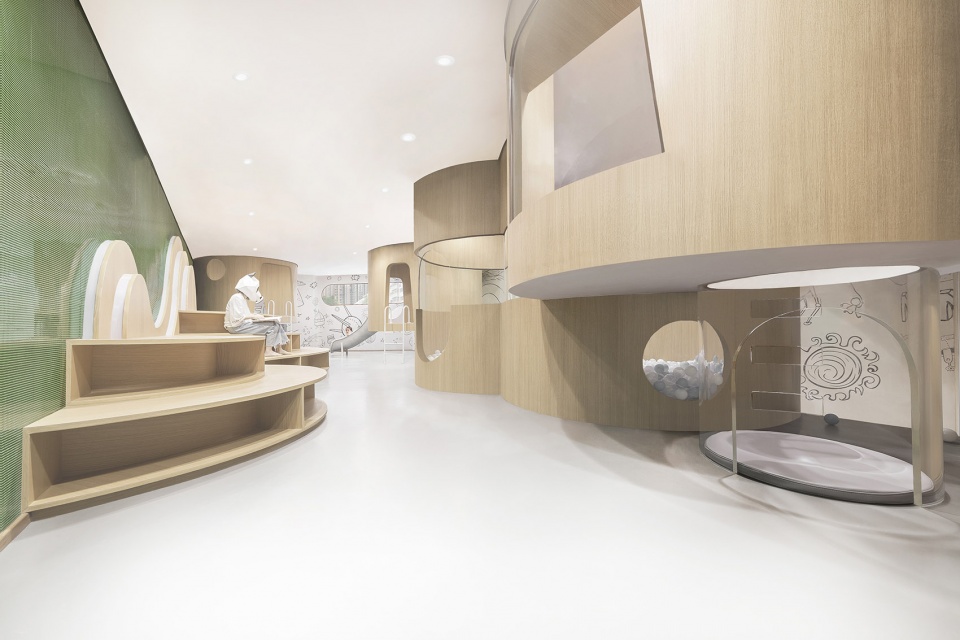
▼透明圆形亚克力玻璃筒,the transparent round acrylic glass cylinder ©GL YANG
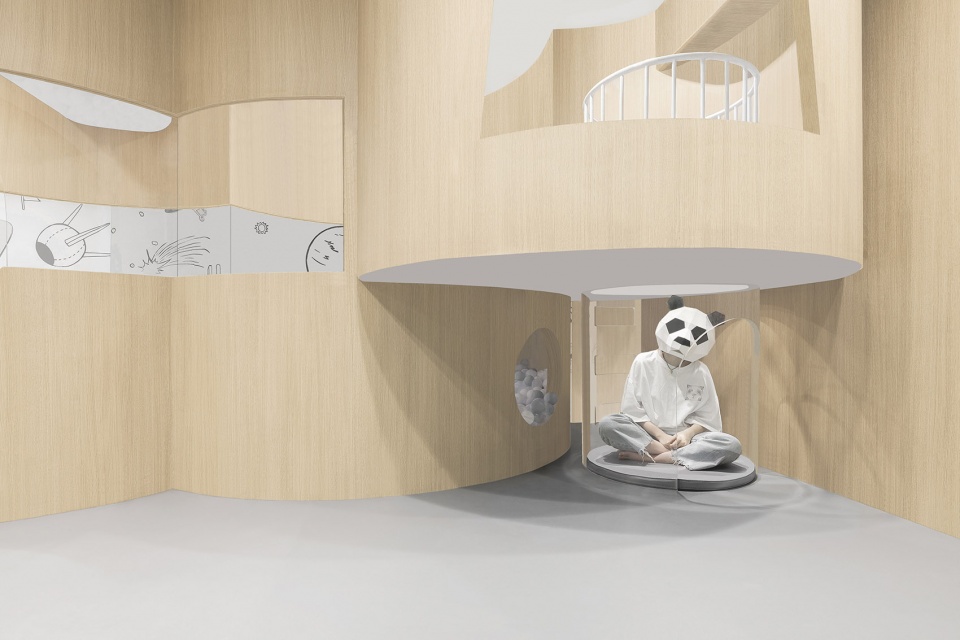
将书架置于随手可拿处便于老师与孩子进行阅读交流,滑梯和海洋球池永远是孩子们最爱的。而弧形是我们守护孩子最好的诠释,在保护了孩子安全的同时利用弧线的张力诱发想象力。
▼将书架置于随手可拿处,placing shelves at a walk-in place ©GL YANG
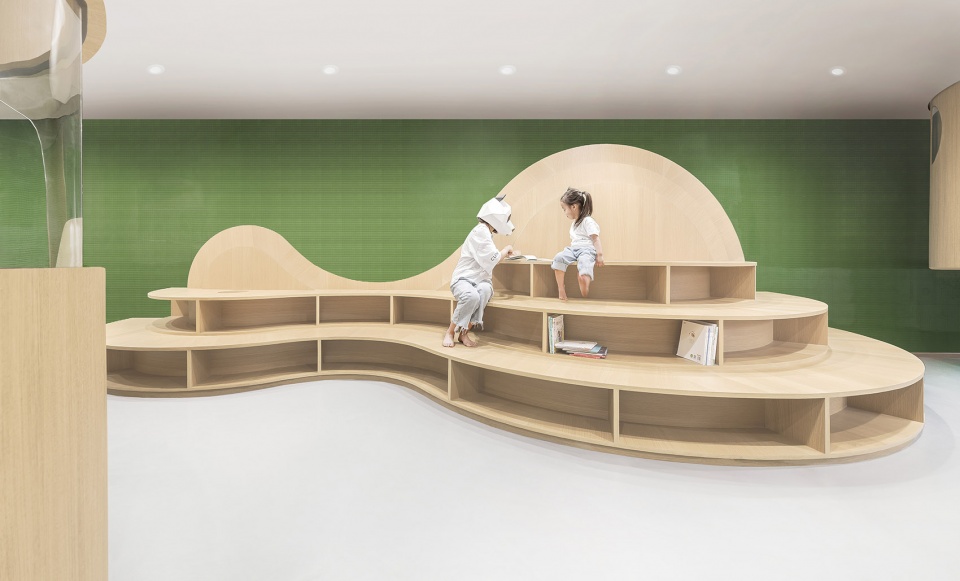
▼滑梯与书架,the slide and shelves ©GL YANG
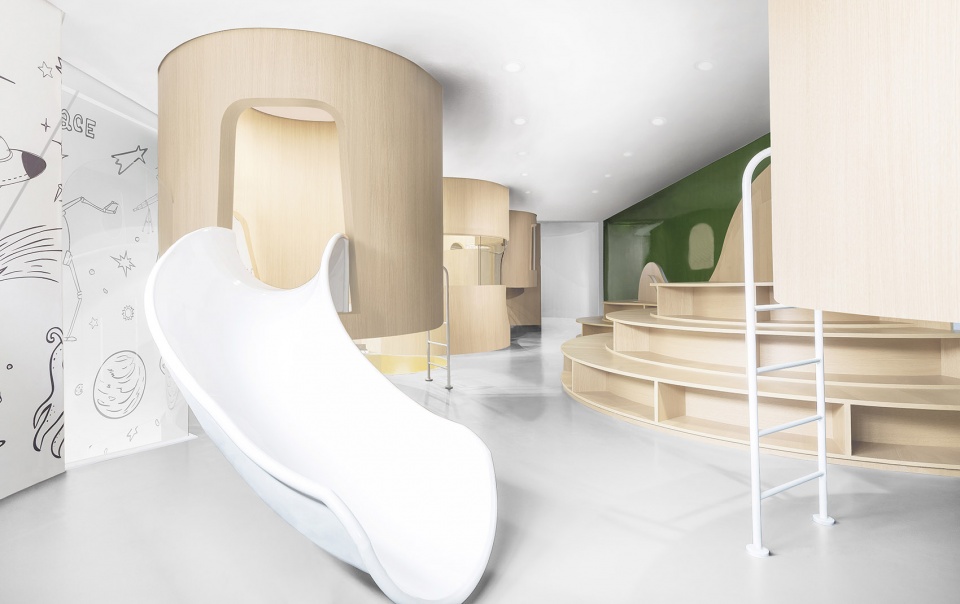
▼书架、滑梯和海洋球池,弧形保护孩子的安全,the shelves, slide and the ocean ball pool, the use of the tension of arc takes into account of safety protection ©GL YANG
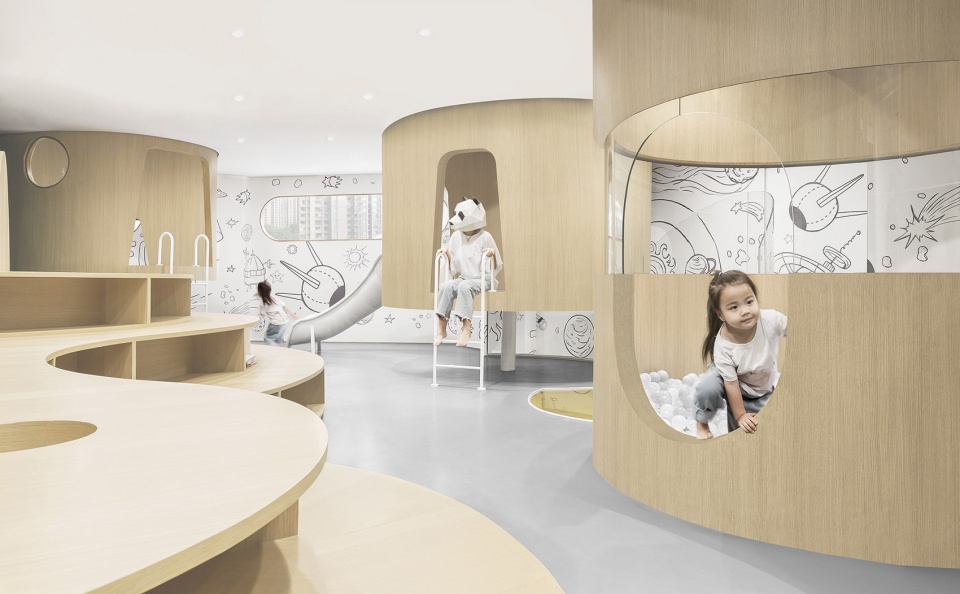
▼书架和滑梯,shelves and the ocean ball pool ©GL YANG
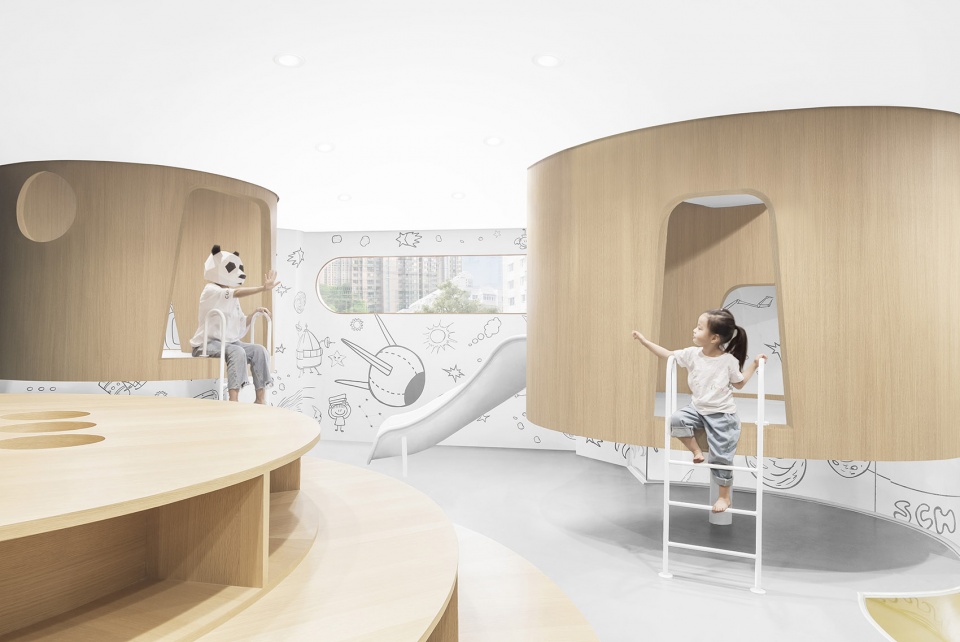
▼滑梯,the slide ©GL YANG
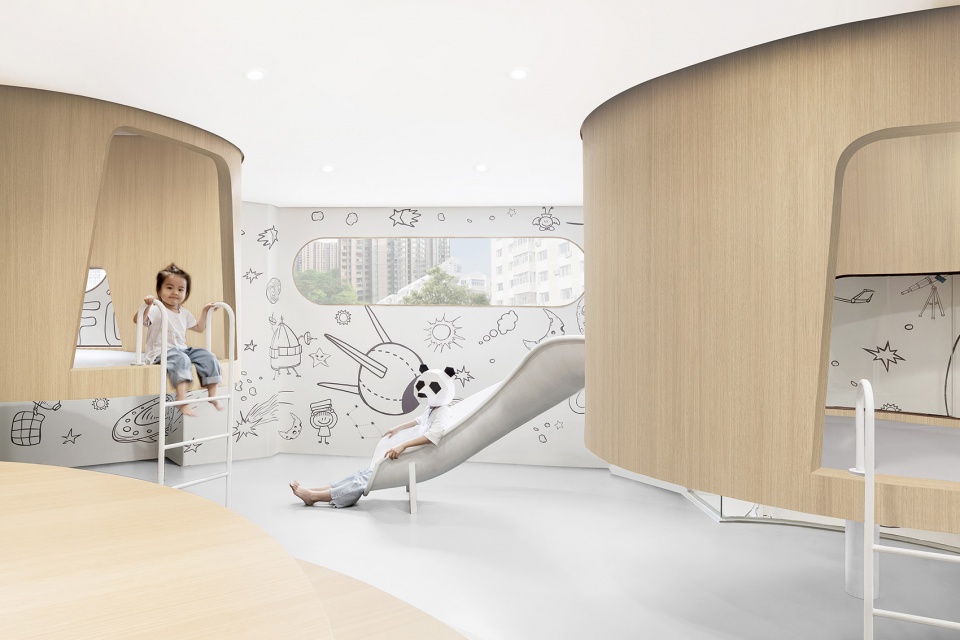
▼海洋球池,利用弧线的张力诱发想象力,the ocean ball pool, making use of the tension of arc to induce imagination of the children ©GL YANG
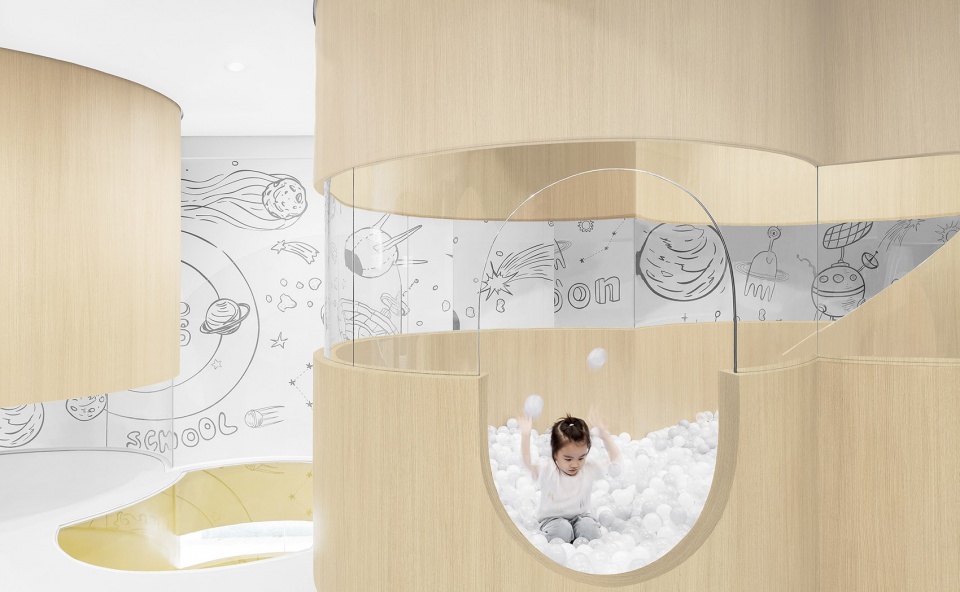
▼海洋球池,充满弧线元素的游乐区,the ocean ball pool with arc elements ©GL YANG
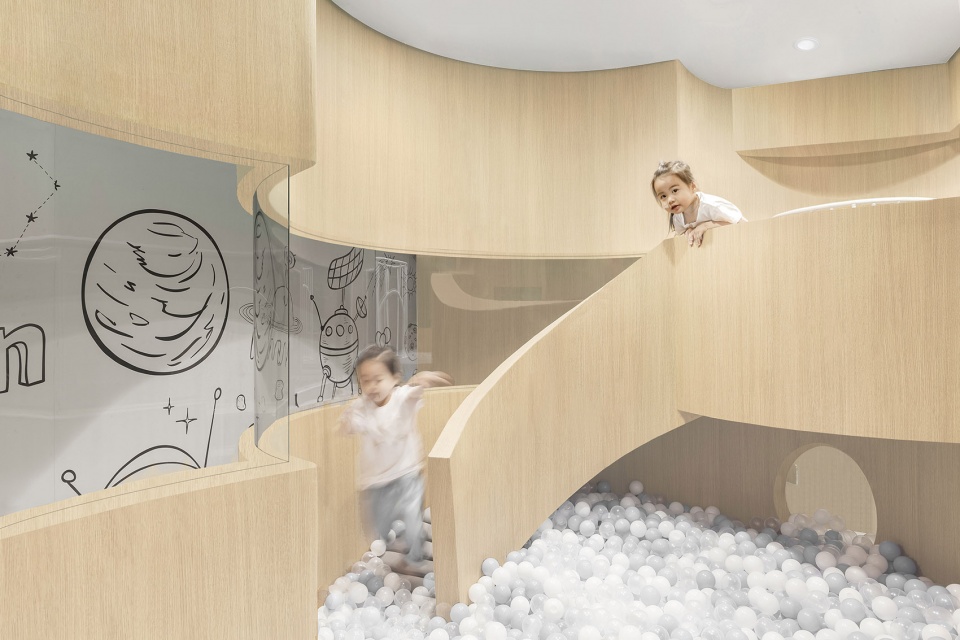
成人尺度的规划更是希望老师与孩子能一起无拘无束的活动,巨大的苹果型玻璃楼板是锻炼小勇士们的炼金石,广场虽小也是孩子们互相沟通的最佳场所。
▼室内局部,设有苹果型玻璃楼板,partial interior view of the project with apple glass floor ©GL YANG
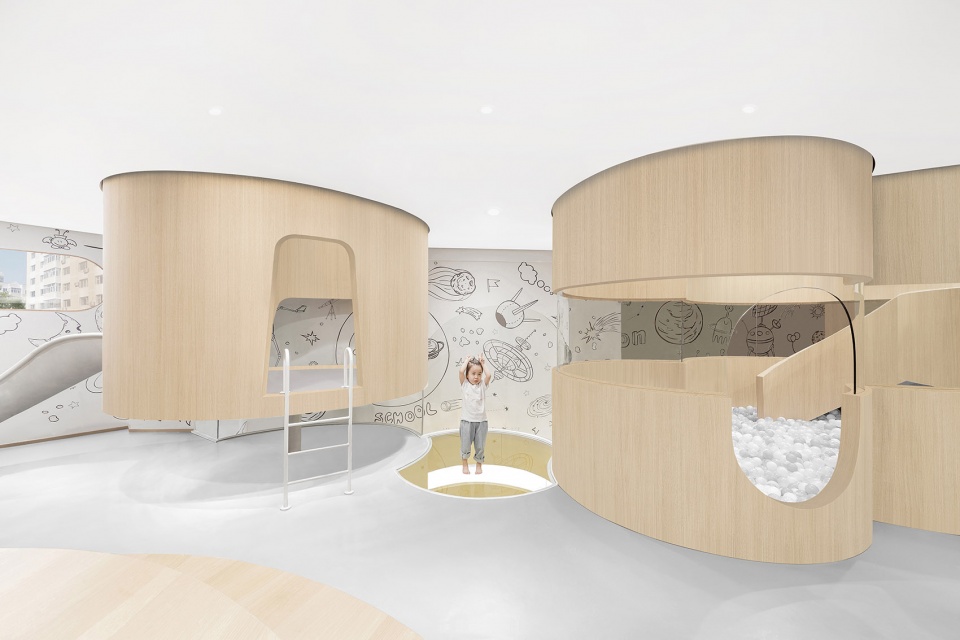
▼巨大的苹果型玻璃楼板是锻炼小勇士们的炼金石,big apple glass floor is the touchstone to hone the little warriors ©GL YANG
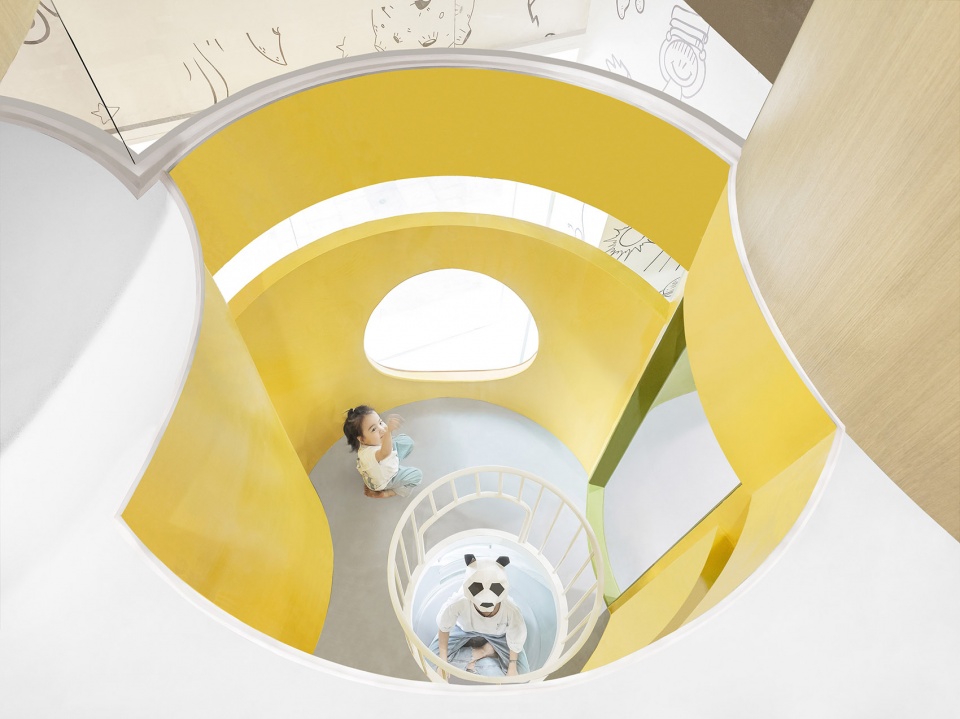
▼广场虽小也是孩子们互相沟通的最佳场所,although the playground is small, it is still a best place for children to communicate with each other ©GL YANG
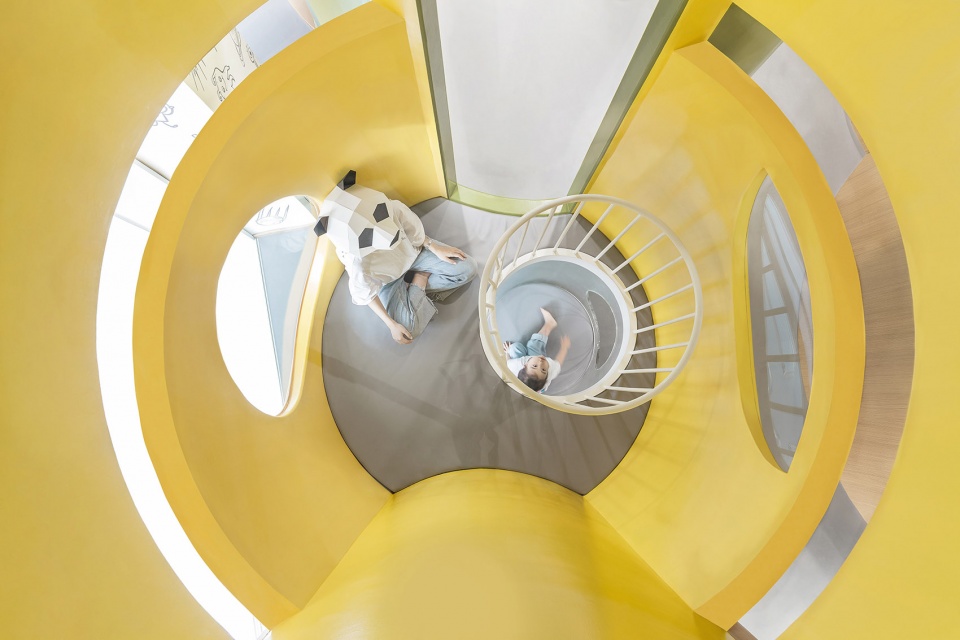
▼苹果型玻璃楼板连接上下层空间,the apple glass floor connects two levels ©GL YANG
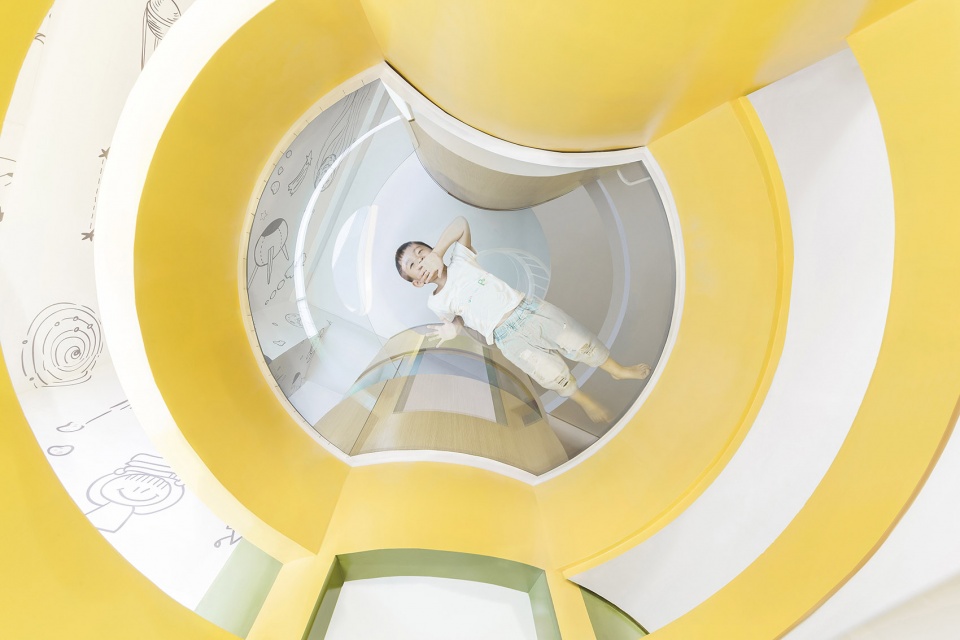
通往二楼与三楼的楼梯我们采用厚厚的软皮进行包覆,保证孩子正常通行的同时有效降低意外事件带来的伤害。
▼采用厚厚的软皮对通往二楼与三楼的楼梯进行包覆,the stairs leading to the second and third floors are covered with thick soft skin ©GL YANG
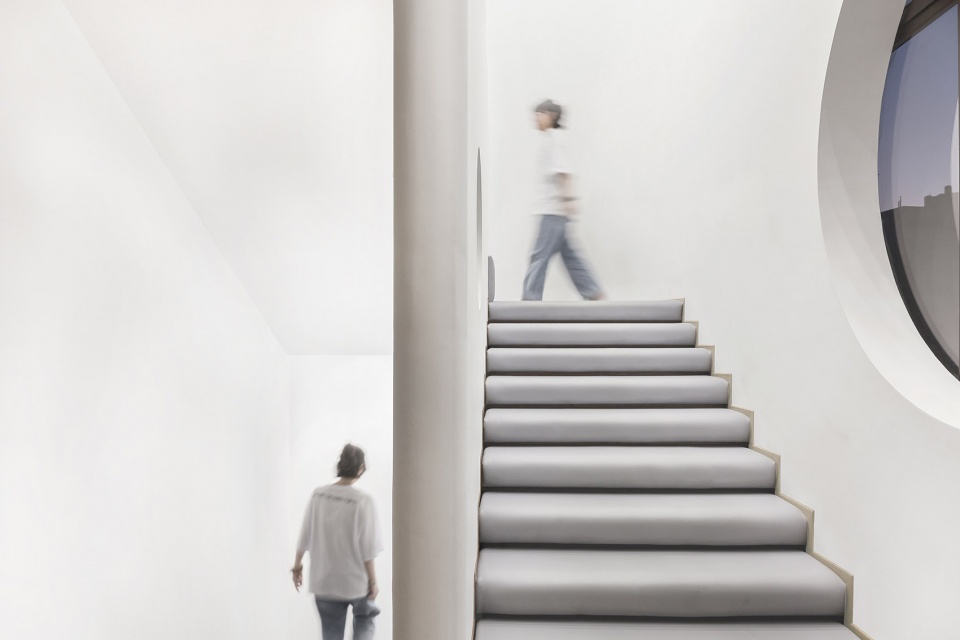
▼楼梯空间局部,partial view of the stairs ©GL YANG
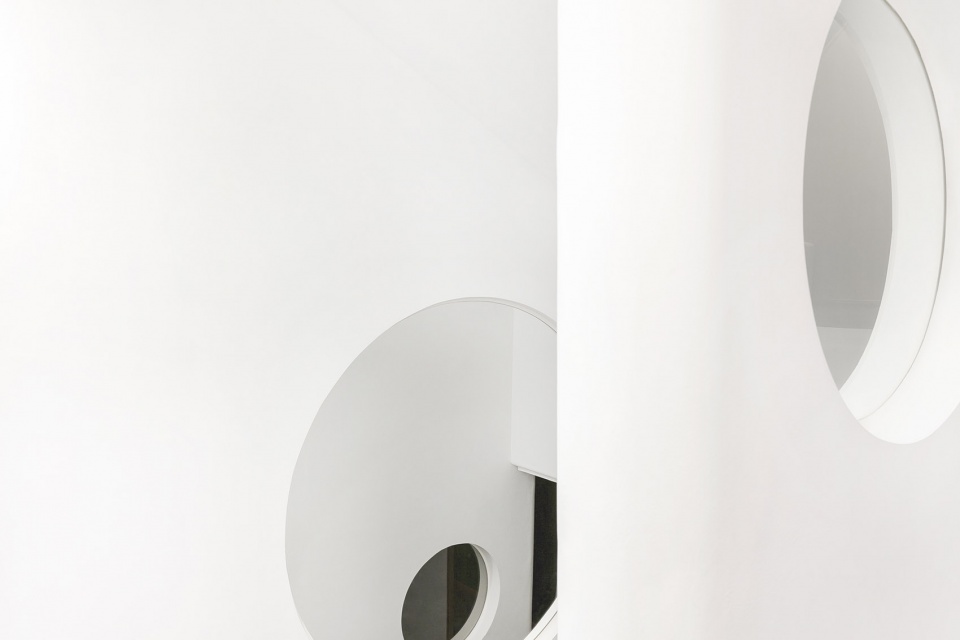
▼楼梯空间局部,采用圆形洞口,partial view of the stairs with circular windows ©GL YANG
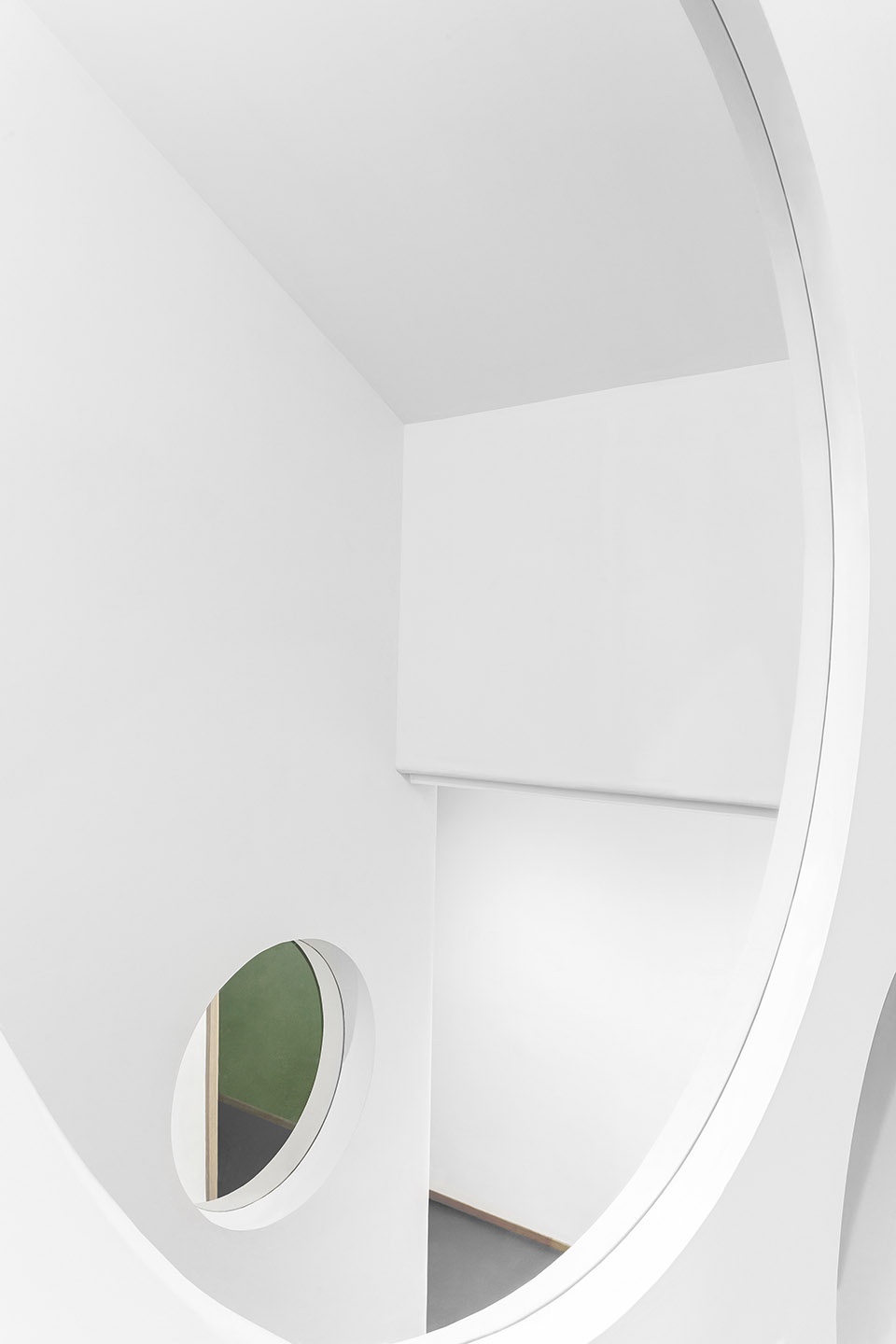
教室采用大面积弧形玻璃采光区隔,增加了空间通透度将狭小的空间放大数倍。我们还设计了灵活双通的教室,可用隐藏吊轨门区隔开,以便提供孩子和老师进行多样性的课程和灵活的教学空间使用,打破传统幼儿园的“课堂教学”,尊重孩子为本,给小孩子提供更有趣的探索空间,给老师提供更多的互动教学,平等的参与到知识构建过程。
▼灵活双通的教室,可用隐藏吊轨门区隔开,the flexible two-way classroom which is separated by a hidden crane rail door ©GL YANG
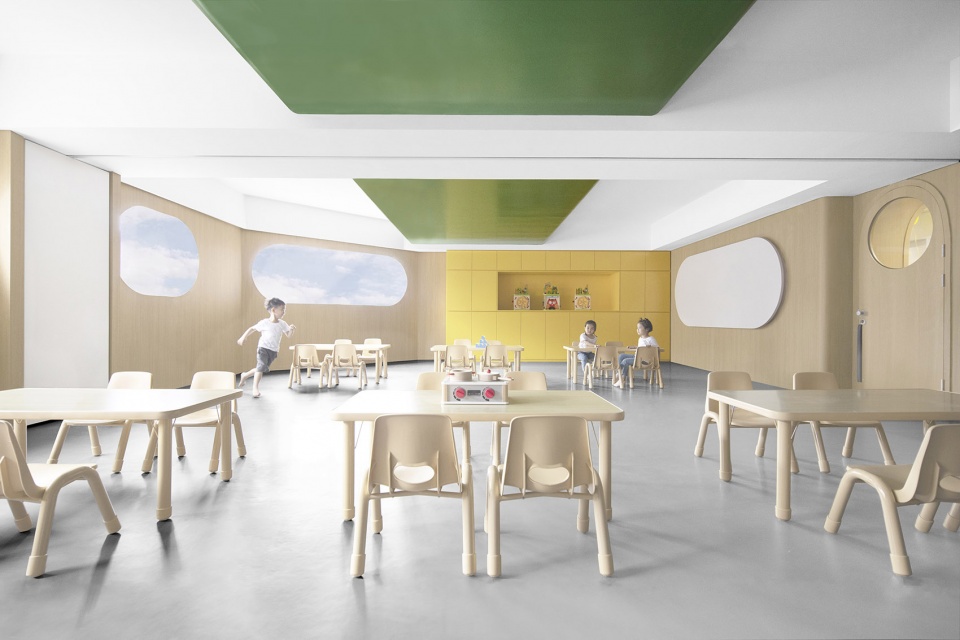
▼教室采用大面积弧形玻璃采光区隔,the classrooms are separated by large arc-shaped glass lighting areas ©GL YANG
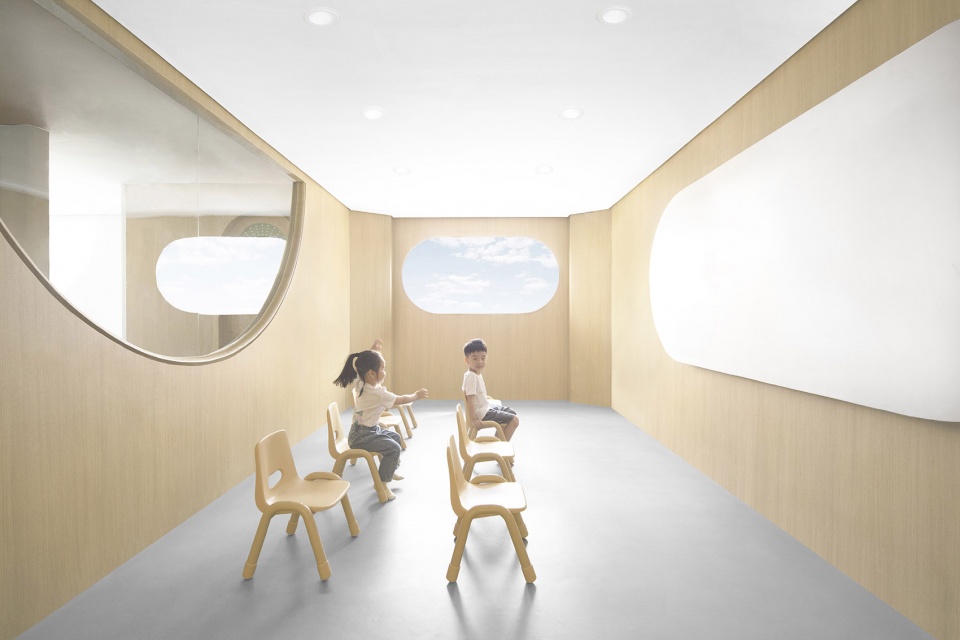
▼弧形玻璃采光区隔增加了空间通透度,the large arc-shaped glass lighting areas increase the transparency of the space ©GL YANG
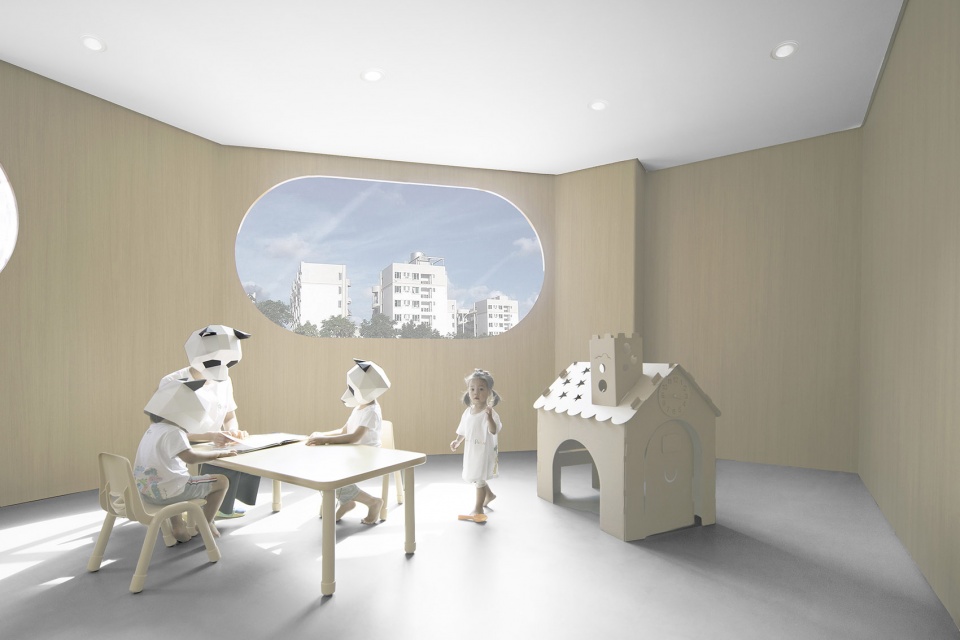
我们相信中国的很多城市都有这样一群孩子,我们希望为中国孩子做得更多,将美好教育与合作建构的思想植入设计,服务我们的未来的小小继承人。
▼一层平面图,1F plan ©寸匠熊猫建筑设计
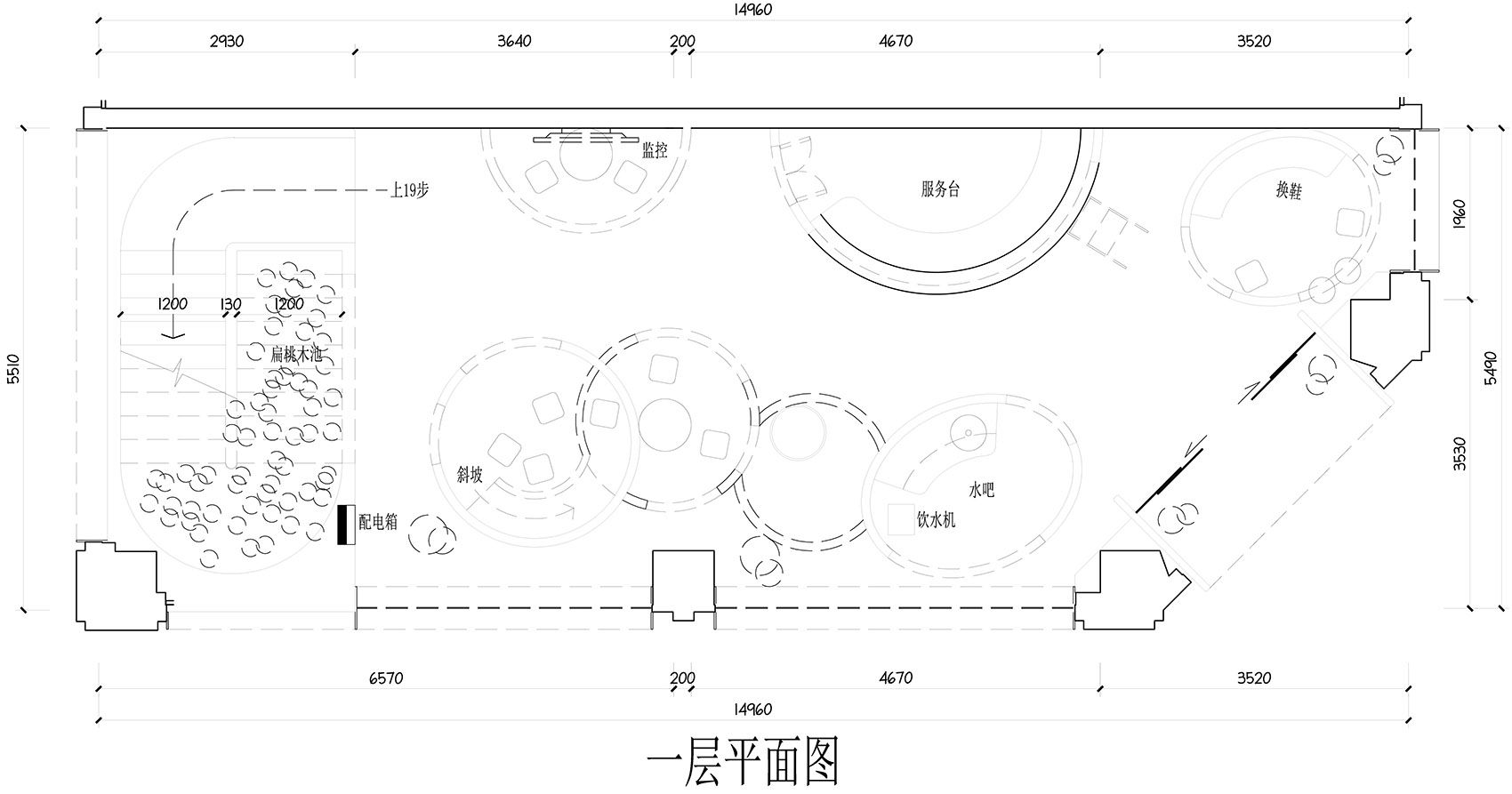
▼夹层平面图,mezzanine plan ©寸匠熊猫建筑设计
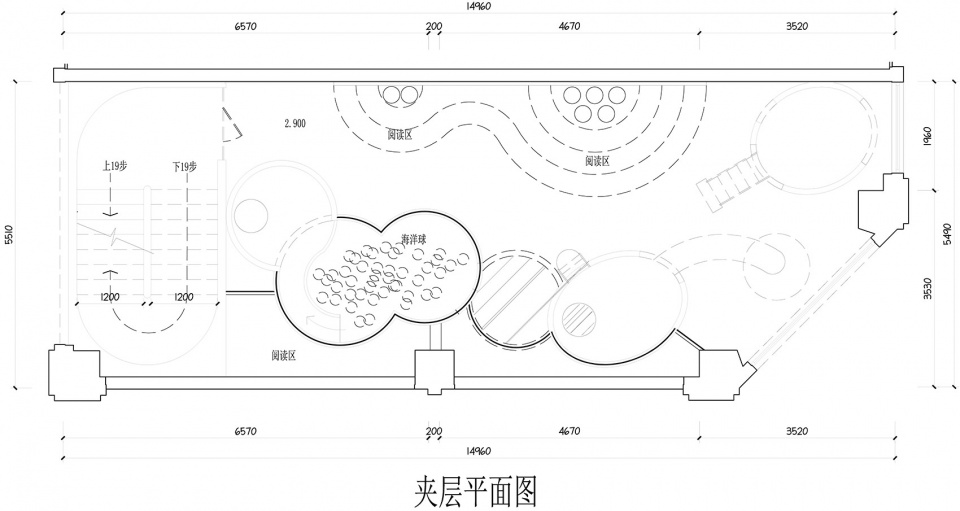
▼二层平面图,2F plan ©寸匠熊猫建筑设计
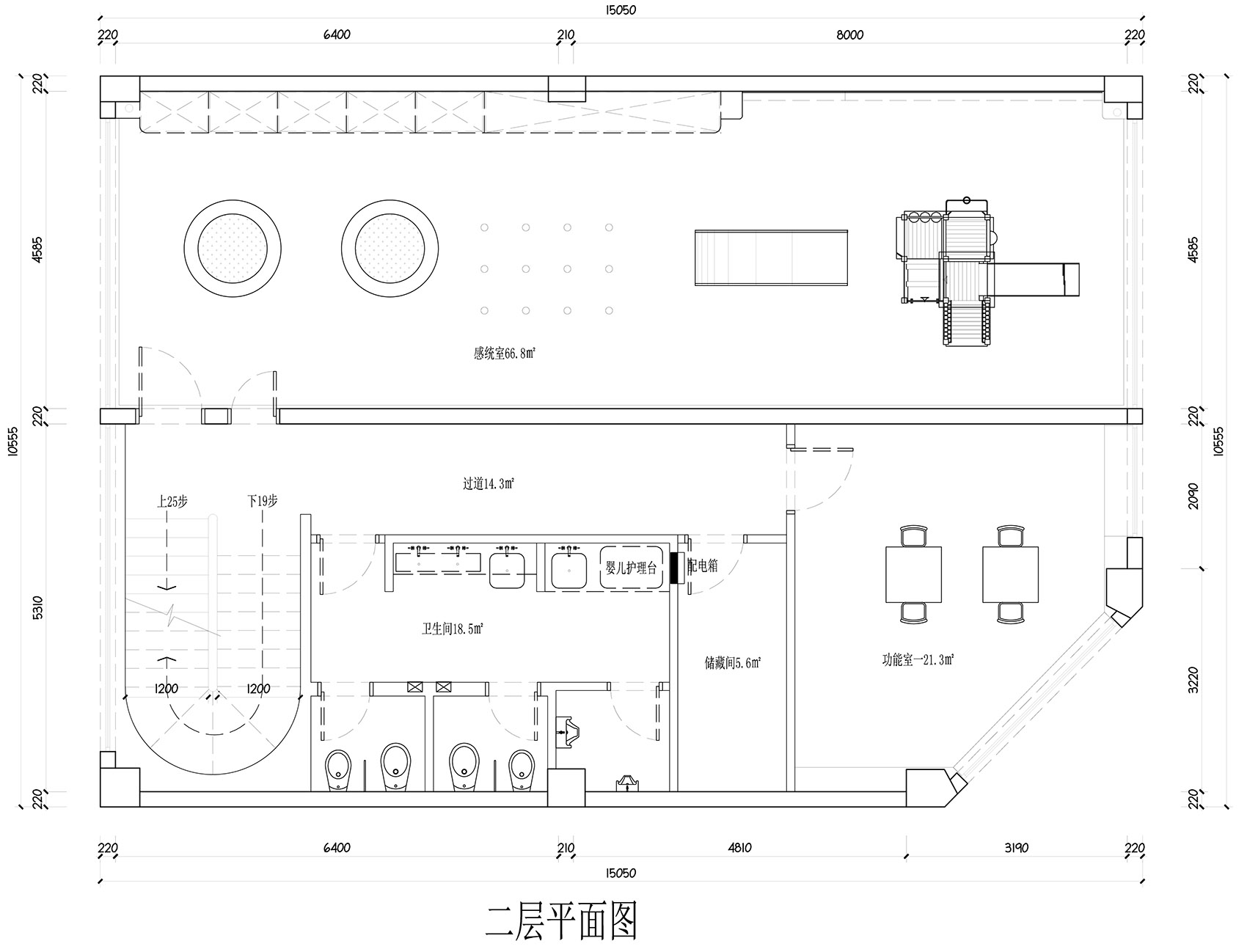
▼三层平面图,3F plan ©寸匠熊猫建筑设计
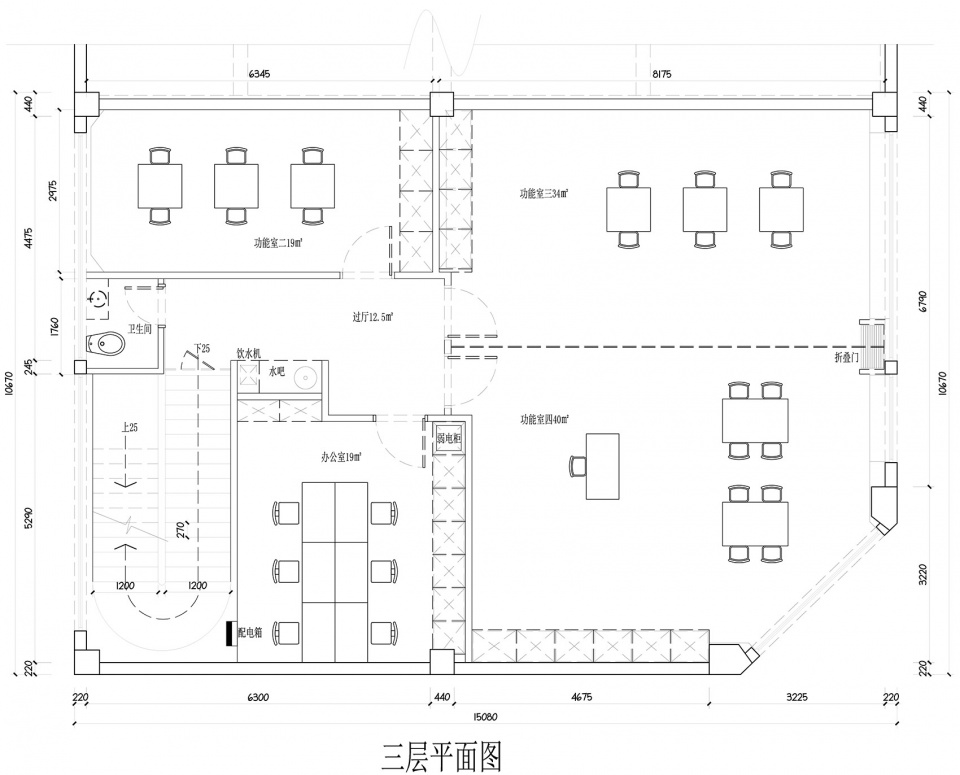
项目名称:柏安教育
项目地点:中国福建漳州
项目面积: 470㎡
完成年份:2019.11
设计公司: 寸匠熊猫建筑设计
主创设计师: 林嘉诚
辅助设计师:寸匠熊猫设计团队
摄影师:GL YANG
项目策划:楽楽传媒