贺兰山是宁夏与内蒙古阿拉善盟的分界线,从南至北绵延约200公里,北起巴彦敖包南至毛土敖包及青铜峡,山势雄伟,如群马奔腾。 酒庄位于贺兰山南段以东约5公里处,远看建筑以山为背景,孤独而又渺小。封闭厚实的外墙与山对峙,像是人工与自然的较量。
▼酒庄鸟瞰,aerial view to Chateau Mihope
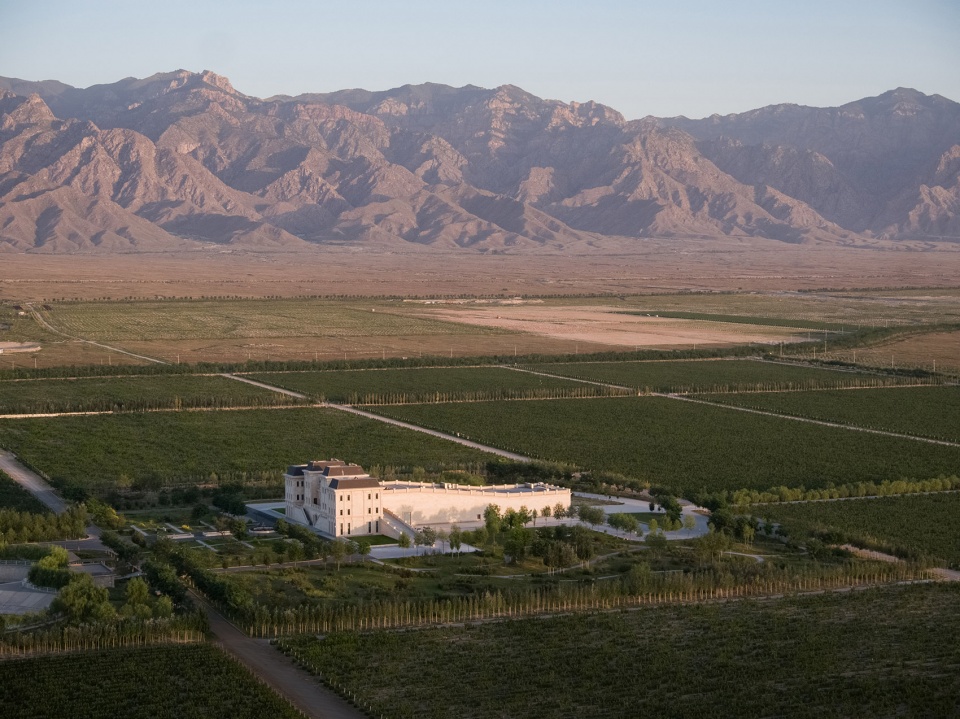
望山 | Mountain View
变化多端的气候,使这里时刻都在上演着不同的变化,太阳升起来,山从土红色变为灰褐色,太阳落山后,山又从灰褐色变为淡蓝色,这种原生的自然地貌景观具有独特性和唯一性。
▼贺兰山景,view to Helan Mountain
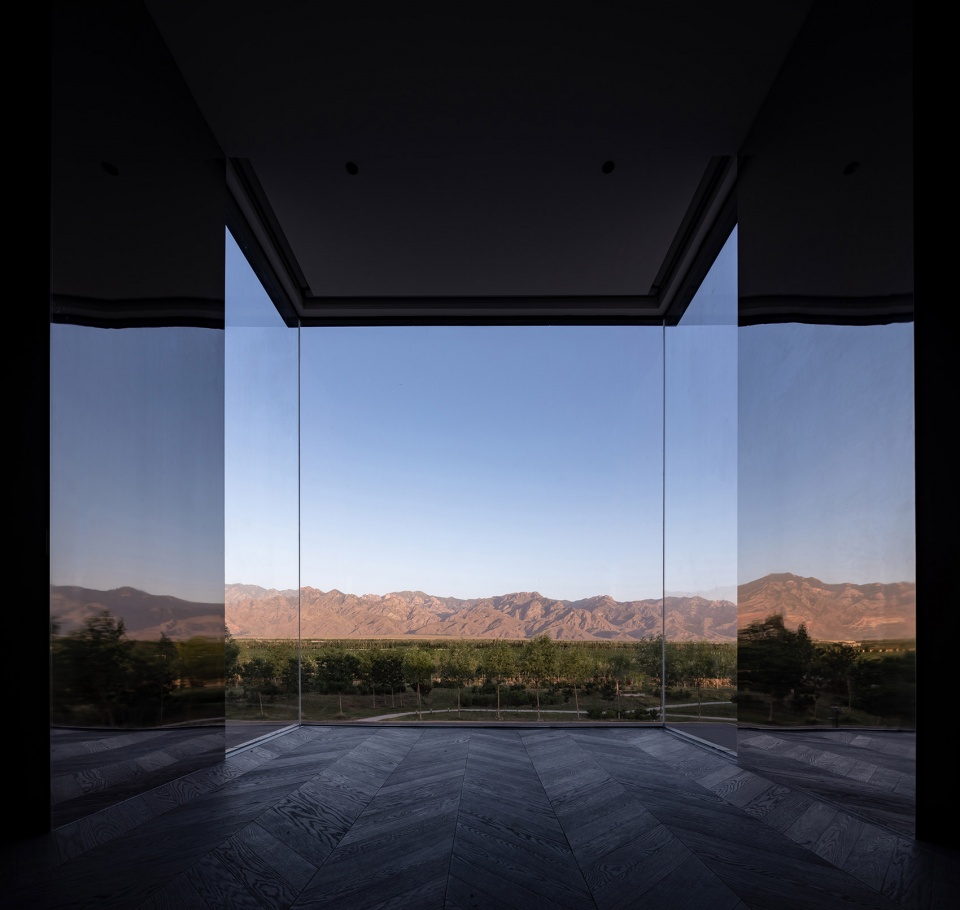
通过改造2楼品酒区的立面开口,朝着贺兰山方向,延伸出一个玻璃挑台,让室内和贺兰山联系起来,让客人和自然互动。
▼玻璃挑台,glass cantilever
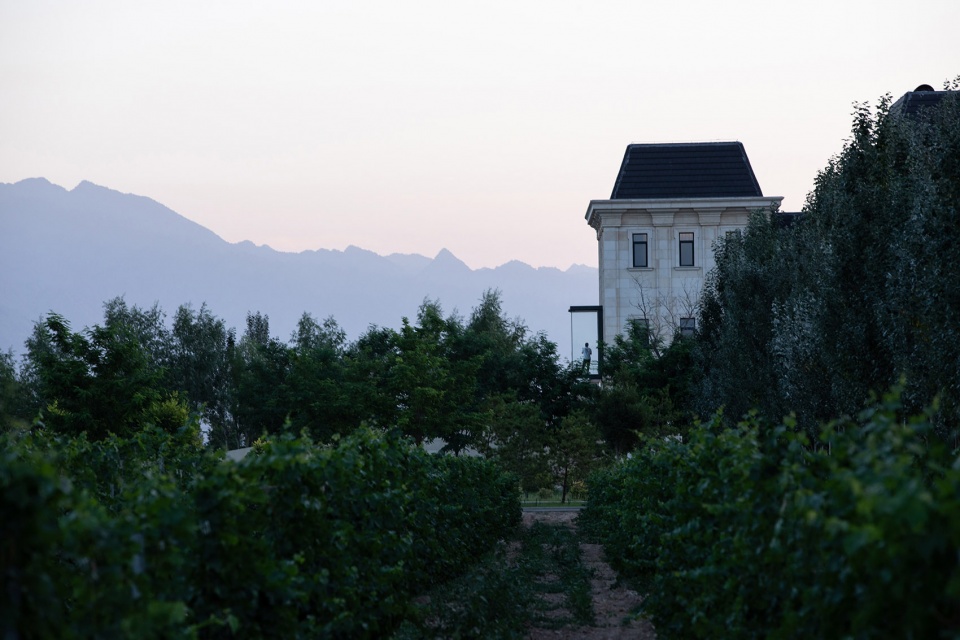
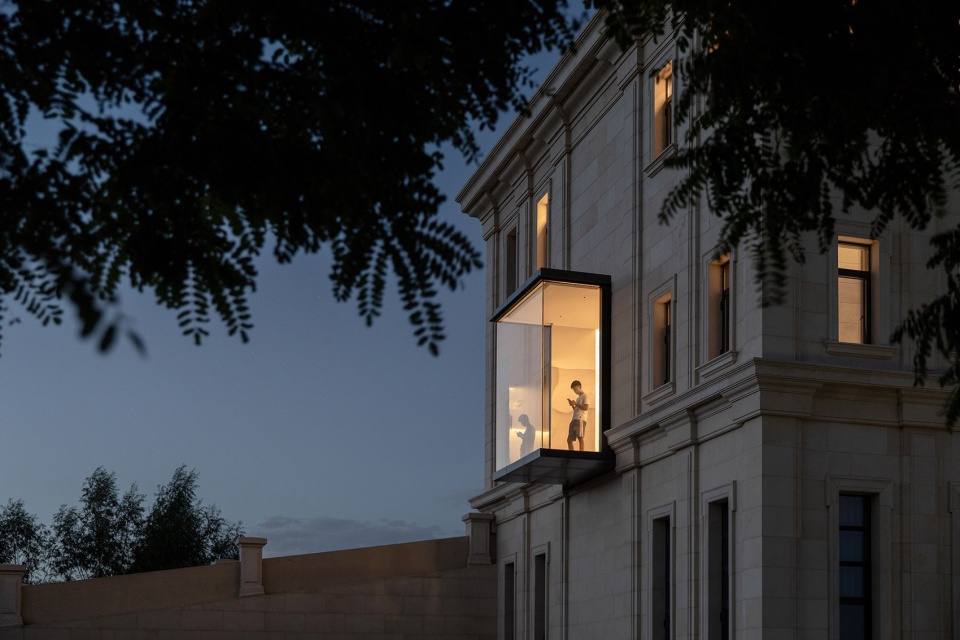
新的开口改变了人的行为,进来的人们自然的走向大玻璃下, 3乘3米高的超级取景框会把贺兰山重新聚焦,那一刻自然仿佛被重新定义。
▼取景框将贺兰山重新聚焦,the viewfinder frames the landscape of Helan Mountain
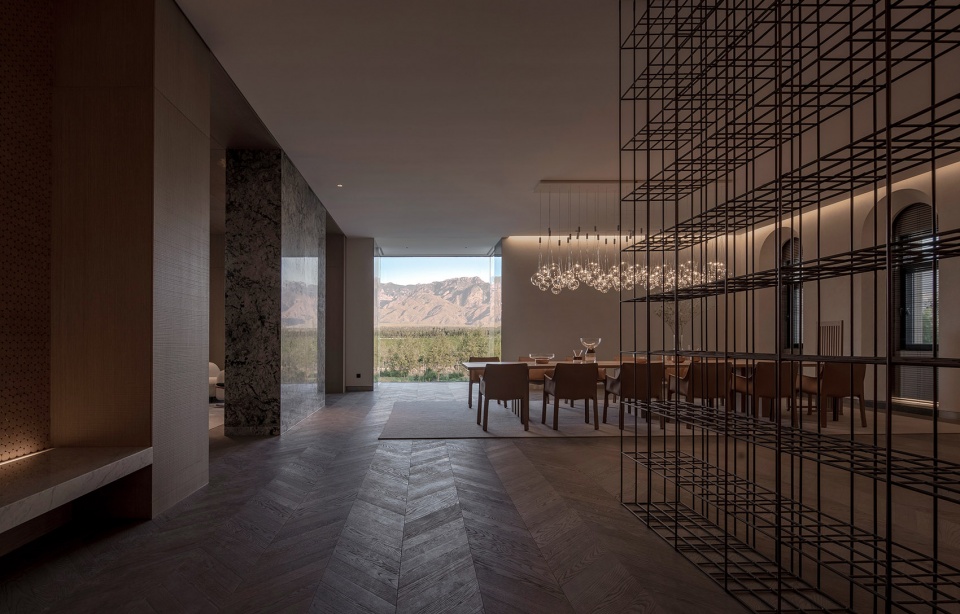
▼窗景,the framed scenery
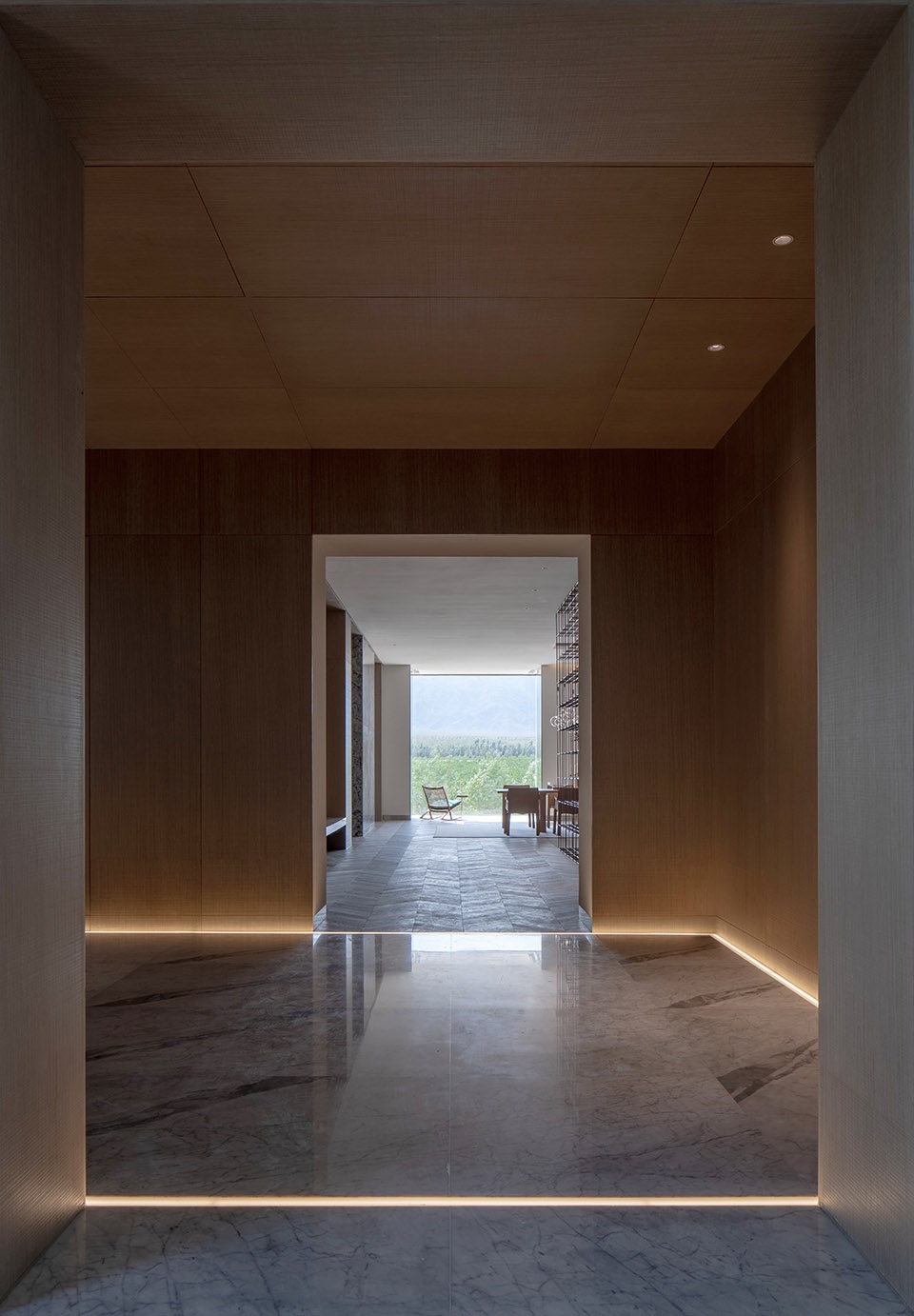
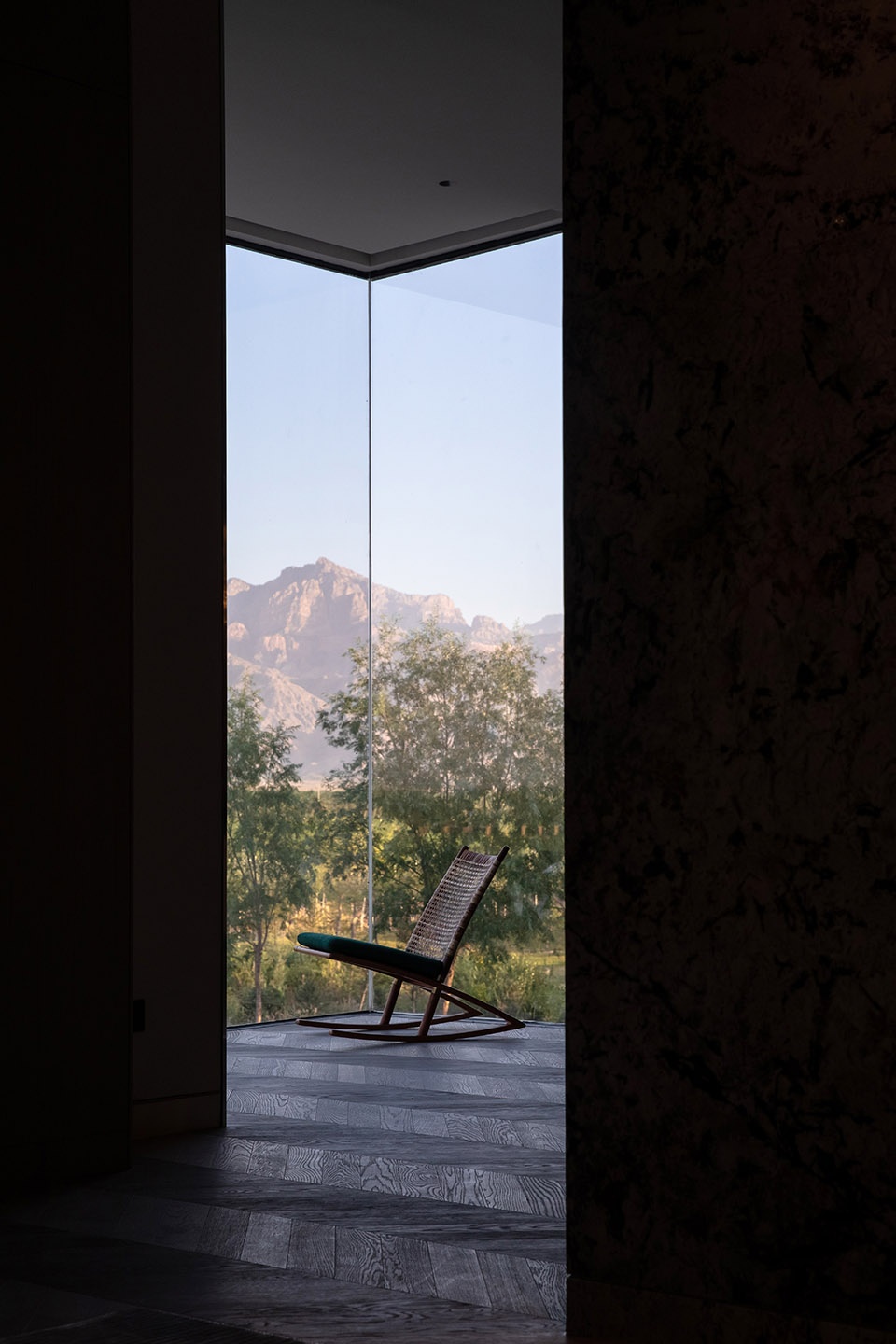
品酒 | Wine Tasting
经过走廊,贺兰山的风景在尽头已经打开,空间也随着步伐的深入豁然开朗。品酒区入口处展开的墙面,由大型号的红酒软木塞铺满,在灯光的晕染下透着关于酒醇香厚重的味道。
▼红酒品鉴区,Wine Tasting Area
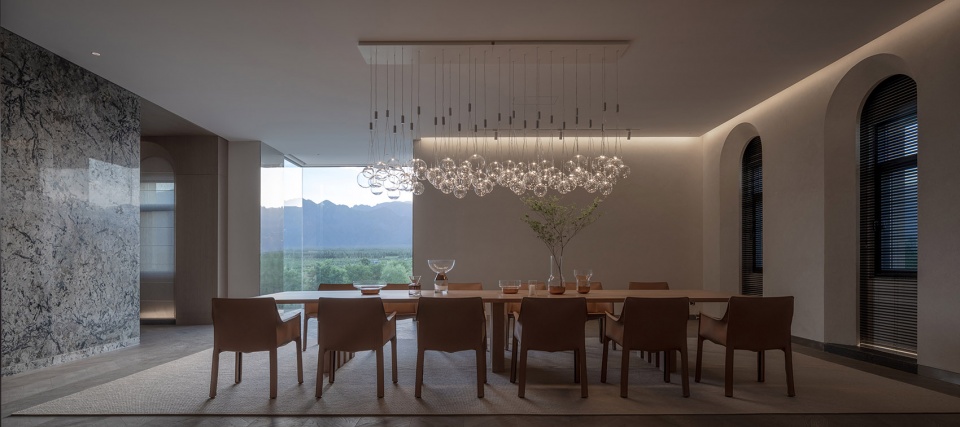
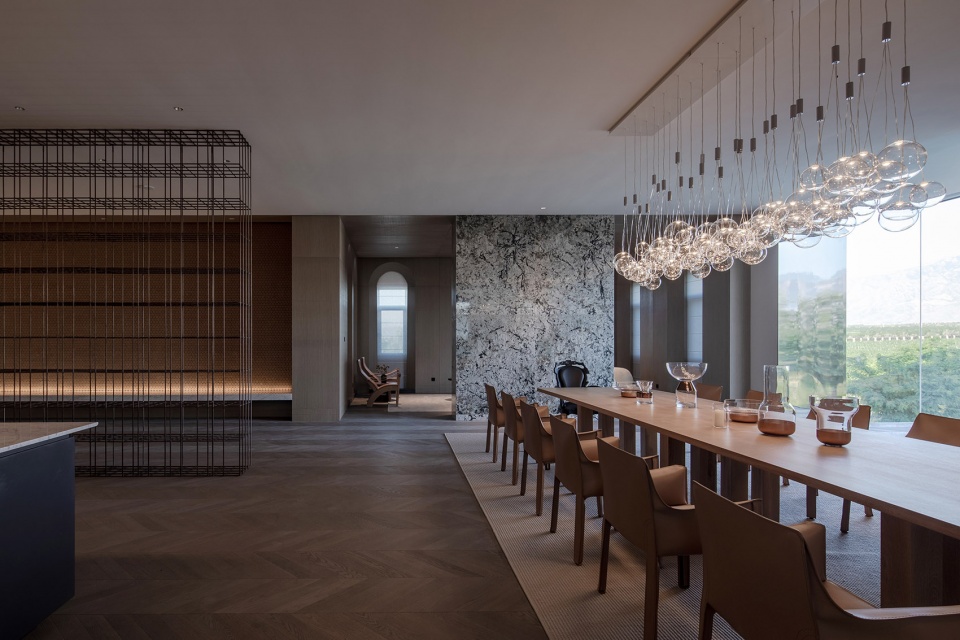
▼餐桌之上,意大利手工吹制的玻璃清透明亮,像是阳光下的葡萄透着奇妙的光泽
Over the table, the Italian hand-blown glass was as clear and bright as the grapes in the sun
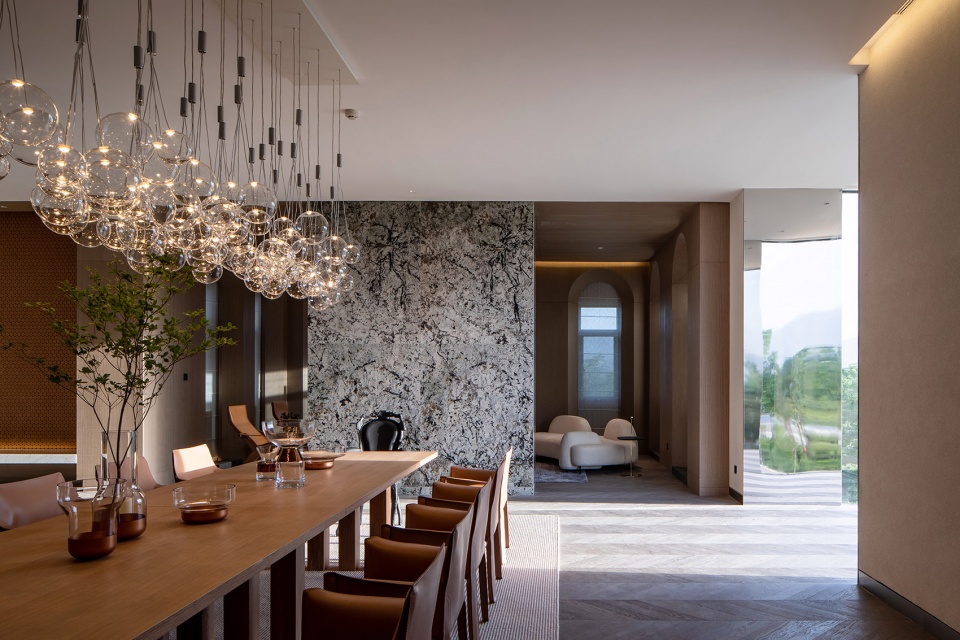
与软木塞墙面相对的酒架隐约分隔空间,构成一道隐形的边界,一边是西北粗犷的自然景象,一边是葡萄架下的悠然生活。
▼品酒区的一侧是软木塞墙(左边),a cork wall (left) was installed on one side of the wine tasting area
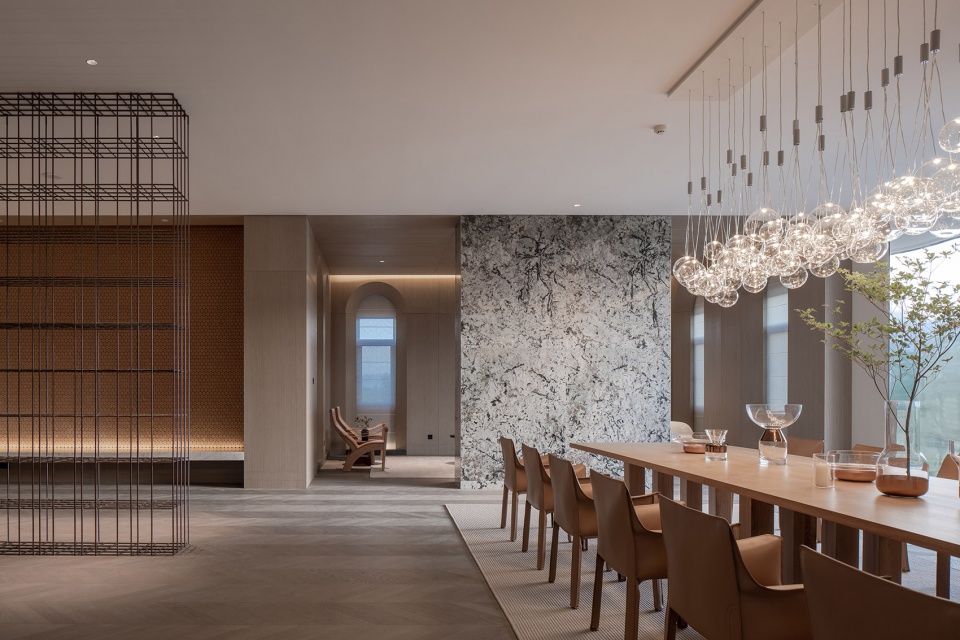
▼在餐桌尽头的大理石墙面带有着随机变化的肌理,像蔡国强的烟火
The marble wall at the end of the table has a texture of random changes, like the “fireworks”of Cai Guoqiang
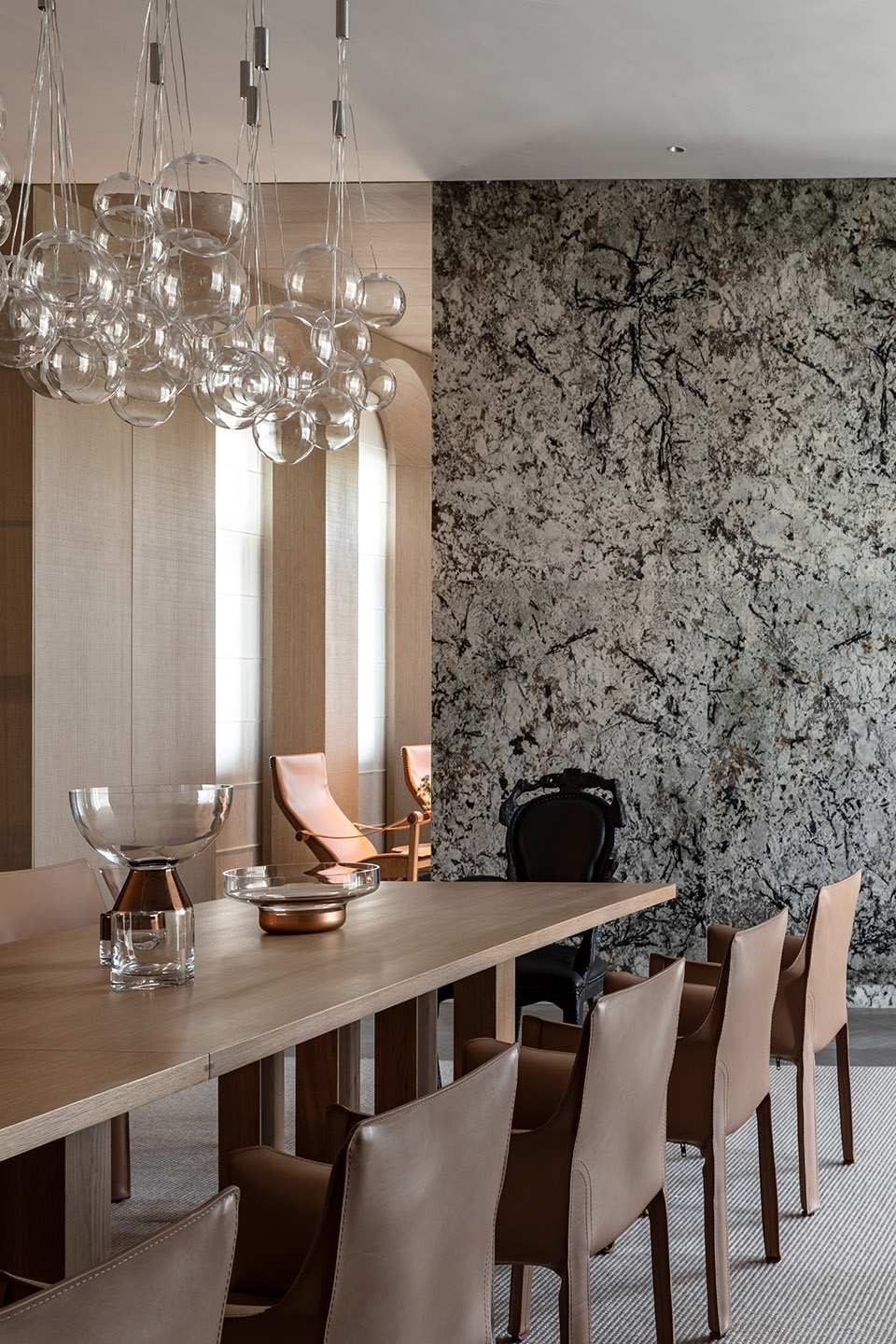
原始的室内带有欧式设计的样子,大理石和金属材质显得冰冷而失去了地域感。而设计师要做的,就是将这座建筑与这片土地重新联系,在现有的条件下,进行局部的改造来满足客人参观时的接待需要。顺应自然,设计就是将多余事务摒弃,让空间、生活与自然一起呈现。坐在窗边,世界最真实一面就在眼前,转过身便可沉浸于最纯粹的快乐之中。
The original interior has a European-designed look, with marble and metal materials appearing cold and losing the sense of place. What the designer needs to do is to reconnect the building with the land, and make partial transformation to accommodate the needs of different guests. Comply with nature, design is redundant affairs abandon, let space, life and nature appear together. When you sit by the window, the most real side of the world is in front of you. When you turn around, you can be immersed in the purest happiness.
▼品酒区概览,wine tasting area overview
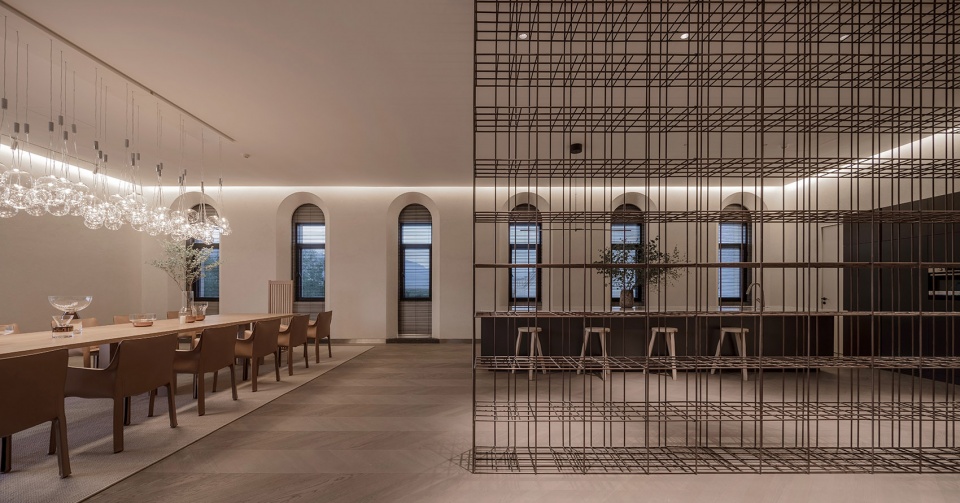
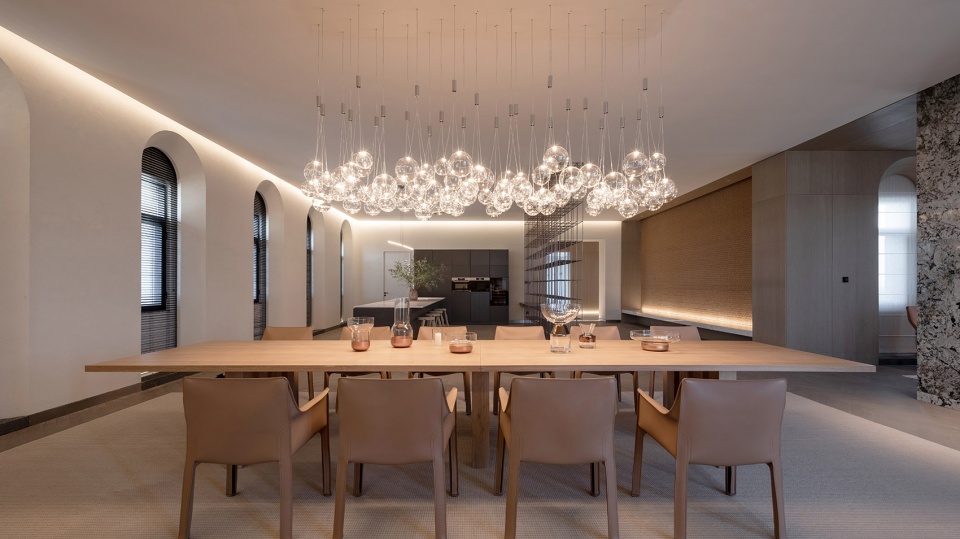
空间中看似轻描淡写的拱形窗实则别有用心。为了呈现一种古典的秩序,设计师特意将勾勒窗户的边缘做成里外大小不一的弧线,以扩大窗户的视觉效果。