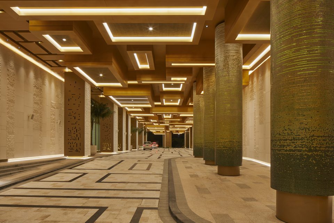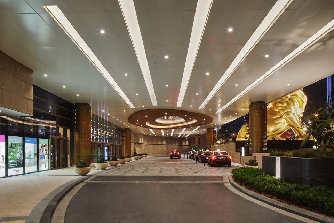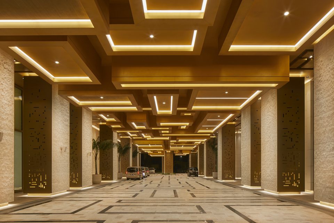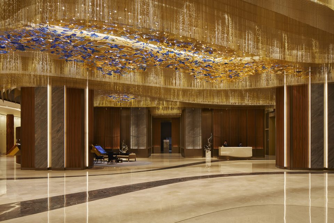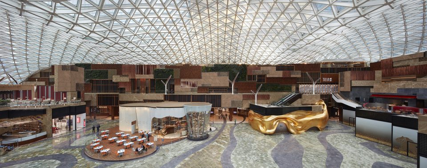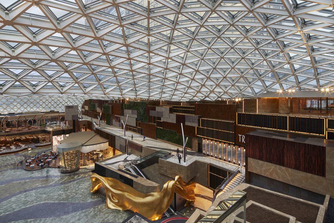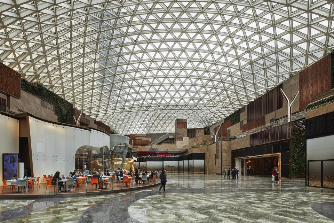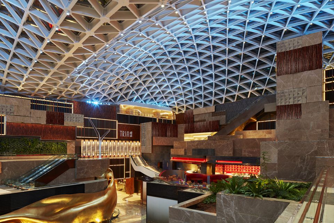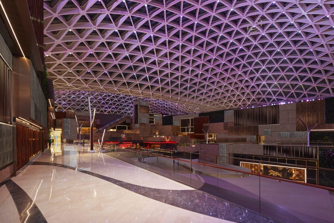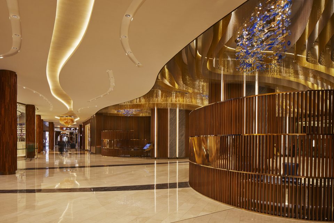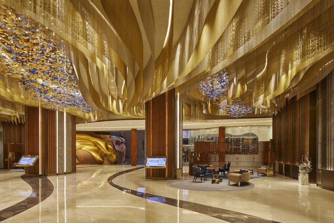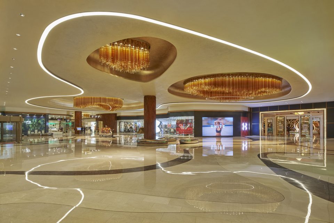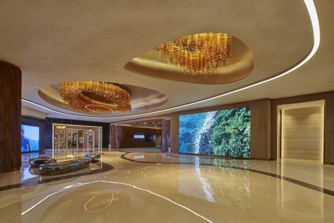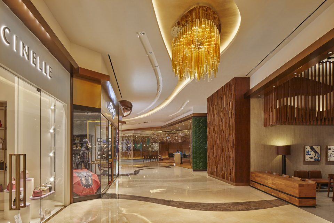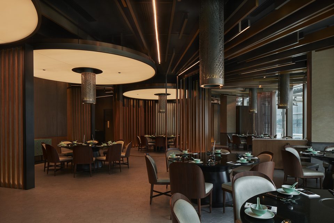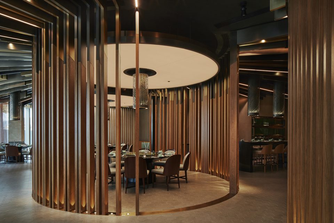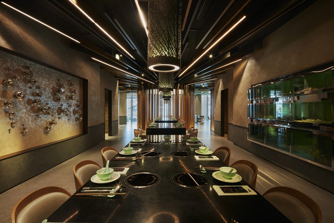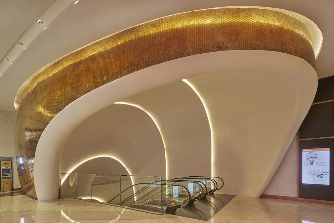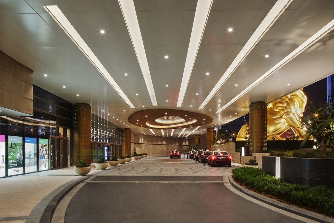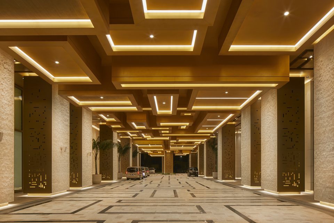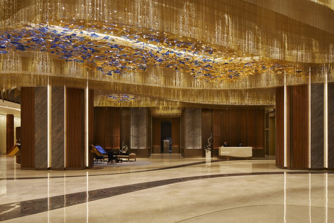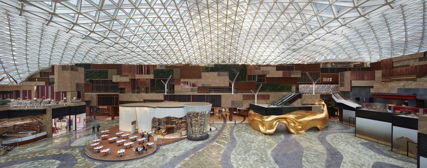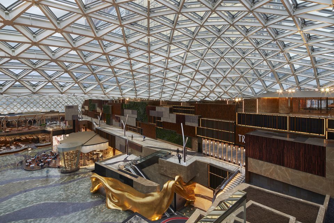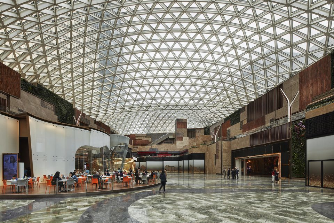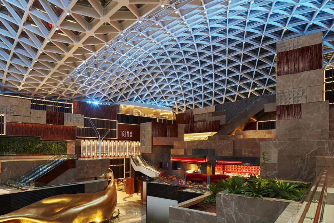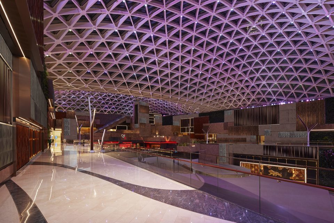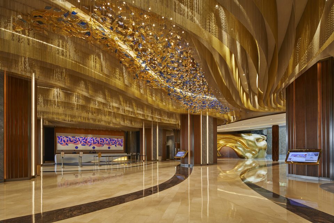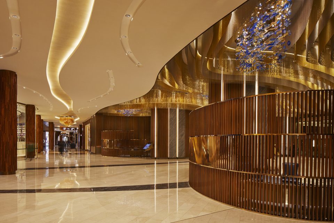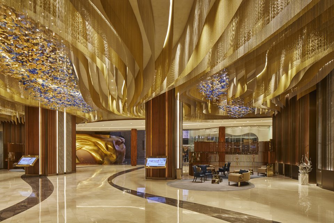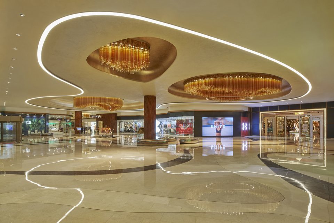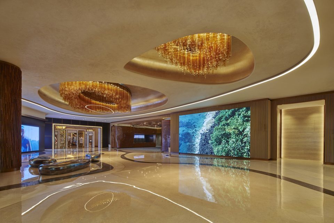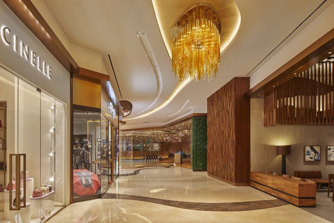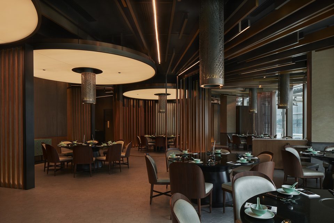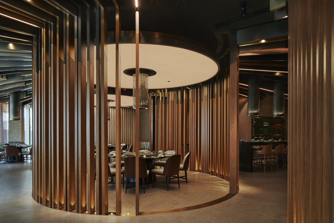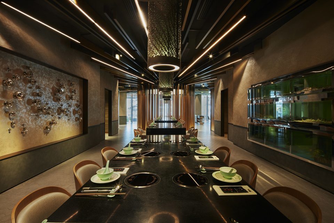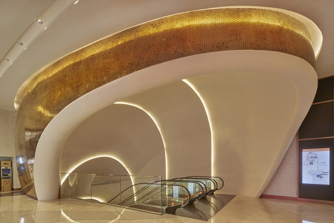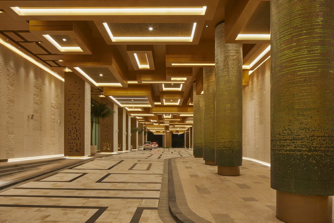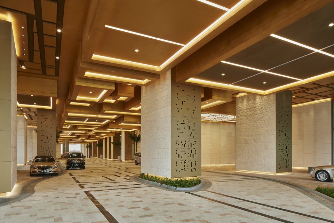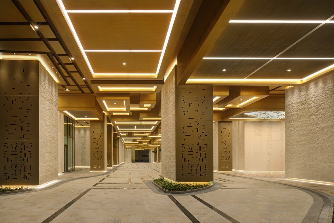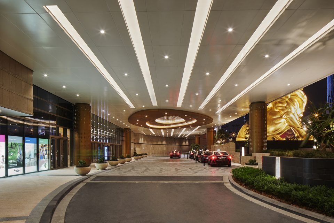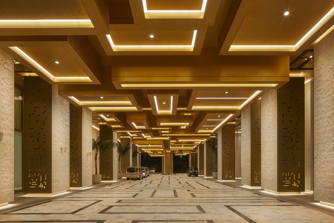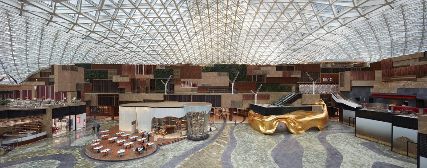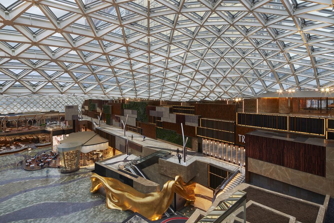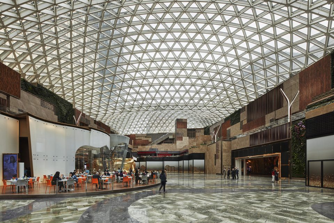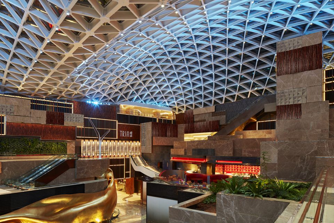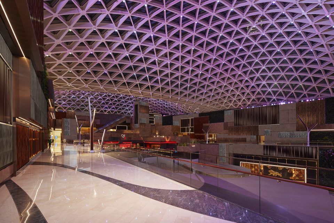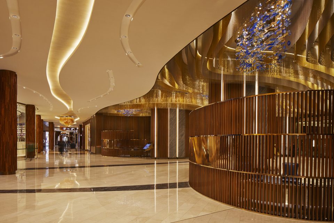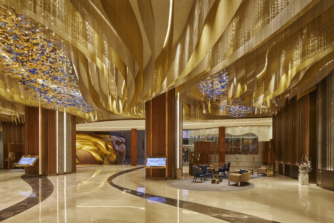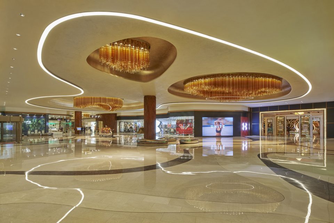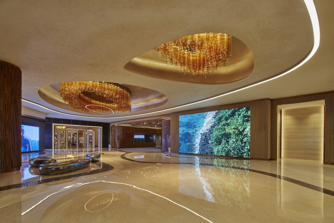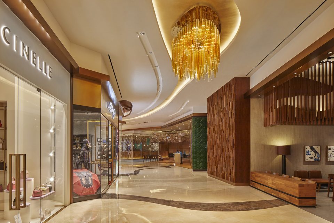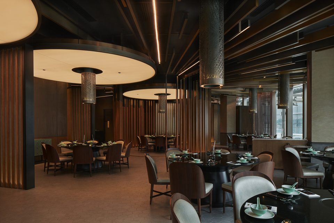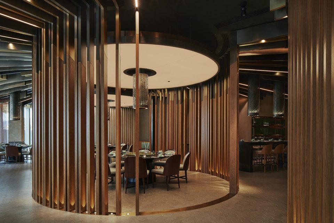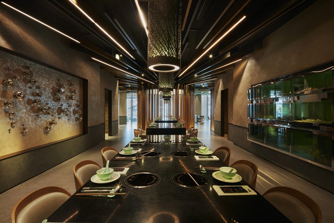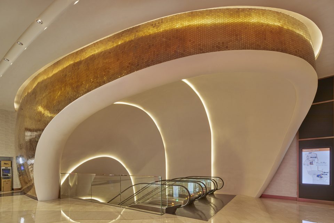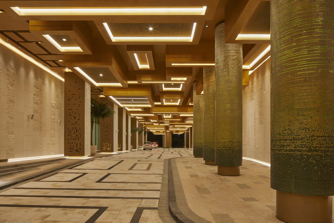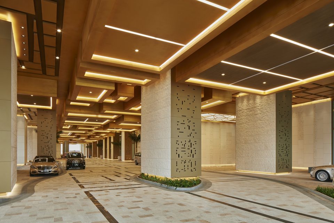David Rockwell和Rockwell Group的LAB工作室于近期完成了澳门美狮美高梅酒店(MGM Cotai)的公共区域、餐厅以及中庭空间的设计。美狮美高梅酒店占地超过四百万平方英尺,由Kohn Pedersen Fox(KPF)设计的两栋高楼中共包含1600个客房,另外还配有动感影院、创意餐厅、商场、家庭聚会空间以及世界级的赌场。 David Rockwell and technology studio, the LAB at Rockwell Group, have just completed the design of the public areas, restaurant and atrium of the vast new multi-use MGM Cotai development in Macau. Spread over more than four million square feet, MGM Cotai encompasses two hotel towers designed by Kohn Pedersen Fox (KPF) with 1,600 rooms, a dynamic theatre, innovative culinary, retail, and family-friendly facilities and a world-class casino. ▼酒店入口,entry of MGM Cotai
[url=]
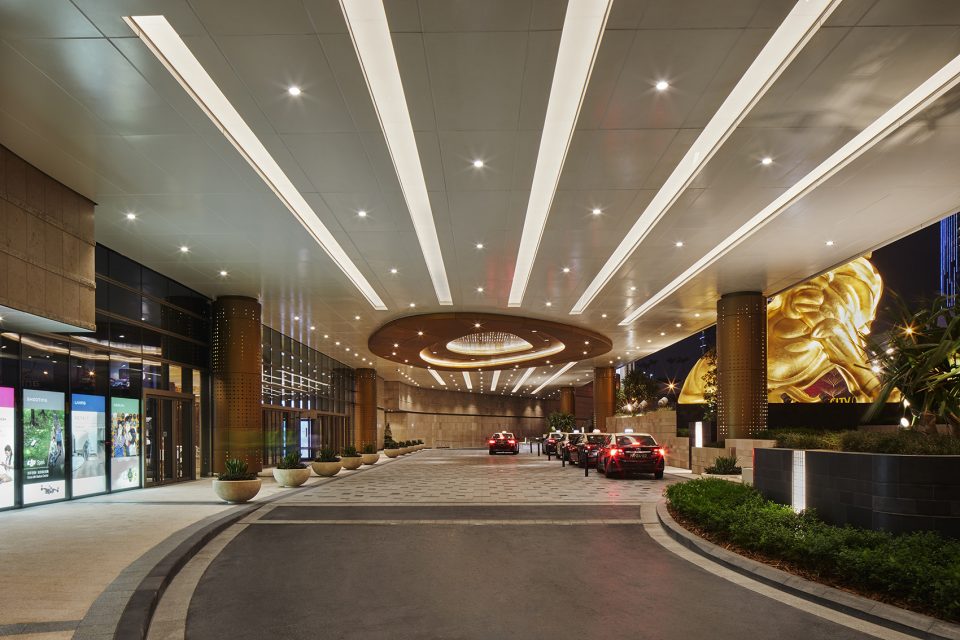 [/url]
[/url]
设计思路 | DESIGN CONCEPT 旨在成为路氹城新地标的美狮美高梅酒店,其设计灵感源于当地文化:由错落的箱体堆叠而成的塔楼呈现出雕塑般的、充满现代气息的造型,宛如闪耀着金色光芒的中式珠宝盒。在酒店内部的公共区域,Rockwell Group为大厅、商场走廊、传统的中餐厅以及位于建筑枢纽地带的、足球场大小的带有玻璃屋顶的中庭(The Spectacle)引入了私密感和新奇感并存的空间氛围。酒店的不同公共空间遵循了相似的设计思路,其出发点是利用美狮美高梅酒店贯穿东西轴线的位置优势来为其自身乃至整个路氹城创造更多美景。葡萄牙的殖民历史为澳门带来了多元的文化。本次设计引入了强调运势的风水理论,同时融合了西方的设计理念和隐喻。 Set to be the new luxury landmark for Cotai, MGM Cotai is inspired by local culture, the stacked boxes of the compelling towers have been shuffled and cantilevered to create a single modern sculptural form, mimicking glittering gold Chinese jewellery boxes. Within the hotel’s public spaces and amenities, Rockwell Group has introduced intimacy and discovery to the hotel’s lobbies, retail corridors, a traditional Chinese restaurant, and The Spectacle, a football-field-sized, glass-topped atrium at the heart of the project that acts as an intersection for the projects multitude of amenities. Several related design concepts have been woven through MGM Cotai’s public spaces. A starting point for the design was to view MGM Cotai, and Cotai itself, as the axis between east and west. Once ruled by Portugal, Macau reflects a mix of vibrant cultures. Feng Shui principles have been introduced together with motifs to signify good luck, which have been blended with western design concepts and allusions to nature. ▼VIP入口,VIP entry
[url=]
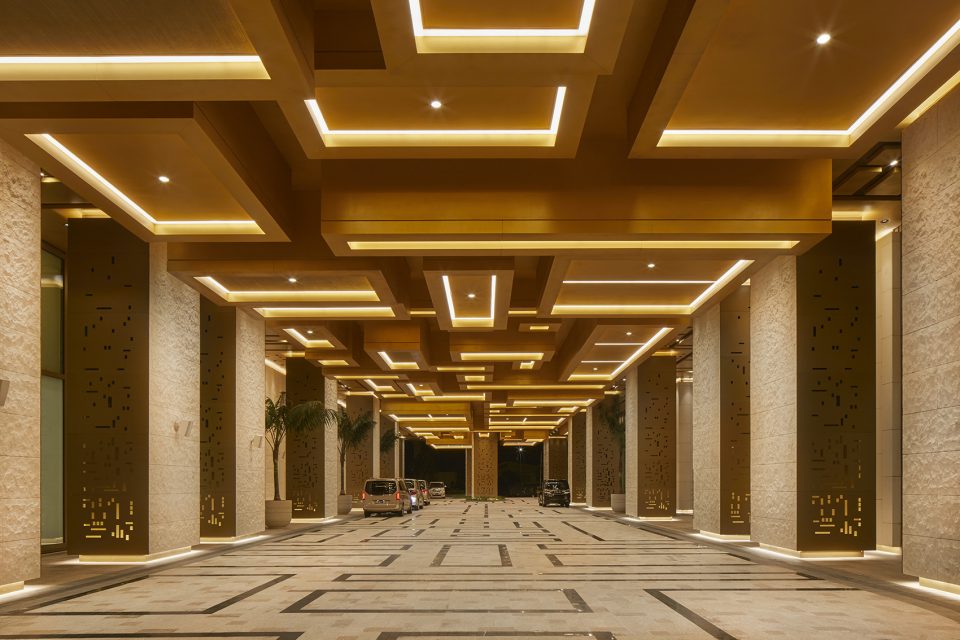 [/url]
[/url] 商场走廊宛如一条河流,在蜿蜒前行的过程中形成不同的景观,并汇入位于场地东西轴线上的、犹如中央公园般的中庭空间(The Spectacle)。木材、金属、石材和玻璃以有机的形式层层堆叠,形成错落而流动的景观,从而使室内空间保持了与酒店的珠宝盒外观相一致的设计语言。 The retail corridors are conceived as rivers converging at The Spectacle—the east-west axis of the property, which is like a central park—carving and eroding the landscape as they move through. Wood, metal, stone, and glass are layered in sinuous, organic forms, while, at times, the jewellery box exterior of MGM Cotai is referenced inside, with stacking boxes and layered, floating landscapes. ▼酒店大厅,hotel lobby
[url=]
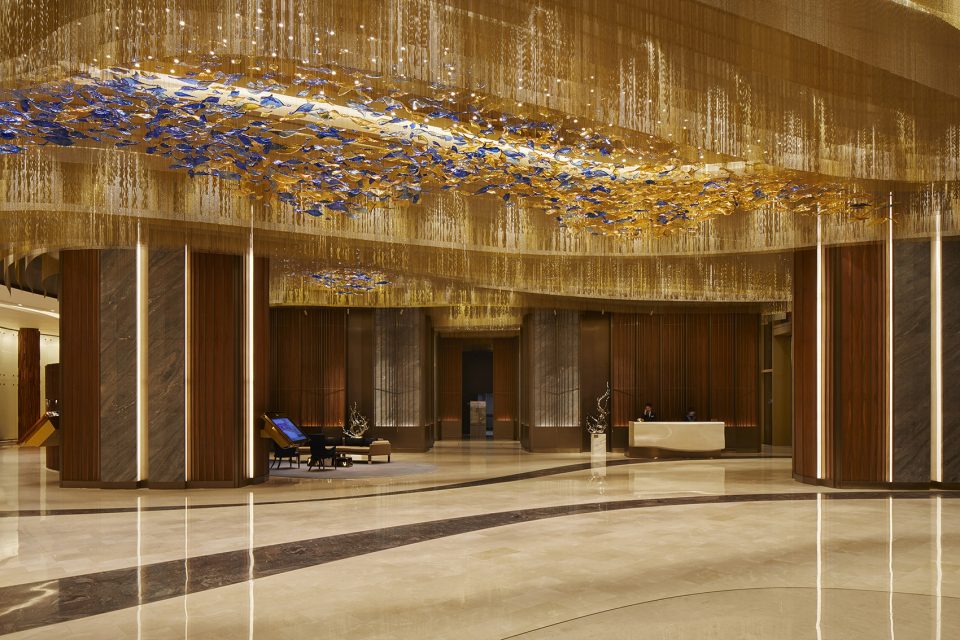 [/url]
[/url]
中庭 | The Spectacle The Spectacle是美狮美高梅酒店的核心区域,它是一个带有玻璃圆顶的双层高中庭,其周围环绕着零售空间和餐饮空间。中庭为各类展览和活动提供了大量且灵活的空间,同时为不同功能区域的转换提供了感官上的缓冲。作为连接酒店、赌场、商场走廊和其他设施的场所,该中庭可以被视为一个中央公园或者城市广场。由古铜色木材和石材交替堆积而成的体块构成了座位和绿化带,宛如一片连接了各个空间的采石场。 The heart of MGM Cotai, The Spectacle is a two-story glass-domed atrium ringed with retail and dining, providing plenty of un-programmed space for changing exhibitions and events, and a sensory reprieve between activities. Serving as the connection between the hotels, casino, retail corridors, and other amenities, The Spectacle can be viewed as a central park or town square. Tiers of floating, bronze, wood, and stone volumes contain seating and lush greenery and break down the articulation of the space like a quarry. ▼中庭概览,overview of The Spectacle
[url=]
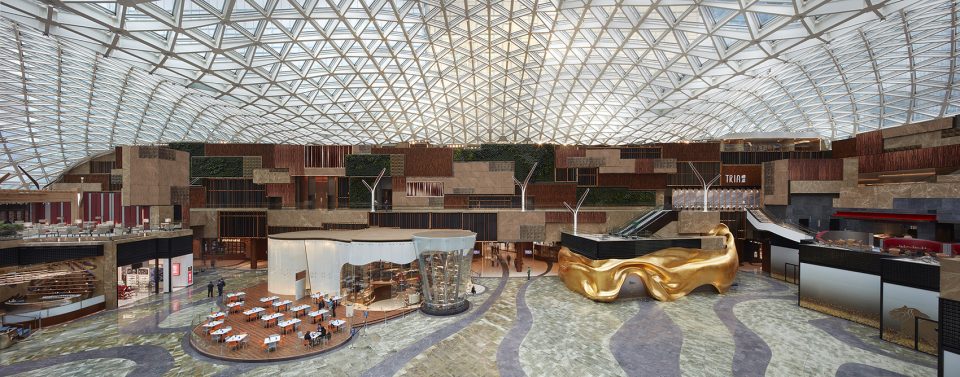 [/url]
[/url] Rockwell Group的LAB工作室设计了25个高分辨率的屏幕,并将其无缝地置入中庭空间,模糊了物理结构和和数字化结构的界限。巨大的LED装置充分展现了建筑的材料性和酒店的主题,使播放着数字影像的屏幕“伪装”成周围的环境,从而形成一种真实和虚拟场景相互交融的效果。游客在进入中庭空间之后甚至不会注意到有25面LED墙环绕在其周围。随着屏幕中的“材料”突然下滑和后退,整个空间将瞬间带来充满动感的戏剧般的体验。 The LAB at Rockwell Group designed the 25 high definition screens that integrate seamlessly into The Spectacle space and blur the lines between the physical architecture and digital activation. The architectural materials and themes of MGM are represented on the huge LED installation to create a “cloaked” state that camouflages the screens into the surrounding space with digital representations of the physical environment. Upon entering the Spectacle space, visitors might not even notice that there are 25 LED walls surrounding them. But suddenly the architecture comes to life as materials slide and recede from the screens, and the entire room is transformed into a dynamic theatrical experience. ▼带有玻璃圆顶的双层高中庭,其周围环绕着零售空间和餐饮空间,a two-story glass-domed atrium ringed with retail and dining
[url=]
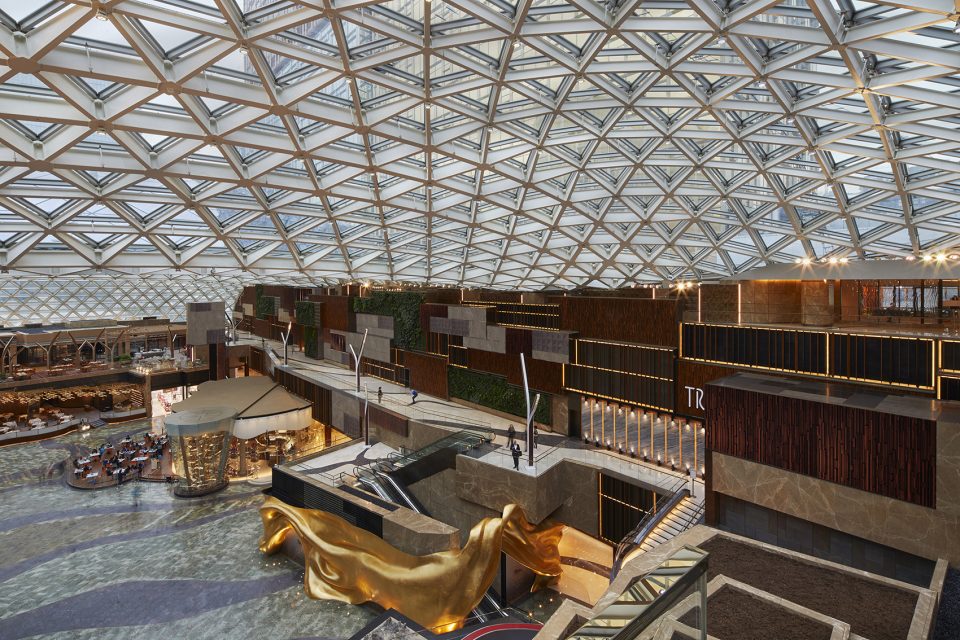 [/url]
[/url] [url=]
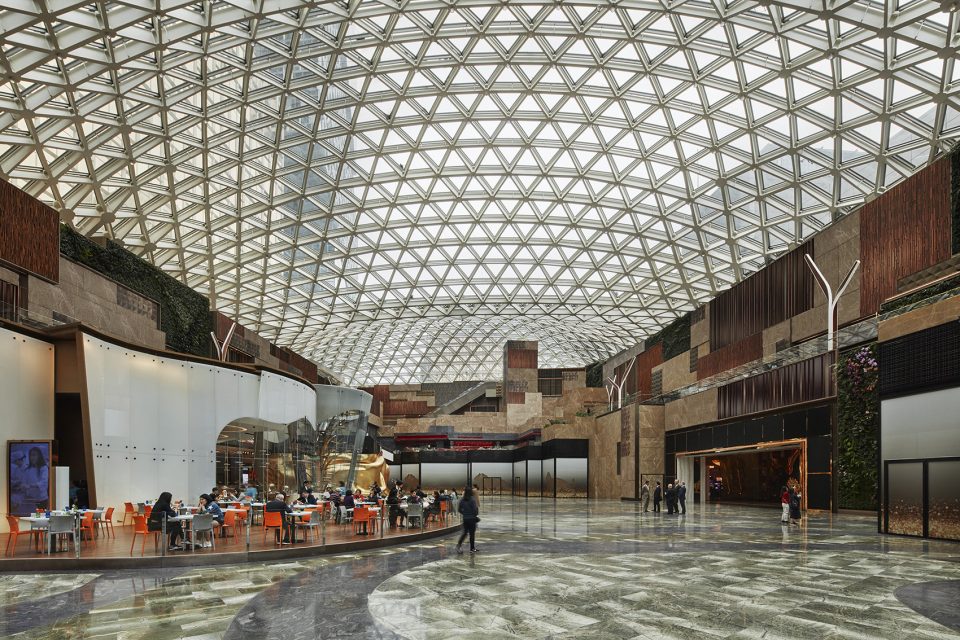 [/url]
[/url]
[url=]
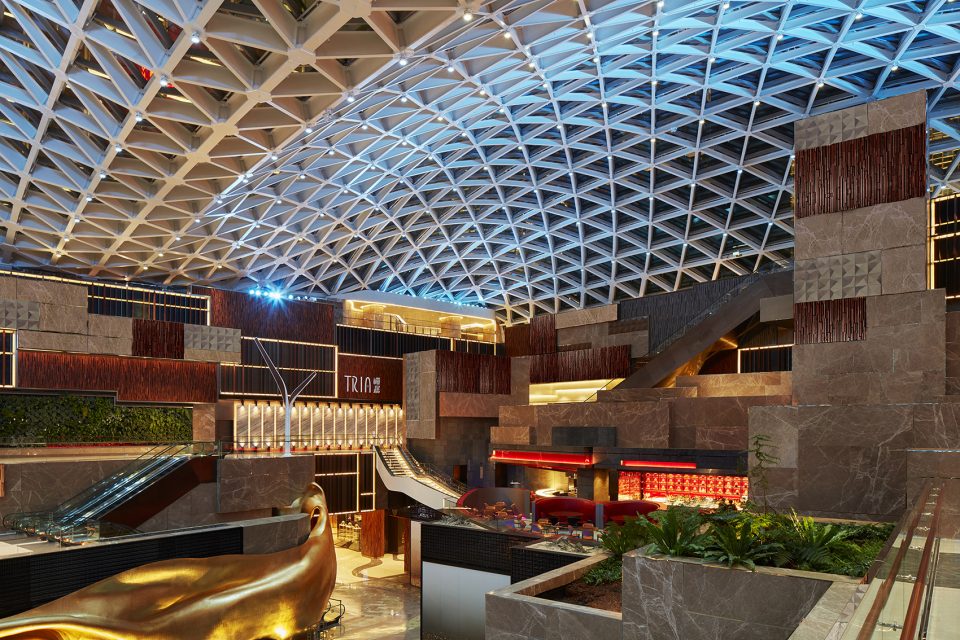 [/url]
[/url] [url=]
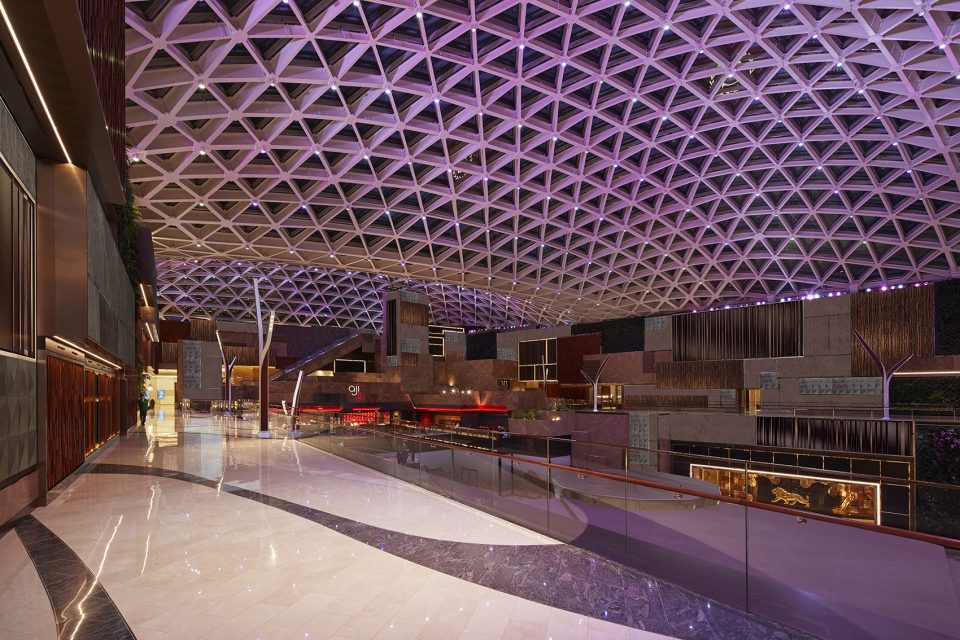 [/url]
[/url]
酒店大厅 | Hotel Lobby 酒店大厅分布着一系列由古铜色胡桃木打造的宏伟立柱,其间穿插着石制的镶板。立柱的设计旨在唤起“门”的意向,将休闲区域容纳在内;地面上蜿蜒迂回的古铜色大理石嵌饰则起到了引导交通的作用。形如雕塑的玻璃大吊灯悬浮在大厅上方,波浪起伏的珠帘将灯光散射至四处,进一步强调了流动的元素。 The hotel lobby features a series of monumental bronze and walnut-paneled columns with adjacent stone shields. Designed to evoke gates, the columns contain lounge areas, while sinuous bronze and marble inlay in the stone floor gently guides circulation. A sculptural glass chandelier floats overhead, while curving gills of beaded chain diffuse the light and emphasizes the flowing elements. ▼地面上的大理石嵌饰起到了引导交通的作用,the sinuous bronze and marble inlay in the stone floor gently guides circulation
[url=]
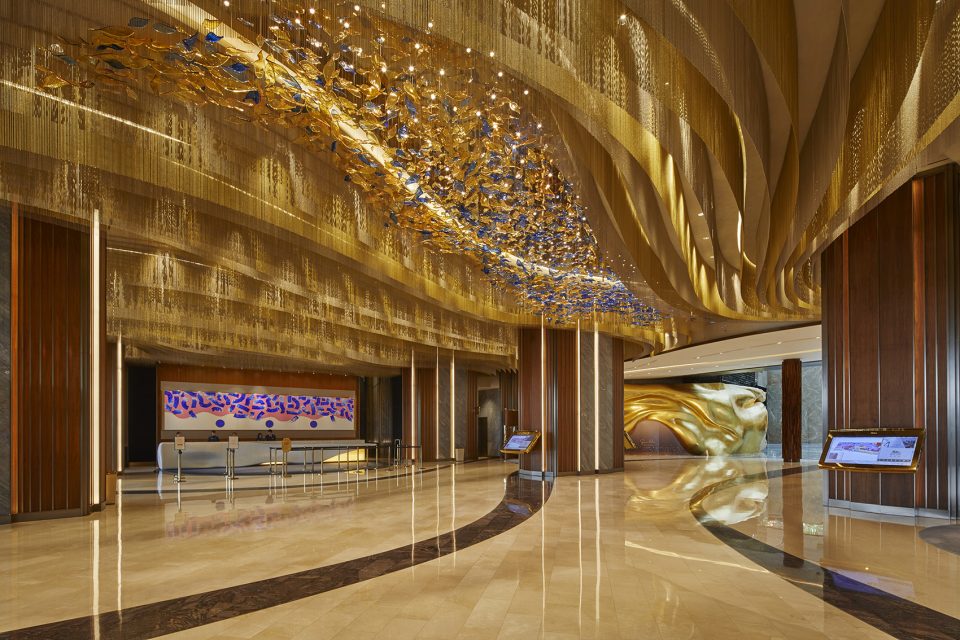 [/url]
[/url] [url=]
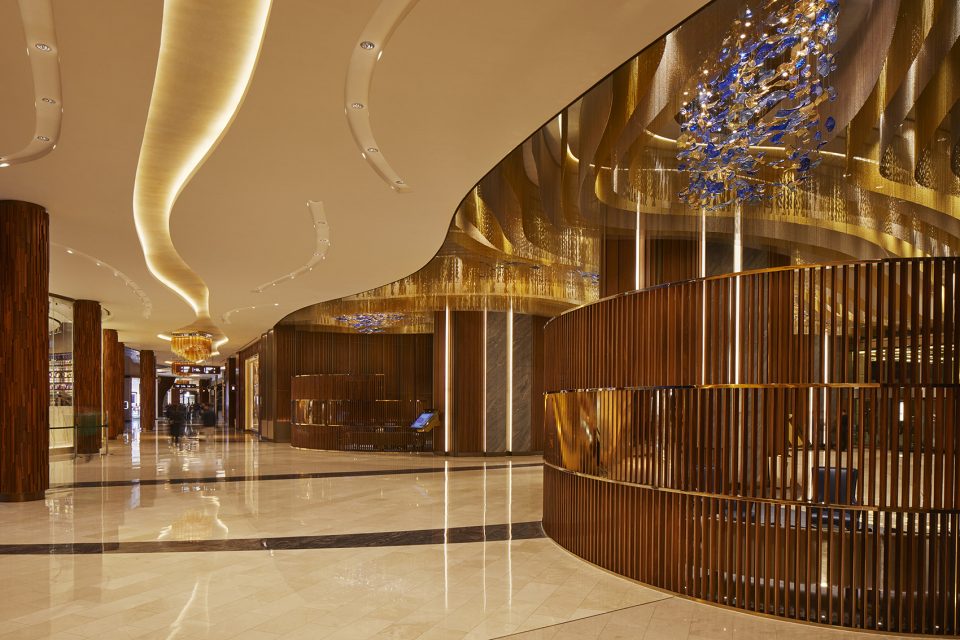 [/url]
[/url] ▼形如雕塑的玻璃大吊灯悬浮在大厅上方,a sculptural glass chandelier floats overhead the lobby
[url=]
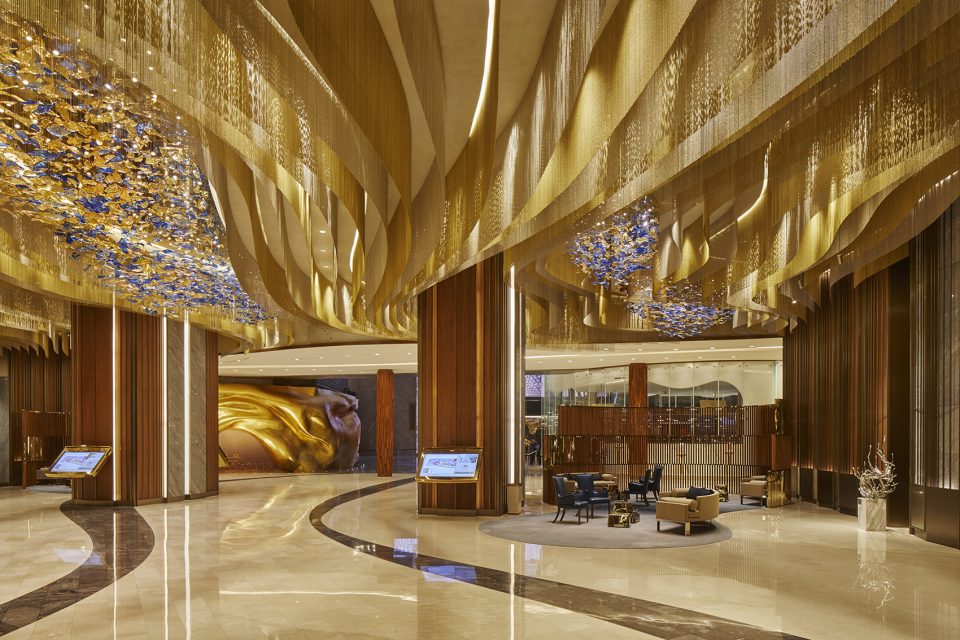 [/url]
[/url]
商场走廊 | Retail Corridors 为了统一商场走廊上的不同店面,Rockwell Group打造了一个有角度的基准点,以此引导空间中的游客。瓷砖铺砌的地面镶嵌着与天花板的LED灯相呼应的大理石条带,同时使玻璃大吊灯突显出来。走廊两侧的拱腹覆盖以木制栅格,为古铜色的木制立柱增添了温暖的感觉。 To unify the varying storefronts in the retail corridors, Rockwell Group has created an angled datum point which draws visitors through the space. Porcelain tile floors contain curving marble insets that mimic sinuous bands of LEDs in the ceiling. These bands open up in places to feature glass chandeliers. Soffits on either side of the corridors are filled with wood lattice to add warmth and complement the bronze and wood columns. ▼瓷砖铺砌的地面镶嵌着与天花板的LED灯相呼应的大理石条带,porcelain tile floors contain curving marble insets that mimic sinuous bands of LEDs in the ceiling
[url=]
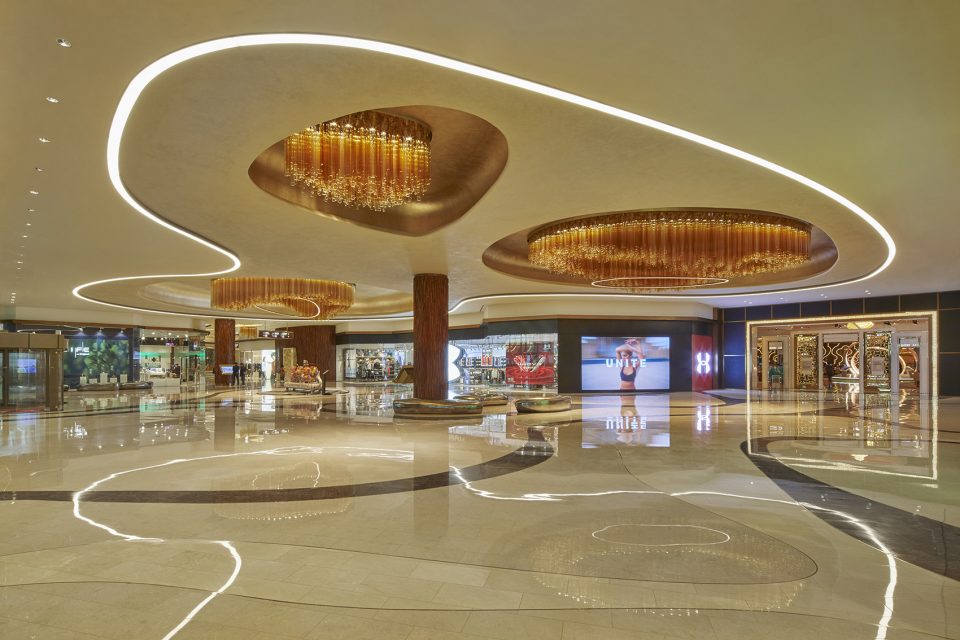 [/url]
[/url] [url=]
 [/url]
[/url] ▼走廊两侧的拱腹覆盖以木制栅格,soffits on either side of the corridors are filled with wood lattice
[url=]
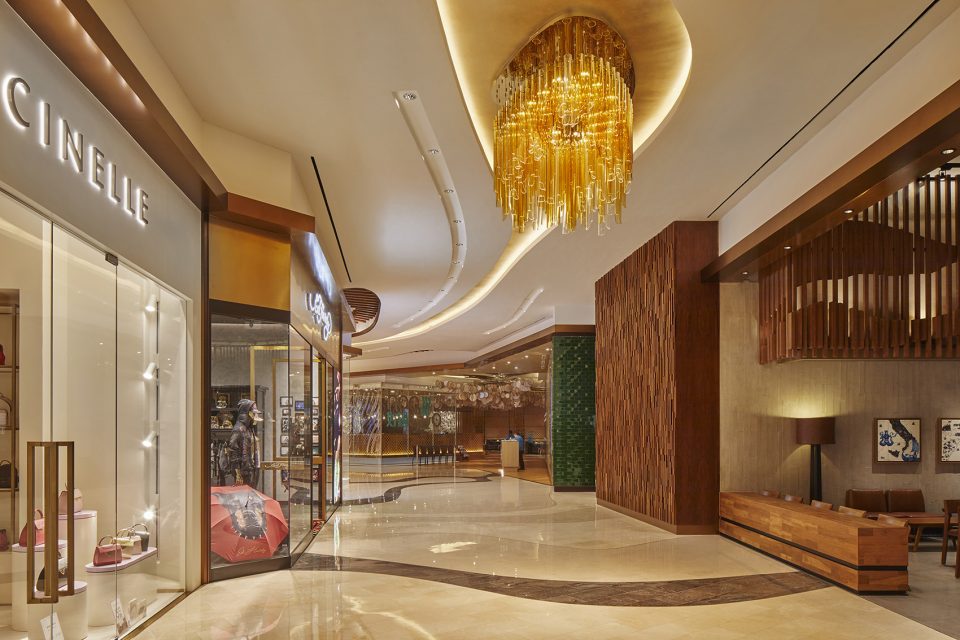 [/url]
[/url]
餐厅 | Restaurant Rockwell Group还设计了酒店中的Hao Guo餐厅。数量众多的备餐站将提供来自中国各地的特色美食。作为博采众长的现代餐厅,Hao Guo将为顾客呈现最顶级的中式美食。餐厅的设计灵感来源于当地热闹的集市,充满了与节庆、表演和手工艺有关的元素。体积巨大的木雕结构将餐厅分为不同的区域;数百个珠宝般的圆盘结构将餐厅照亮。每个备餐站都配有一个以大理石围合的开放式厨房,供应从点心到面条等各种各样的饮食。 Rockwell Group also designed Hao Guo at MGM Cotai, featuring a multitude of cooking stations preparing cuisine from China’s varying regions. Focused around a dynamic modern expo-kitchen, Hao Guo is a theatrical showcase for the very best of Chinese cuisine. The design of Hao Guo is influenced by energetic and vibrant local markets and is about celebration, performance and craft. The space is divided by monumental, intricately carved wood millwork, while a glass chandelier made of hundreds of thin, jewellery-like discs reflects light. Each food station, from dim sum to noodles, features an open kitchen encased with marble. ▼Hao Guo餐厅,Hao Guo restaurant
[url=]
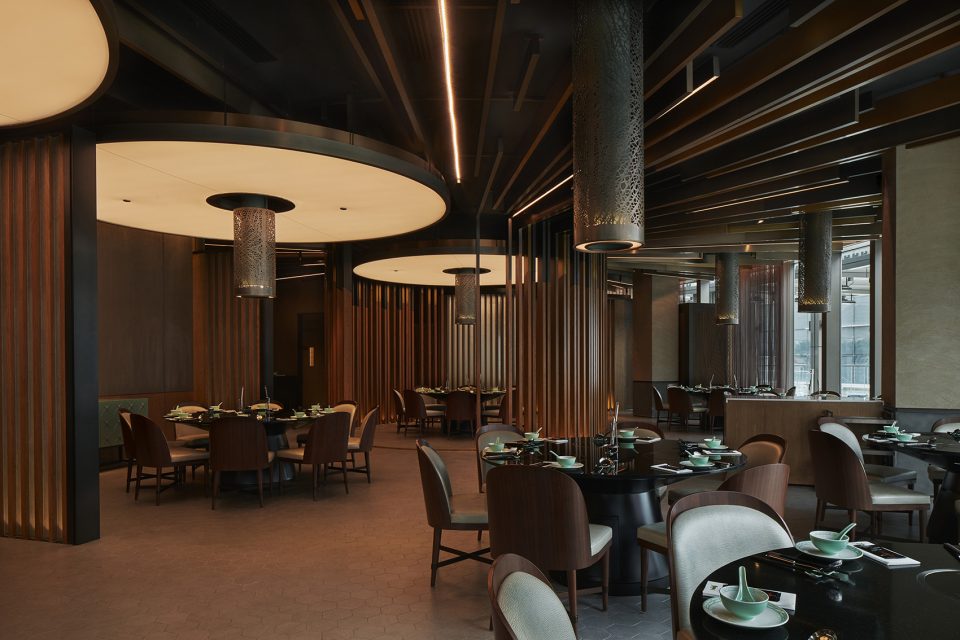 [/url]
[/url] [url=]
 [/url]
[/url] 餐厅内还设有一个独立区域,提供了更为私密的个人化空间,其混凝土地板上镶嵌着印有中国书法笔迹的地砖。该设计的灵感源于中国鱼市和葡萄牙鱼市之间的跨文化差异,兼顾了简洁感、工业感和现代感。共享餐桌包含12个座位。天花板上的肋状木结构由入口一路延伸出去,产生一种爆破式的效果。餐桌上方的深色圆柱形金属罩表面装饰着激光切割的树叶图案。PDR被隐藏在纵向的青铜屏墙后方,可在大型聚会时进行组合。 Hao Guo also has a separate area, which is a moodier, more intimate space with concrete floors featuring inset tiles with Chinese calligraphy. Inspired by the rich heritage and cross-cultural distinctions between Chinese and Portuguese fish markets, the design is clean, industrial, and modern. A large communal feature table seats 12. In the ceiling, ribbed, wood timbers emanate out from the entrance, creating an explosive effect. Cylindrical, dark metal hoods above the tables are laser cut with patterns of leaves. PDRs are hidden behind vertical bronze screens and can be combined for larger parties. ▼天花板上的肋状木结构由入口一路延伸出去,in the ceiling, ribbed, wood timbers emanate out from the entrance
[url=]
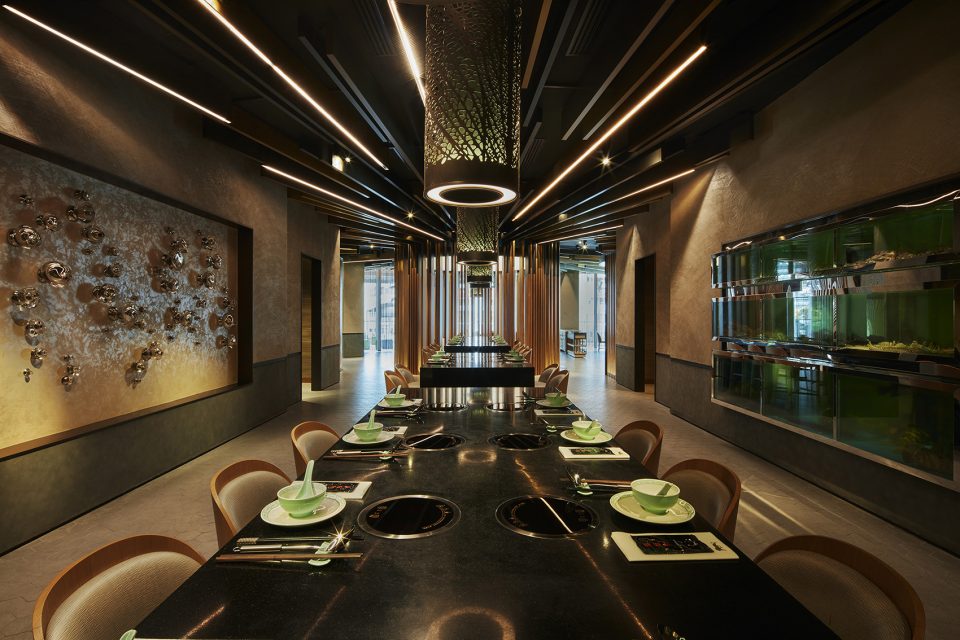 [/url]
[/url]
影院大厅 | Theatre Lobby 影院的入口大厅环绕着镶嵌以背光引导标识的白色橡木墙壁。波浪起伏的胡桃木墙壁引导着游客进入内部。多面的灯泡被镶嵌在影院的天花板和大门上,并以浮雕图案进行装饰。金沙大理石壁龛位于门前,与白色橡木墙形成对比。由白色背光玻璃构成的景观墙播放着数字图像,为影院赋予特征。游客在乘坐大巴抵达东面的落客区之后可乘电梯前往到达区,弧形的石膏墙内部是层叠的灯带,外部则以六边形的砖面覆盖。游客主要从北厅进入酒店。这里有着恢弘的门廊和嵌入式的圆形背光屏墙,其外部环绕着混凝土材质的立柱。 A slatted white oak wall with backlit bronze signage surrounds the Theatre lobby threshold. Undulating walnut walls entice visitors inside. Faceted light bulbs are embedded in the ceiling and the doors into the theater are made from bronze with a decorative relief pattern. Palissandro Bluette marble niches bookend the doors and contrast with the slatted white oak walls. One feature wall is composed of backlit white-painted glass and has a digital display. Visitors arriving at the Coach Lobby (East) by bus ascend an escalator into an organic arrival point—curved plaster walls revealing layered lighting moments are encased in a hexagonal-tiled portal. The North lobby, where most visitors will enter the property features a dramatic porte cochere with circular embedded luminaire and backlit perforated bronze metal screens wrapping concrete columns. ▼影院大厅电梯,escalator in the lobby
[url=]
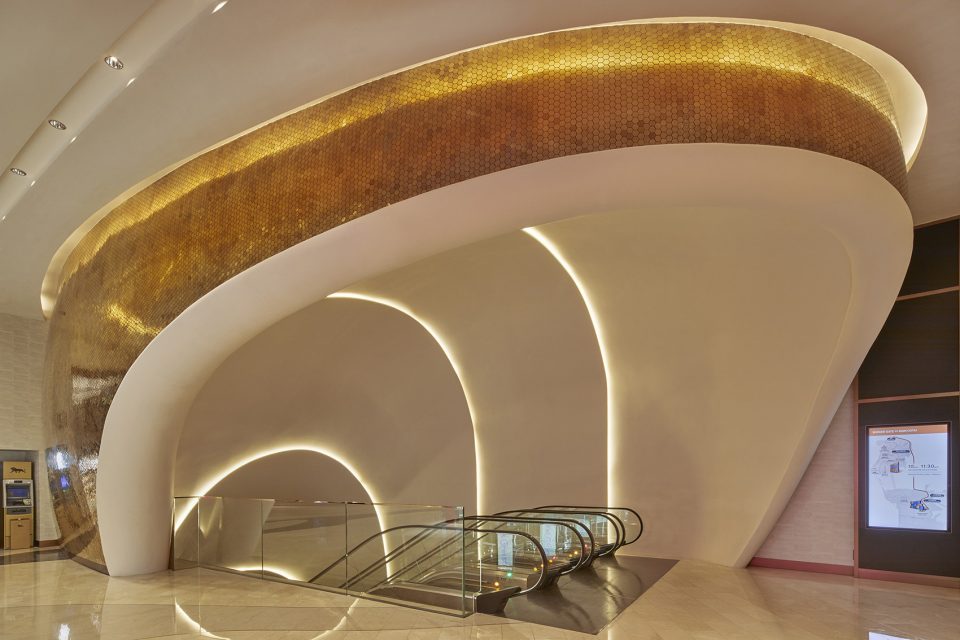 [/url]
[/url]
南厅 | South Lobby 起始于街道层金属大门的南厅是VIP客人的入口,其四周环绕着绿树和石柱。此处的门廊沿袭了珠宝盒的设计语言:天花板上堆叠着木制的箱体结构,石柱上则包覆着金属切割的背光金属屏风。 This VIP entrance begins at the street level with a metal gate, wood surround, and stone portal. The porte cochere continues the jewellery box language of the towers, with stacking wood boxes on the ceiling and stone columns clad in backlit bronze metal laser-cut screens. ▼南厅的门廊沿袭了珠宝盒的设计语言,the porte cochere continues the jewellery box language of the towers
[url=]
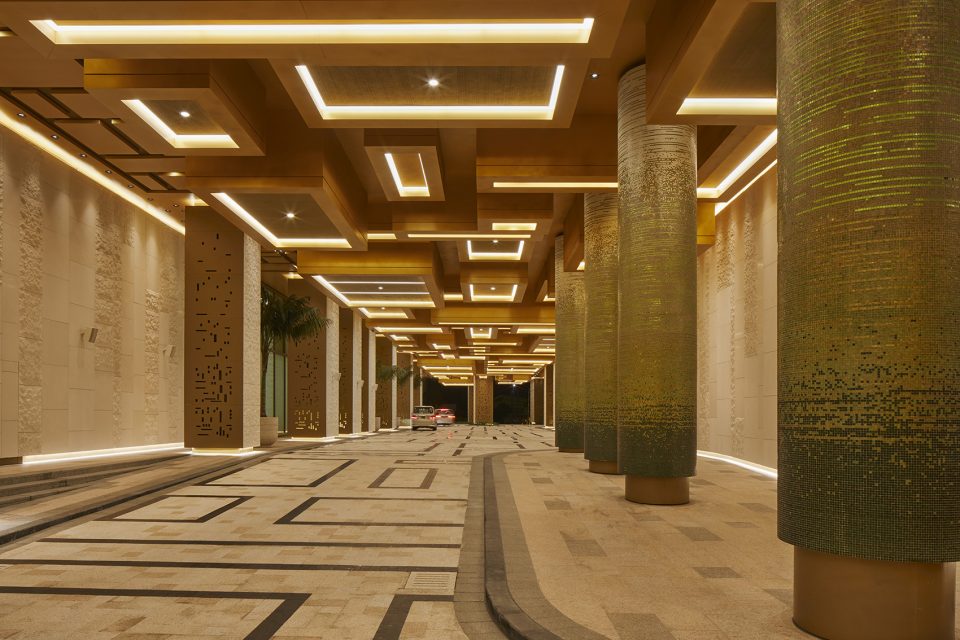 [/url]
[/url] [url=]
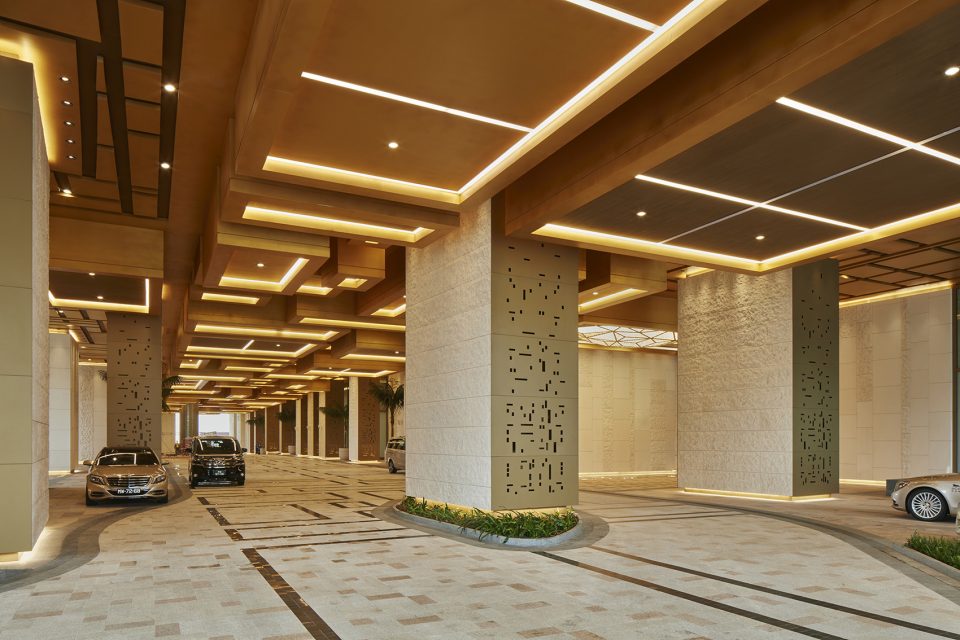 [/url]
[/url] [url=]
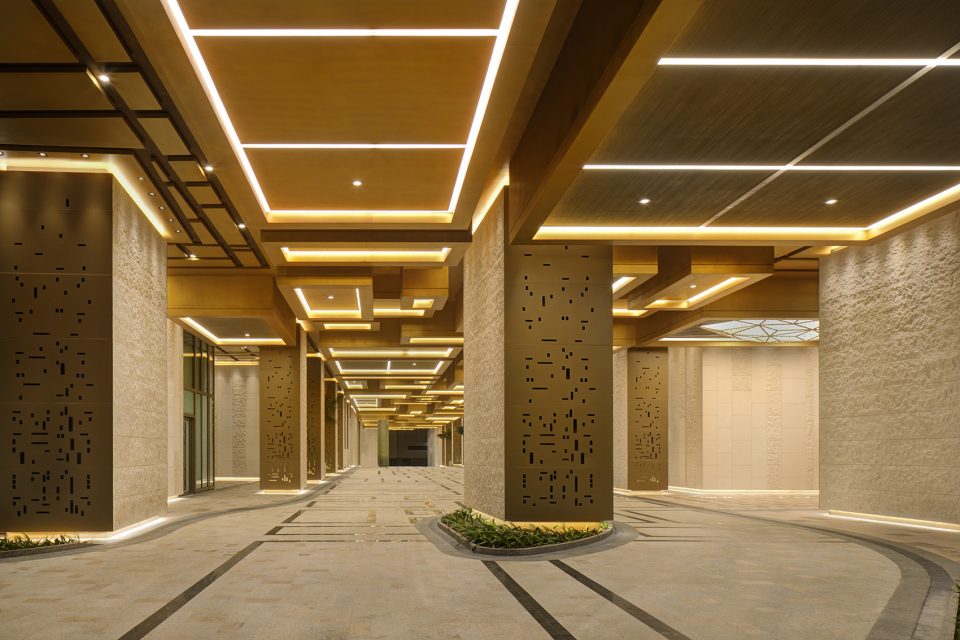 [/url]
[/url] Address: Macau, Avenida da Nave Desportiva Cotai
Photography by Ed Reeve
|
|
